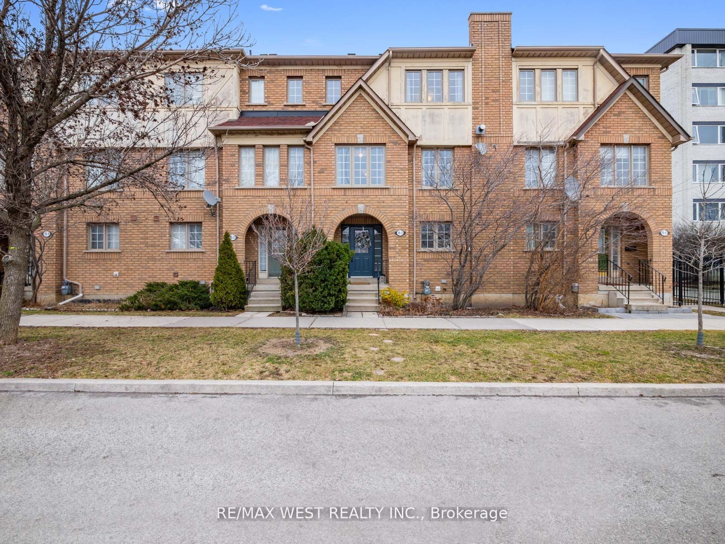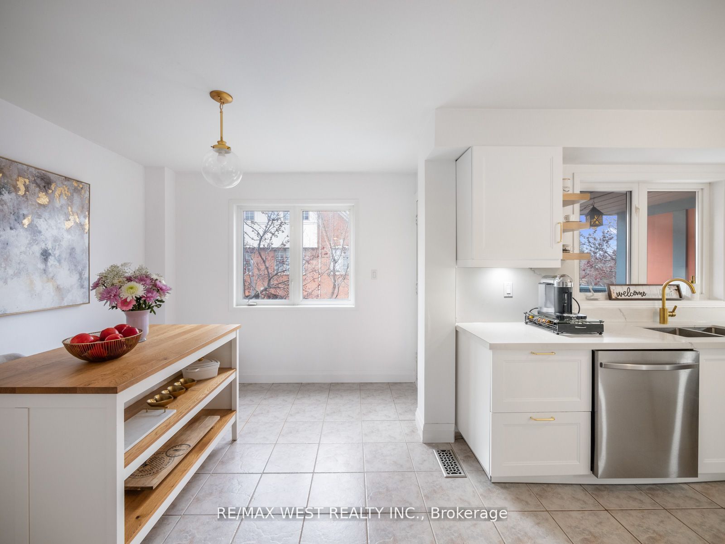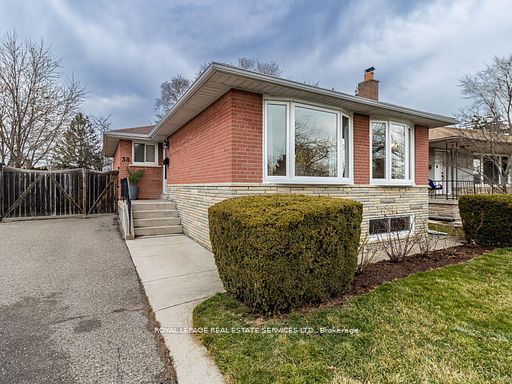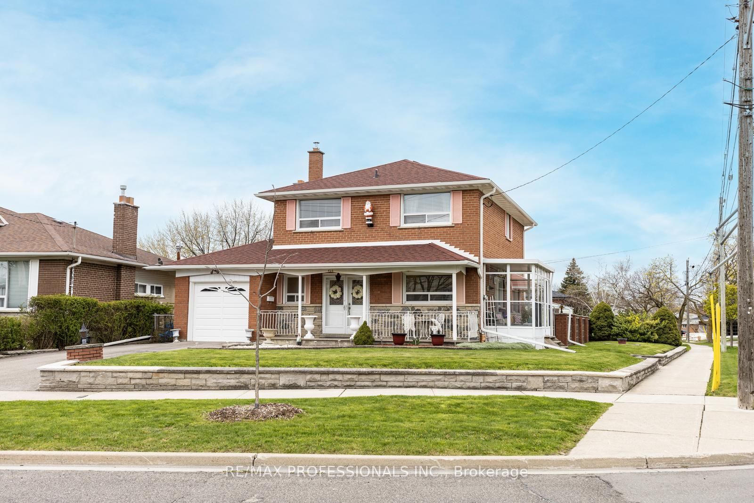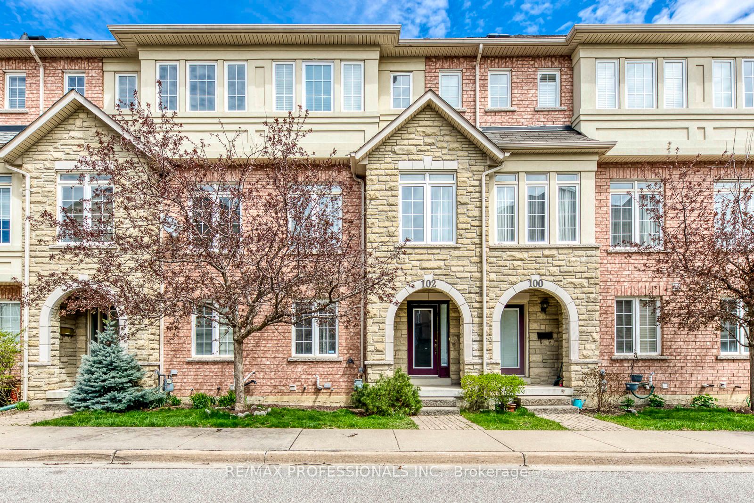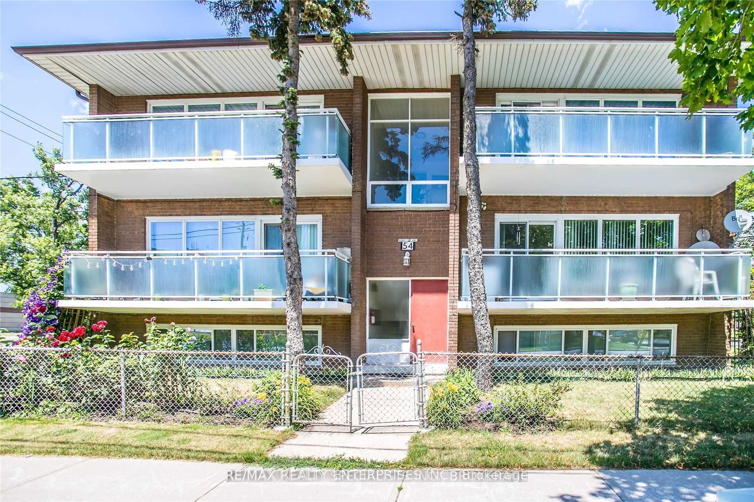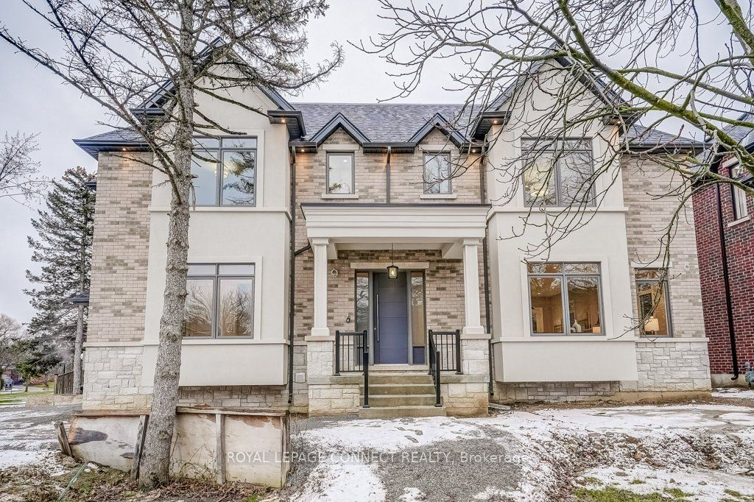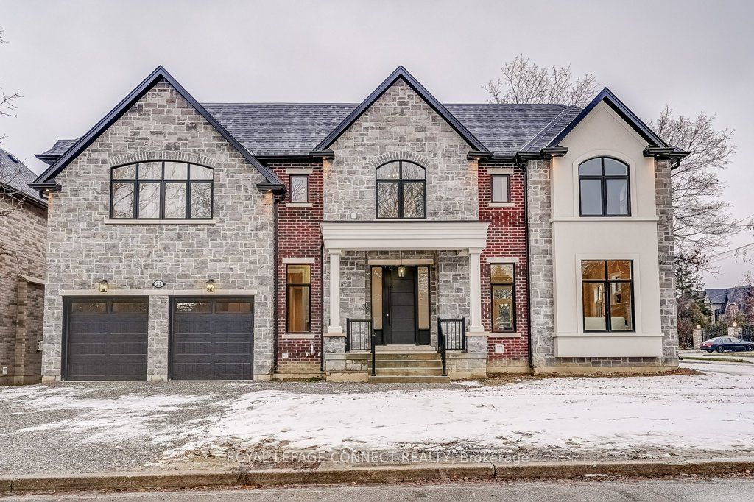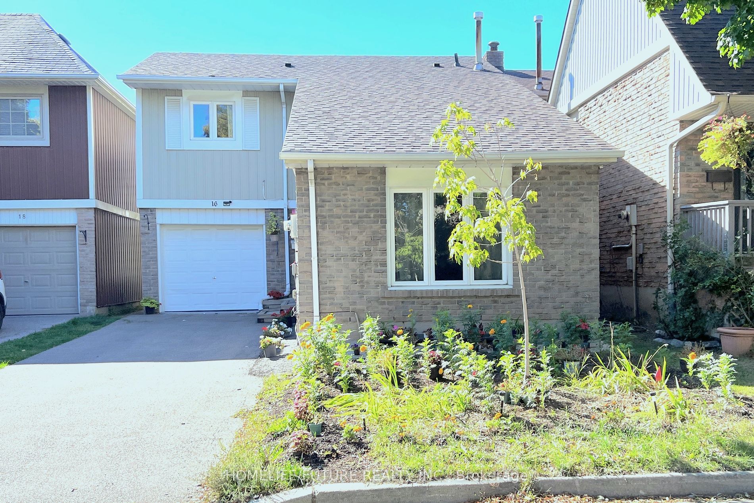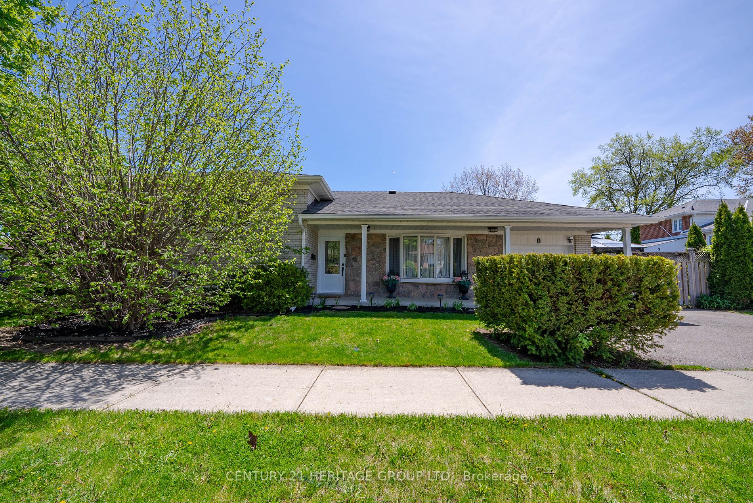15 West Deane Park Dr W
$1,049,900/ For Sale
Details | 15 West Deane Park Dr W
Freehold Townhouse Located In West Deane Park. With Stunning Reno Still Feels Like Brand New Is Surrounded By Sunshine With "X" Factor! Well Designed Custom Kitchen W Top Line Appliances. W/O To Large Refinished Deck W BQK Gas Line. All Baths Reno'd! New Hardwood. Main Flr Office/Guest Room W W/O To Patio/Yard with Bsmt with 4 Pieces, Rough in Kitchen Can Be In Law Suite Or Can Bring Extra Income - Child-Safe Neighbourhood * Great For Young Professionals Or Family With Children Steps To Catholic School, Surrounded By Excellent Public Schools Including French Immersion One Bus To Subway. Close To Public Transit, Close To Hwy 427/Hwy401 Airport. And Walk Distance To Parks, ,West Deane Park ,Centenial Park, Pool Rec. Centre And Shops. Visitor Parking
Very Low Maintenance Fees $71.47, Landscaping And Snow Removal Incl, Schools: John G. Althouse, Josyf Cardinal Slipyj.
Room Details:
| Room | Level | Length (m) | Width (m) | |||
|---|---|---|---|---|---|---|
| Living | Main | 6.15 | 3.69 | Fireplace | Hardwood Floor | Open Concept |
| Dining | Main | 3.23 | 2.81 | W/O To Balcony | Combined W/Kitchen | East View |
| Kitchen | Main | 4.68 | 3.10 | Family Size Kitchen | Modern Kitchen | W/O To Balcony |
| 2nd Br | Upper | 3.00 | 2.86 | East View | Hardwood Floor | Window |
| 3rd Br | Upper | 3.25 | 3.00 | Window | Hardwood Floor | Closet |
| Prim Bdrm | Upper | 4.60 | 3.00 | Large Window | 3 Pc Bath | W/I Closet |
| Family | Lower | 3.25 | 3.00 | Open Concept | W/O To Yard | Natural Finish |
| Laundry | Lower | 3.00 | 1.84 | B/I Shelves | Double Doors | |
| Living | Bsmt | 3.25 | 3.00 | Natural Finish | Above Grade Window |
