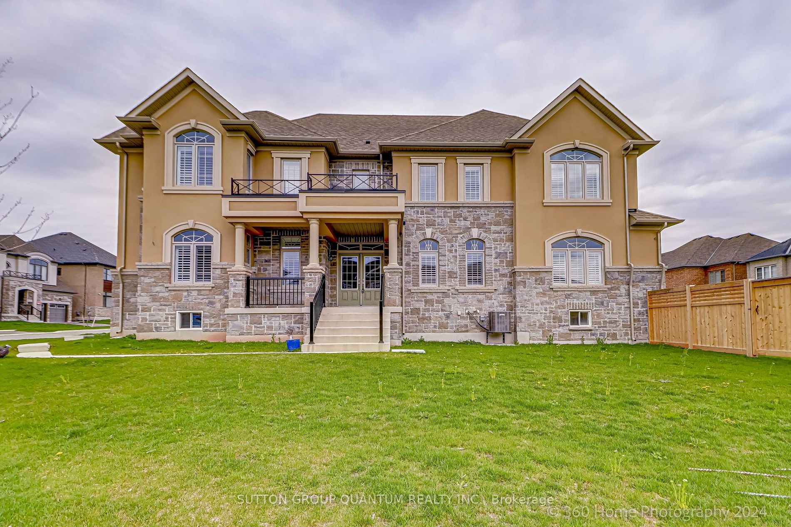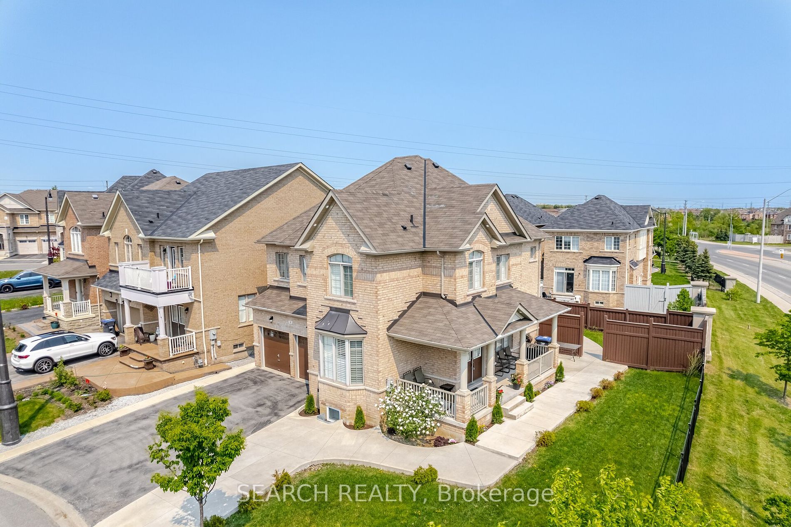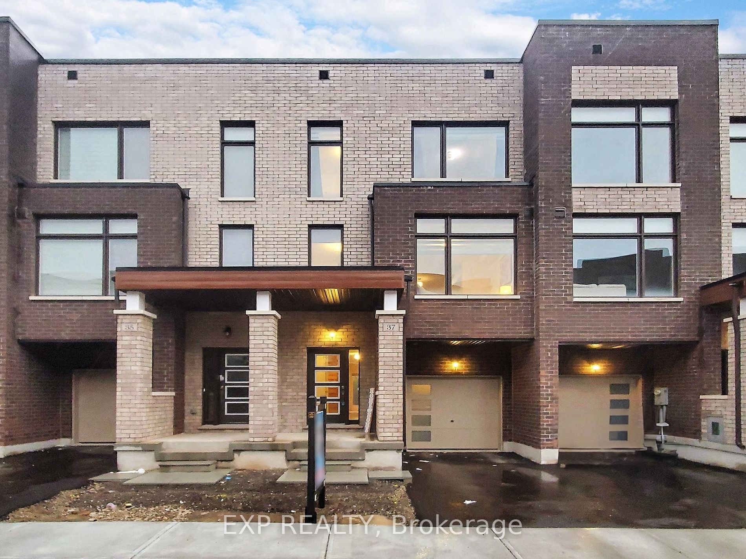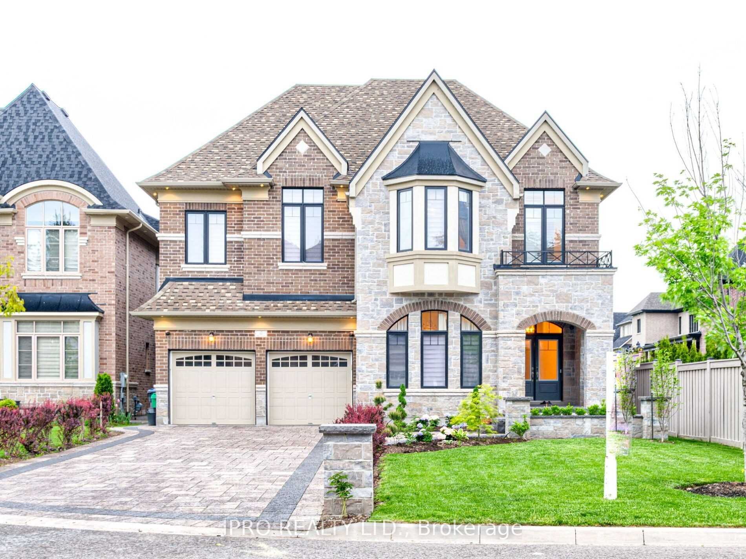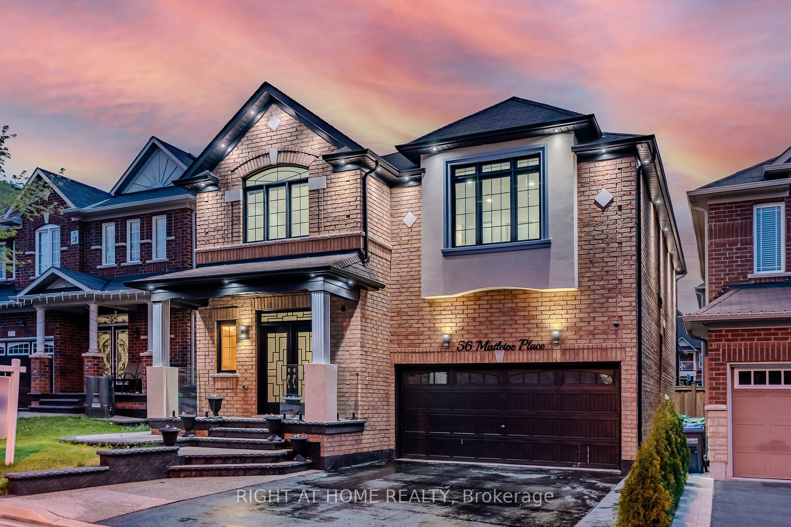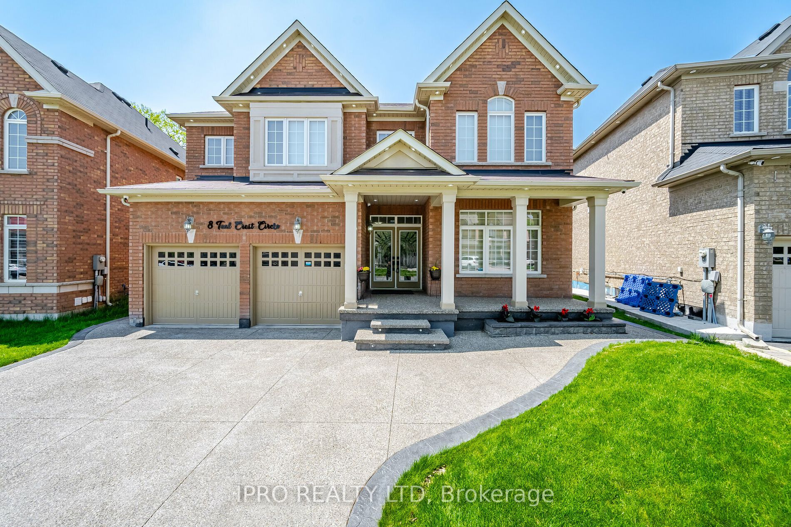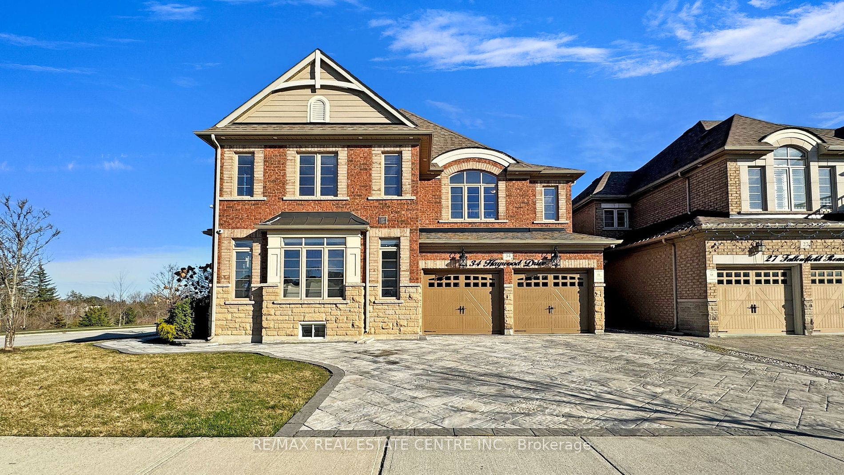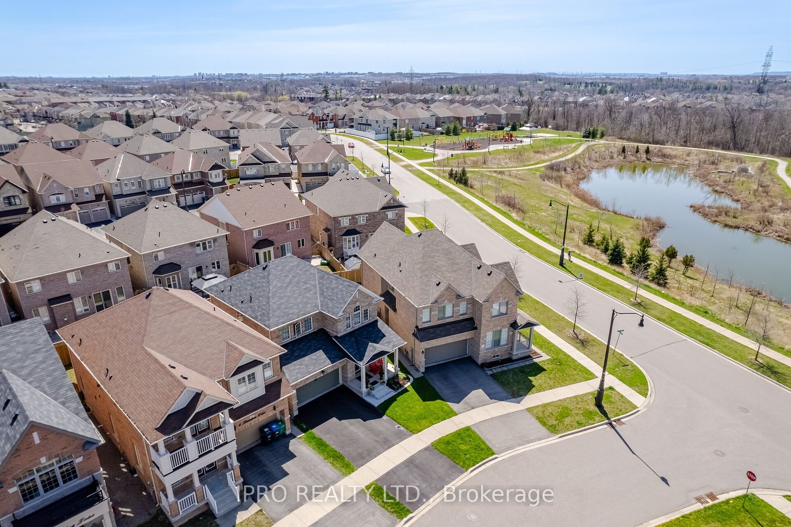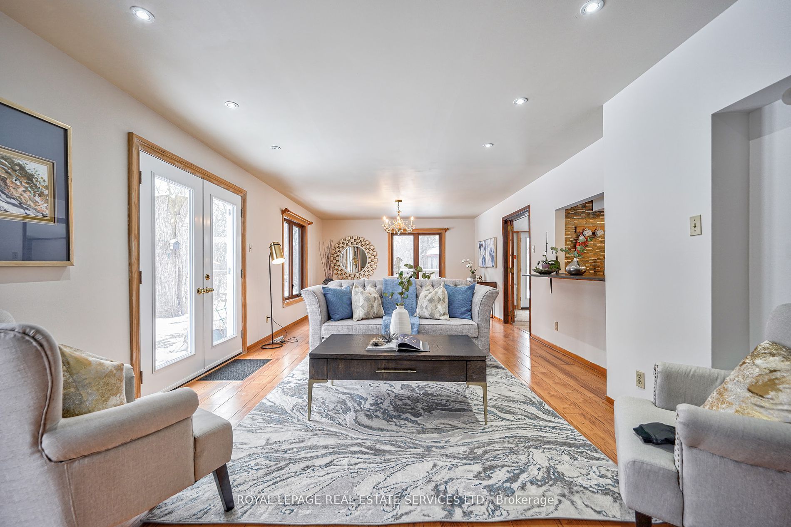71 Dairymaid Rd, Brampton
Result of 1
71 Dairymaid Rd
Brampton, Credit Valley
Cross St: Mississauga Rd & Queen St
Detached | 2-Storey | Freehold
$2,099,000/ For Sale
Taxes : $8,800/2023
Bed : 4 | Bath : 4
Kitchen: 1
Details | 71 Dairymaid Rd
Executive Home in Cleave View Estates!!, Fully Upgraded with a Premium Pie Shaped Lot, Soaring 10 Ft Ceilings On Main Floor, 9 Ft Ceilings In Basement & 2nd Flr. Spacious Living & Dining, Family Rm W/ Gas Fire Pl, Pantry & Servery with Large Upgraded Kitchen... Master Bdrm with Large Wardrobe and The list Go Far More.
Upgraded, Fridge, Stove, Dishwasher, Washer and Dryer, Upgraded Light Fixtures,
Property Details:
Building Details:
Room Details:
| Room | Level | Length (m) | Width (m) | |||
|---|---|---|---|---|---|---|
| Living | Main | 0.00 | 0.00 | Formal Rm | Hardwood Floor | |
| Dining | Main | 0.00 | 0.00 | Open Concept | Hardwood Floor | |
| Kitchen | Main | 0.00 | 0.00 | Stainless Steel Appl | Granite Counter | Breakfast Area |
| Family | Main | 0.00 | 0.00 | Hardwood Floor | ||
| Prim Bdrm | Upper | 0.00 | 0.00 | W/I Closet | 6 Pc Ensuite | Hardwood Floor |
| 2nd Br | Upper | 0.00 | 0.00 | Closet | Hardwood Floor | 4 Pc Ensuite |
| 3rd Br | Upper | 0.00 | 0.00 | Closet | Hardwood Floor | |
| 4th Br | Upper | 0.00 | 0.00 | Closet | Hardwood Floor |
Listed By: SUTTON GROUP QUANTUM REALTY INC.
More Info / Showing:
Or call me directly at (416) 886-6703
KAZI HOSSAINSales RepresentativeRight At Home Realty Inc.
"Serving The Community For Over 17 Years!"
