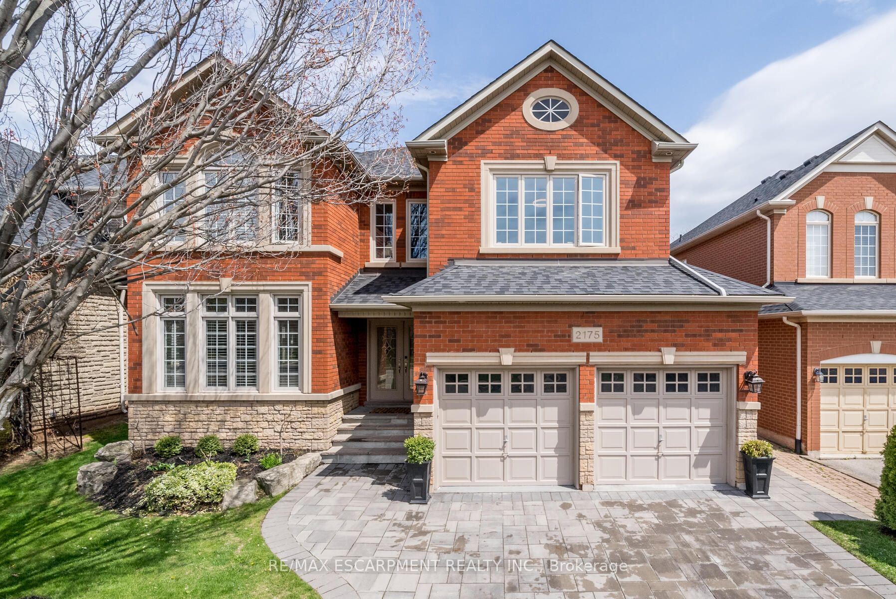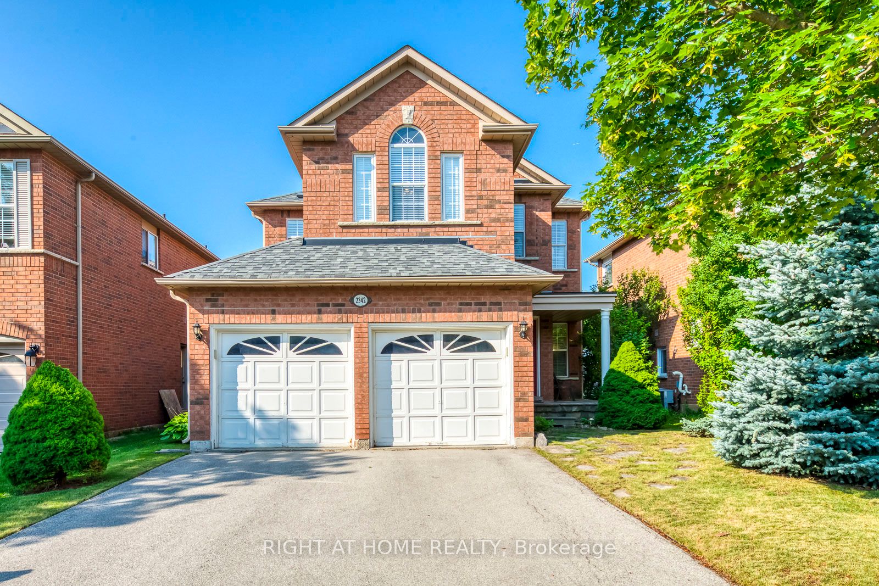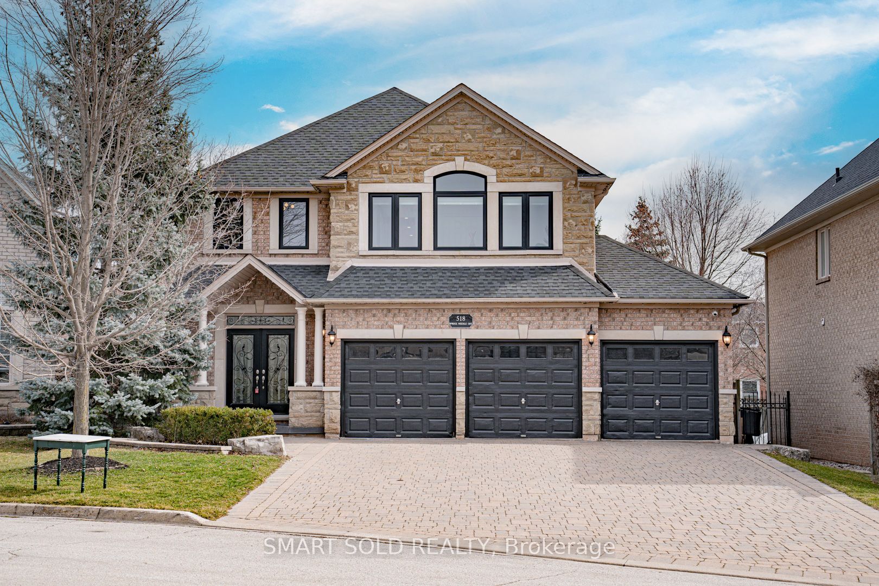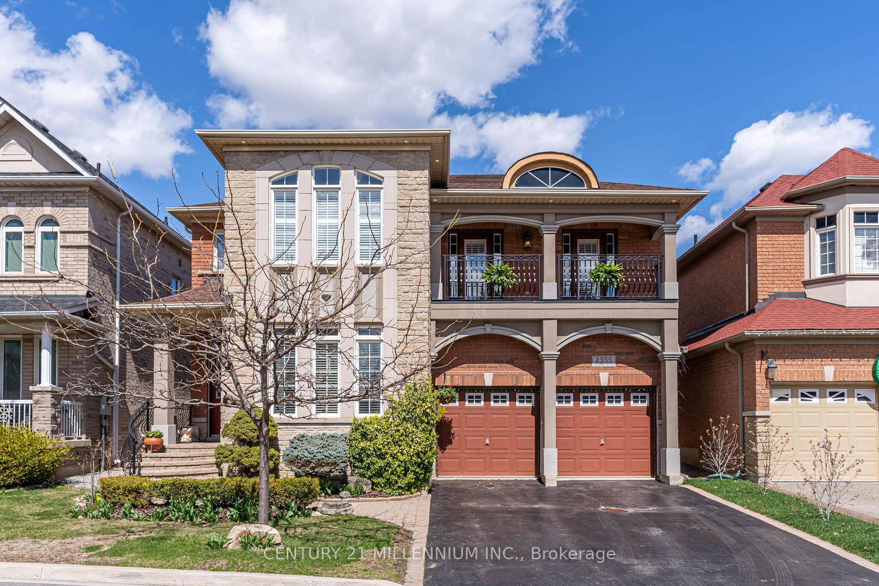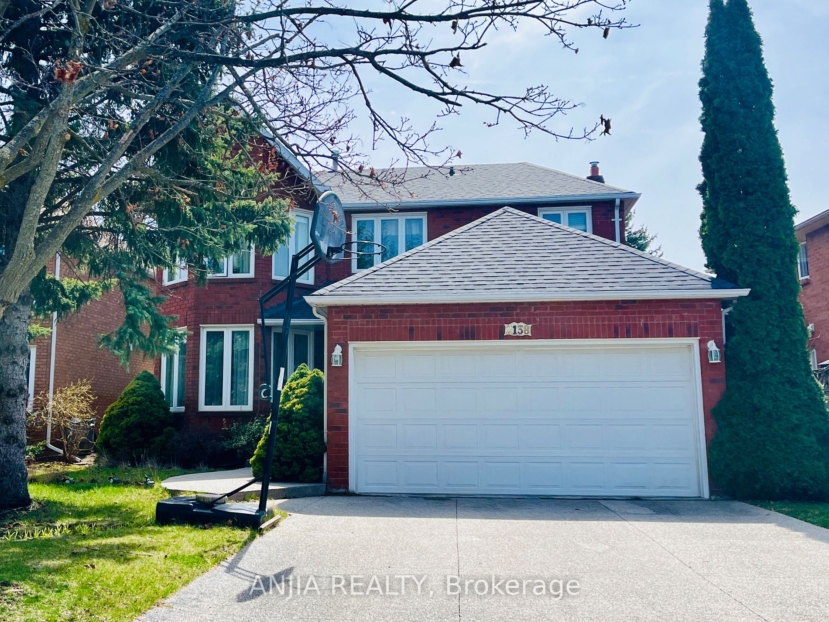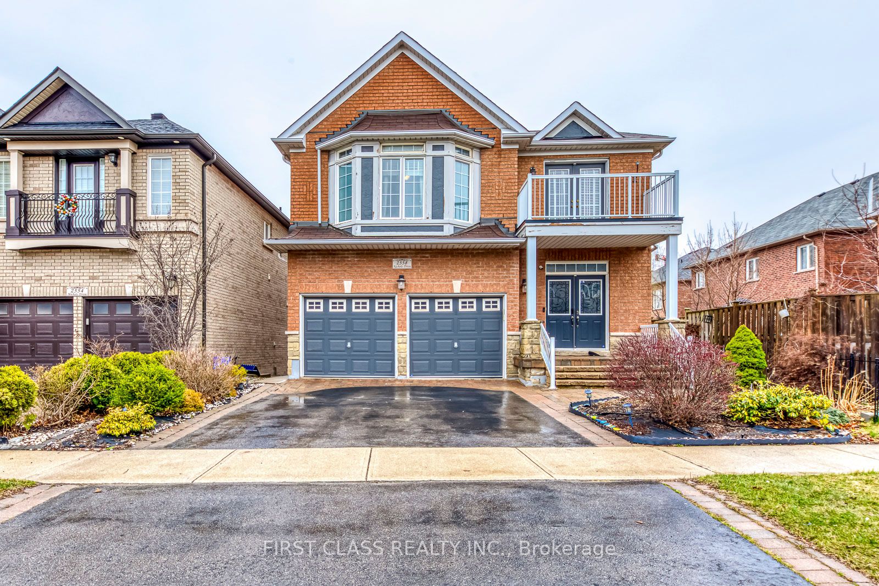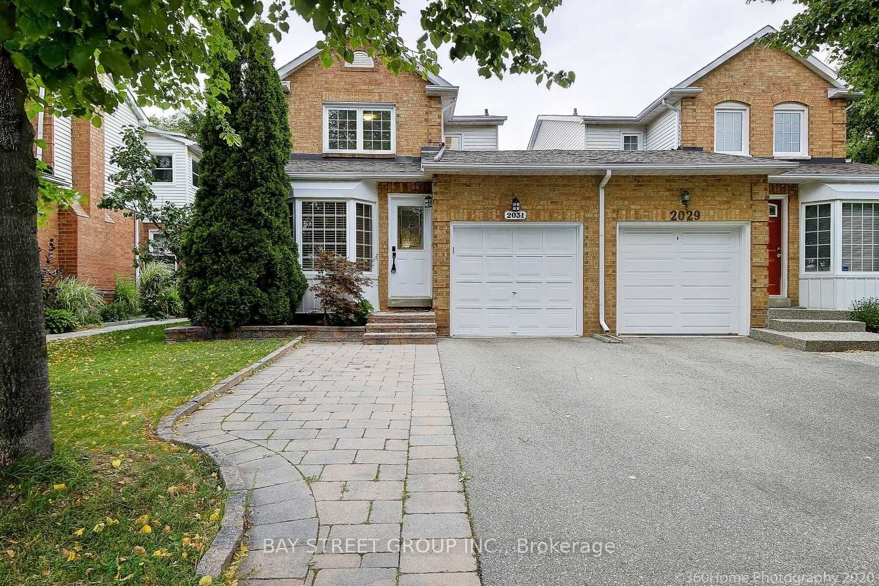2175 North Ridge Tr
$2,499,000/ For Sale
Details | 2175 North Ridge Tr
Absolutely Stunning Executive Family Home Located In Most Sought After Joshua Creek Community. This Completely Updated 5+1 Bedrooms/4 Washrooms Open Concept Floor Plan Features An Abundance Of Natural Sunlight, New Brilliant White Oak Flooring/Custom Staircase, Elegant Lighting, Upgraded Trim, Beautiful Chef's Eat-in Kitchen W/Stone Counters, Custom Marble Backsplash, SS Appliances & Large Breakfast Bar O/looking Spacious Family Room, French Doors Lead To Separate Main Floor Office, Formal Living & Dining Rooms! Upper Level Offers Master Retreat W/New Spa Inspired 5Pc Ensuite Including Custom Glass Shower, Stand Alone Soaker & Large Walk-In Closet. 4 Additional Spacious Bedrooms With Walk-In/Large Closets/Windows & Gorgeous New Main Bath! Professionally Finished Lower Level Provides Generously Sized Open Concept Rec Room W/Gas Fireplace, Media/Games Room, Custom Bar Area, 6th Bedroom & New Chic 3pc Bathroom! Most Ideal Location To Top Rated Schools, Parks/Trails, All Amenities & Hyws. This Meticulously Maintained Home is The Finest Example of Pride Of Ownership & A Must See!
Tremendous Curb Appeal Situated On A Fully Landscaped Private Lot W/Stone Driveway/Walkways Leading To Ultimate Backyard Oasis With Fully Upgraded Saltwater Pool, Hot Tub, Gazebo & Upgraded Fencing. An Entertainer's Delight Indeed!
Room Details:
| Room | Level | Length (m) | Width (m) | |||
|---|---|---|---|---|---|---|
| Living | Main | 4.98 | 3.48 | Large Window | Hardwood Floor | O/Looks Frontyard |
| Dining | Main | 4.11 | 3.99 | Coffered Ceiling | Hardwood Floor | Crown Moulding |
| Kitchen | Main | 3.68 | 3.38 | Custom Backsplash | Stainless Steel Appl | Breakfast Bar |
| Breakfast | Main | 4.65 | 3.28 | O/Looks Backyard | Vaulted Ceiling | W/O To Deck |
| Family | Main | 5.77 | 5.44 | Gas Fireplace | Hardwood Floor | O/Looks Pool |
| Office | Main | 3.30 | 3.00 | French Doors | Hardwood Floor | Separate Rm |
| Prim Bdrm | Upper | 7.32 | 3.66 | 5 Pc Ensuite | Hardwood Floor | W/I Closet |
| 2nd Br | Upper | 3.38 | 3.33 | Double Closet | Hardwood Floor | Large Window |
| 3rd Br | Upper | 4.50 | 4.19 | Semi Ensuite | Hardwood Floor | W/I Closet |
| 4th Br | Upper | 4.45 | 3.51 | W/I Closet | Hardwood Floor | Vaulted Ceiling |
| 5th Br | Upper | 3.51 | 3.50 | Double Closet | Hardwood Floor | Large Window |
| Rec | Lower | 5.72 | 5.69 | Gas Fireplace | Open Concept | Pot Lights |
