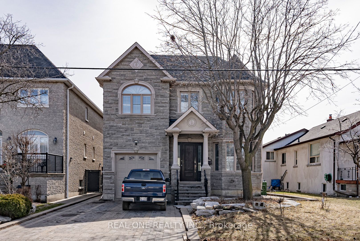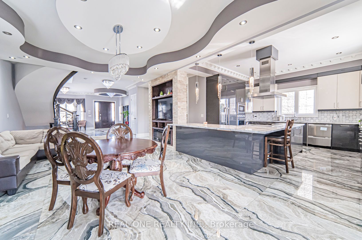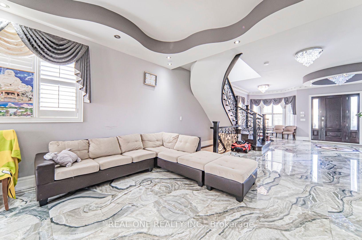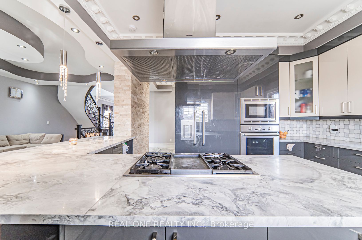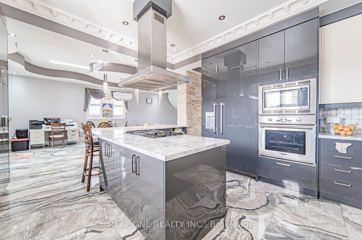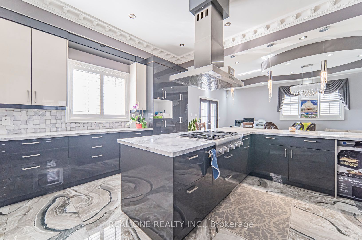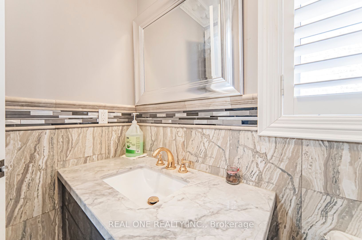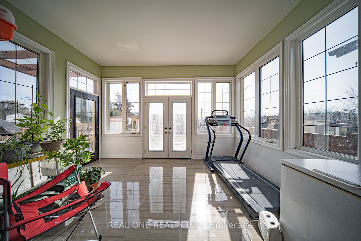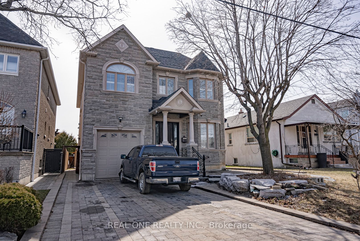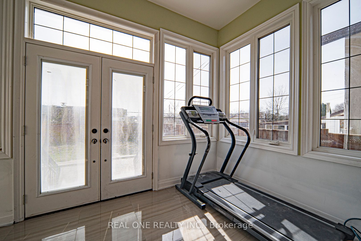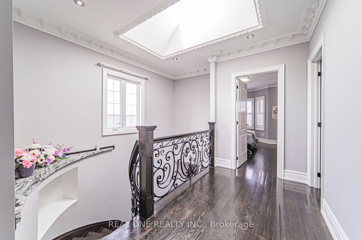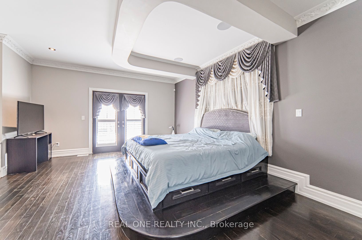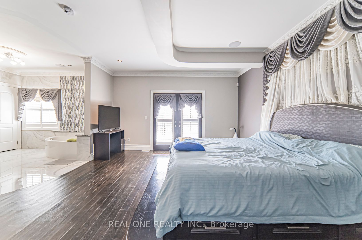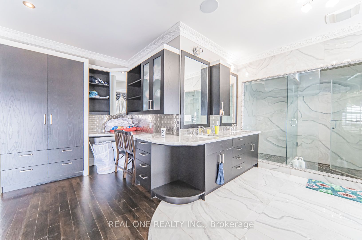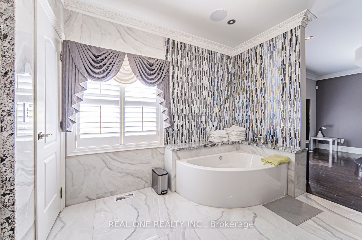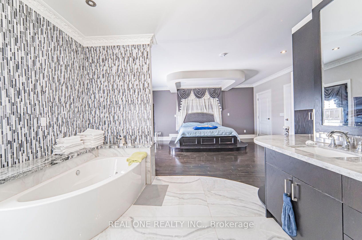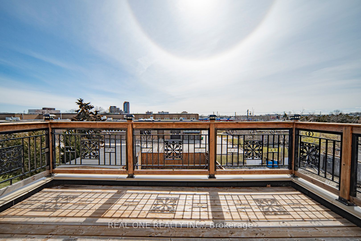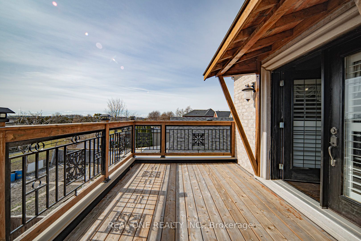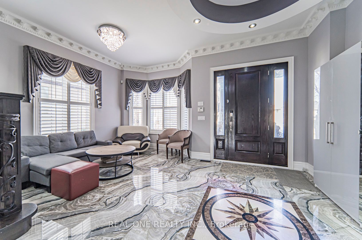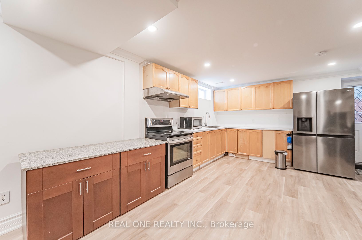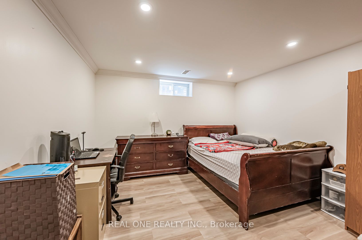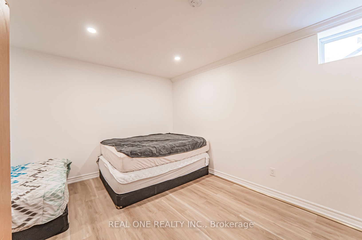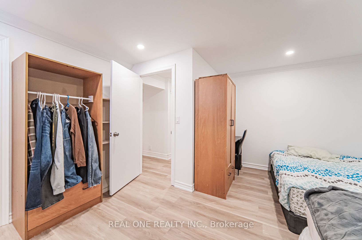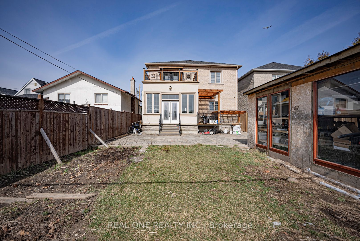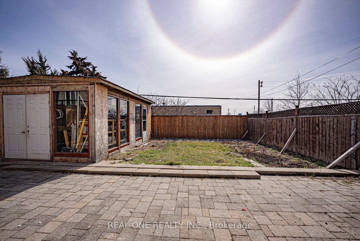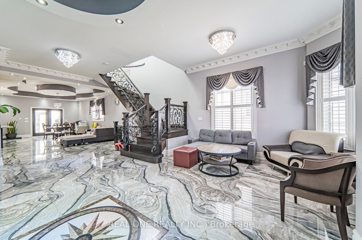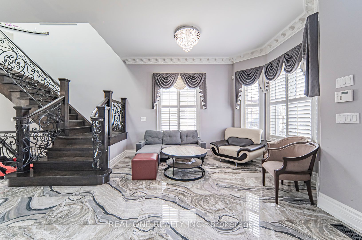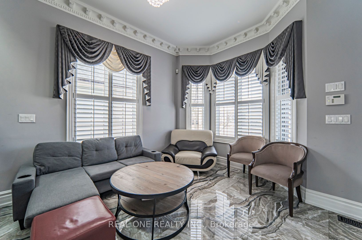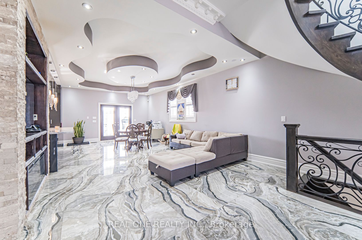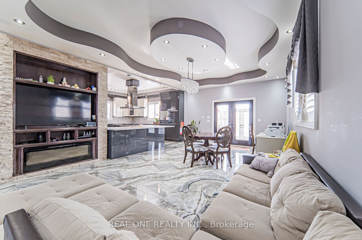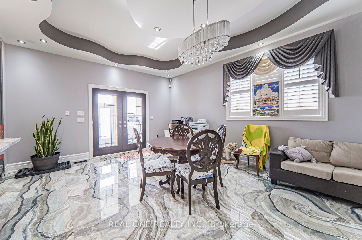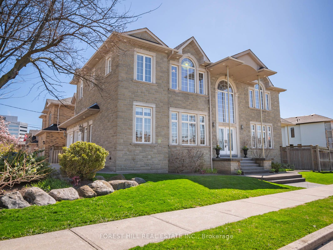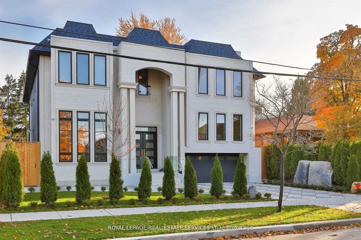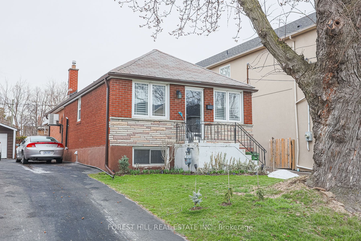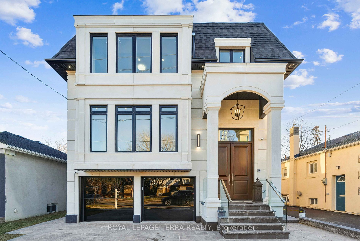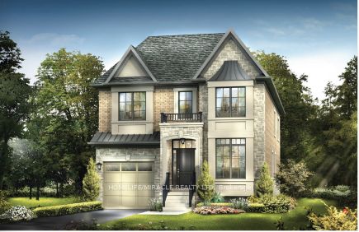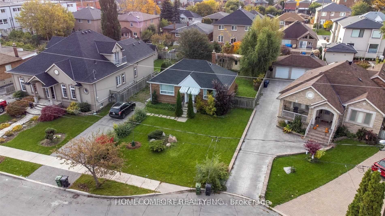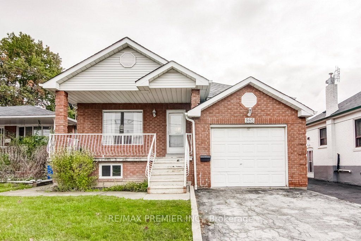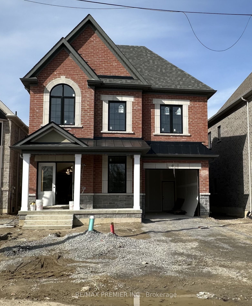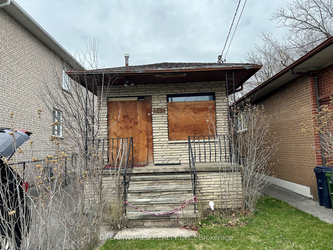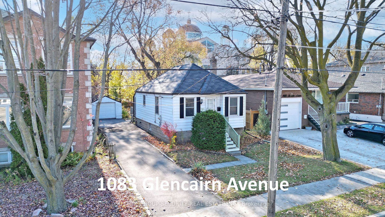59 Bentworth Ave
$2,400,000/ For Sale
Details | 59 Bentworth Ave
Excellent Locations! Welcome To The Stunning Custom Modern Built Home In Yorkdale-Glen Park! Walking Distance To The Yorkdale Mall! Over 4500 Sq.Ft.Living Space. Plus Prof. Finished Basement W/ Extra Full Kitchen & Ensuite Bedrm & Walkup Entrance. Soaring 10+ Ft Coffered Ceiling On Main Fl & Open Concept Living & Dining Room Make It Very Bright & Spacious! Top Quality Hardwood FL Throughout. Modern Designed Kitchen W/ Gourmet Kitchen Island/Quartz Counter Tops. 4 Spacious Bedrooms With En-Suites And Lgr Closet, Huge Master bedroom W/ Spa-Like 6-Pieces En-Suite & Built-In Organizers & W/O To Balcony. Extra Sunroom Gives More Space. Close To Hwy 401 & Prestigious Malls & All Amenities! Don't Miss It!!
All ELF's. All Window Coverings, Garage Door Remotes. All B/I Appliances, Extra Full Kitchen, All Hvacs, Security System, Buyer/Buyer's Agent Verify All Measurements & Tax.
Room Details:
| Room | Level | Length (m) | Width (m) | |||
|---|---|---|---|---|---|---|
| Dining | Main | 5.52 | 4.04 | Pot Lights | Hardwood Floor | W/O To Sunroom |
| Family | Main | 5.01 | 5.08 | Pot Lights | Hardwood Floor | Large Window |
| Living | Main | 4.43 | 5.75 | Pot Lights | Hardwood Floor | Combined W/Dining |
| Kitchen | Main | 5.28 | 6.95 | Centre Island | B/I Range | B/I Appliances |
| Prim Bdrm | 2nd | 6.21 | 4.88 | 6 Pc Ensuite | Large Closet | W/O To Balcony |
| 2nd Br | 2nd | 3.96 | 3.33 | 4 Pc Ensuite | Closet | Large Window |
| 3rd Br | 2nd | 3.52 | 3.21 | 4 Pc Ensuite | Closet | Large Window |
| 4th Br | 2nd | 3.78 | 3.65 | 4 Pc Ensuite | Closet | Large Window |
| Br | Bsmt | 3.05 | 4.12 | 5 Pc Ensuite | Laminate | B/I Closet |
| 2nd Br | Bsmt | 3.22 | 3.13 | Closet Organizers | Laminate | Window |
| Kitchen | Bsmt | 4.82 | 7.81 | B/I Appliances | Backsplash | Centre Island |
