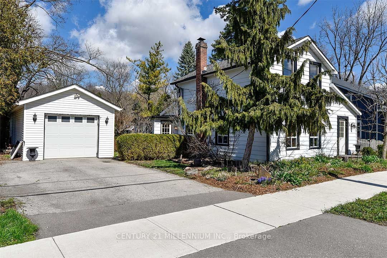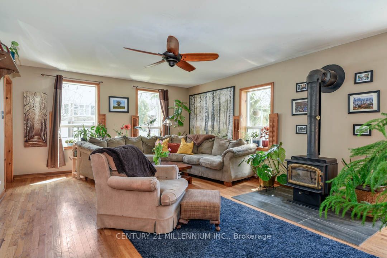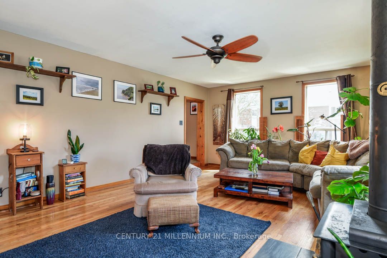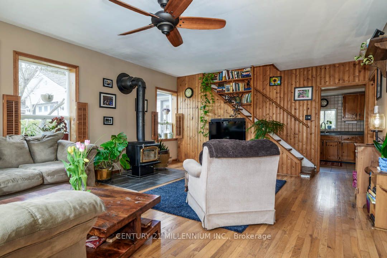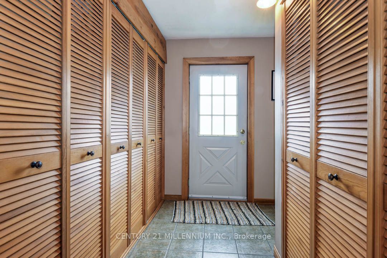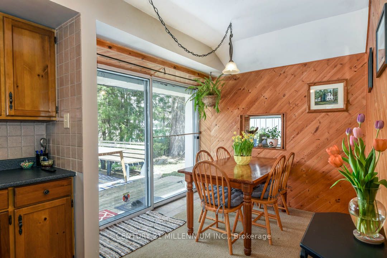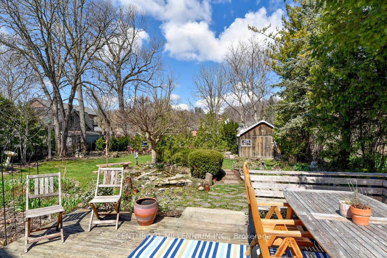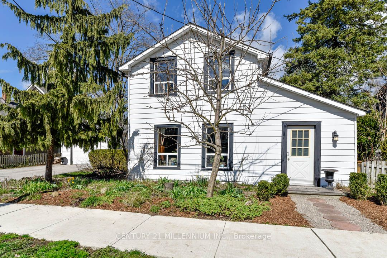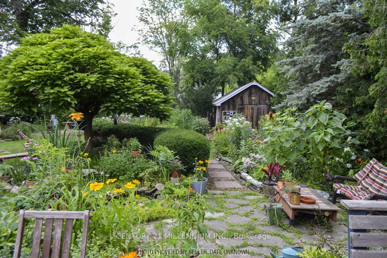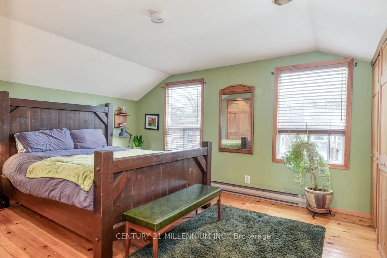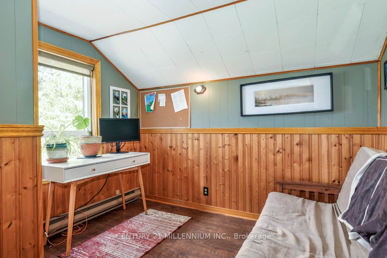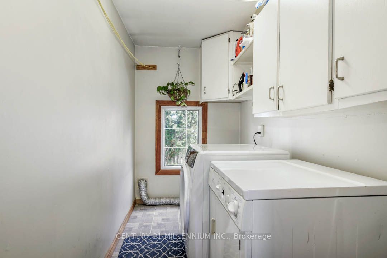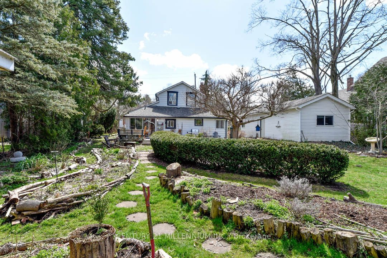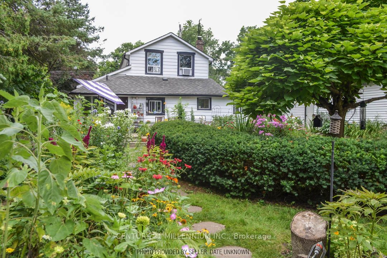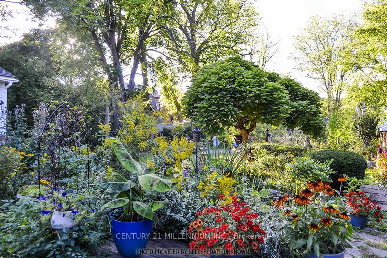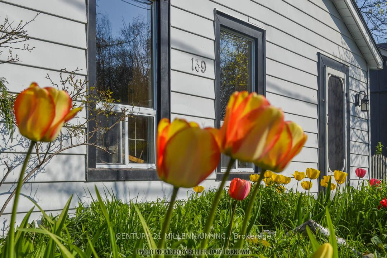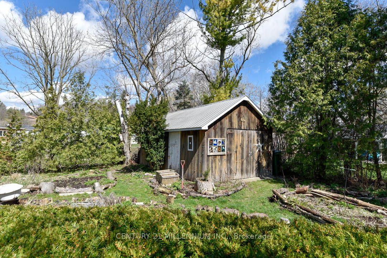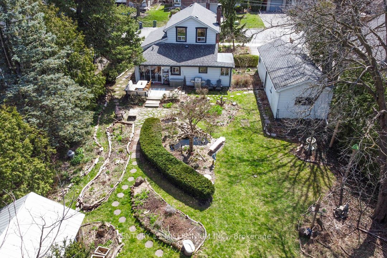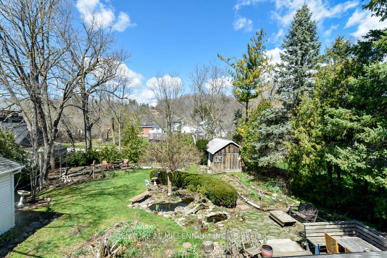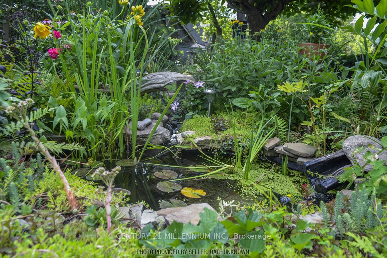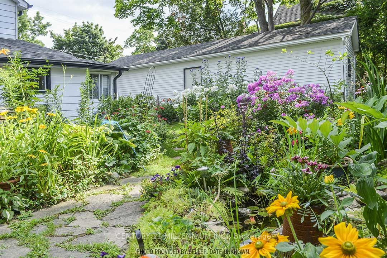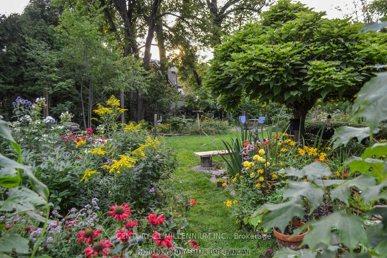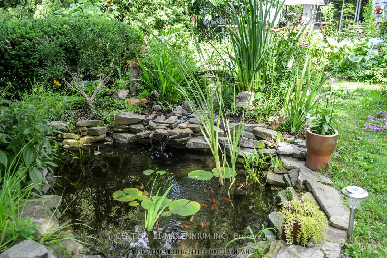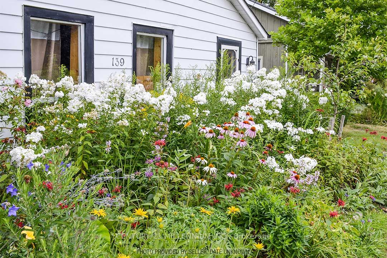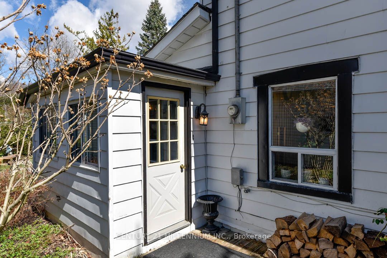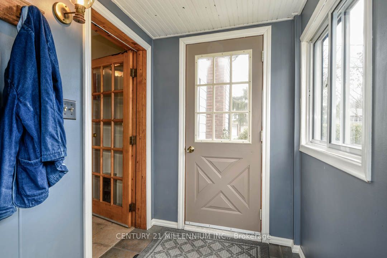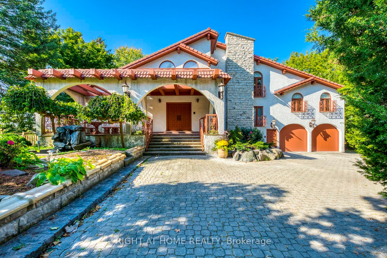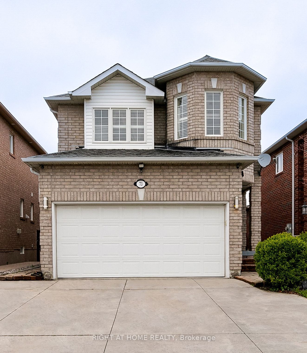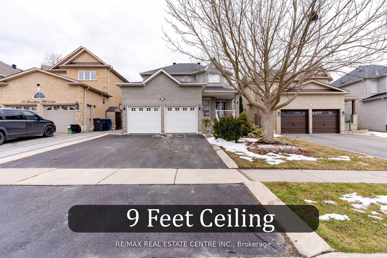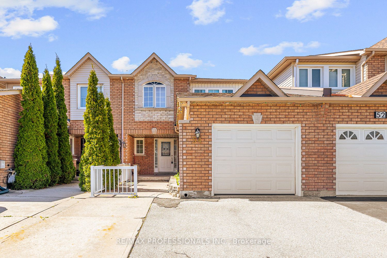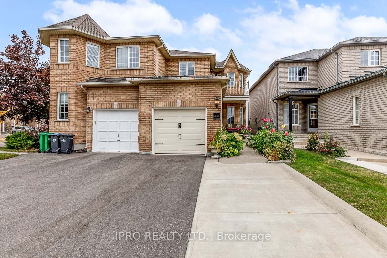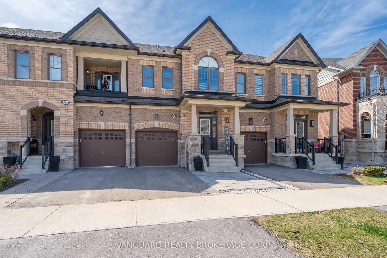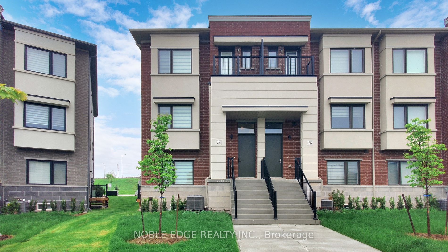139 Albert St
$828,000/ For Sale
Details | 139 Albert St
Built in 1855, in a Victorian gothic style, is this charming 2-bedroom, 1.5 bathroom, 1.5 storey Century home located in a mature subdivision, steps to downtown Bolton, nearby the Humber River, parks and trails. Situated on a 66 x 132-foot lot with a two-car tandem garage, a fabulous approx. 19 ft. x 12 ft. garden shed or workshop with hydro and metal roof, towering trees, gorgeous perennial gardens and two ornamental ponds with fish, this enchanting setting is the perfect place to unwind! Bright open concept Living/Dining Room with hardwood flooring and wood stove. The pine eat-in Kitchen has a sliding door walk-out to the deck overlooking the grounds. The main floor offers a 4-piece bathroom plus laundry. The Primary bedroom has ample closet storage and 2 pc ensuite. Bedroom #2 has laminate flooring & pine wainscotting. Full of character, this adorable century home offers peace and tranquility while being close to public transit, the Albion Bolton Community Centre, shopping amenities, cafes & restaurants in Bolton -- A wonderful in 'the Valley' location being only 30 mins to Pearson Airport and less than a 1 hr drive to Toronto.
Electric baseboard heating, hydro cost for the last 12 months approx $2,147.04, roof (approx 2015)
Room Details:
| Room | Level | Length (m) | Width (m) | |||
|---|---|---|---|---|---|---|
| Kitchen | Main | 4.39 | 2.63 | O/Looks Backyard | Ceramic Floor | Pantry |
| Breakfast | Main | 2.43 | 2.55 | Sliding Doors | Ceramic Floor | |
| Living | Main | 6.10 | 4.43 | Ceiling Fan | Hardwood Floor | Wood Stove |
| Dining | 2nd | 0.00 | 0.00 | Combined W/Living | Open Concept | |
| Prim Bdrm | 2nd | 4.09 | 3.11 | Closet | 2 Pc Ensuite | Hardwood Floor |
| 2nd Br | 2nd | 3.01 | 2.96 | Laminate | Wainscoting |
