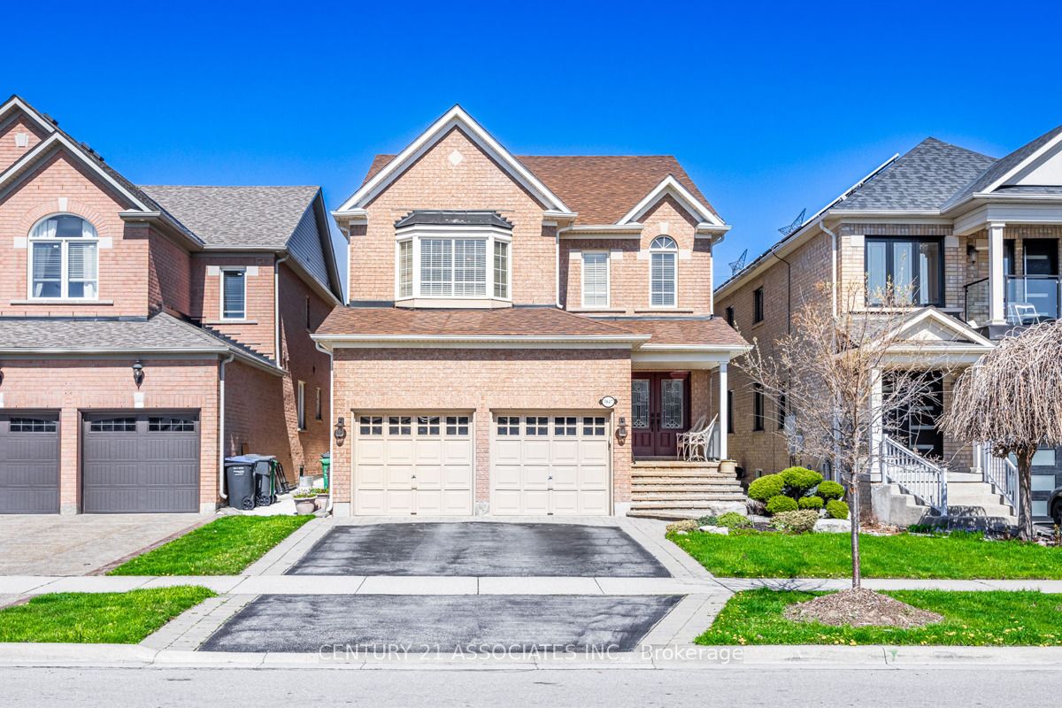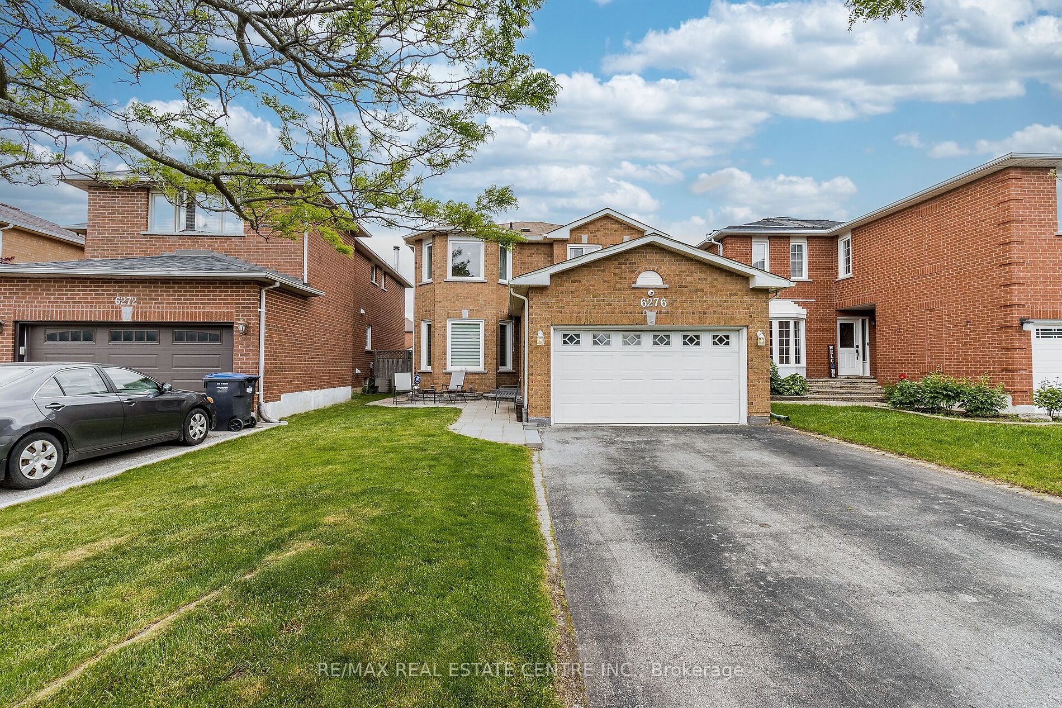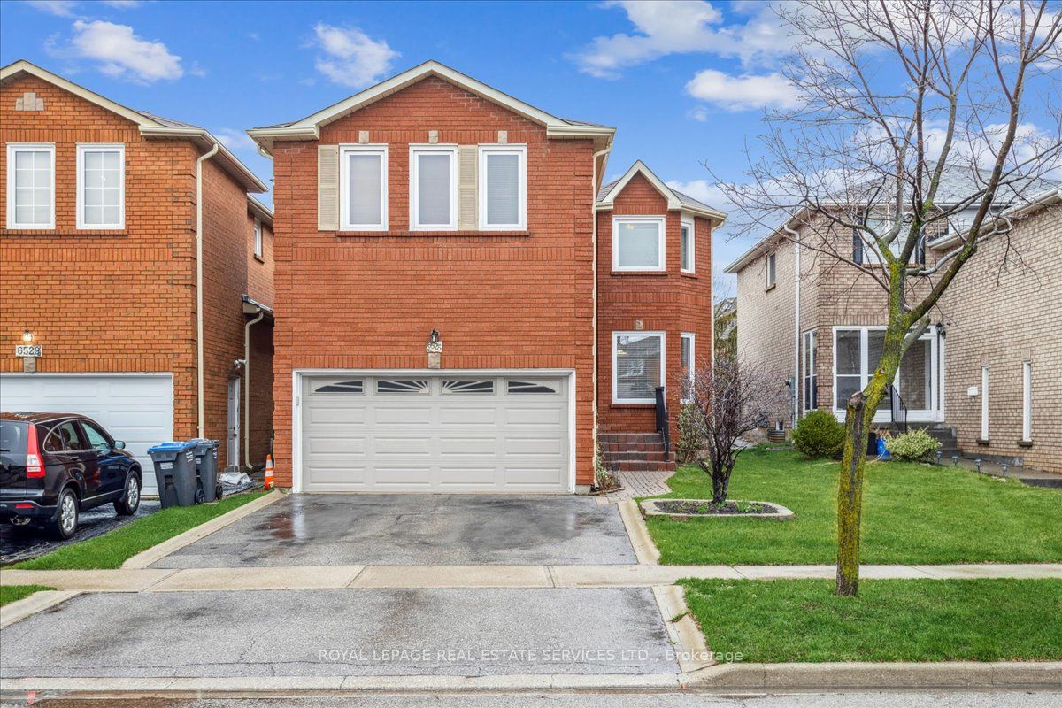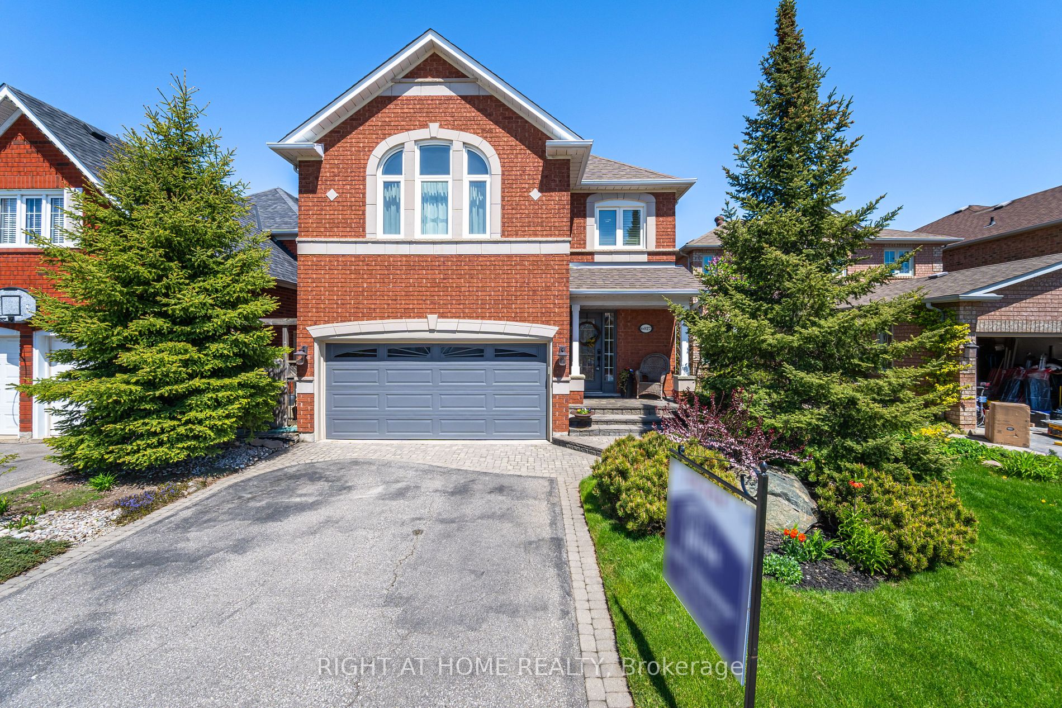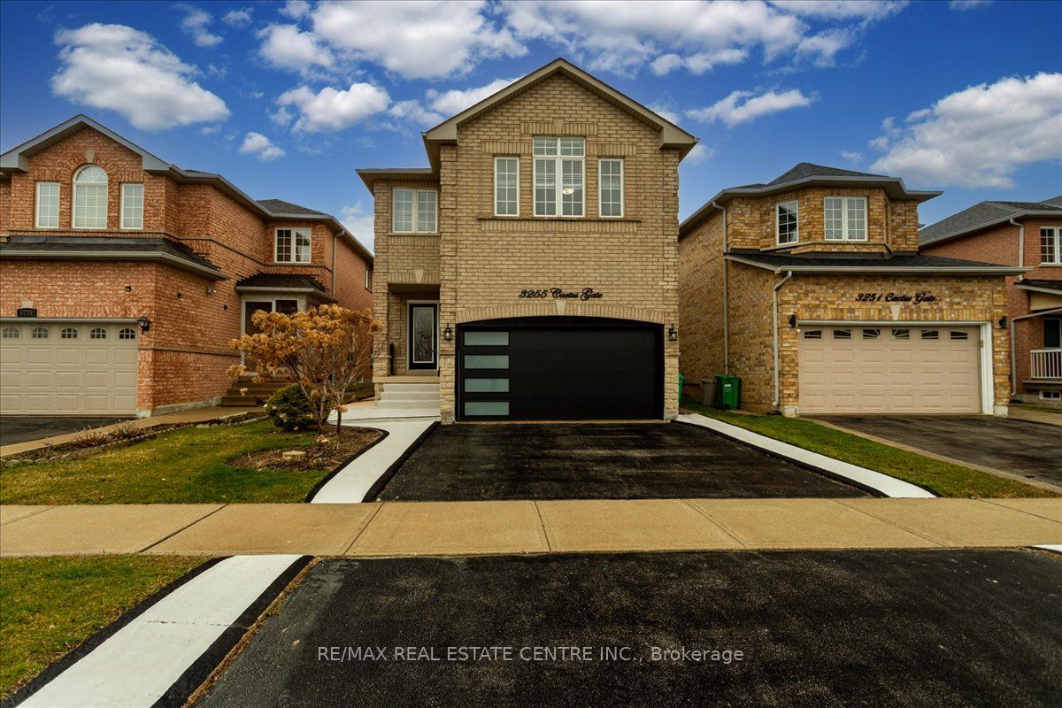3847 Passway Rd
$1,565,000/ For Sale
Details | 3847 Passway Rd
2665 Square Feet above grade + a professionally finished lower level inlaw suite with Separate Entrance! A beautifully upgraded home with a excellent floor plan on a quiet child friendly street in sought after Lisgar. This home has 4 spacious bedrooms + the upper level den/5th bdrm. Separate entrance to a beautifully finished bright basement with wet bar, full washroom, large bedroom with double closets, storage closets and a large, open concept rec room part of which can become a 2nd bdrm! Meticulously maintained and upgraded throughout! Luxurious double door entrance provides a grand feel as you enter into the main floor with hardwood floors, elegant light fixtures, 9 foot ceilings, main floor laundry with door to garage, side walkway and lower level! The kitchen offers a centre island, open concept and lots of cupboards/storage, stainless steel appliances, walk out to patio. The breakfast area overlooks the private backyard! The wrap around concrete walkway is on both sides of the house compliment the beautifully maintained yard. Pot lights on the main floor and lower levels. The master bedroom has a large walk in closet, separate tub and shower and double sinks. The 2 car garage with automatic garage door opener is big enough with storage space to spare.
Room Details:
| Room | Level | Length (m) | Width (m) | |||
|---|---|---|---|---|---|---|
| Living | Main | 3.66 | 6.50 | Hardwood Floor | Combined W/Dining | Pot Lights |
| Dining | Main | 3.66 | 6.50 | Hardwood Floor | Combined W/Living | Pot Lights |
| Family | Main | 4.11 | 5.33 | Fireplace | Hardwood Floor | Open Concept |
| Kitchen | Main | 3.66 | 2.44 | Centre Island | Open Concept | B/I Microwave |
| Breakfast | Main | 3.66 | 2.44 | W/O To Patio | Open Concept | O/Looks Backyard |
| Prim Bdrm | 2nd | 4.16 | 4.72 | W/I Closet | Hardwood Floor | 5 Pc Ensuite |
| 2nd Br | 2nd | 3.35 | 3.76 | W/I Closet | Hardwood Floor | |
| 3rd Br | 2nd | 3.66 | 3.05 | Closet | Hardwood Floor | |
| 4th Br | 2nd | 3.05 | 3.66 | Closet | Hardwood Floor | |
| Den | 2nd | 4.16 | 3.25 | Window | Hardwood Floor | |
| Br | Bsmt | 3.76 | 3.30 | Closet | Hardwood Floor | |
| Rec | Bsmt | 12.70 | 4.90 | Pot Lights | Hardwood Floor |
