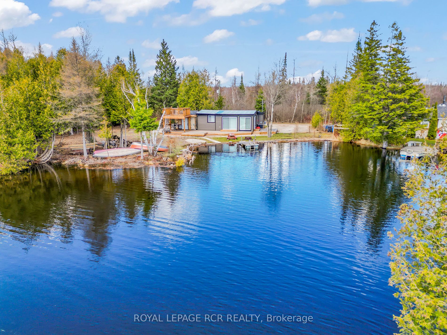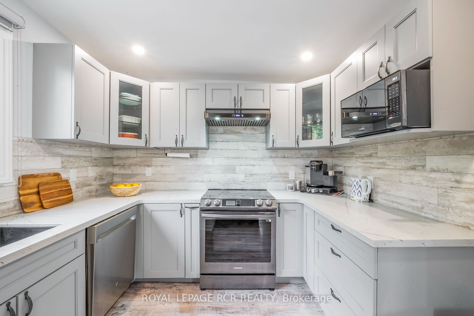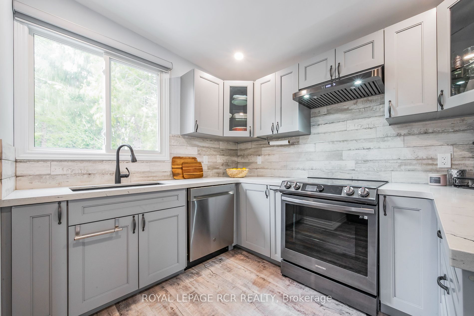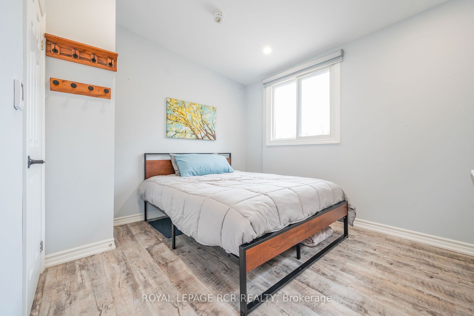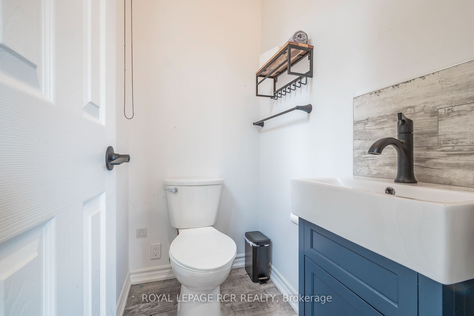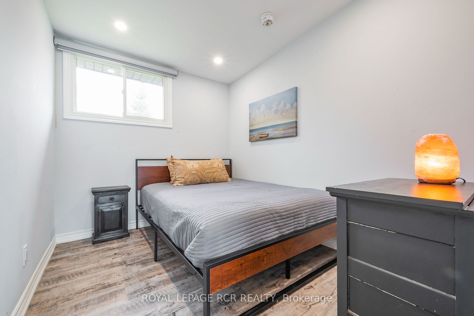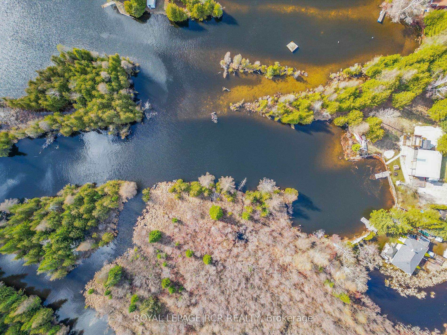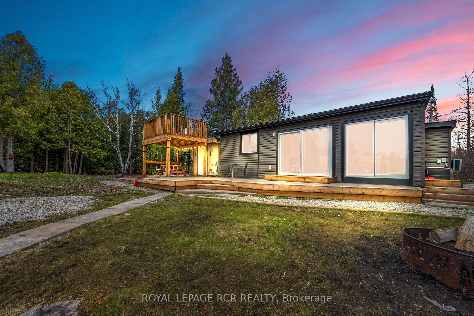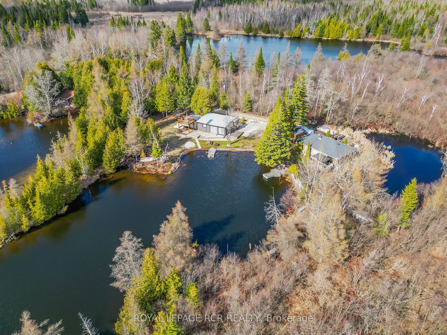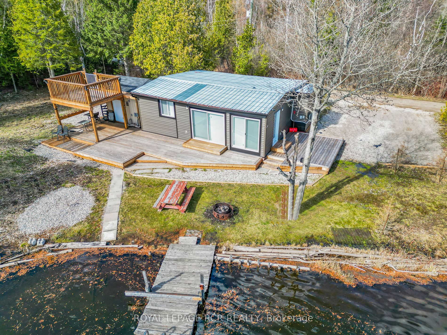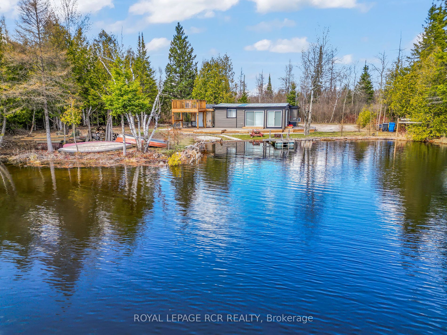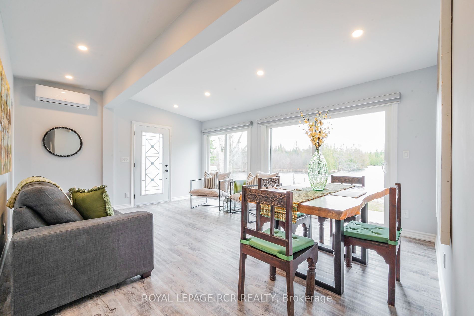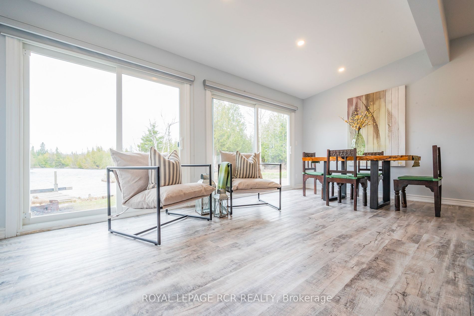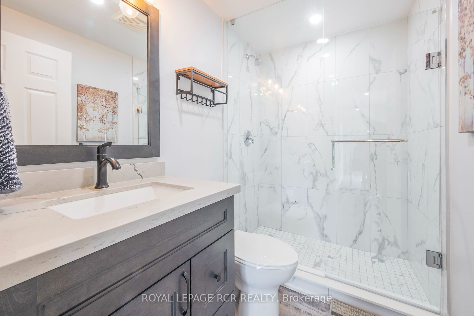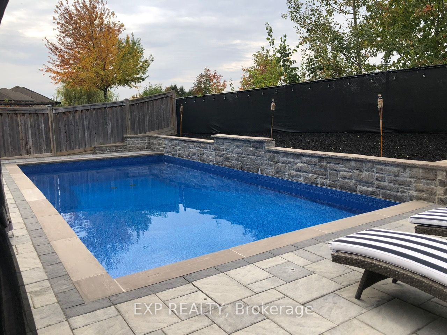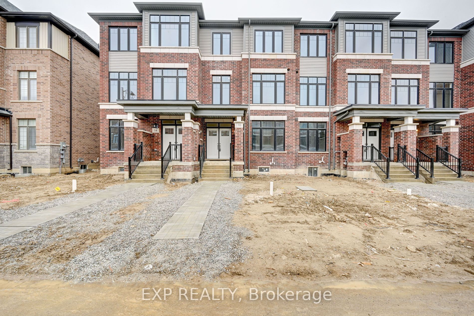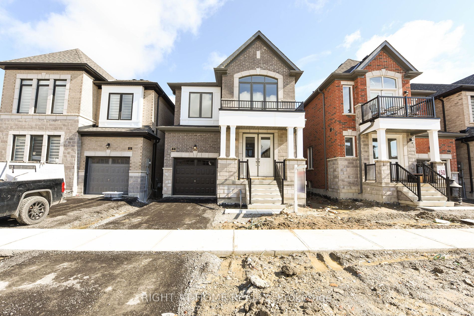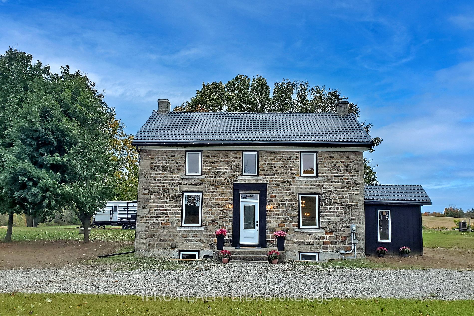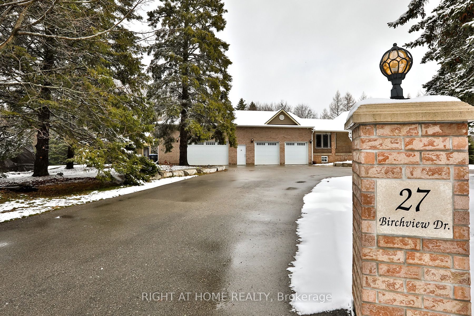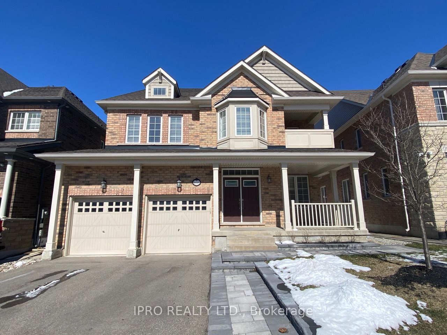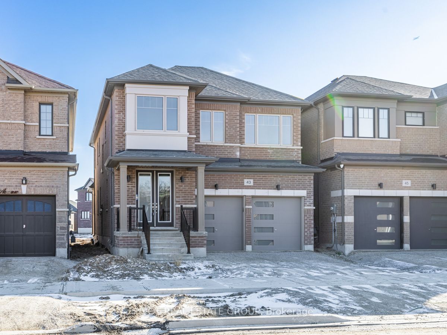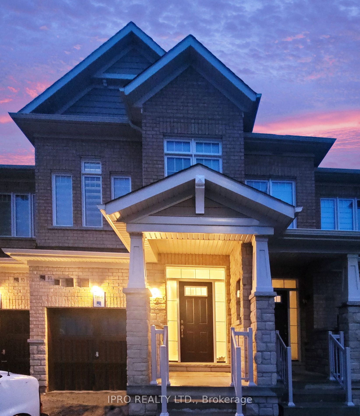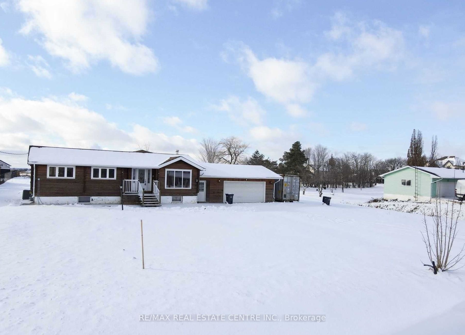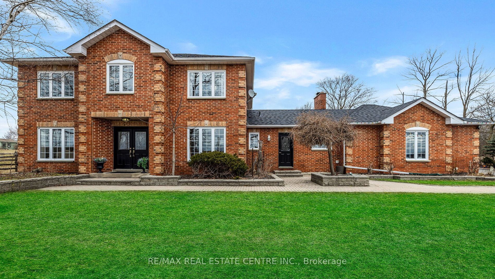785 Caledon E Garafraxa Line
$799,900/ For Sale
Details | 785 Caledon E Garafraxa Line
49 Indian Trail is a slice of paradise in Caledon! 3 bed waterfront home updated in 2022 boasts heated flooring, 4evergreen hi-tech water purification system & 2 heat pumps w/ a/c. Fully updated kitchen w/quartz countertops & s/s appliances, tiled stand-up shower in 3 pc bath, primary fts 2 pc ensuite for added convenience. Sprawling 800 sqft deck & spiral staircase leading to a raised deck provide breathtaking views & ample space for relaxation. Parking for 6 vehicles in 2 driveways, shed plumbed & wired for laundry, & 200Amp breaker w/ sub-panel & receptacle for electric car charging. 0.6 acre lot ft 150' of water frontage w/ year-round access to the superb spring fed lake only 5 min from everything Orangeville has to offer. Motorized boats & short-term rentals are not permitted. Not a co-op, land lease or a condo, 1/16 ownership in Not for Profit corporation of Cressview Lakes ensures autonomy while fostering a sense of community.
Low yearly dues & property taxes divided between owners. Individually metered hydro. Water is drawn from spring-fed lake (water quality report available). One of Ontario's best fishing spots right in your backyard.
Room Details:
| Room | Level | Length (m) | Width (m) | |||
|---|---|---|---|---|---|---|
| Great Rm | Main | 5.37 | 3.97 | Walk-Out | Vinyl Floor | |
| Kitchen | Main | 2.97 | 2.44 | Stainless Steel Appl | Vinyl Floor | Quartz Counter |
| Prim Bdrm | Main | 3.64 | 2.94 | 2 Pc Ensuite | Vinyl Floor | |
| Bathroom | Main | 1.03 | 1.48 | 2 Pc Ensuite | Vinyl Floor | |
| 2nd Br | Main | 2.80 | 2.28 | Vinyl Floor | ||
| 3rd Br | Main | 2.42 | 3.03 | Vinyl Floor | ||
| Bathroom | Main | 1.50 | 2.32 | 3 Pc Bath | Vinyl Floor |
