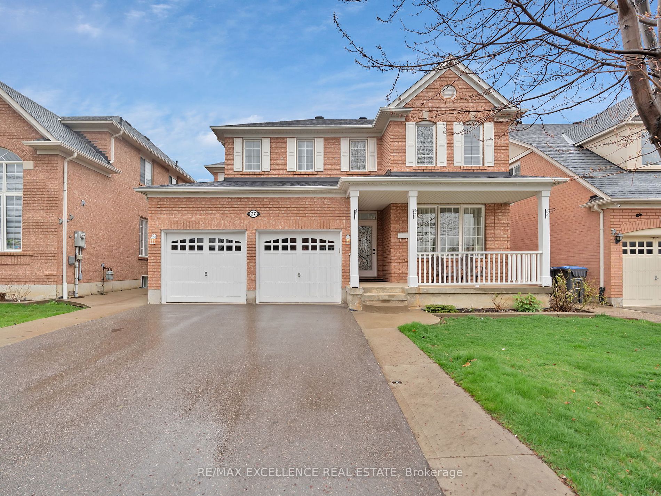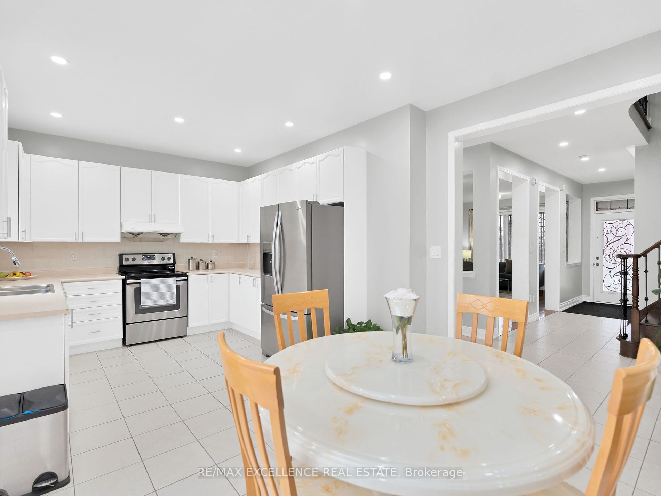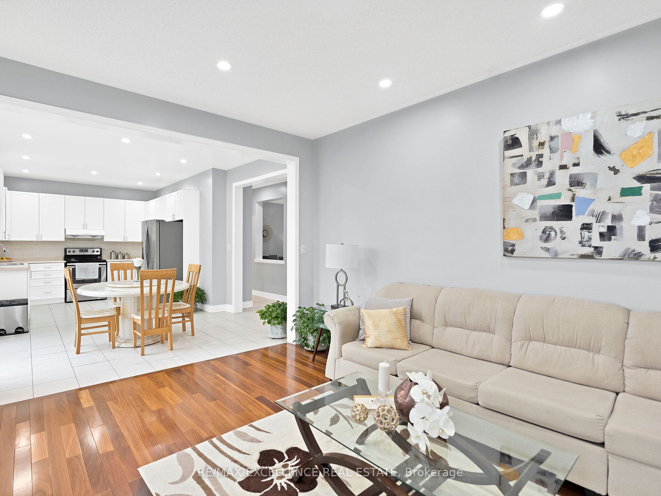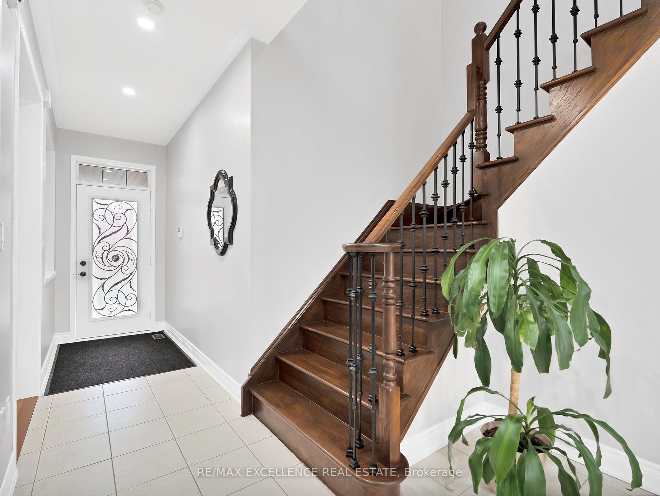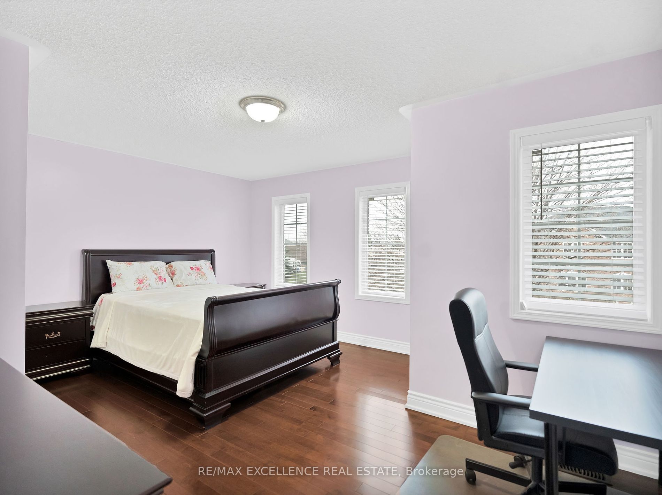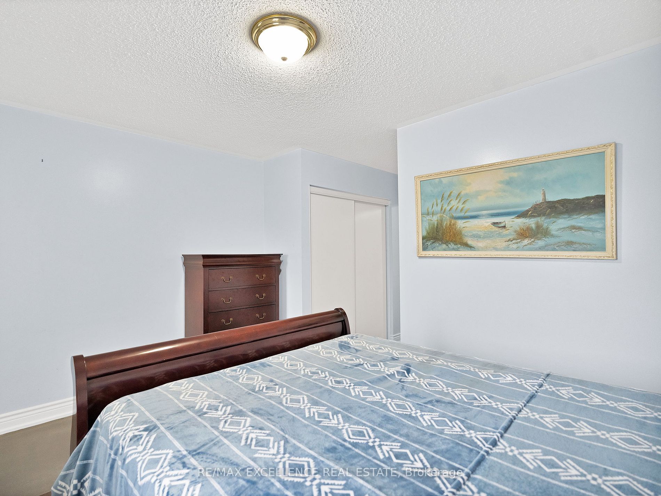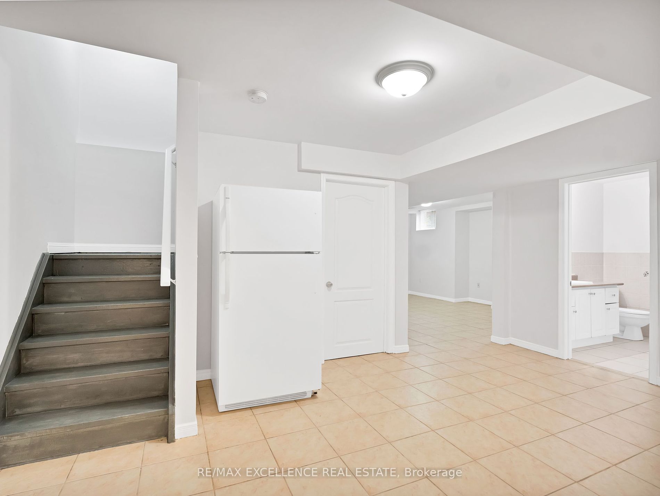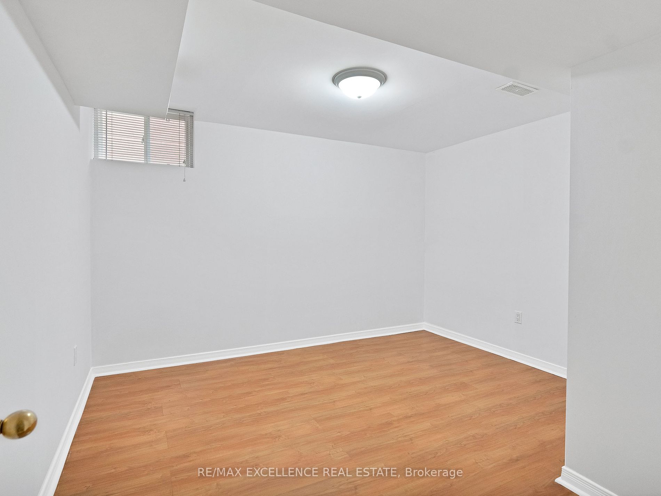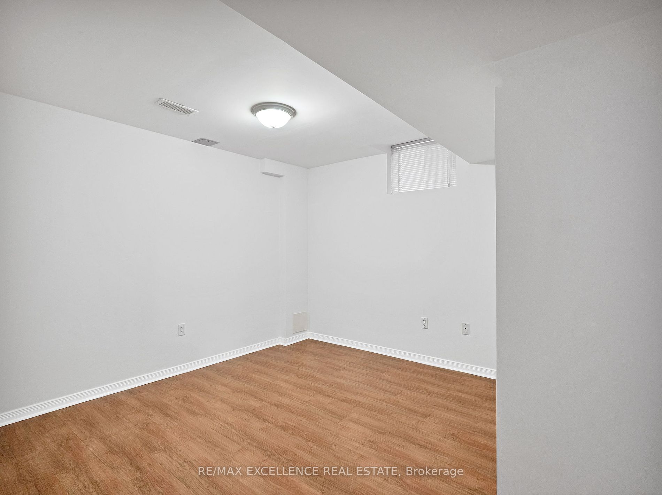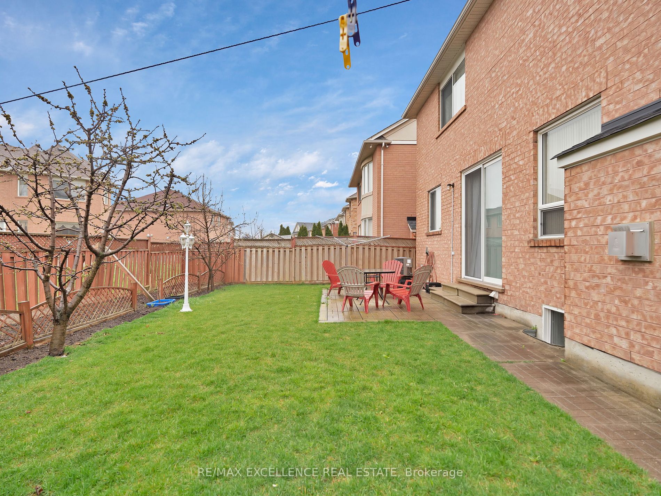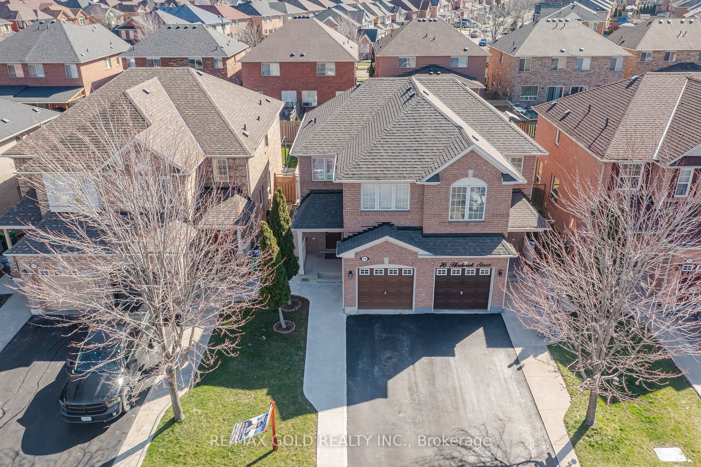27 Dwyer Dr
$1,399,999/ For Sale
Details | 27 Dwyer Dr
Step into the epitome of luxury living at 27 Dwyer Dr. This fully detached gem is a haven of comfort and style. Boasting a spacious floor plan, this home offers 4+2 bedrooms and 4 bathrooms, providing ample space for the whole family. Prepare to be dazzled by the exquisite upgrades throughout. From the custom door entry with a peek hole to the gleaming hardwood floors and high 9ft ceilings, every detail exudes elegance. The kitchen features stunning backsplash accents, complemented by stainless steel appliances, creating a chef's paradise. Escape to the finished basement retreat, complete with 2 bedrooms, a washroom, and a kitchenette, ideal for guests or additional living space. Conveniently located on Airport Road, this residence offers easy access to amenities such as parks, transit, medical facilities, shopping, and dining options, including popular eateries like Turtle Jack's and Swiss Chalet. Don't miss your chance to call this exquisite property home. Seize the opportunity to elevate your lifestyle at 27 Dwyer Dr.
Long drive way with double garage including remote & passcode entry, New hot water tank owned.
Room Details:
| Room | Level | Length (m) | Width (m) | |||
|---|---|---|---|---|---|---|
| Kitchen | Main | 3.00 | 3.35 | Ceramic Floor | B/I Dishwasher | Large Window |
| Breakfast | Main | 3.05 | 3.70 | W/O To Yard | Ceramic Floor | |
| Great Rm | Main | 4.57 | 2.66 | Hardwood Floor | ||
| Living | Main | 3.35 | 6.10 | Hardwood Floor | Combined W/Dining | |
| Dining | Main | 3.35 | 6.10 | Hardwood Floor | Combined W/Living | |
| Prim Bdrm | 2nd | 4.80 | 4.23 | 4 Pc Ensuite | W/I Closet | Hardwood Floor |
| 2nd Br | 2nd | 3.35 | 3.23 | Window | Hardwood Floor | |
| 3rd Br | 2nd | 4.08 | 3.00 | Window | Hardwood Floor | Window |
| 4th Br | 2nd | 3.35 | 3.35 | Window | Hardwood Floor | Window |
| Kitchen | Bsmt | 4.48 | 1.76 | Window | Ceramic Floor | |
| Great Rm | Bsmt | 4.50 | 3.96 | Window | Ceramic Floor | Window |
| Prim Bdrm | Bsmt | 3.35 | 3.26 | Window | Laminate |
