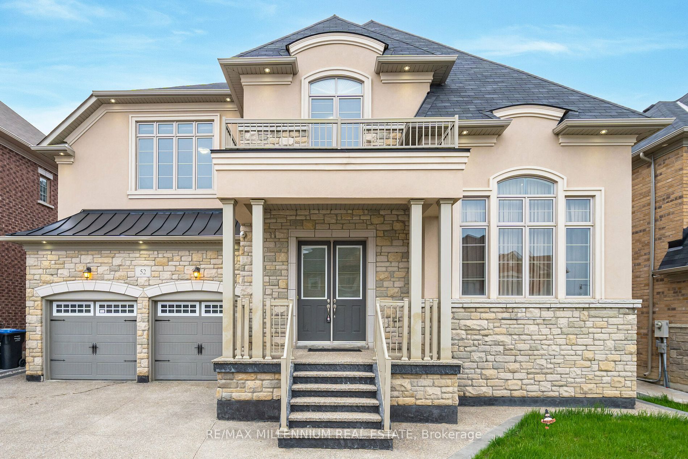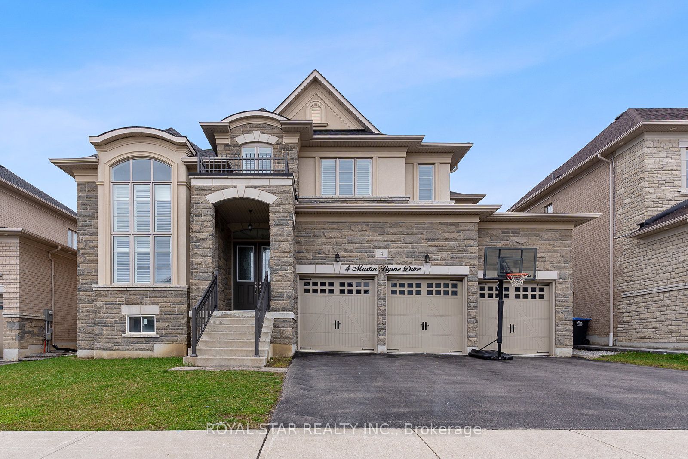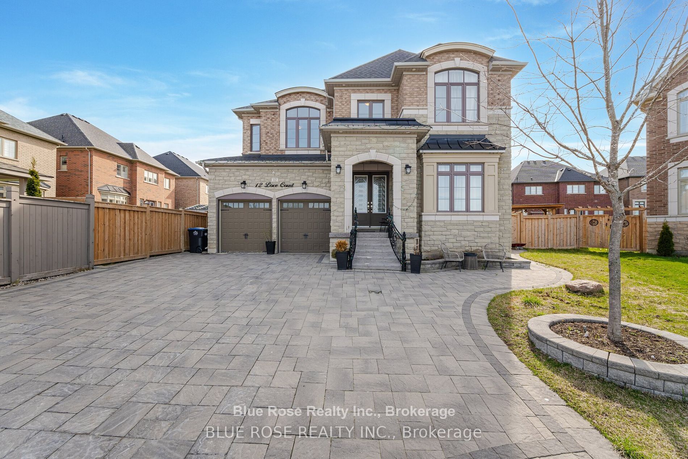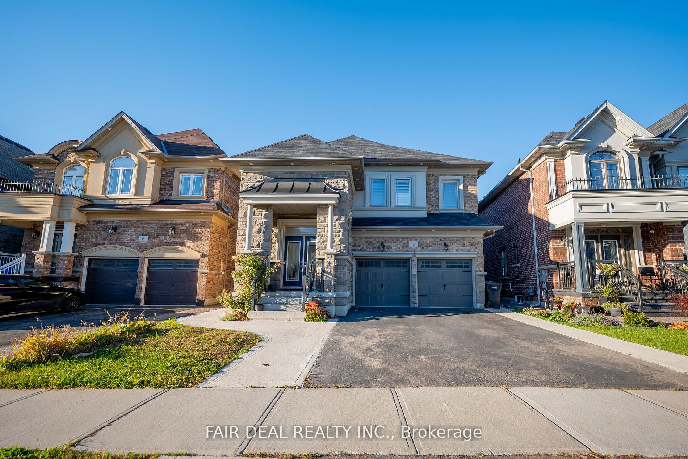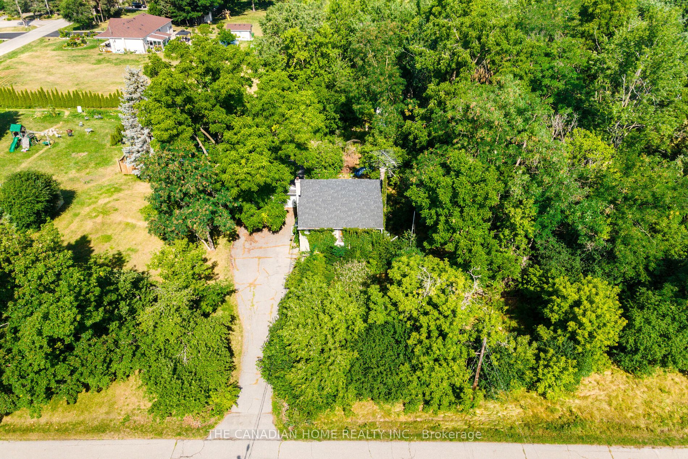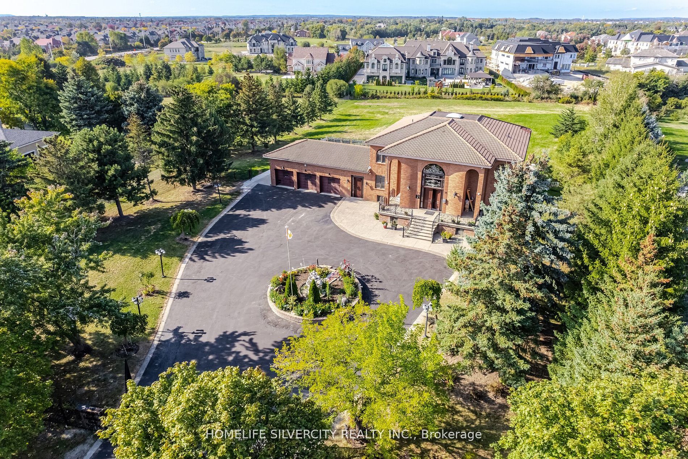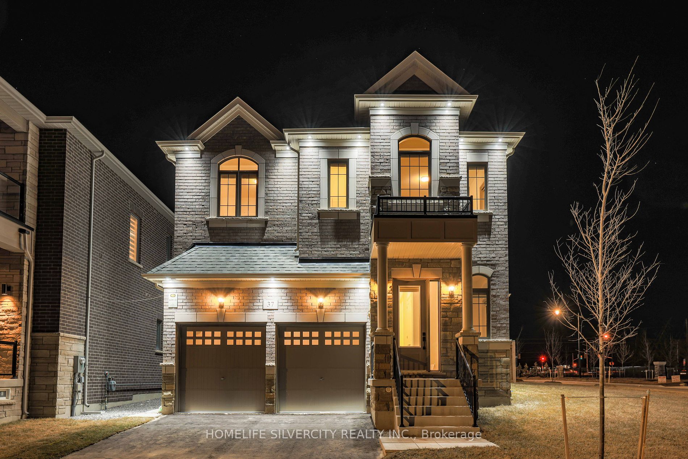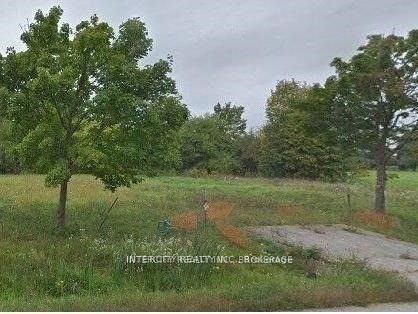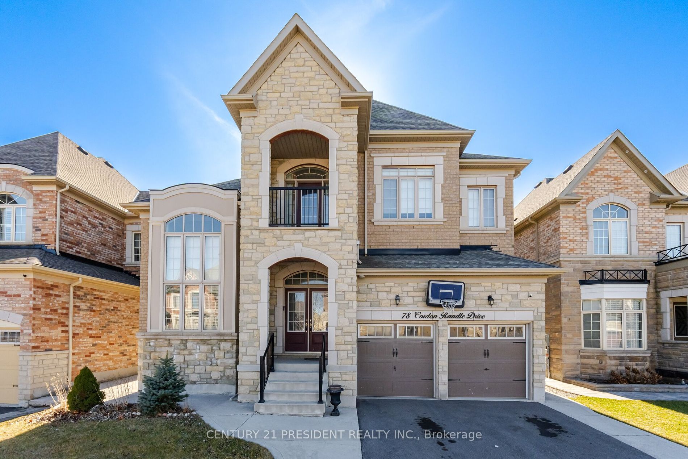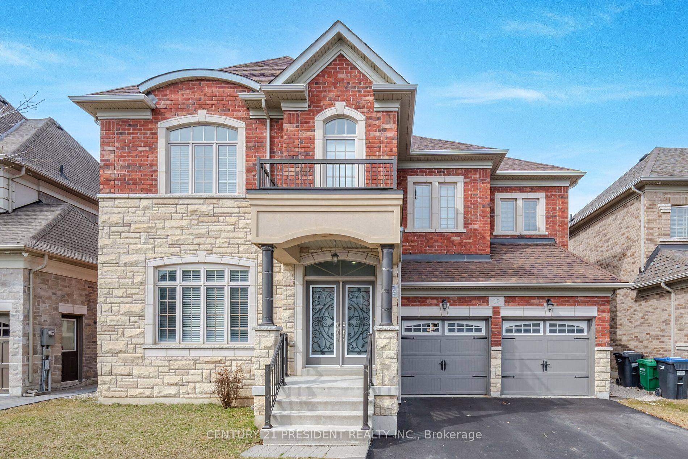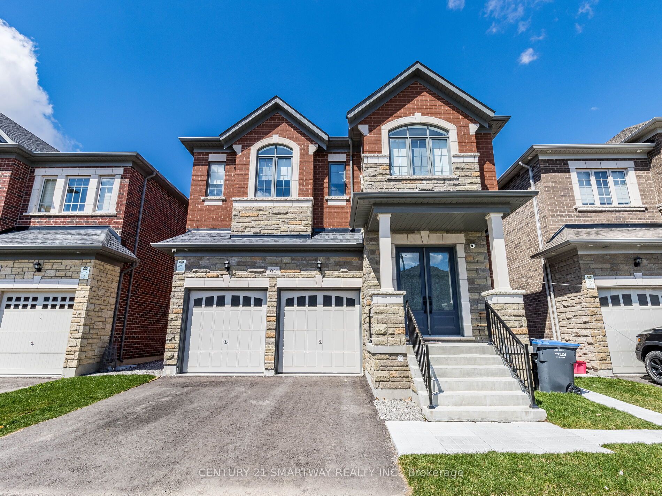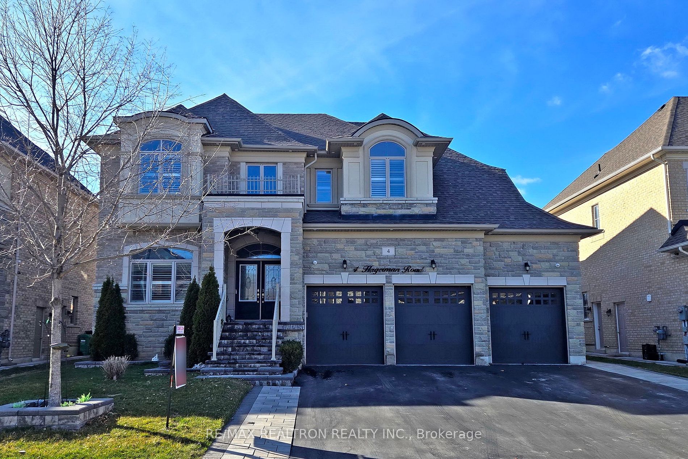52 Fanning Tr
$1,799,000/ For Sale
Details | 52 Fanning Tr
Situated in Vales of Humber | Model Home by Builder | 55-foot-wide lot | Stone and stucco exterior |Exposed Aggregate concrete Driveway| Exterior pot lights | Foyer entry with 10-foot ceilings | Living room with 14-foot ceilings | Large dining room with coffered ceiling | Smooth ceilings and pot lights throughout the main floor | Open concept kitchen with quartz countertops, island, S/S appliances, walk-out pantry & servery | Family room with fireplace | Main floor door extra high at 8 feet | Side and dual basement entry | Modern upgraded flooring | Oak staircase with iron pickets. | Primary room with his and her closets and 5-piece ensuite | 2 rooms with private ensuite | Upper floor laundry | Backyard with a concrete patio | 200AMP Panel Garage Door Opener
S/S app, smooth ceilings, pot lights throughout. main floor, laundry on the second floor, exposed aggregate concrete driveway, 8-ft doors on the main floor, modern window coverings, cameras & security system, and upgraded flooring.
Room Details:
| Room | Level | Length (m) | Width (m) | |||
|---|---|---|---|---|---|---|
| Family | Main | Fireplace | Hardwood Floor | Pot Lights | ||
| Living | Main | Pot Lights | Hardwood Floor | Window | ||
| Dining | Main | Coffered Ceiling | Hardwood Floor | Combined W/Living | ||
| Breakfast | Main | W/O To Patio | Porcelain Floor | Combined W/Kitchen | ||
| Kitchen | Main | Pantry | Quartz Counter | Centre Island | ||
| Prim Bdrm | 2nd | 5 Pc Ensuite | His/Hers Closets | Laminate | ||
| 2nd Br | 2nd | Closet | 4 Pc Ensuite | Laminate | ||
| 3rd Br | 2nd | 4 Pc Bath | Laminate | Closet | ||
| 4th Br | 2nd | 4 Pc Bath | Laminate | Closet |
