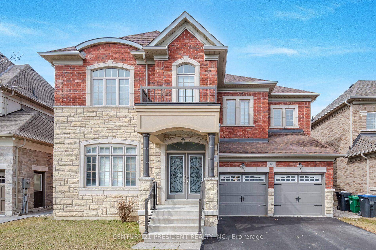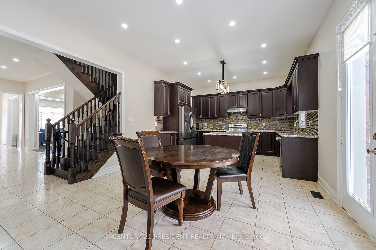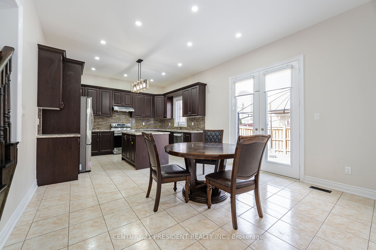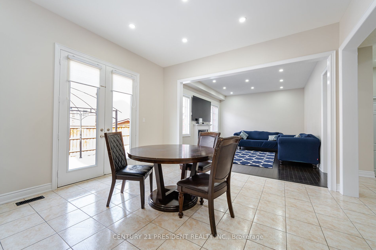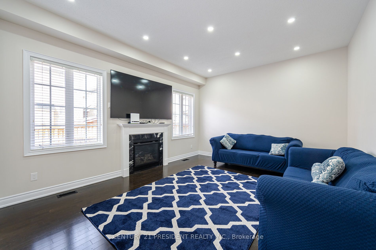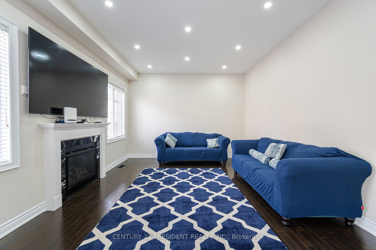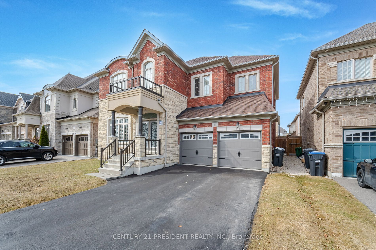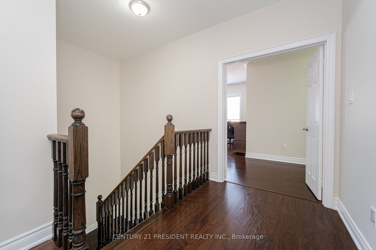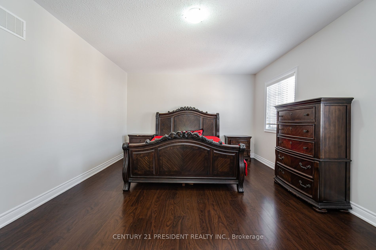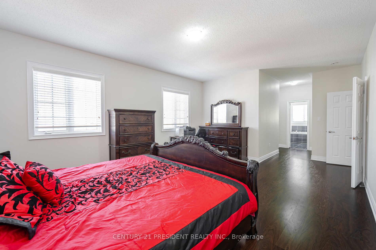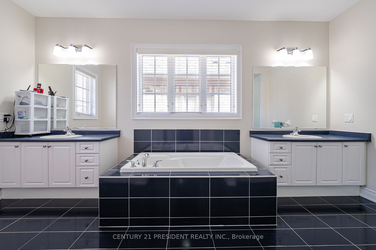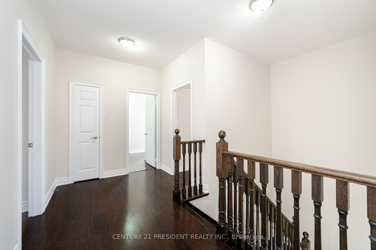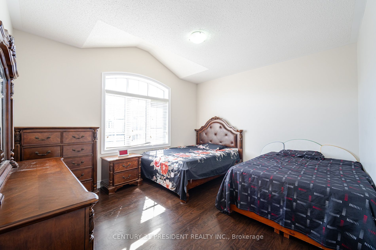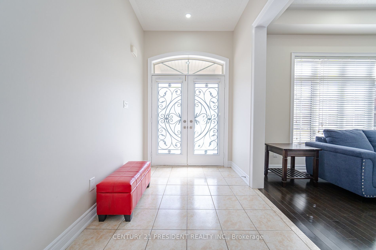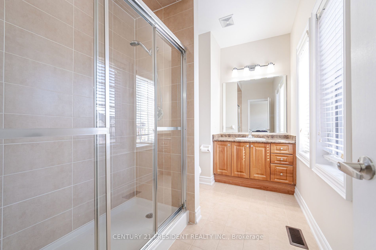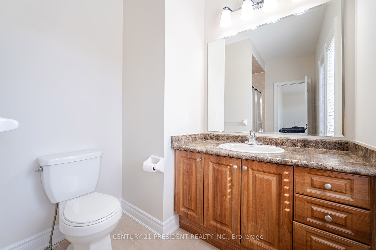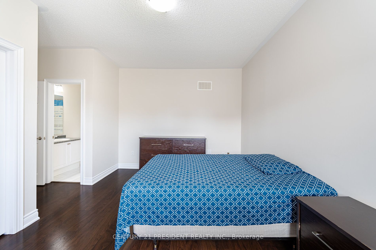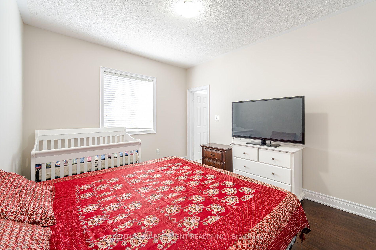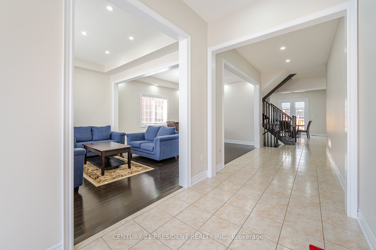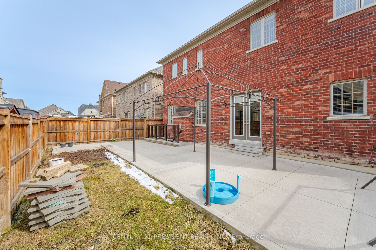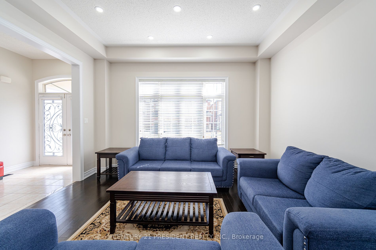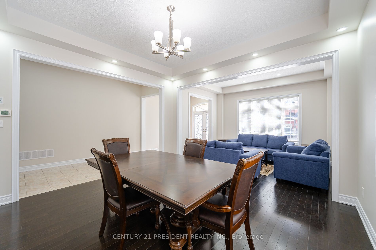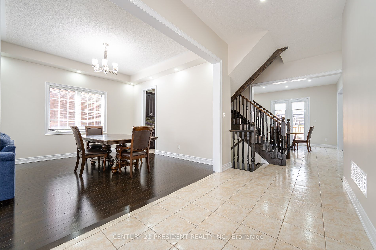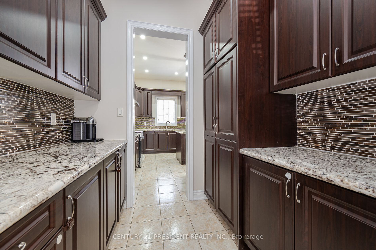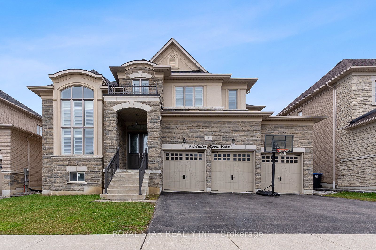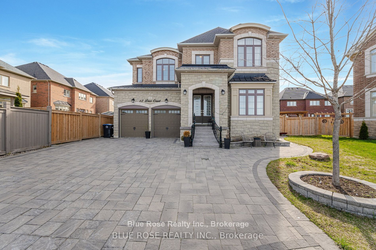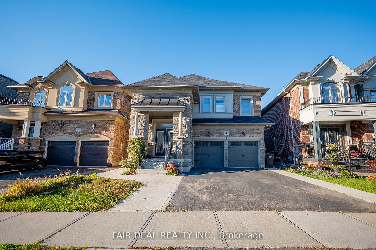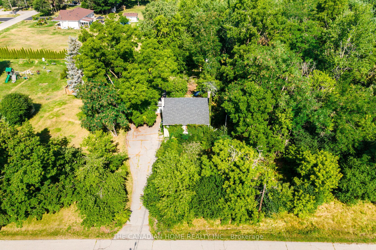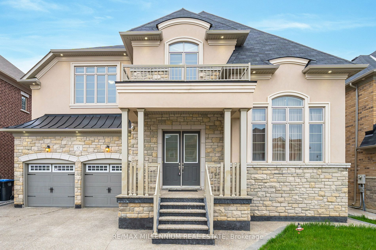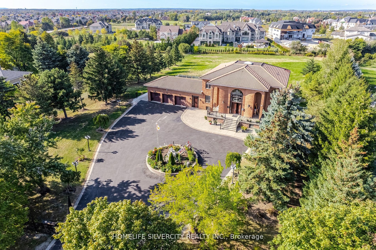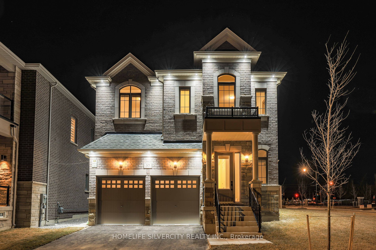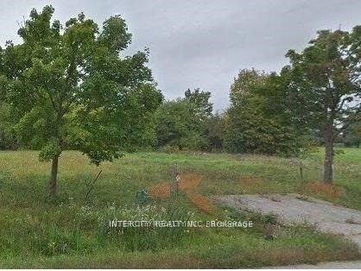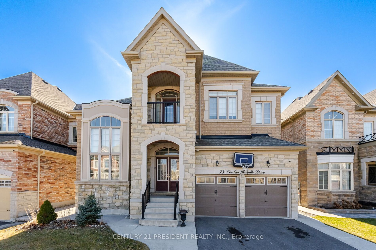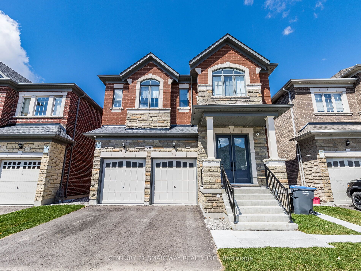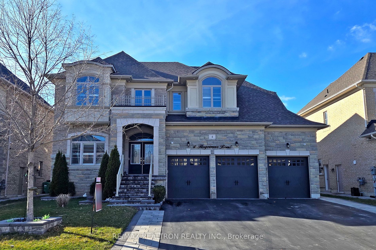10 Poco St
$1,779,000/ For Sale
Details | 10 Poco St
Beautiful 4-bed, 5-bath residence in the prestigious "The Vales of Humber" community, 10' Ceiling on M/F, 9' on upper level & in Basement, Enjoy a spacious open-concept big living and dining area with hardwood flooring extending into the family and bedrooms. The kitchen features stainless steel appliances ( 2024 ) , Freshly painted, quartz countertops, a center island, Servery with extra cabinetry & a breakfast area with a walkout to the back yard. A cozy fireplace graces the family room, Loaded with pot lights illuminate the main floor. Bright, well-sized bedrooms each boast their own en-suites. The property includes a vast fenced backyard with poured concrete and offers a total of 6 parking with 2 in the garage and 4 on the driveway. Walk-up entrance To Basement. **No Side walk**
Legal Description :LOT 59, PLAN 43M1958 SUBJECT TO AN EASEMENT FOR ENTRY AS IN PR2580066 SUBJECT TO AN EASEMENT FOR ENTRY AS IN PR2816222 CITY OF BRAMPTON
Room Details:
| Room | Level | Length (m) | Width (m) | |||
|---|---|---|---|---|---|---|
| Living | Main | 4.27 | 3.11 | Coffered Ceiling | Hardwood Floor | Pot Lights |
| Dining | Main | 4.27 | 3.96 | Coffered Ceiling | Hardwood Floor | Pot Lights |
| Kitchen | Main | 3.99 | 3.05 | Stainless Steel Appl | Ceramic Floor | Pot Lights |
| Breakfast | Main | 3.99 | 3.84 | Combined W/Kitchen | Ceramic Floor | W/O To Yard |
| Family | Main | 5.18 | 3.99 | Gas Fireplace | Hardwood Floor | Pot Lights |
| Prim Bdrm | 2nd | 5.49 | 4.27 | 5 Pc Ensuite | Laminate | W/I Closet |
| 2nd Br | 2nd | 4.57 | 3.35 | 4 Pc Ensuite | Laminate | W/I Closet |
| 3rd Br | 2nd | 4.27 | 3.78 | 4 Pc Ensuite | Laminate | W/I Closet |
| 4th Br | 2nd | 3.96 | 3.35 | 4 Pc Ensuite | Laminate | Closet |
