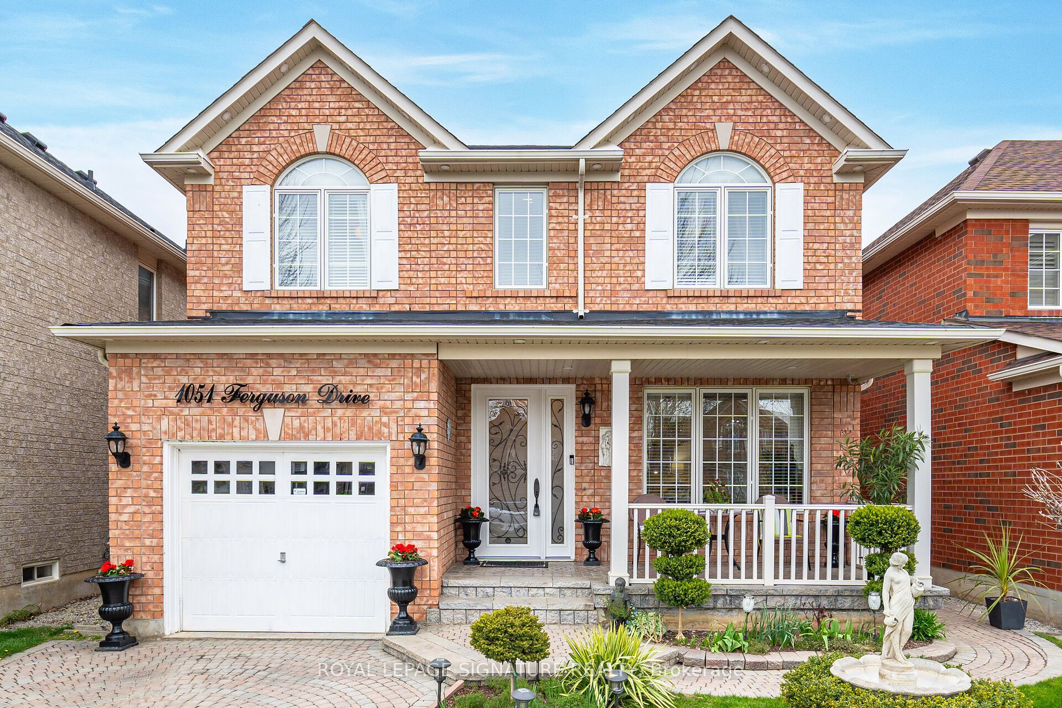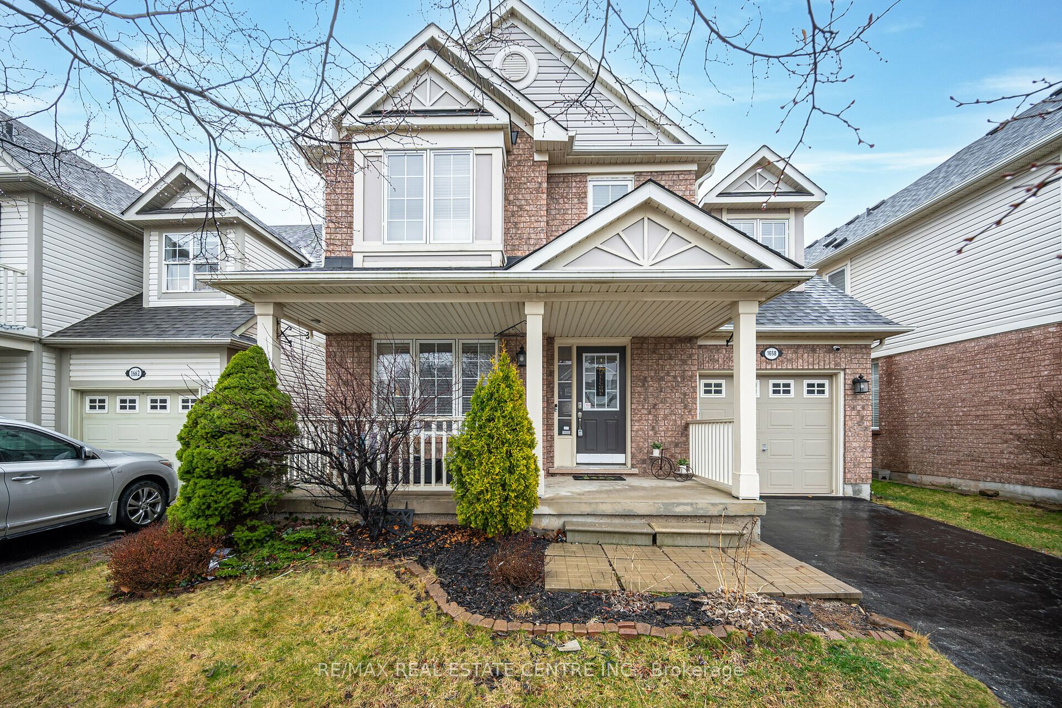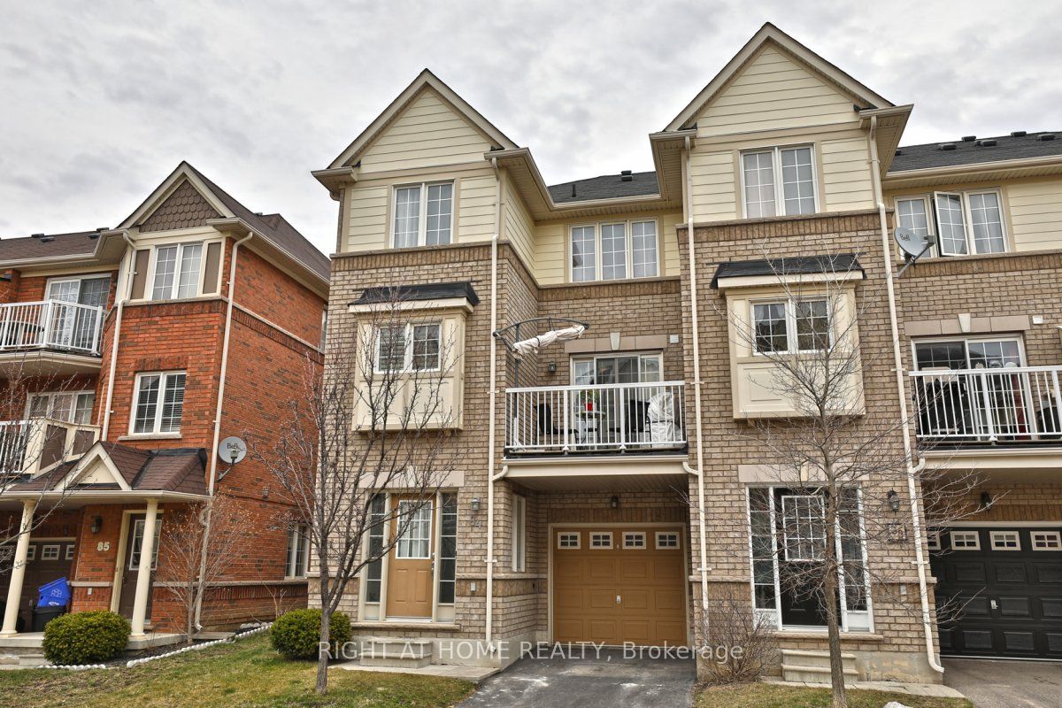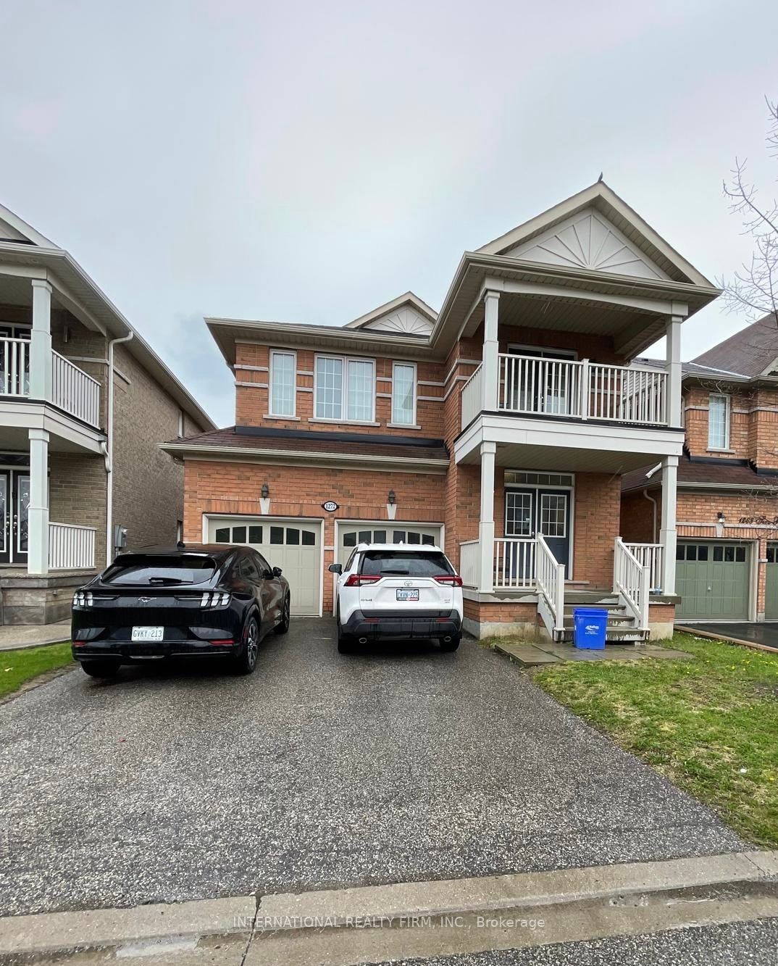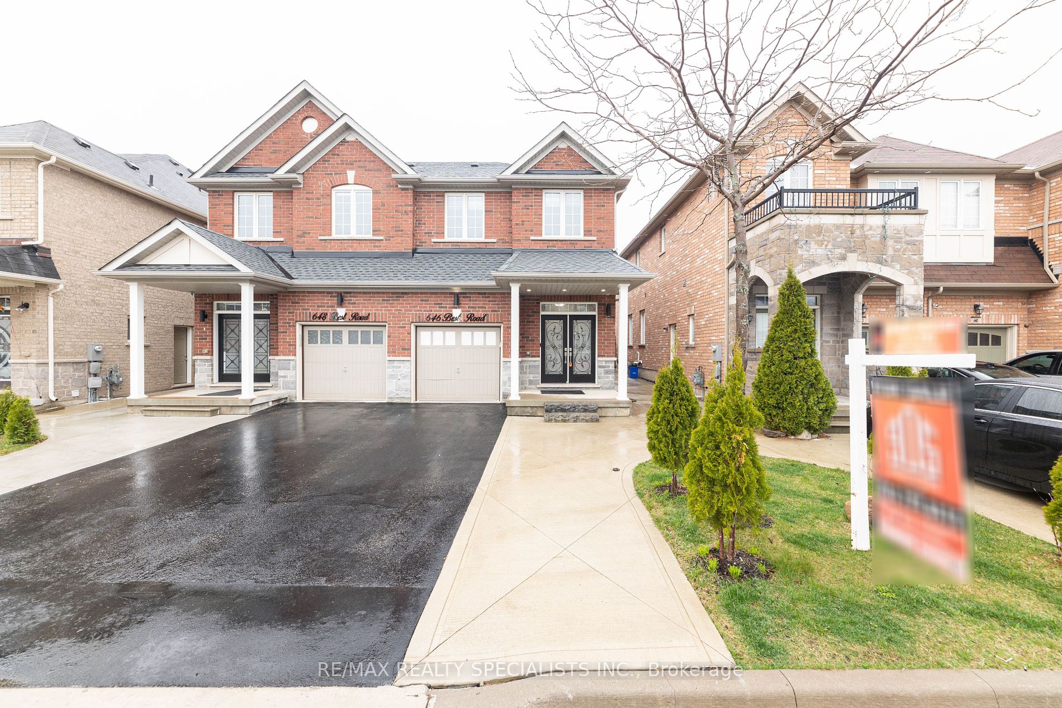1051 Ferguson Dr
$1,139,900/ For Sale
Details | 1051 Ferguson Dr
Welcome to this beautiful & freshly painted 3 bed, 3 bath detached home with nearly 2731 sqft of living space. This property featuring a beautiful open concept that you notice right away as you enter the front door along with its beautiful hardwood floors and 9-foot ceilings. This property also includes an open-concept finished basement, perfect for entertaining or for added rooms/office space if necessary. Upgrades include, a modern kitchen, bathrooms, an interlocked driveway, patio, and walkway complement two levels of roof lighting, creating an inviting atmosphere. Enjoy the tranquility of a backyard pond and the elegance of a front yard fountain, all surrounded by beautiful landscape. Recent upgrades include an AC unit (2022), furnace (2017), roof (2018), kitchen (2022), washrooms (2023), front door (2020), and roof lighting (2022). Don't miss the opportunity to own this stunning home, filled with memories waiting to be made!
Room Details:
| Room | Level | Length (m) | Width (m) | |||
|---|---|---|---|---|---|---|
| Kitchen | Main | 2.24 | 3.45 | Quartz Counter | Open Concept | Stainless Steel Appl |
| Breakfast | Main | 2.16 | 3.45 | Open Concept | Sliding Doors | Combined W/Kitchen |
| Family | Main | 4.73 | 3.45 | Hardwood Floor | Open Concept | Gas Fireplace |
| Dining | Main | 6.30 | 3.14 | Hardwood Floor | Combined W/Living | Large Window |
| Living | Main | 6.30 | 3.14 | Hardwood Floor | Combined W/Dining | Large Window |
| Powder Rm | Main | 1.87 | 1.82 | 2 Pc Bath | ||
| Prim Bdrm | 2nd | 7.57 | 3.57 | 4 Pc Ensuite | Broadloom | W/I Closet |
| 2nd Br | 2nd | 3.66 | 5.04 | Large Window | Broadloom | Closet |
| 3rd Br | 2nd | 3.14 | 3.44 | Large Window | Broadloom | |
| Bathroom | 2nd | 3.14 | 2.72 | Quartz Counter | 4 Pc Ensuite | Separate Shower |
| Bathroom | 2nd | 2.63 | 1.68 | Glass Doors | 4 Pc Bath | Quartz Counter |
| Media/Ent | Bsmt | 3.72 | 5.29 | Window | Open Concept | Tile Floor |
