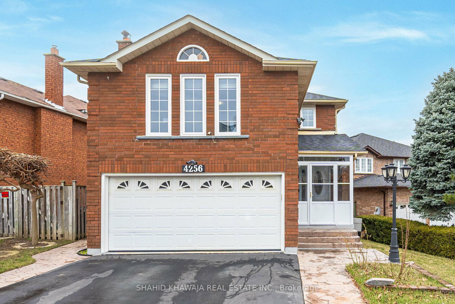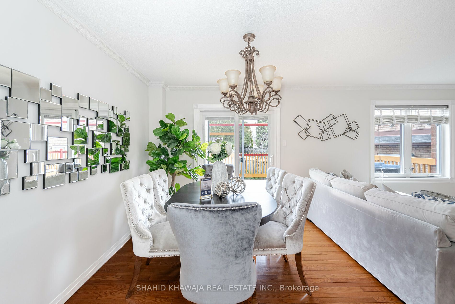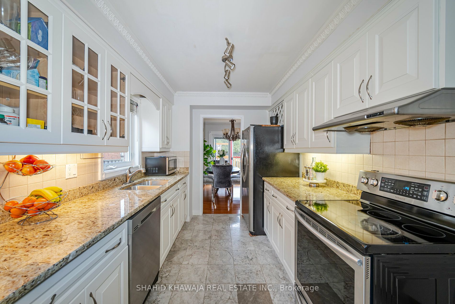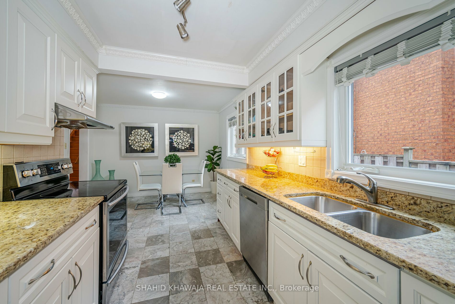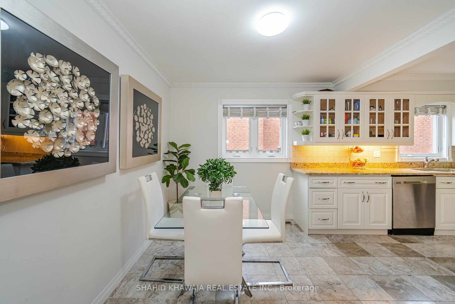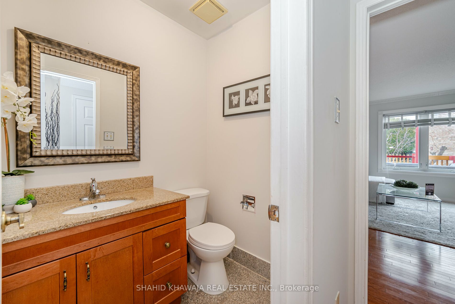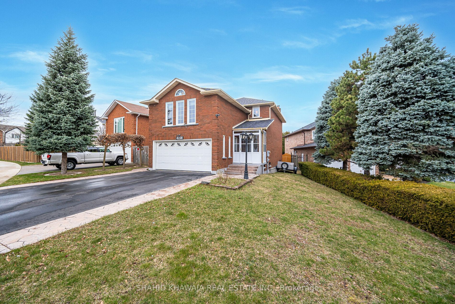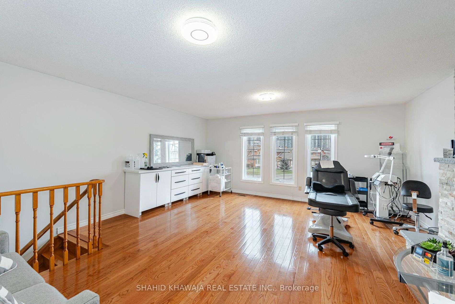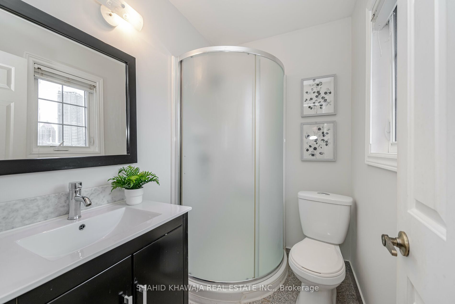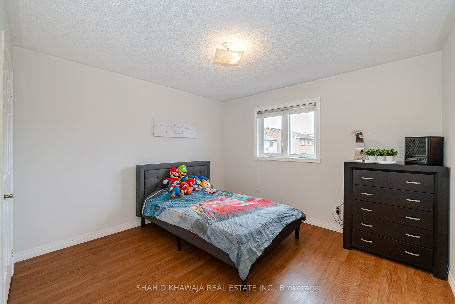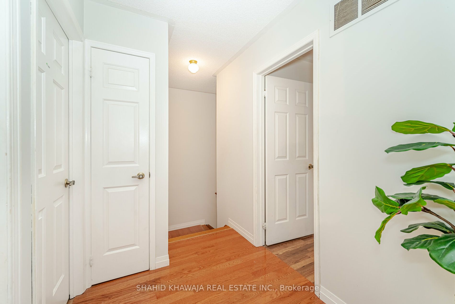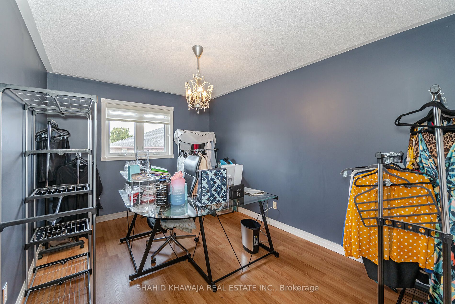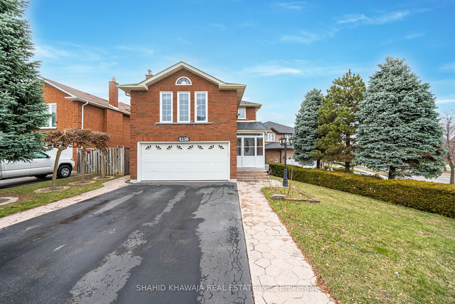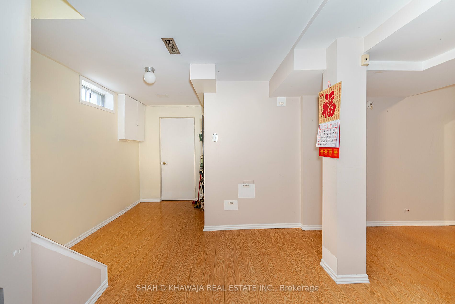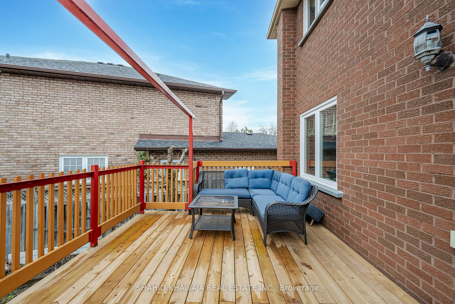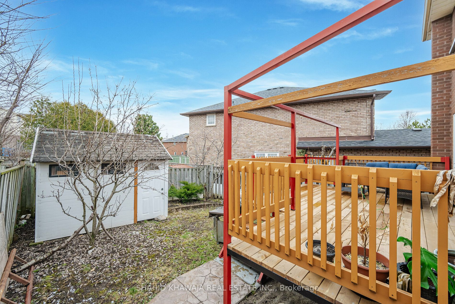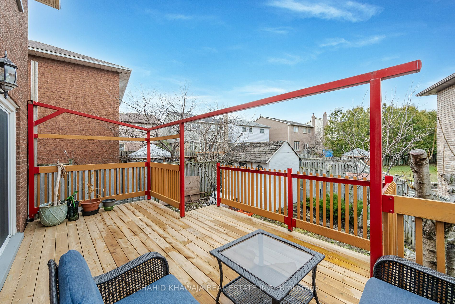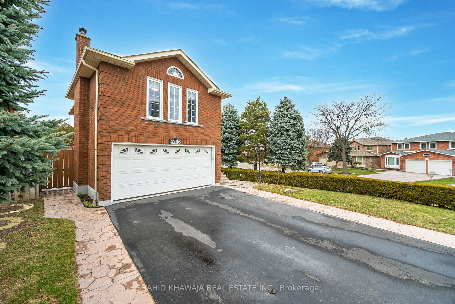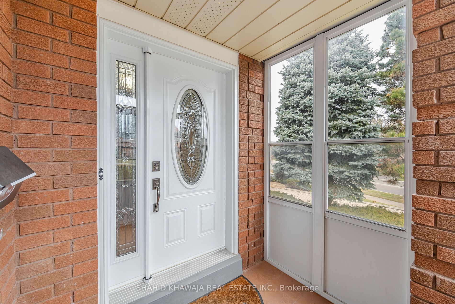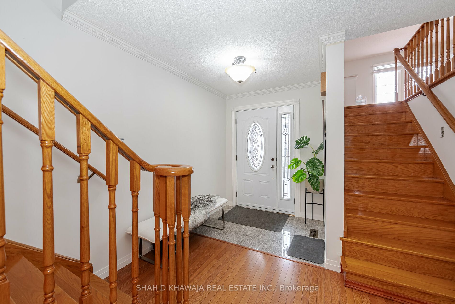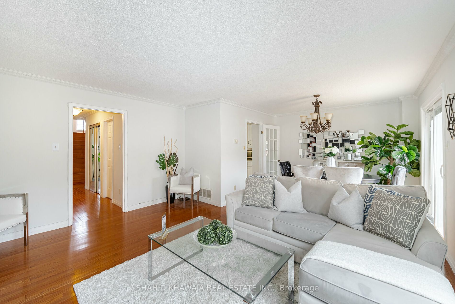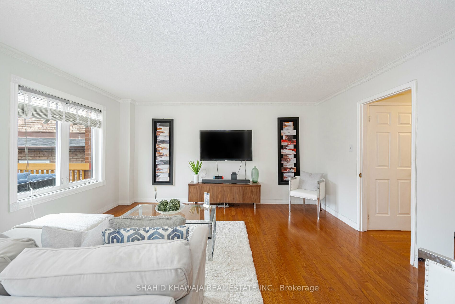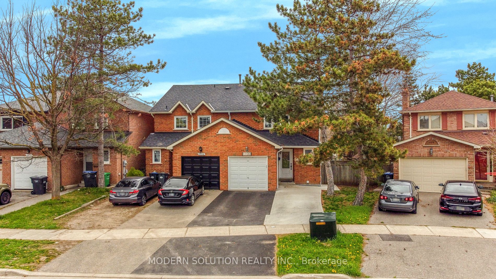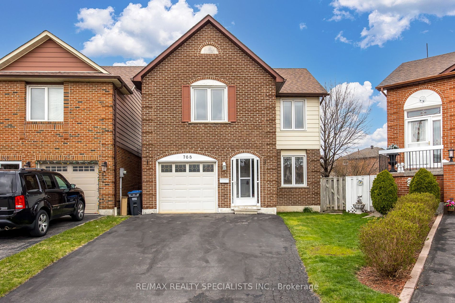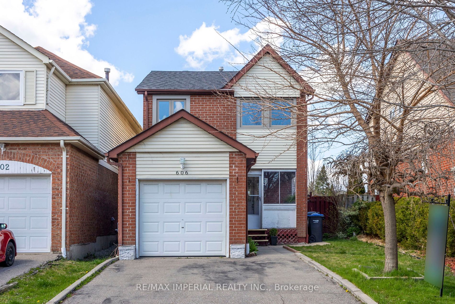4256 Elora Dr
$1,199,900/ For Sale
Details | 4256 Elora Dr
View Tour* Excellent Square One Location, Meticulously Maintained Home In A Quiet & Convenient Deer Run Area* Stunning Detached Double Garage 3+1 Bedrooms + 4 Full Bath ** Professionally Finished Basement & A Deep Lot ! Upon Entering You'll Be Captivated By Double Door Entry w/ Glass Sunken Pvt Enclosed area ! Oak H/W Floors Thru-Out **Spacious Open Concept Living/Dining Rm Boasting A Beautiful Chandelier & Step outside thru Glass Sliding Drs To A Massive Sun Deck & Onto Fully Fenced Pvt Backyard for easy indoors/outdoor Adventure * French Door Entrance to Elegant Family-Size Kitchen W Built-In S/S Appliances , Lots of Cabinetry space include Ambiance under Mount Lighting ,4 Modern Glass Cabinet for A chic Extra Pantry Space *Eat in Kitchen Area Provides Convenience & Are Perfect for Culinary Delights** Step Up to An Extra Lg Family Rm On 2nd Floor That Can Be Converted into 4th Bedroom Primary Br Boasting 4pc Ensuite & W/I Closet ! 3 Generous Size Brms Each W/ Closest Space & Shares Another 3pc Bath
* Kick Back to Finished Bsmnt which Completes W/ An Extra Kitchen, Spacious Living Space & 3pc Full Bath*Large 63.4/113 Ft Lot ** Drivewy W/ 4 Car Parking* Steps From Largest Miss Bus Terminal, Hwy's , Schools, Shopping, Restaurants & More
Room Details:
| Room | Level | Length (m) | Width (m) | |||
|---|---|---|---|---|---|---|
| Living | Main | 4.65 | 3.80 | Picture Window | Hardwood Floor | Crown Moulding |
| Dining | Main | 3.45 | 2.80 | W/O To Sundeck | Hardwood Floor | Crown Moulding |
| Kitchen | Main | 6.40 | 3.20 | Granite Counter | Stainless Steel Appl | French Doors |
| Breakfast | Main | 6.40 | 3.20 | Combined W/Kitchen | Ceramic Floor | Large Window |
| Family | 2nd | 6.55 | 5.68 | Fireplace | Hardwood Floor | Large Window |
| Prim Bdrm | 2nd | 4.97 | 3.50 | Large Closet | Laminate | 4 Pc Ensuite |
| 2nd Br | 2nd | 4.30 | 3.70 | Large Window | Laminate | 3 Pc Bath |
| 3rd Br | 2nd | 3.90 | 3.78 | Large Closet | Laminate | Large Window |
| Rec | Bsmt | 7.30 | 5.32 | Fireplace | Laminate | 3 Pc Bath |
| Den | Bsmt | 7.30 | 5.32 | Open Concept | Laminate | Combined W/Kitchen |
