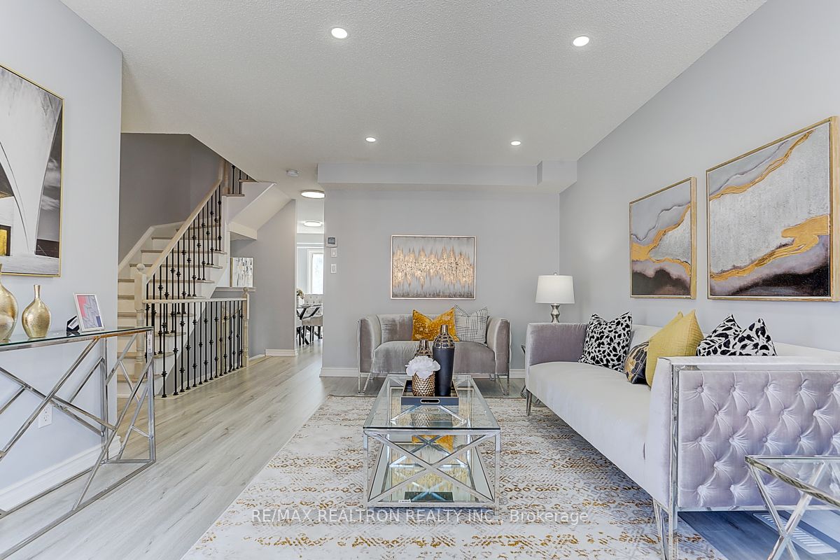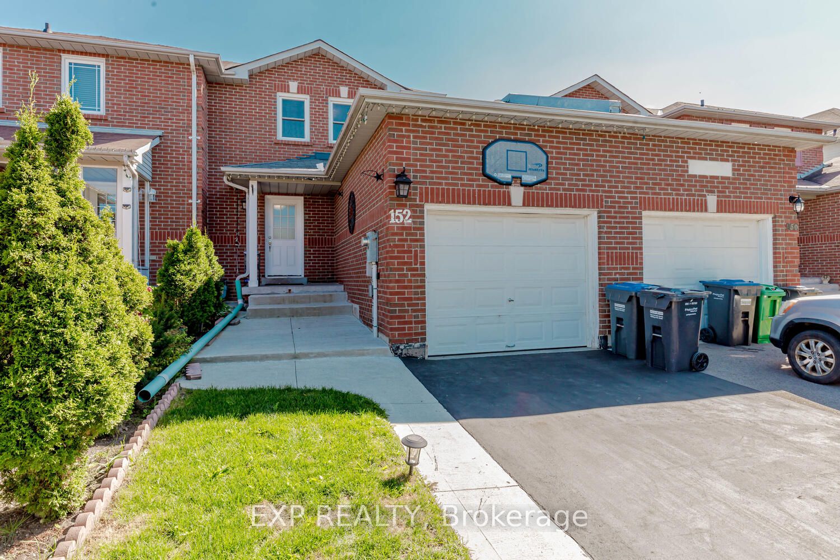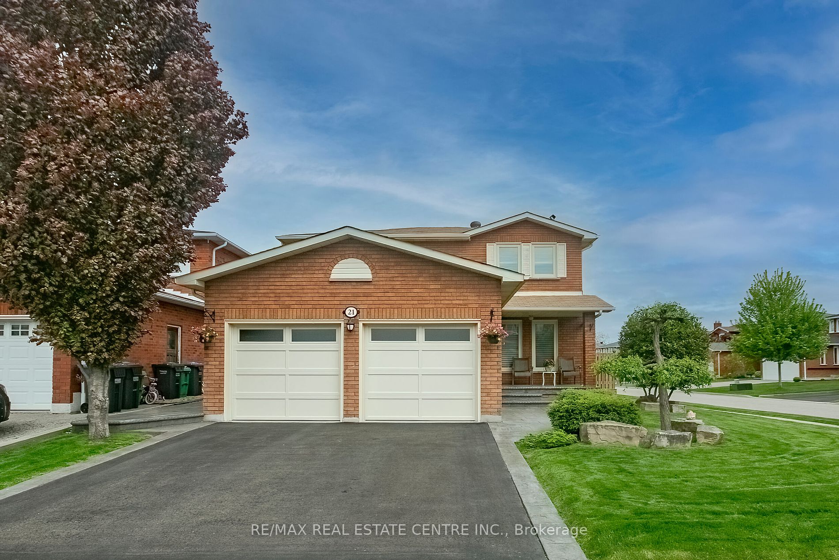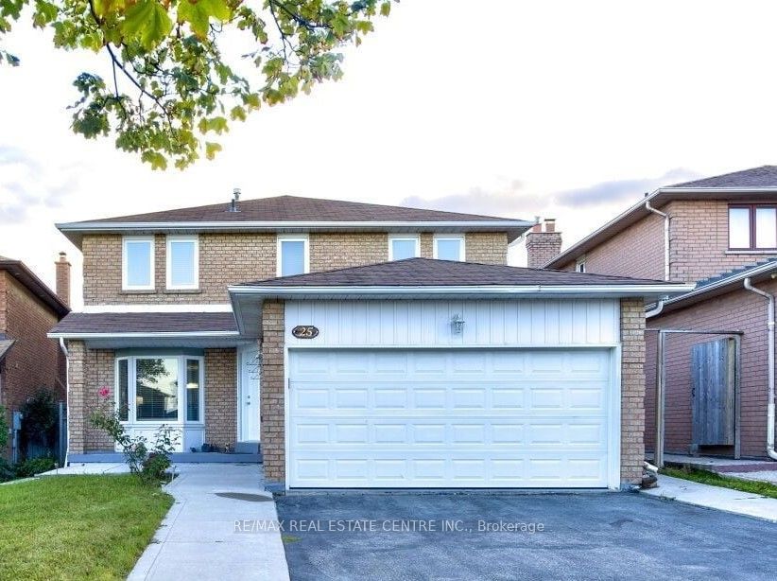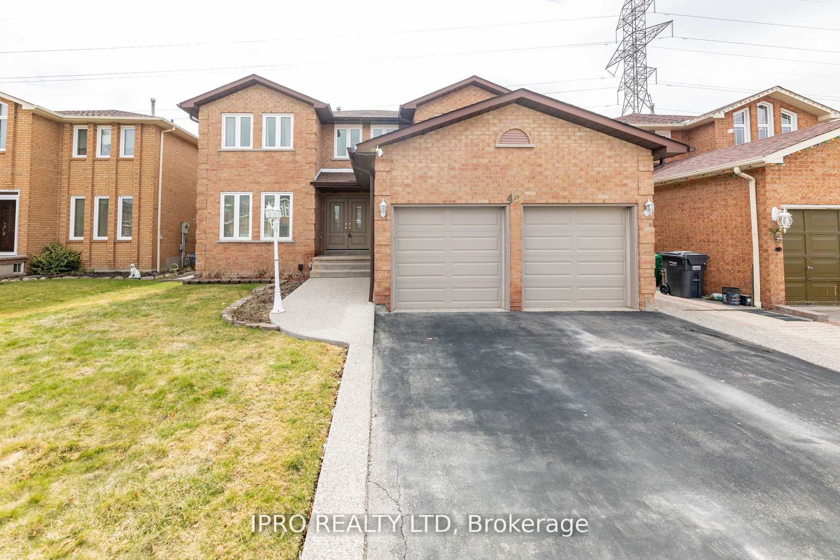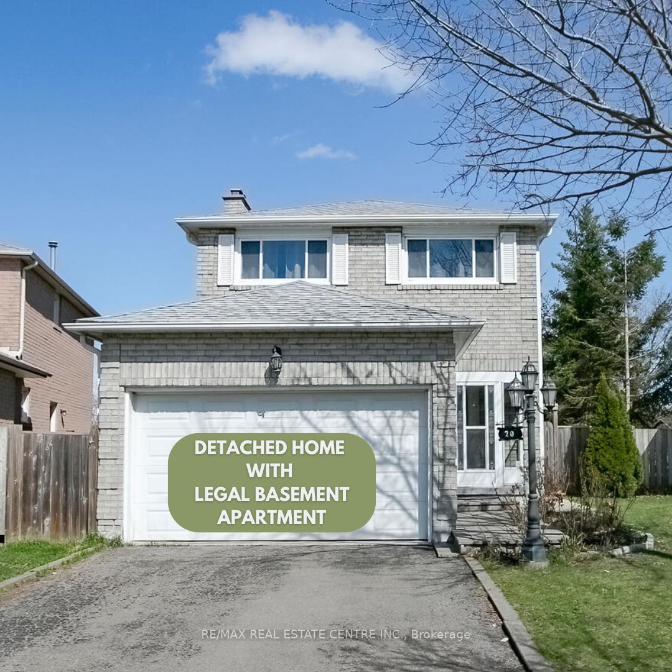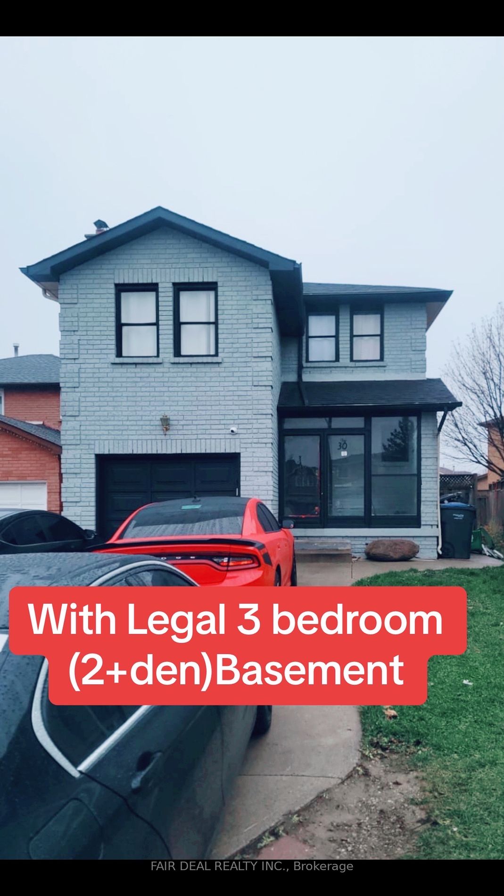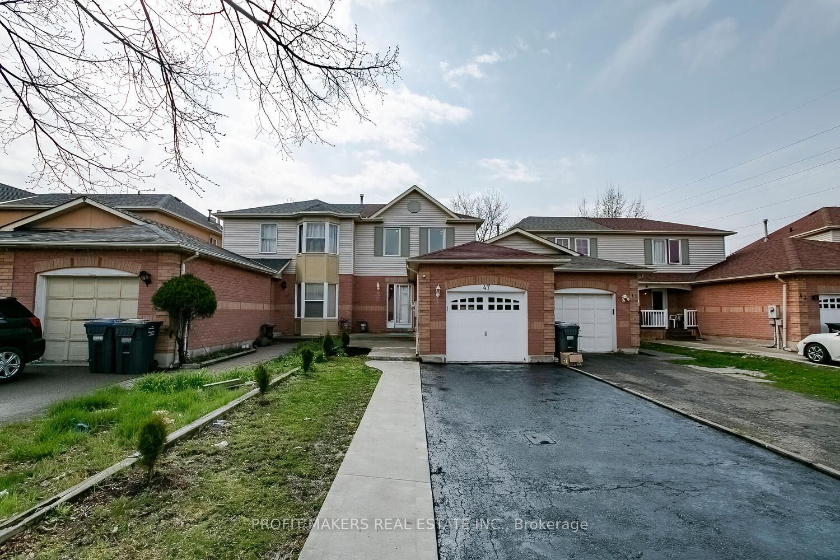84 Bernard Ave
$949,000/ For Sale
Details | 84 Bernard Ave
Newly Renovated Bright and Spacious Freehold Townhouse in a desirable Steeles and Main St High Demand location. Brand New Appliances in Kitchen. Freshly Painted. Open Concept Design, Granite Kitchen Counter Top, Brand New LED Lights in Living Room. Separate dining and living area with big windows with lots of natural light. Overlook Ravine. Great Layout with Laundry on the Ground Floor, Direct access to Garage. Private Fenced Backyard. Basement Big Window Look Out. Walking distance to Sheridan College, public transit, restaurants, banks, all your shopping needs and nature trail. Close to Parks, Highways, Recreation Centre and more! Next to Hurontario LRT (expected completion Fall 2024) at Steeles, rapid transit to Port Credit GO Station and downtown Toronto. Great Rental Income. Excellent Move-In Condition!
Brand New S/S Fridge, S/S Stove, S/S Hood Fan, S/S Built In Dishwasher. Washer & Dryer, All Electric Light Fixtures.
Room Details:
| Room | Level | Length (m) | Width (m) | |||
|---|---|---|---|---|---|---|
| Family | Ground | 4.27 | 4.06 | Laminate | O/Looks Ravine | W/O To Deck |
| Living | 2nd | 5.03 | 3.66 | Laminate | Open Concept | Led Lighting |
| Dining | 2nd | 4.37 | 2.44 | Laminate | Open Concept | O/Looks Ravine |
| Kitchen | 2nd | 3.05 | 2.24 | Centre Island | Ceramic Floor | B/I Dishwasher |
| Breakfast | 2nd | 2.44 | 2.24 | Ceramic Floor | Combined W/Dining | O/Looks Ravine |
| Prim Bdrm | 3rd | 3.96 | 3.66 | 4 Pc Ensuite | Laminate | W/I Closet |
| 2nd Br | 3rd | 3.76 | 2.74 | Window | Laminate | Closet |
| 3rd Br | 3rd | 3.35 | 2.44 | Window | Laminate | Closet |
| Laundry | Main | 3.30 | 1.70 | W/O To Deck | Ceramic Floor | Closet |
