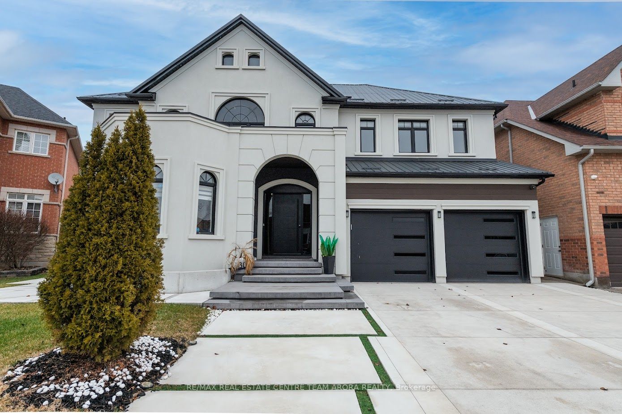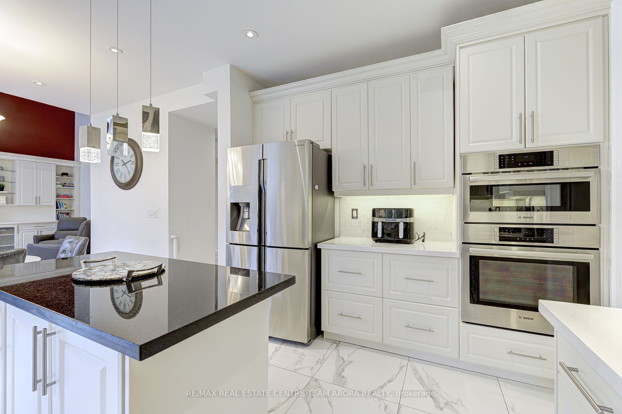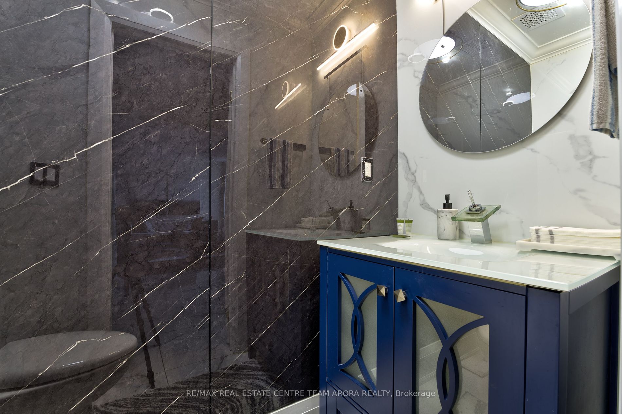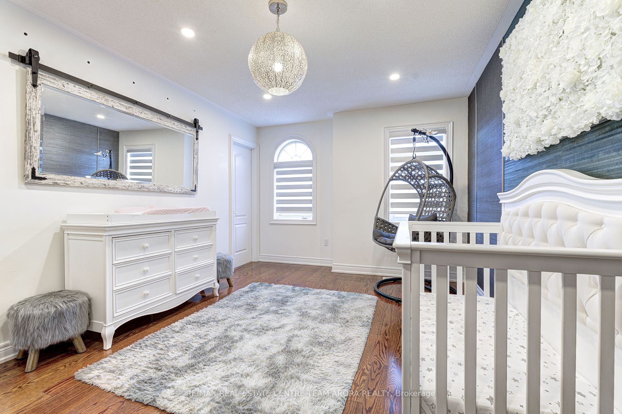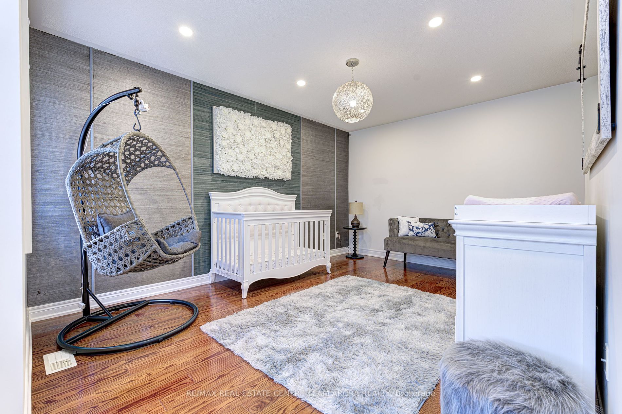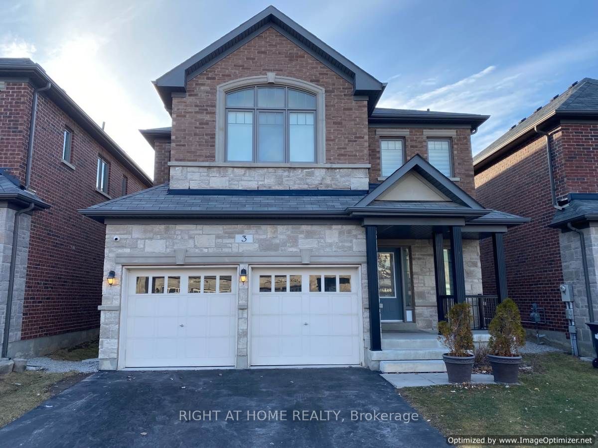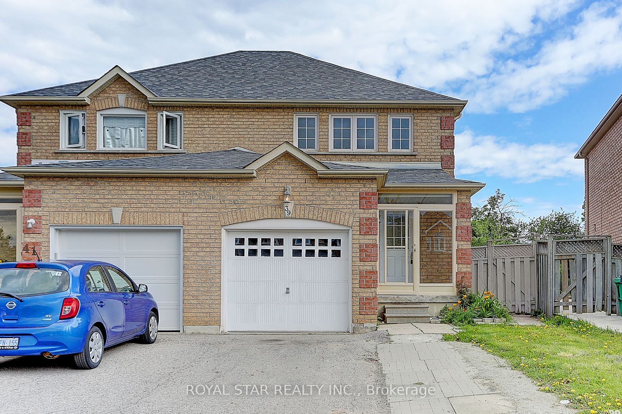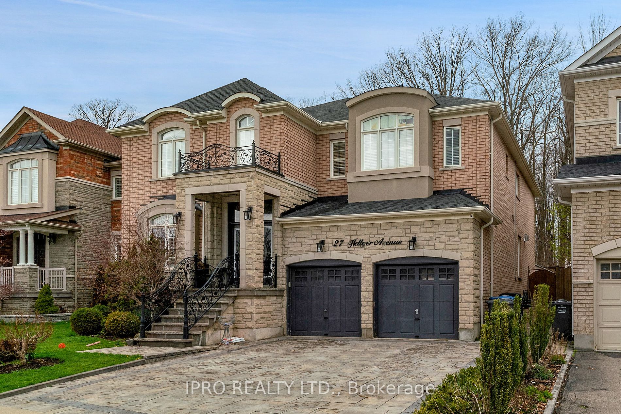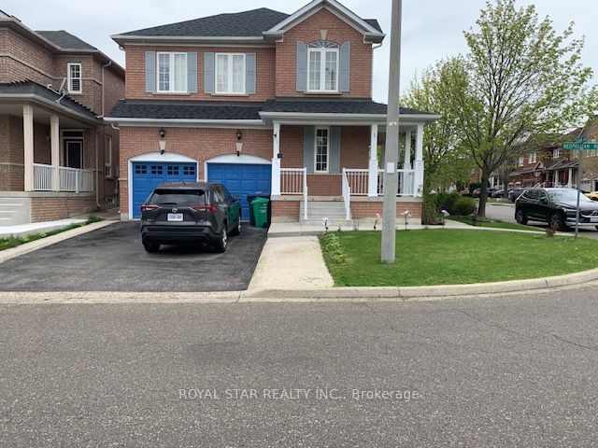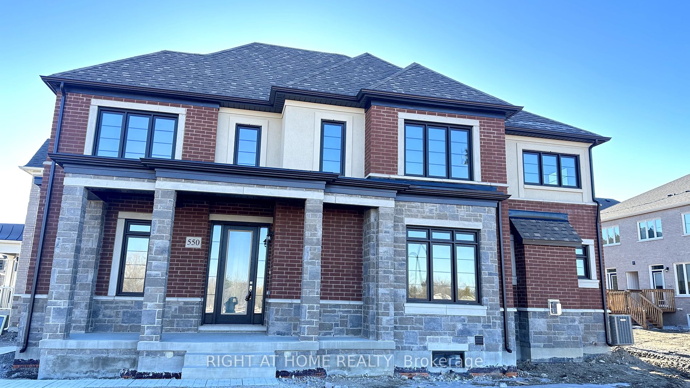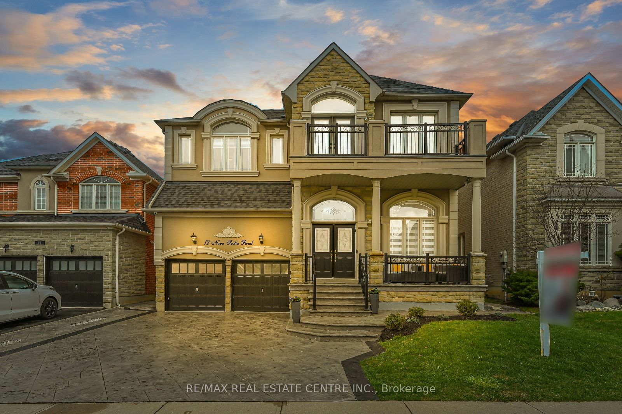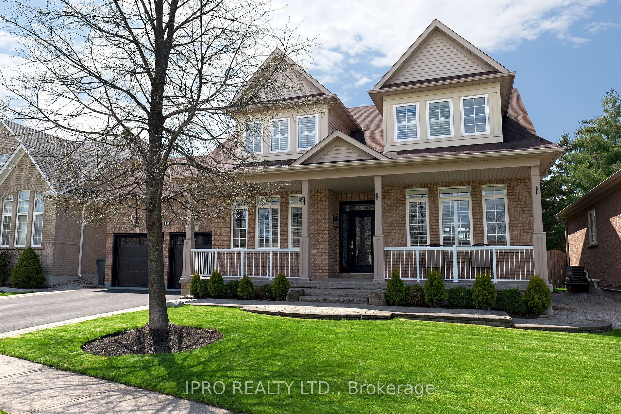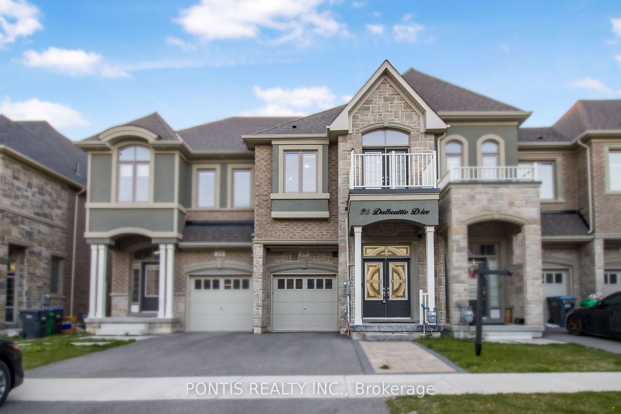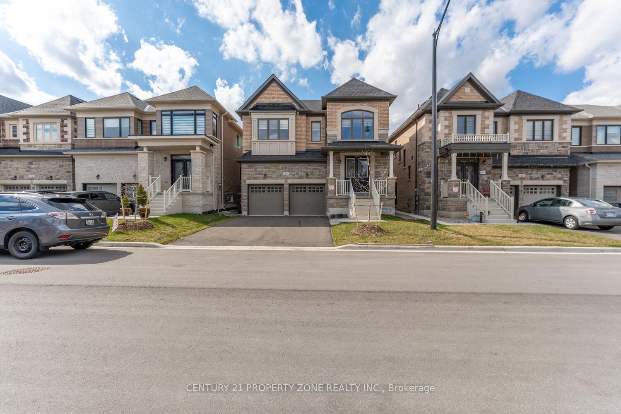30 Grouse Lane
$1,899,000/ For Sale
Details | 30 Grouse Lane
This exceptional Brampton home, nestled in its premier subdivision, has undergone a complete renovation and boasts five bedrooms, six bathrooms, and more than 5000 sqft of refined living area. With a grand high-ceiling family room, elegant round staircase, and top-notch amenities, the residence harmoniously combines elegance with practicality. Outdoors, the heated patio equipped with an outdoor kitchen, fireplace, and pizza oven ,Home Theatre is perfect for entertaining, complemented by a spacious two-car garage. Conveniently located near Highways 401/407, golf courses, and Meadowvale GO Stations. Enhanced by new porcelain flooring and stamped concrete details, this lovingly maintained property offers a unique chance to acquire your dream home!
Room Details:
| Room | Level | Length (m) | Width (m) | |||
|---|---|---|---|---|---|---|
| Family | Main | 4.30 | 5.20 | Fireplace | Hardwood Floor | Pot Lights |
| Living | Main | 4.60 | 3.40 | Pot Lights | Hardwood Floor | Window Flr To Ceil |
| Dining | Main | 4.60 | 3.40 | Pot Lights | Hardwood Floor | Window |
| Kitchen | Main | 3.00 | 4.00 | B/I Appliances | Porcelain Floor | Quartz Counter |
| Breakfast | Main | 3.00 | 4.00 | W/O To Yard | Porcelain Floor | Window |
| Den | Main | 3.06 | 4.42 | French Doors | Hardwood Floor | Window |
| Prim Bdrm | 2nd | 6.70 | 4.88 | W/I Closet | Hardwood Floor | 6 Pc Ensuite |
| 2nd Br | 2nd | 5.00 | 4.95 | W/I Closet | Hardwood Floor | 6 Pc Ensuite |
| 3rd Br | 2nd | 4.83 | 4.57 | W/I Closet | Hardwood Floor | Semi Ensuite |
| 4th Br | 2nd | 3.94 | 3.79 | W/I Closet | Hardwood Floor | Semi Ensuite |
| Br | Bsmt | 3.04 | 3.06 | Closet | Laminate | 4 Pc Ensuite |
| Rec | Bsmt | 3.04 | 3.06 | Window | Laminate | 2 Pc Bath |
