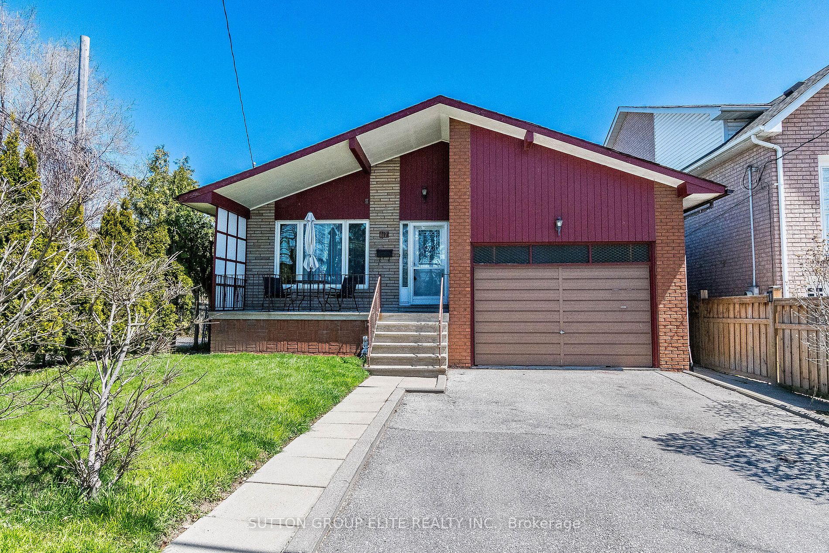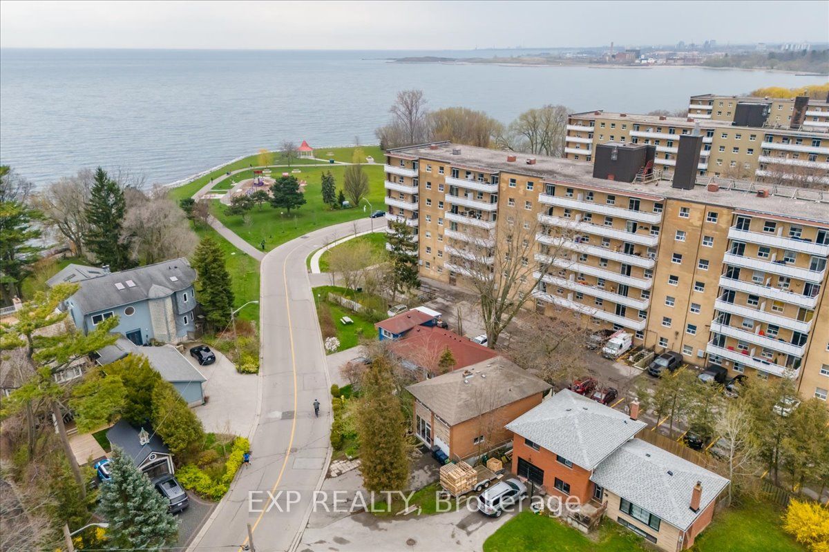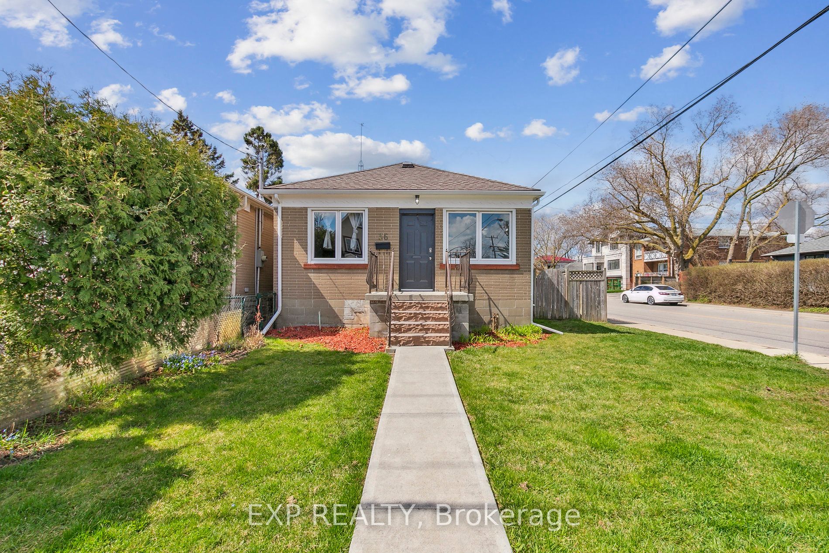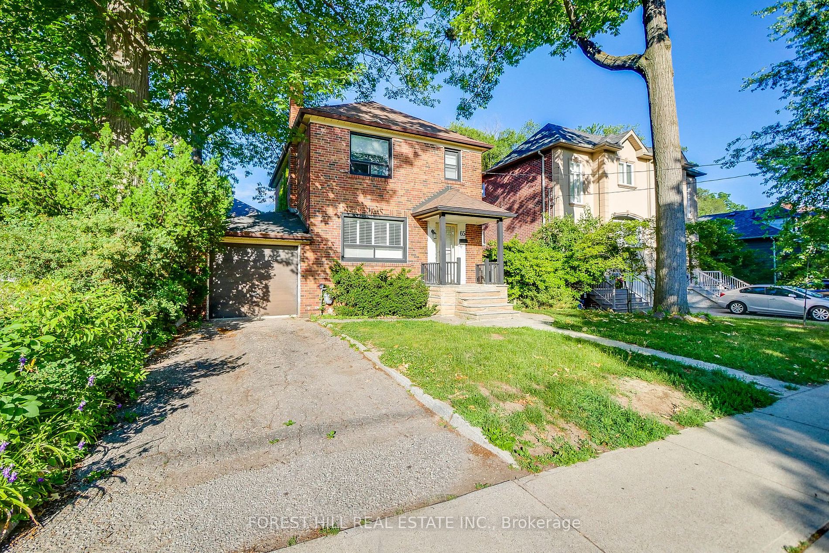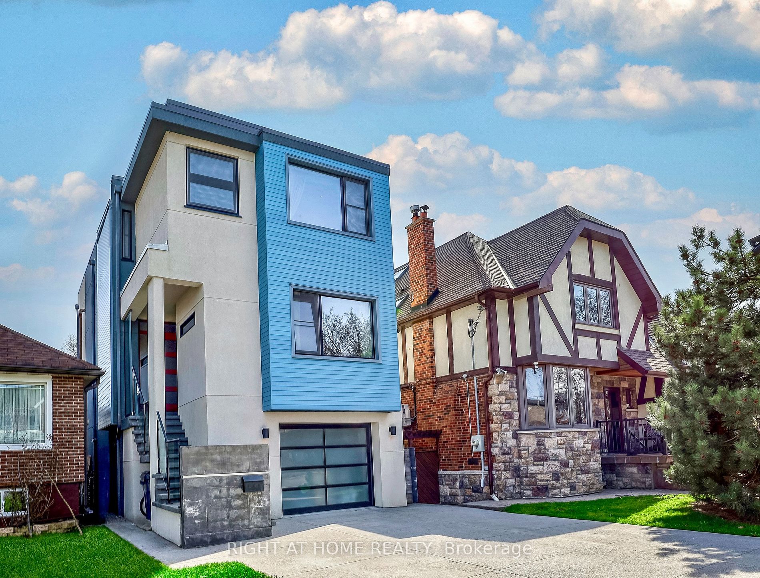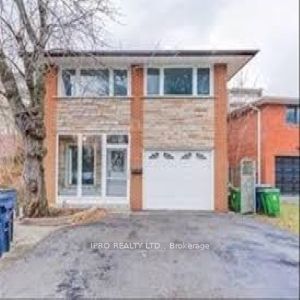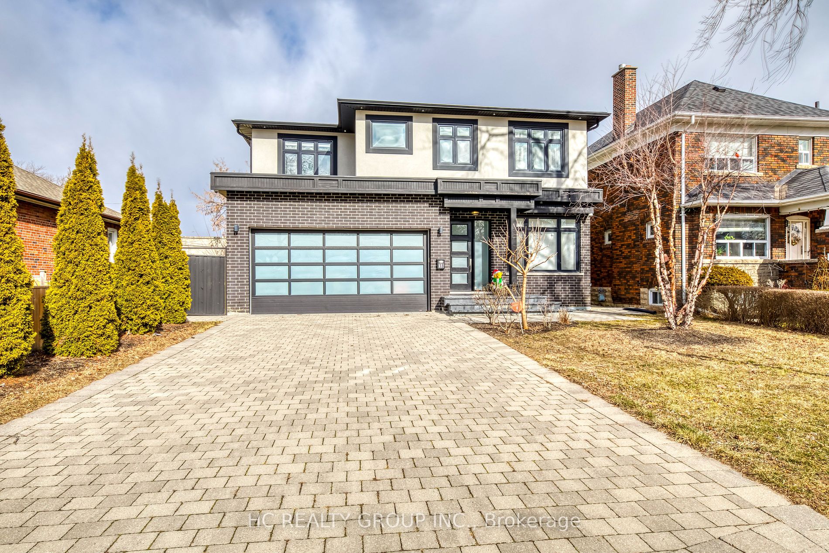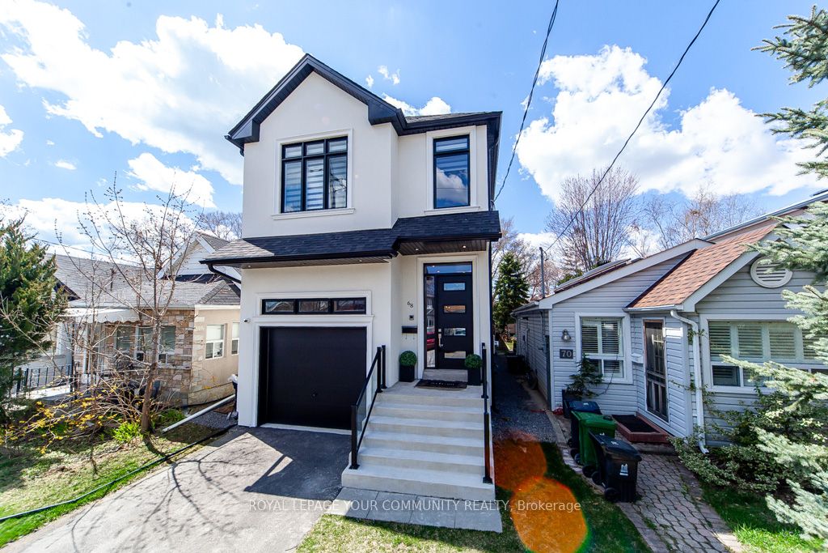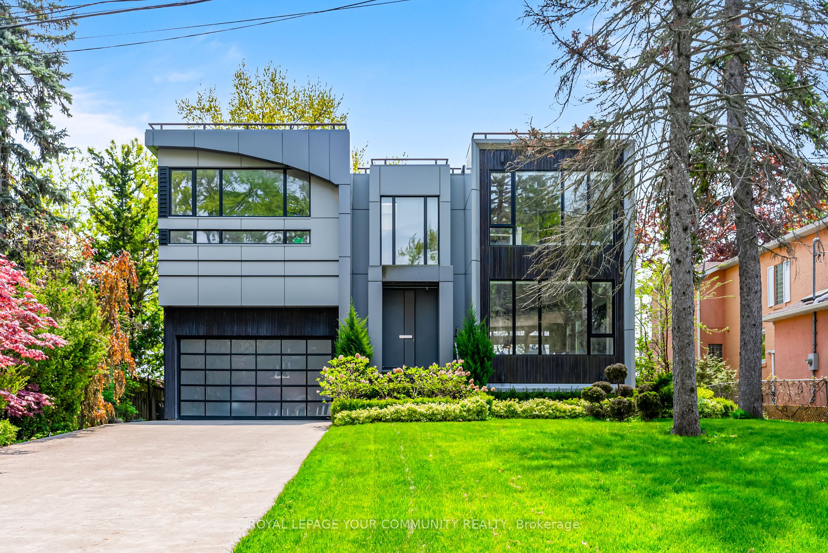117 Fortieth St
$1,699,900/ For Sale
Details | 117 Fortieth St
Well maintained, spacious 5 level backsplit in a very convenient location. Large principal rooms, living room with picture window, semi-separate dining room, newer kitchen with skylight, pot lights and breakfast area. Ground level features Bright family room with walk-out to private back yard, den and 3 pc bathroom. There is also side door access to this level. 4th level offers in-law suite with kitchen and extra 2 bedrooms, both with above ground windows. Unspoiled 5th level leaves a bit of imagination for a new owner. Property with a huge potential, can easily accommodate 2 families. Great location in south Etobicoke, no need for a car, walking distance to city amenities, Lake Ontario, parks, beaches, bike and walking trails.
Main kitchen refrigerator, stove, b/i dishwasher, lower level kitchen refrigerator and stove in as in condition, washer and dryer, all ELF's.
Room Details:
| Room | Level | Length (m) | Width (m) | |||
|---|---|---|---|---|---|---|
| Living | Main | 4.80 | 3.52 | Picture Window | Hardwood Floor | |
| Dining | Main | 3.82 | 2.86 | Formal Rm | Hardwood Floor | |
| Kitchen | Main | 4.57 | 3.08 | Pot Lights | Skylight | Stainless Steel Appl |
| Prim Bdrm | Upper | 4.12 | 3.43 | 2 Pc Ensuite | Hardwood Floor | W/I Closet |
| 2nd Br | Upper | 4.02 | 3.43 | Hardwood Floor | ||
| 3rd Br | Upper | 2.86 | 2.86 | Hardwood Floor | ||
| Family | Ground | 8.33 | 3.92 | Walk-Out | Parquet Floor | |
| Den | Ground | 3.08 | 2.66 | Parquet Floor | ||
| Kitchen | Lower | 4.50 | 1.75 | |||
| Living | Lower | 3.10 | 3.08 | Laminate | ||
| 4th Br | Lower | 2.67 | 2.67 | Above Grade Window | Laminate | |
| 5th Br | Lower | 2.92 | 2.66 | Above Grade Window | Laminate |
