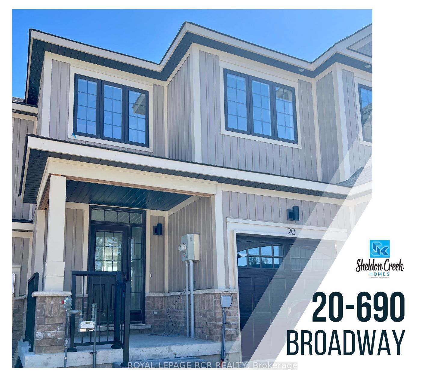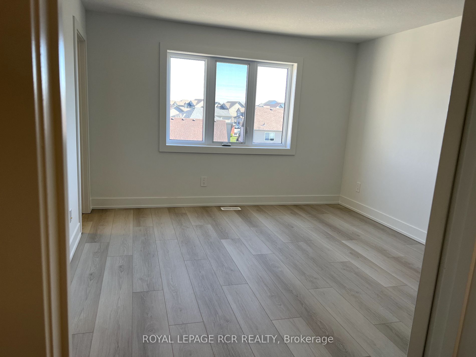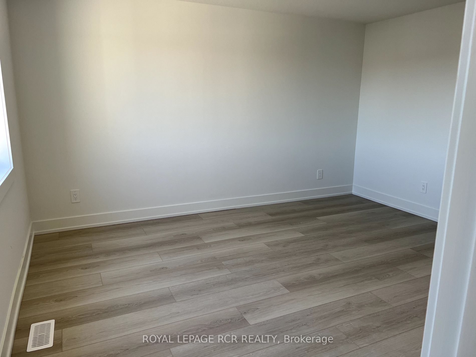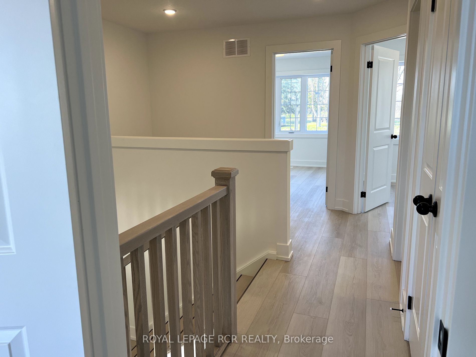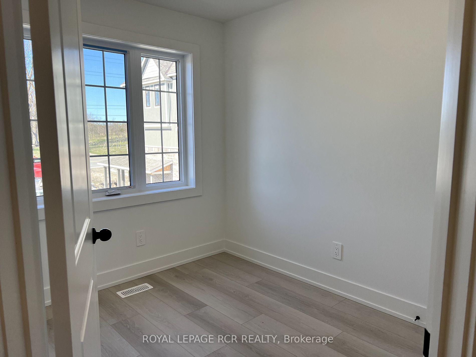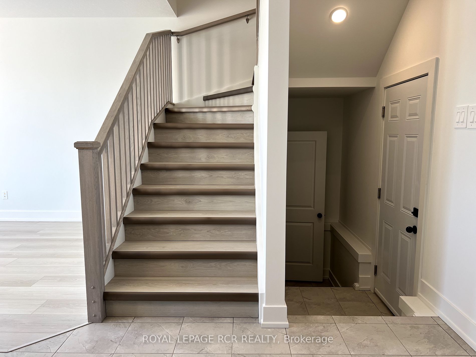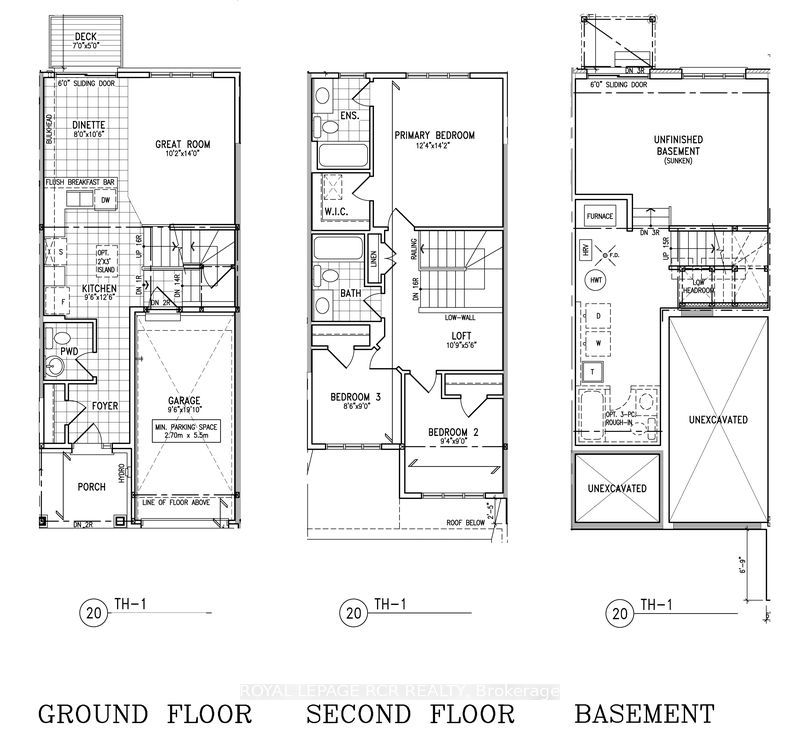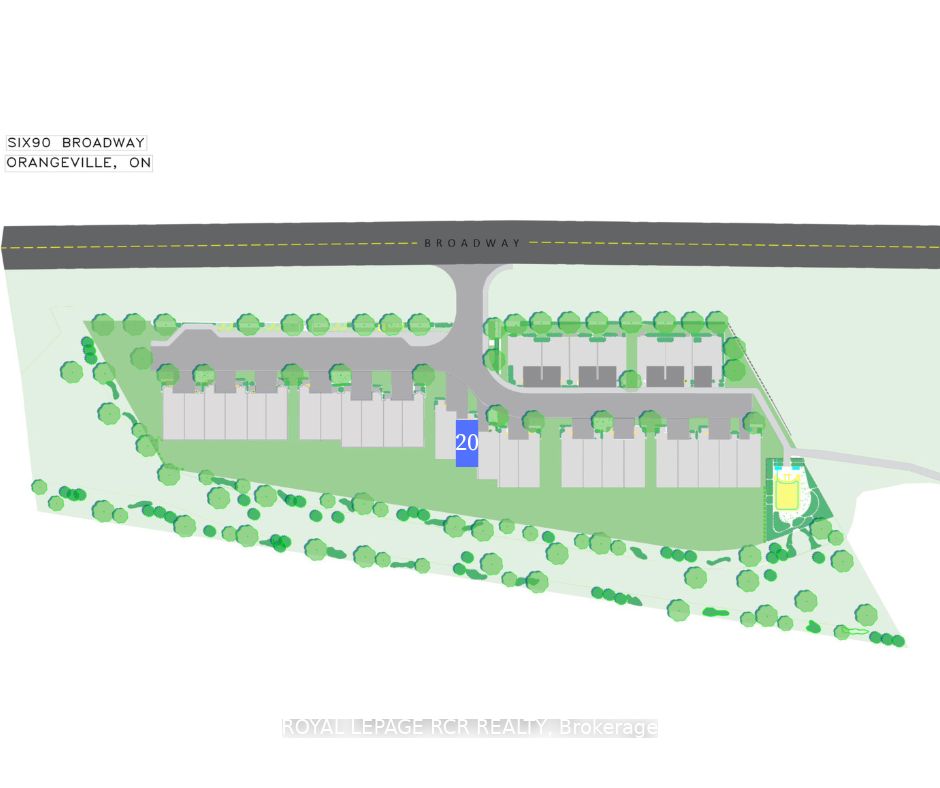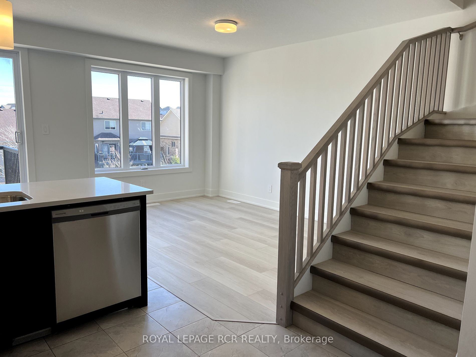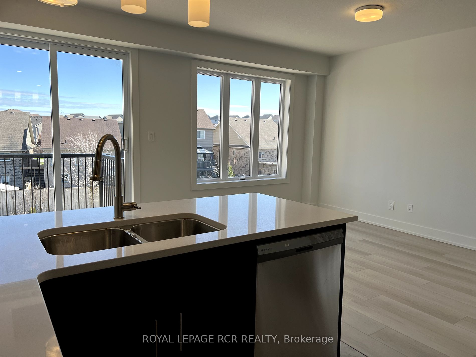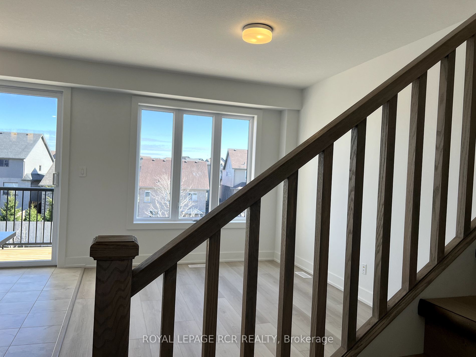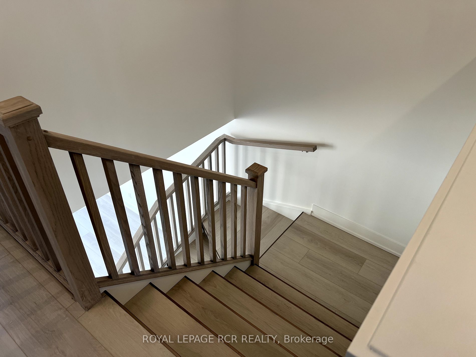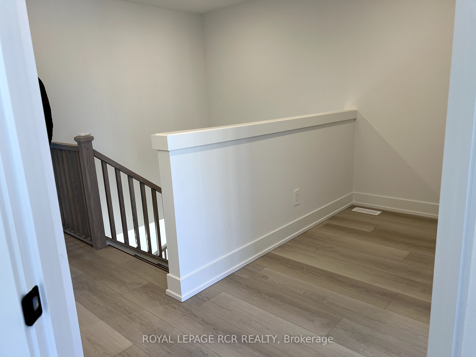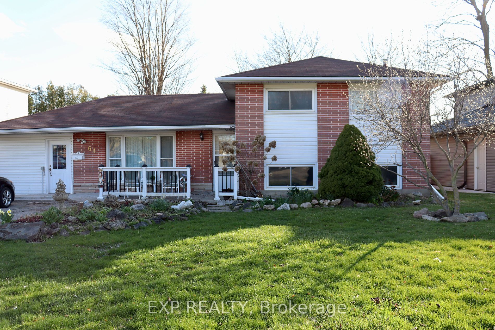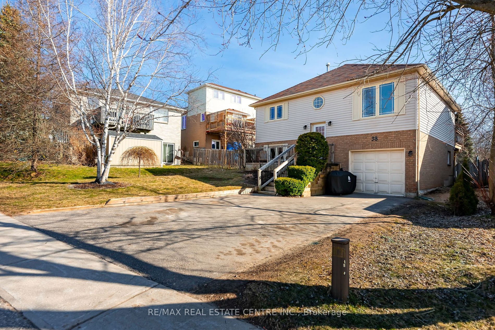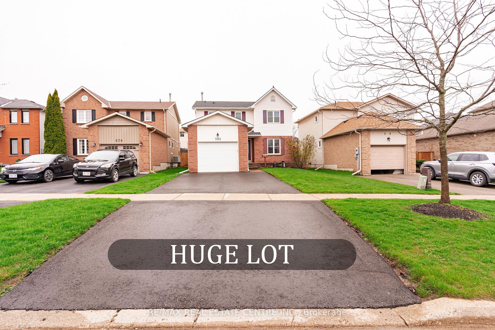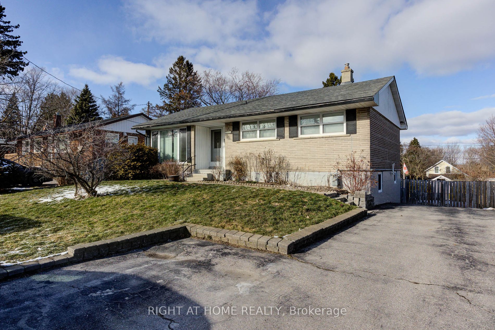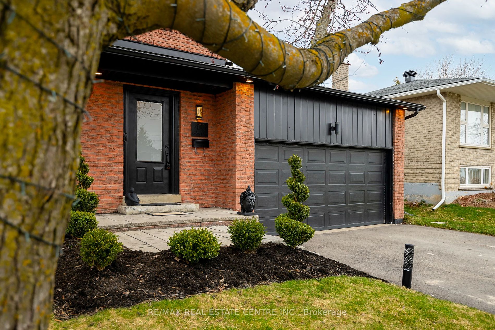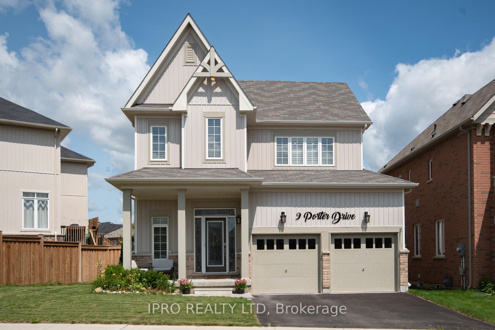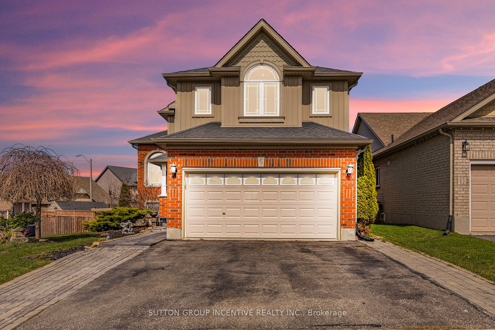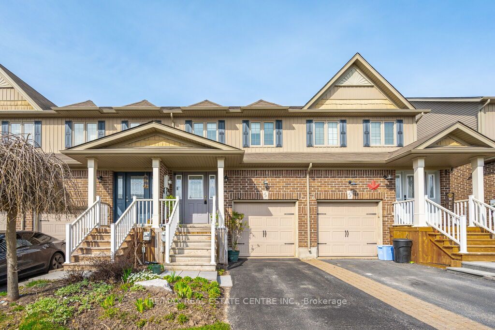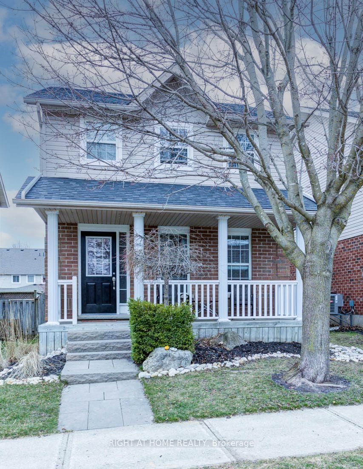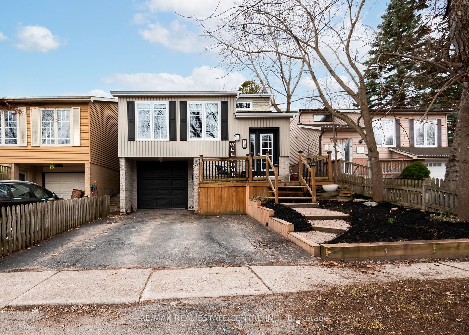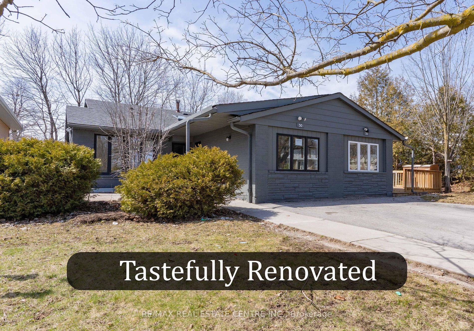690 Broadway Ave
$799,000/ For Sale
Details | 690 Broadway Ave
Experience the luxury of purchasing directly from the builder, and being the First Owner of a Sheldon Creek Townhome at 690 Broadway! Now available - Unit 20, a gorgeous brand new unit with over $14,000 in stunning upgrades, and an unfinished walk-out basement with spacious yard. This 2 story Townhouse in Building 5 is completely carpet-free with luxury vinyl plank throughout. Fall in love with the modern main floor, including powder room, open concept Kitchen with quartz counters, great room and a walk-out to your back deck. Enjoy thoughtful and impressive finishes such as 9 foot ceilings, a convenient kitchen island with 2 deep drawers, a rough in for a 3 pc washroom on the lower level, a rough in for microwave hood fan, & a fridge waterline. Upstairs discover an ideal primary suite with 3pc ensuite & large walk-in closet. Upper level also contains 2 additional bedrooms, 4 pc main bathroom, & a flexible Loft Space. Ask about the option to have the builder finish the basement for additional living space. 7 Year Tarion Warranty included, plus A/C, paved driveway, & limited lifetime shingles.
Visit the Model Homes Wednesday, Friday & Saturday 3-6pm to see why this Local Builder has earned a reputation for a keen eye for detail, & a dedication to quality craftsmanship & customer service. 3 Different Models Available to preview.
Room Details:
| Room | Level | Length (m) | Width (m) | |||
|---|---|---|---|---|---|---|
| Kitchen | Main | 2.89 | 3.81 | Tile Floor | Quartz Counter | Centre Island |
| Dining | Main | 2.43 | 3.20 | Tile Floor | W/O To Deck | Open Concept |
| Living | Main | 3.09 | 4.27 | Large Window | Vinyl Floor | Open Concept |
| Loft | 2nd | 3.27 | 1.67 | Vinyl Floor | ||
| Prim Bdrm | 2nd | 4.31 | 3.76 | W/I Closet | 3 Pc Ensuite | Vinyl Floor |
| 2nd Br | 2nd | 2.84 | 2.74 | Closet | Large Window | Vinyl Floor |
| 3rd Br | 2nd | 2.74 | 2.59 | Closet | Large Window | Vinyl Floor |
