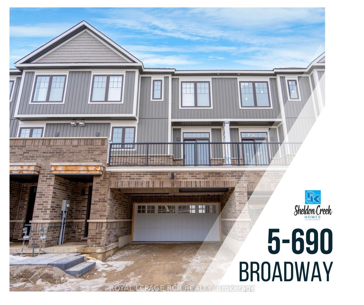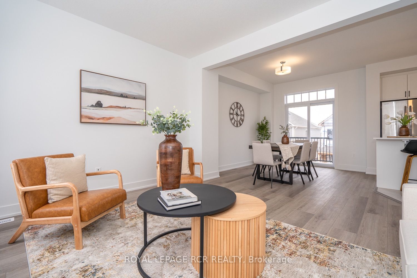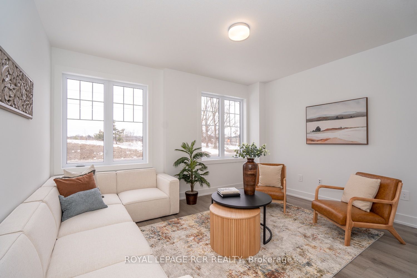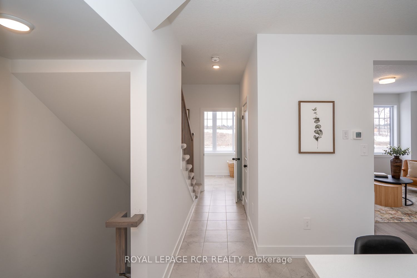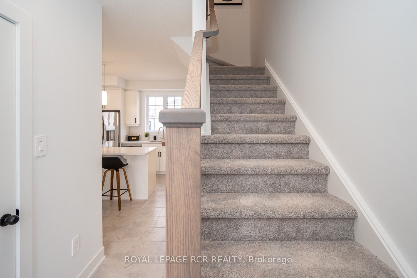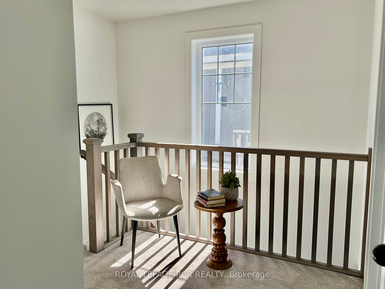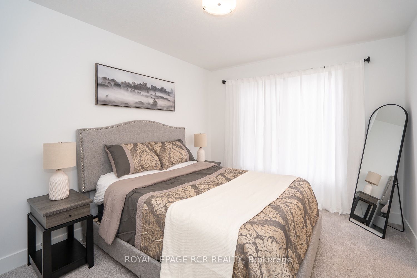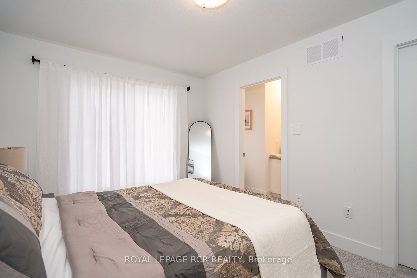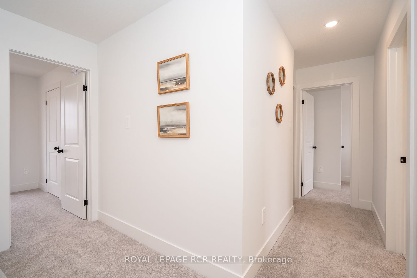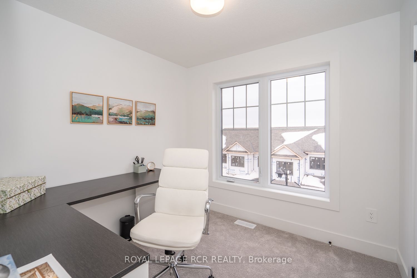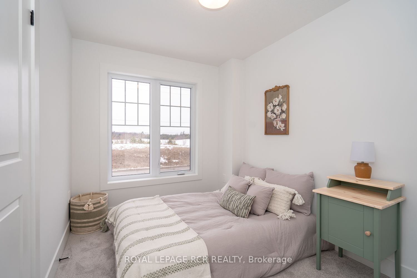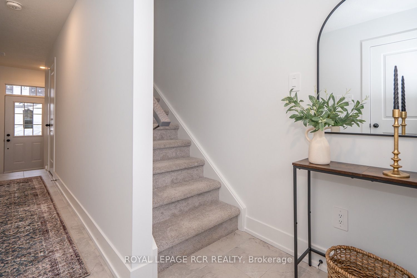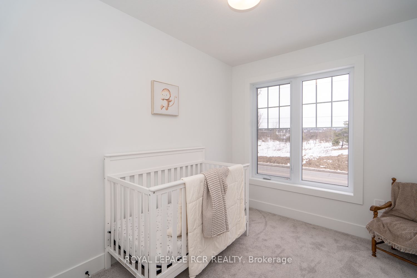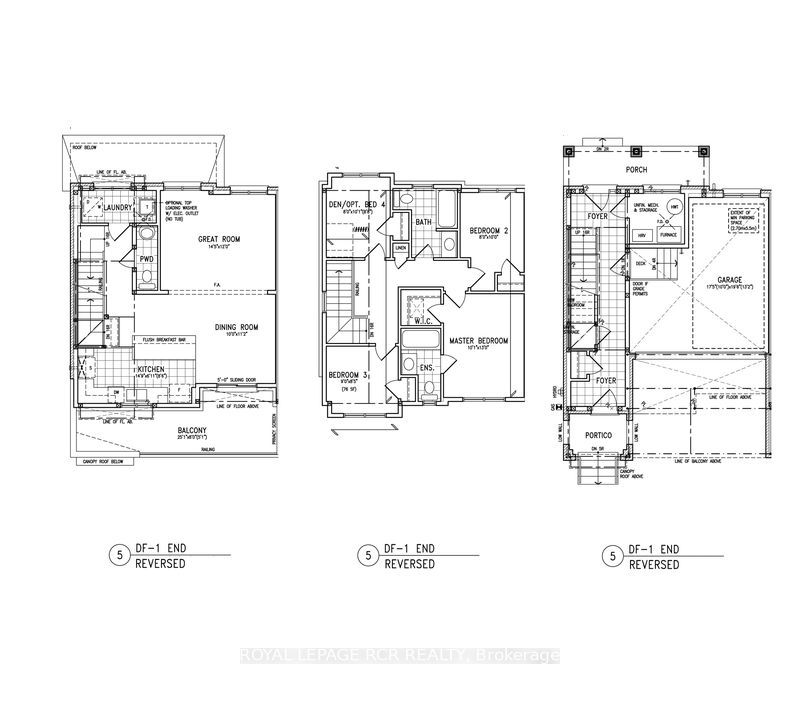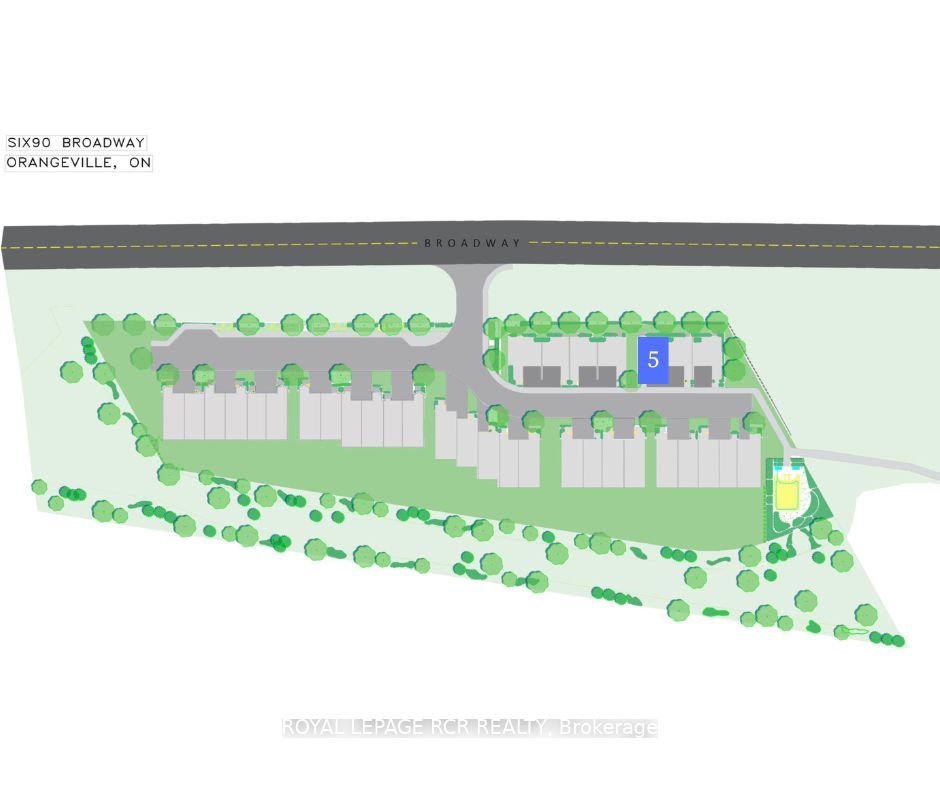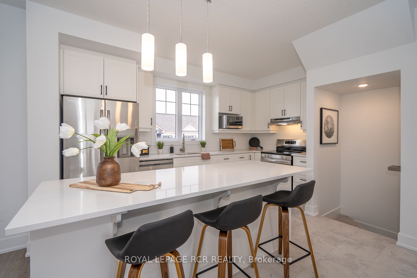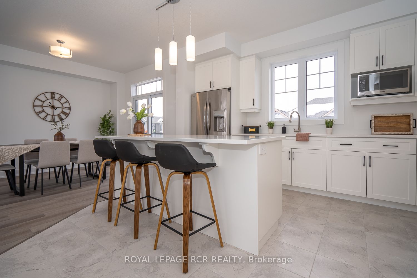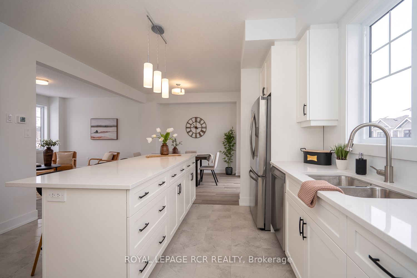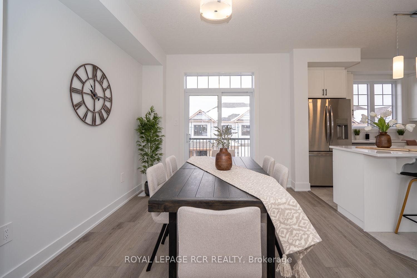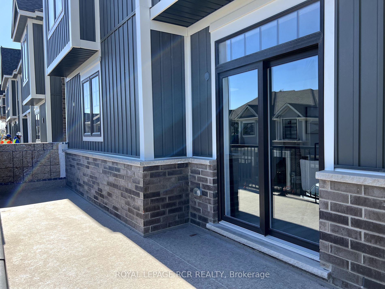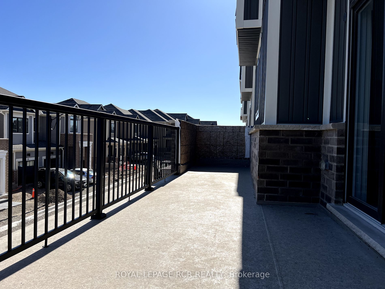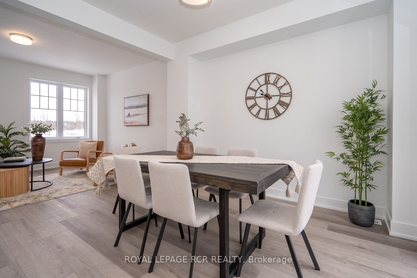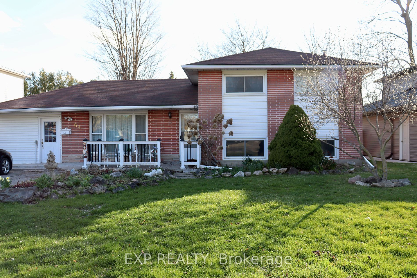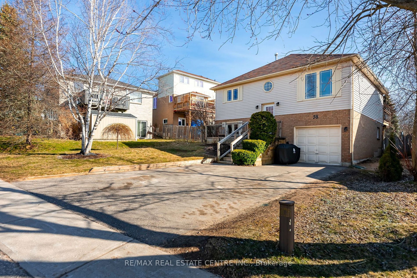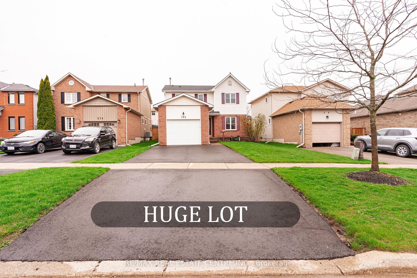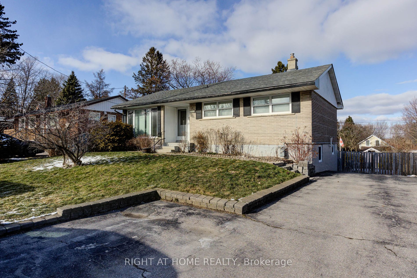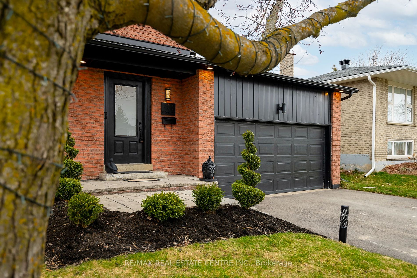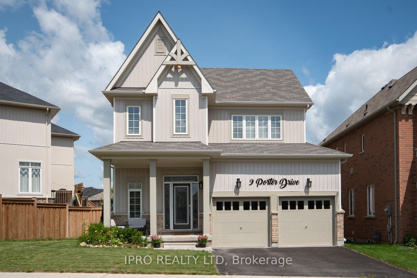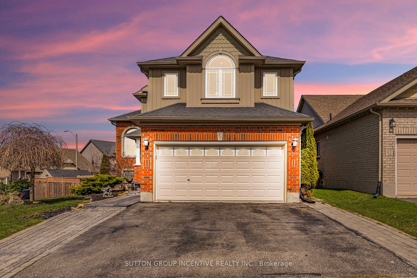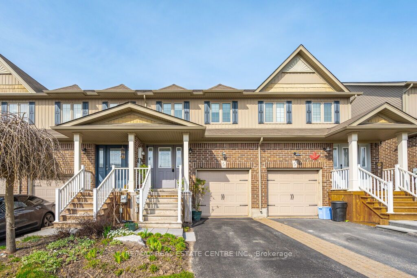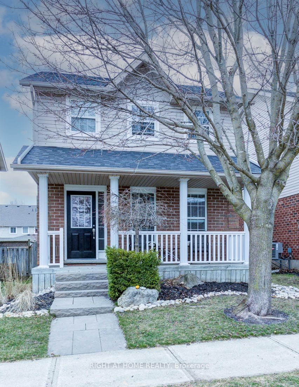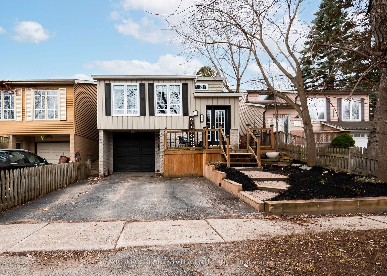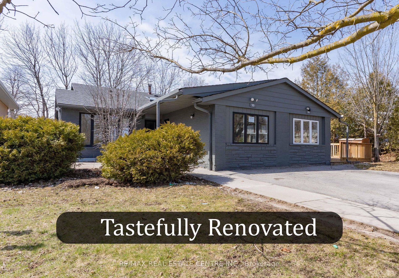690 Broadway Ave
$829,000/ For Sale
Details | 690 Broadway Ave
Experience the luxury of purchasing directly from the builder, and being the First Owner of a Sheldon Creek Townhome at 690 Broadway! Situated in Orangeville's West end this sunny, modern 3-storey END UNIT townhome in Building 2 boasts over 1,700 sq ft. and has the unique design you're looking for! Step under the Portico into the spacious foyer that offers an abundance of storage space, and walks through to a private front porch. Walking up the stairs to the second level you will be amazed by the natural light flooding into the open concept kitchen with a large island and quartz counters, great room and dining room with a walk-out to the large balcony. A convenient powder room and laundry complete this level. Upstairs discover an ideal primary suite with 3pc ensuite, large walk-in closet, and lush broadloom. Upper level also contains 3 additional bedrooms, plus a 4 pc main bathroom. 7 Year Tarion Warranty included, plus A/C, paved driveway, limited lifetime shingles.
Visit the Model Home Wednesday, Friday & Saturday 3-6pm to see why this Local Builder has earned a reputation for a keen eye for detail, and a dedication to quality craftsmanship & customer service.
Room Details:
| Room | Level | Length (m) | Width (m) | |||
|---|---|---|---|---|---|---|
| Foyer | Ground | 8.10 | 1.03 | W/O To Porch | Tile Floor | Access To Garage |
| Laundry | 2nd | Large Window | Tile Floor | Laundry Sink | ||
| Kitchen | 2nd | 4.54 | 1.86 | Centre Island | Vinyl Floor | Quartz Counter |
| Dining | 2nd | 3.05 | 3.41 | Open Concept | W/O To Balcony | Vinyl Floor |
| Great Rm | 2nd | 4.42 | 3.66 | Vinyl Floor | Open Concept | Large Window |
| Prim Bdrm | 3rd | 3.05 | 3.96 | 3 Pc Ensuite | W/I Closet | Broadloom |
| 2nd Br | 3rd | 2.44 | 3.05 | Broadloom | Closet | Large Window |
| 3rd Br | 3rd | 2.74 | 2.59 | Broadloom | Closet | Large Window |
| 4th Br | 3rd | 2.44 | 3.08 | Broadloom | Closet | Large Window |
