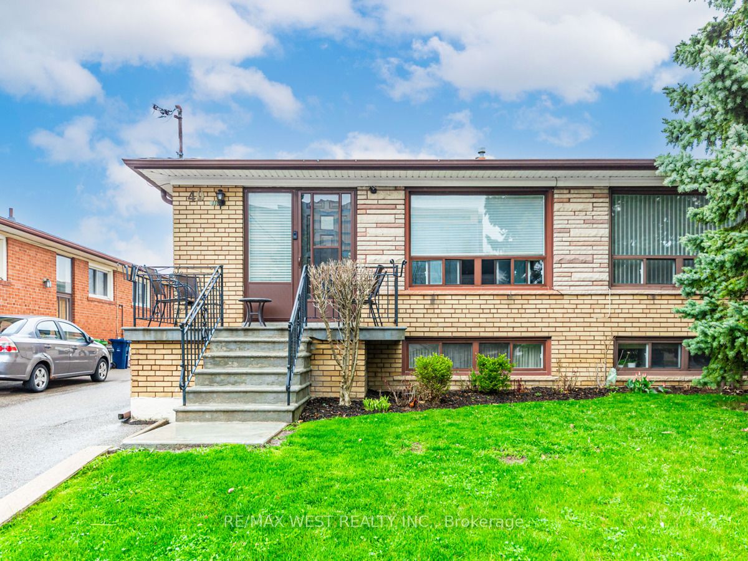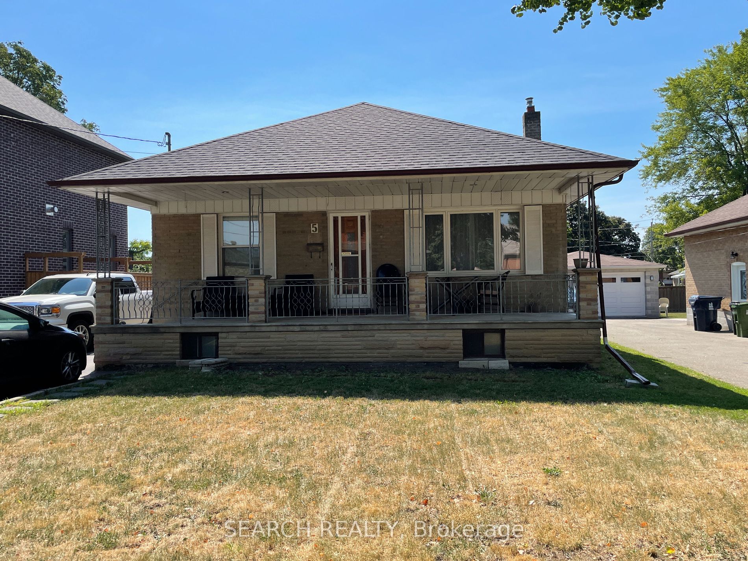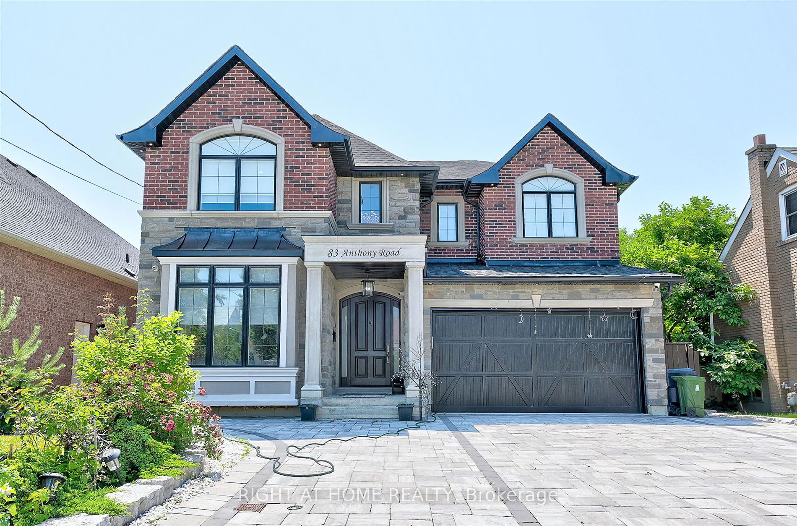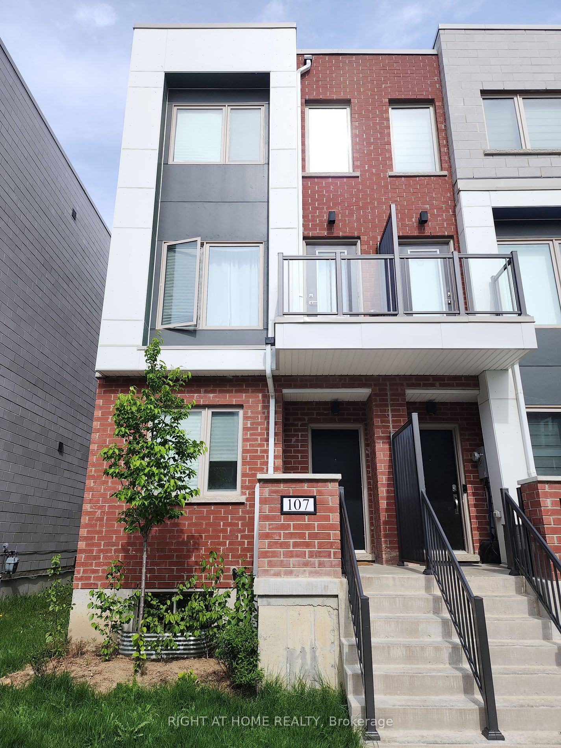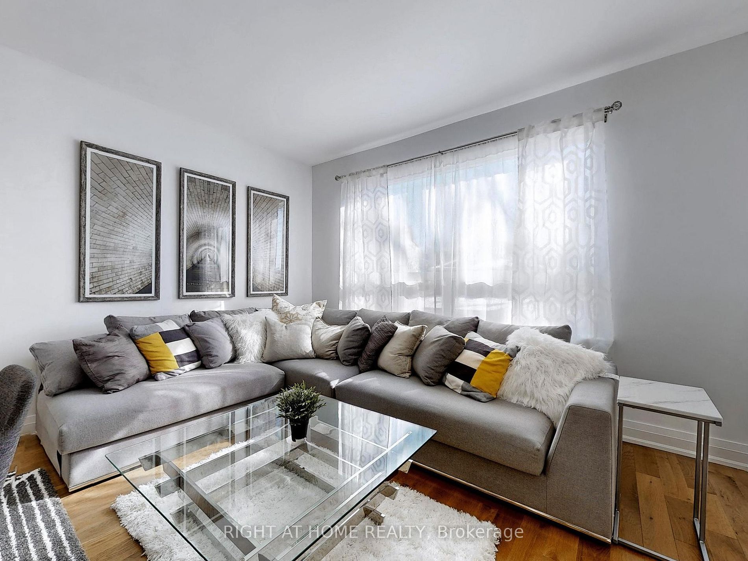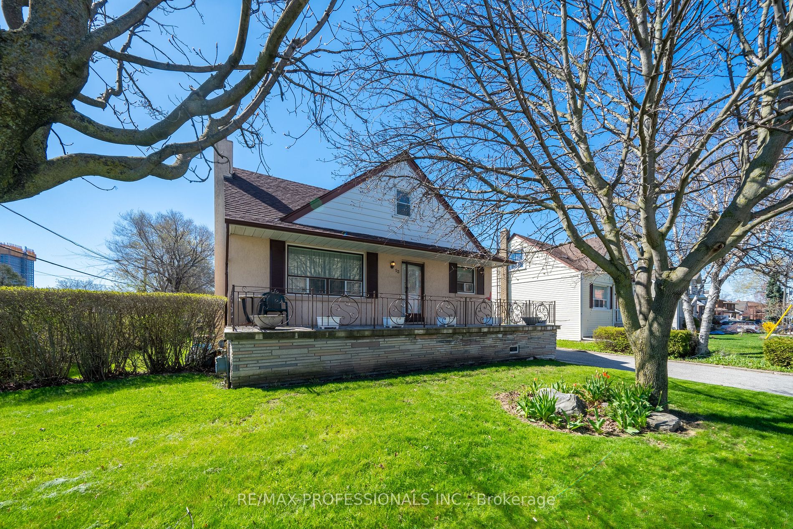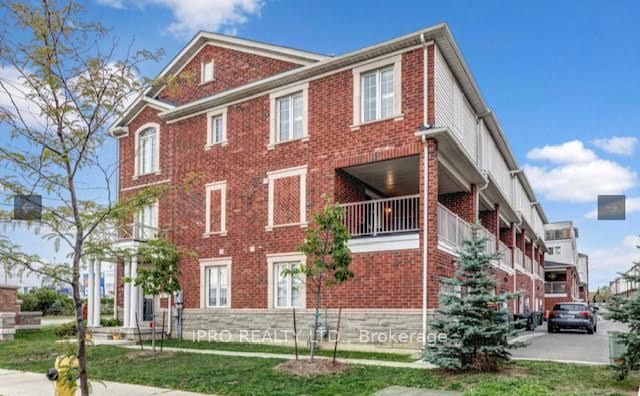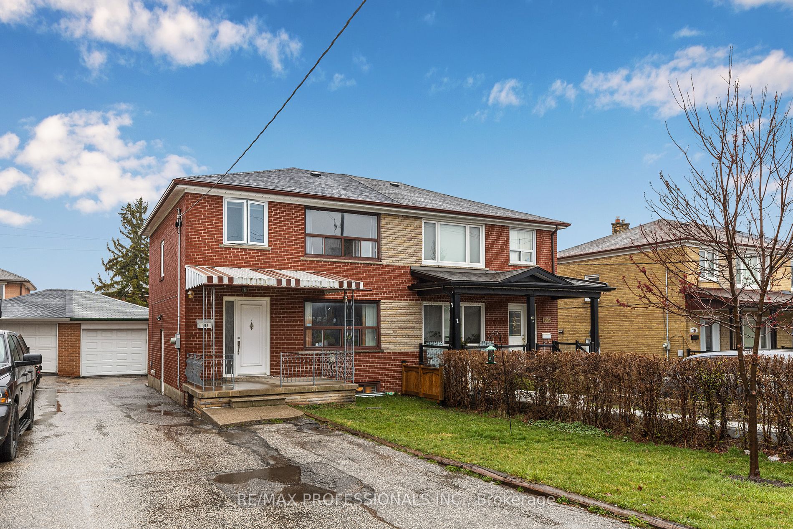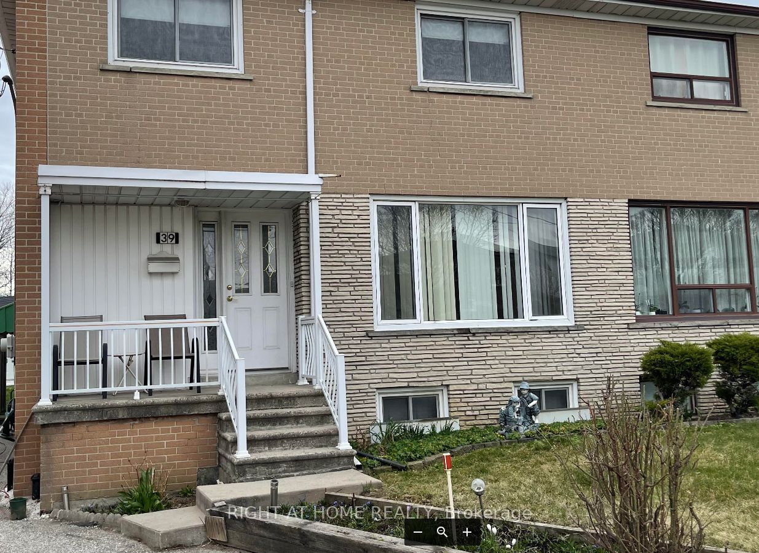40 Wintergreen Rd
$1,099,888/ For Sale
Details | 40 Wintergreen Rd
Attention first time home buyers and families! This move-in ready semi-detached property offers the perfect blend of comfort, convenience, and functionality, boasting 4 bedrooms, 3 bathrooms, and a fully finished basement with a second kitchen and separate side entrance, with the potential for rental income. Upon entering, you'll be greeted by a bright and inviting living space, filled with ample natural light that streams in through large windows and hardwood floors throughout the main level. The open-concept layout seamlessly connects the living and dining, creating an ideal space for both relaxing and entertaining.The eat-in kitchen features plenty of cabinet storage. Retreat to quiet back of the home where you'll find the spacious bedrooms. The primary bedroom features a 2 piece ensuite. The large open finished basement adds even more versatility to this home. Outside, the property features a great size fenced yard perfect for entertaining and parking for up to 4 cars, ensuring ample space for you and your guests. Situated in a prime location, this home is conveniently close to highways, schools, hospitals, shopping centres, and parks, providing easy access to everything you need. Don't miss your chance to make this exceptional property your own!
2 Fridge, 2 Stove, 2 D/W, 2 range hood fans , Furnace (2021) & CaC (2021). Roof (2017) Existing Elf's. All Existing Window Blinds. Washer & Dryer`
Room Details:
| Room | Level | Length (m) | Width (m) | |||
|---|---|---|---|---|---|---|
| Prim Bdrm | Main | 3.70 | 3.40 | Closet | 2 Pc Ensuite | Window |
| 2nd Br | Main | 3.00 | 2.70 | Window | Closet | |
| 3rd Br | Main | 3.00 | 2.70 | Window | Closet | |
| 4th Br | Main | 3.70 | 2.70 | Window | Closet | |
| Kitchen | Main | 3.70 | 2.40 | Tile Floor | Eat-In Kitchen | |
| Living | Main | 5.50 | 3.40 | Hardwood Floor | Combined W/Dining | |
| Dining | Main | 3.40 | 3.00 | Hardwood Floor | Combined W/Living | |
| Rec | Lower | 5.90 | 3.81 | Laminate | Window | |
| Kitchen | Lower | 6.40 | 3.20 | Window | Eat-In Kitchen | Tile Floor |
| Exercise | Lower | 3.80 | 3.50 | Window | Tile Floor |
