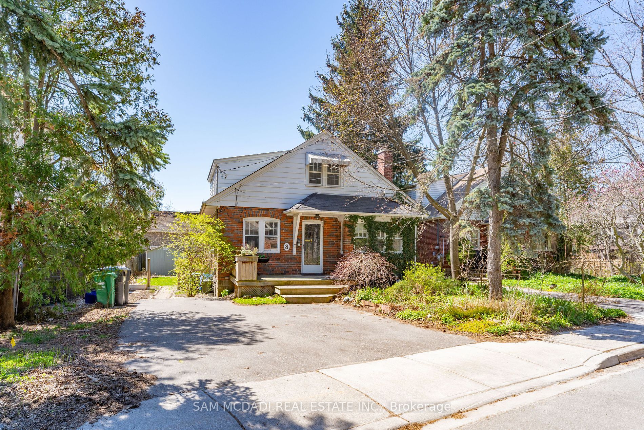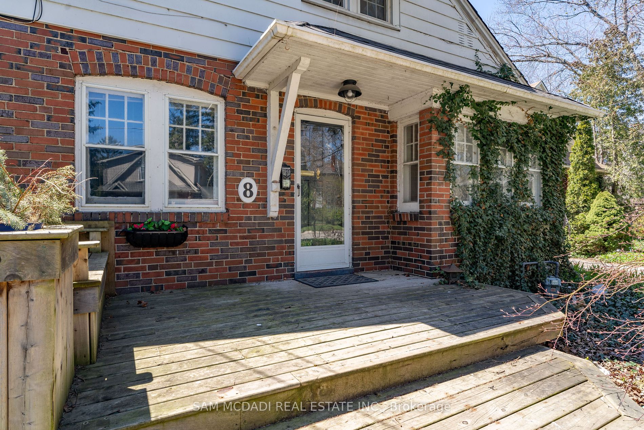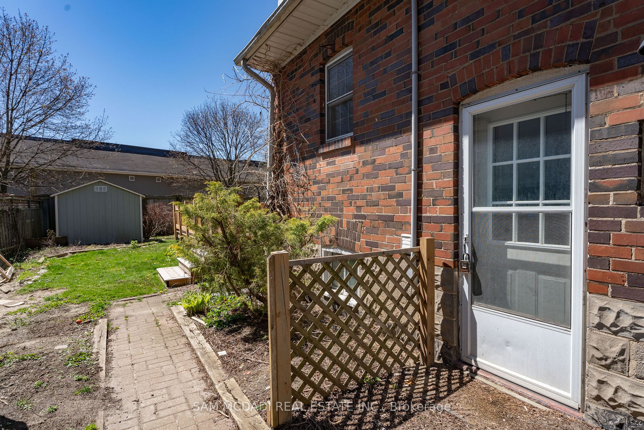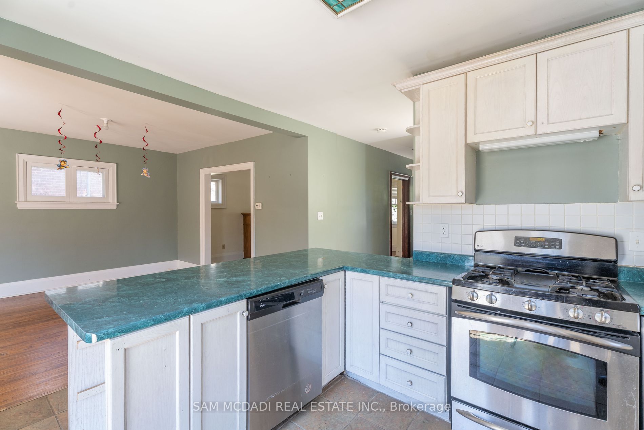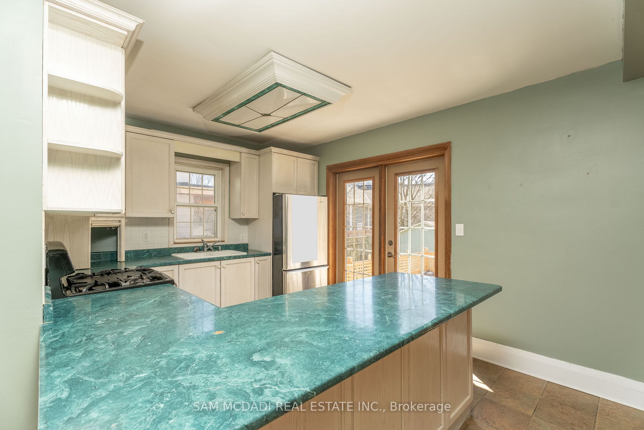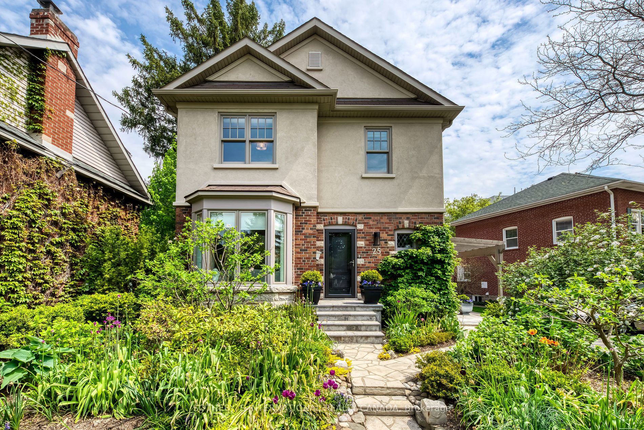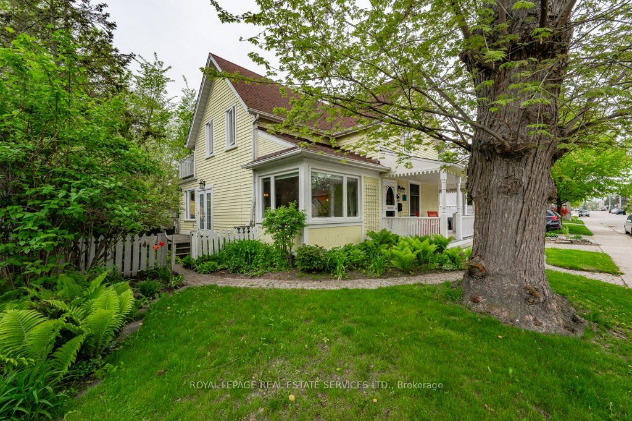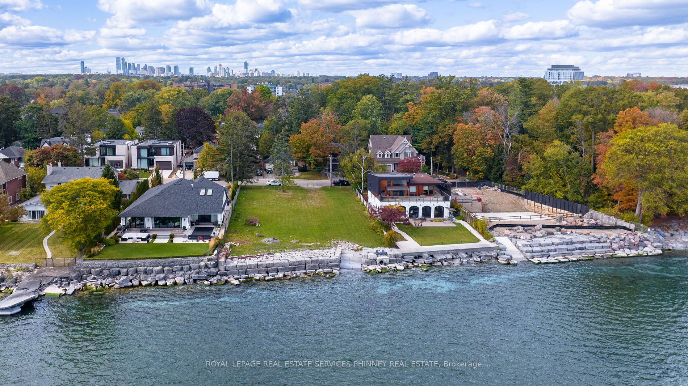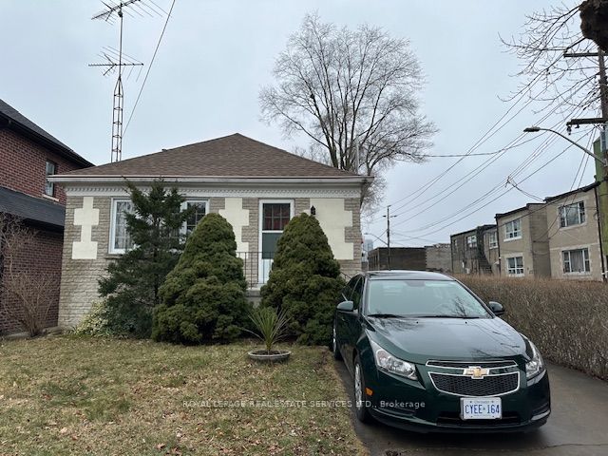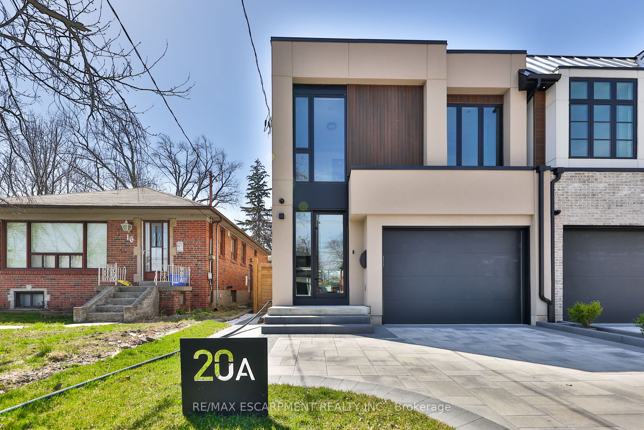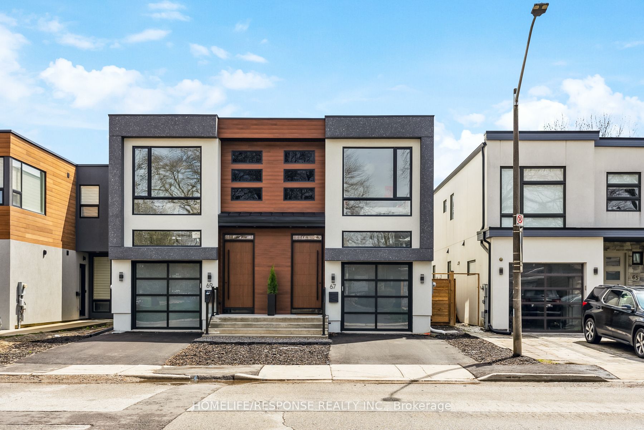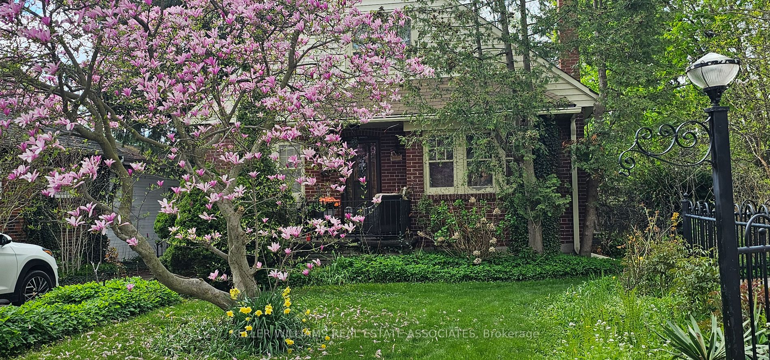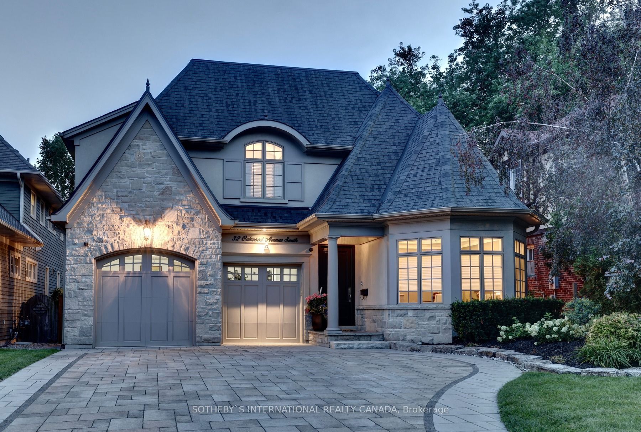8 Wesley Cres
$1,699,000/ For Sale
Details | 8 Wesley Cres
Looking for your next project? Look no further! Situated in Port Credit's desirable community with close proximity to all desirable amenities including amazing schools, waterfront walking trails, and a quick commute to downtown Toronto, this is the perfect place to build two semi-detached homes with all the bells and whistles on a 50 x 103 ft lot*. The current structure boasts a charming interior with 3 + 1 bedrooms, 2 bathrooms, and a floor plan that intricately links all the primary living areas. Spacious living/dining areas open up to the backyard deck for seamless indoor/outdoor entertainment. Main floor bedroom with 2 additional bedrooms on the second level. Finished basement w/ guest bedroom + rec area. Great opportunity for builders looking to start their next project, end-users looking to move into the neighbourhood and renovating to their liking, or investors looking to lease the property. The possibilities are endless!
*Severance is in the process of being approved by the city, with a few conditions to be fulfilled.*
Room Details:
| Room | Level | Length (m) | Width (m) | |||
|---|---|---|---|---|---|---|
| Kitchen | Main | 3.90 | 4.01 | W/O To Deck | Stainless Steel Appl | Tile Floor |
| Dining | Main | 3.80 | 3.59 | Window | O/Looks Living | Hardwood Floor |
| Living | Main | 3.70 | 5.44 | Window | Fireplace | Hardwood Floor |
| Family | Main | 4.08 | 4.82 | W/O To Deck | Cathedral Ceiling | Hardwood Floor |
| Br | Main | 2.76 | 3.18 | Window | Hardwood Floor | |
| Prim Bdrm | 2nd | 4.41 | 3.30 | Window | W/I Closet | Hardwood Floor |
| Br | 2nd | 3.59 | 3.25 | Window | Closet | Hardwood Floor |
| 4th Br | Bsmt | 3.42 | 4.74 | Window | Pot Lights | Broadloom |
| Rec | Bsmt | 3.94 | 3.07 | Window | Pot Lights | Broadloom |
