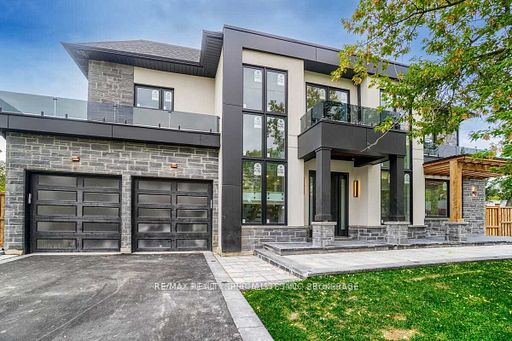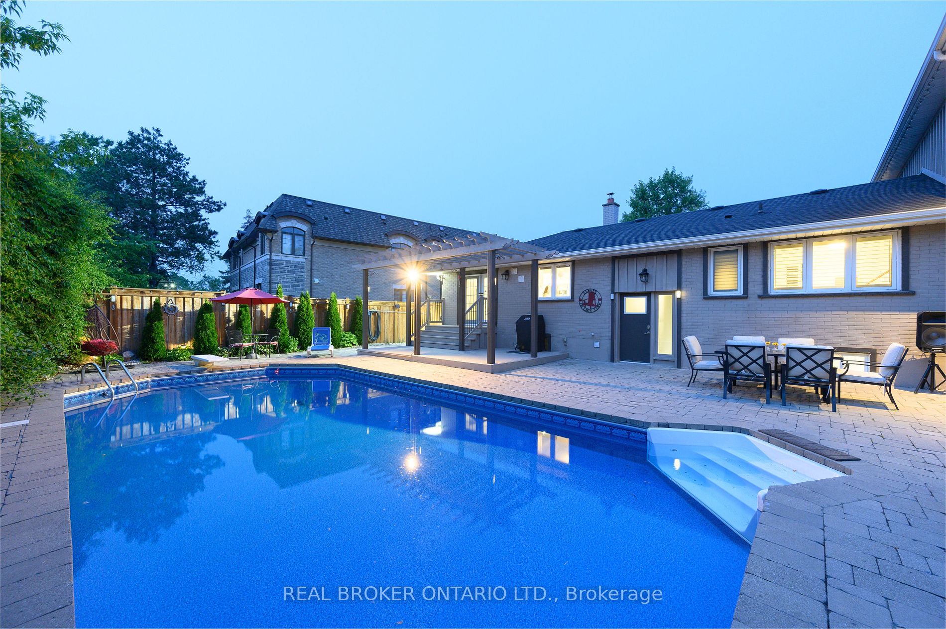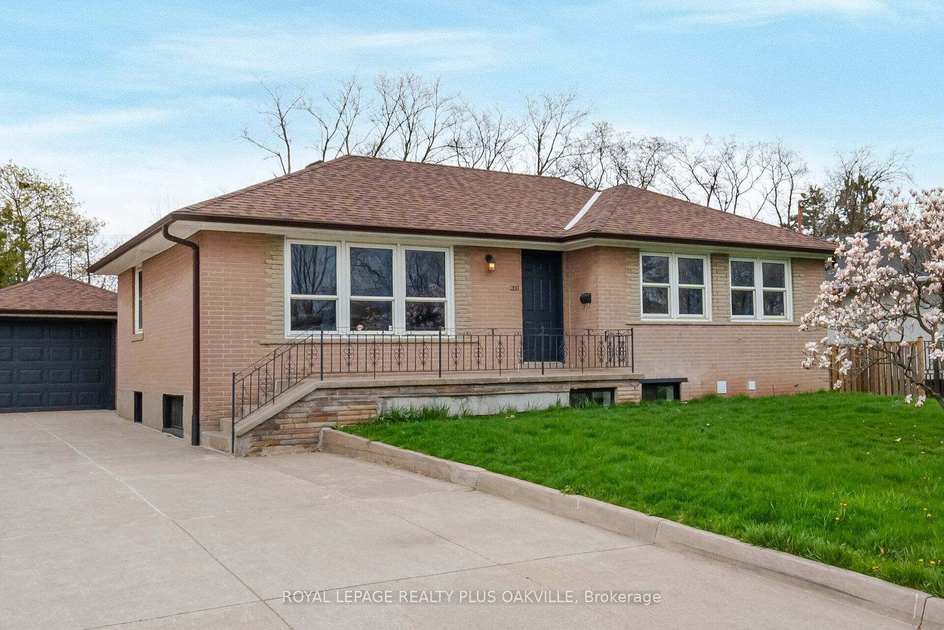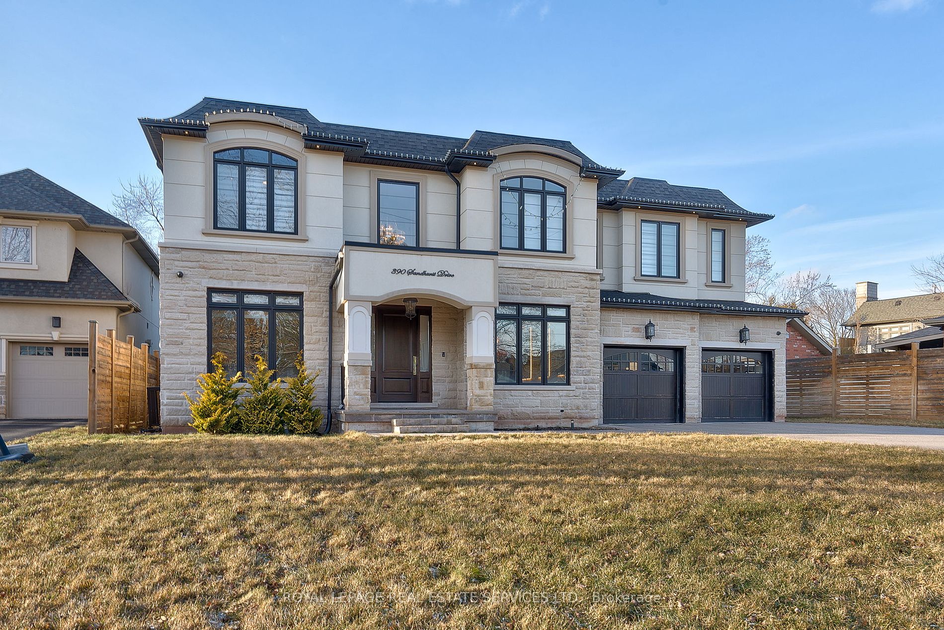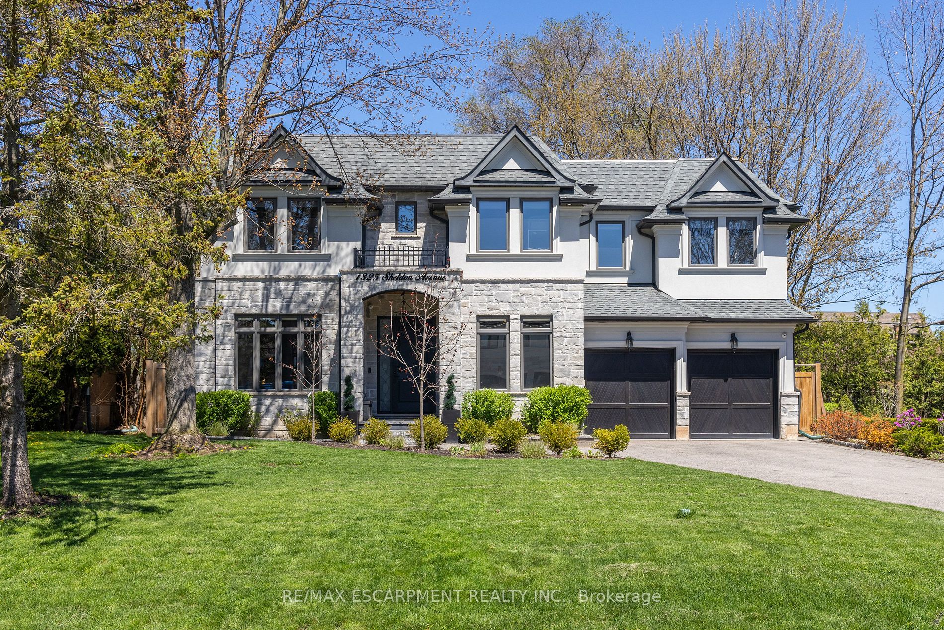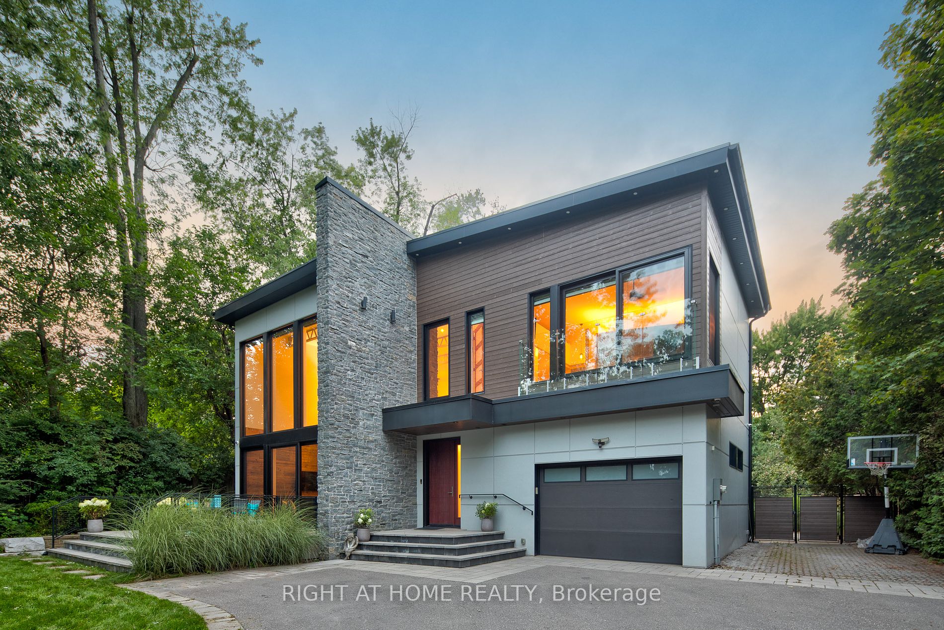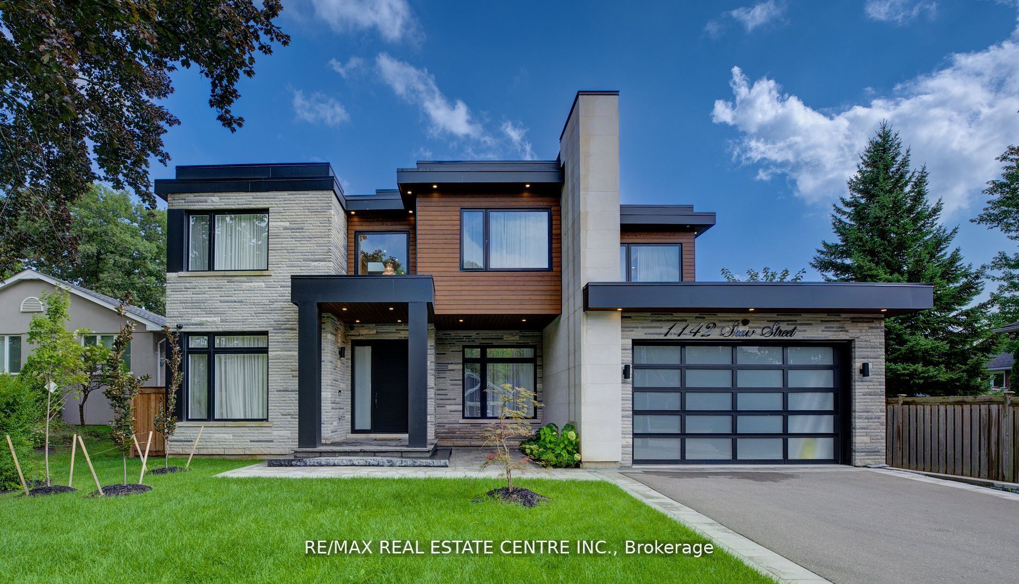1404 Wren Ave, Oakville
Result 1 of 0
1404 Wren Ave
Oakville, Bronte East
Cross St: Third Line & Bridge
Detached | 2-Storey | Freehold
$2,849,900/ For Sale
Taxes : $4,994/2023
Bed : 4 | Bath : 5
Kitchen: 1
Details | 1404 Wren Ave
Stunning Luxury Custom Build Modern Design Smart Home Situated On A Corner Lot. This Open ConceptLayout With Over 4423sqft Of Living Space Featuring Floating Glass Staircase, Mirrored Walls, 10ftLuminating Drop Ceilings, Spacious Combined Living And Dining Room With Floor To Ceiling MarbleFireplaces, Wall Scones, Featured Walls. All B/I Appliances, Centre Island, A Family With Grand Wallunit With Marble Fireplace & Walkout To A Patio with Wood Pergola. Master Ensuite With His & HerWalk-In Closet 5pcs Ensuite 2nd Floor Laundry and 9ft Ceilings. Open Concept Finished Basement WithLarge Windows, 10ft Ceiling, Wet Bar And 3pcs Bath!
Property Details:
Building Details:
Room Details:
| Room | Level | Length (m) | Width (m) | |||
|---|---|---|---|---|---|---|
| Living | Main | 9.69 | 4.88 | Mirrored Walls | Floor/Ceil Fireplace | Wall Sconce Lighting |
| Dining | Main | 9.69 | 4.88 | Illuminated Ceiling | Combined W/Living | Wall Sconce Lighting |
| Family | Main | 3.87 | 6.46 | Illuminated Ceiling | Floor/Ceil Fireplace | W/O To Patio |
| Kitchen | Main | 2.50 | 5.27 | Centre Island | B/I Appliances | Dropped Ceiling |
| Mudroom | Main | 2.41 | 2.19 | W/O To Garage | Separate Rm | |
| Prim Bdrm | 2nd | 3.77 | 4.91 | 5 Pc Ensuite | Hardwood Floor | Double Closet |
| 2nd Br | 2nd | 3.69 | 3.41 | 3 Pc Ensuite | Hardwood Floor | Closet |
| 3rd Br | 2nd | 3.08 | 3.05 | Window | Hardwood Floor | Closet |
| 4th Br | 2nd | 3.93 | 3.05 | Window | Hardwood Floor | Closet |
| Laundry | 2nd | 1.86 | 1.71 | |||
| Rec | Bsmt | 10.42 | 16.19 | Large Window | Open Concept | Wet Bar |
| Bathroom | Bsmt | 3 Pc Bath | Tile Floor |
Listed By: RE/MAX REALTY SPECIALISTS INC.
More Info / Showing:
Or call me directly at (416) 886-6703
KAZI HOSSAINSales RepresentativeRight At Home Realty Inc.
"Serving The Community For Over 17 Years!"
