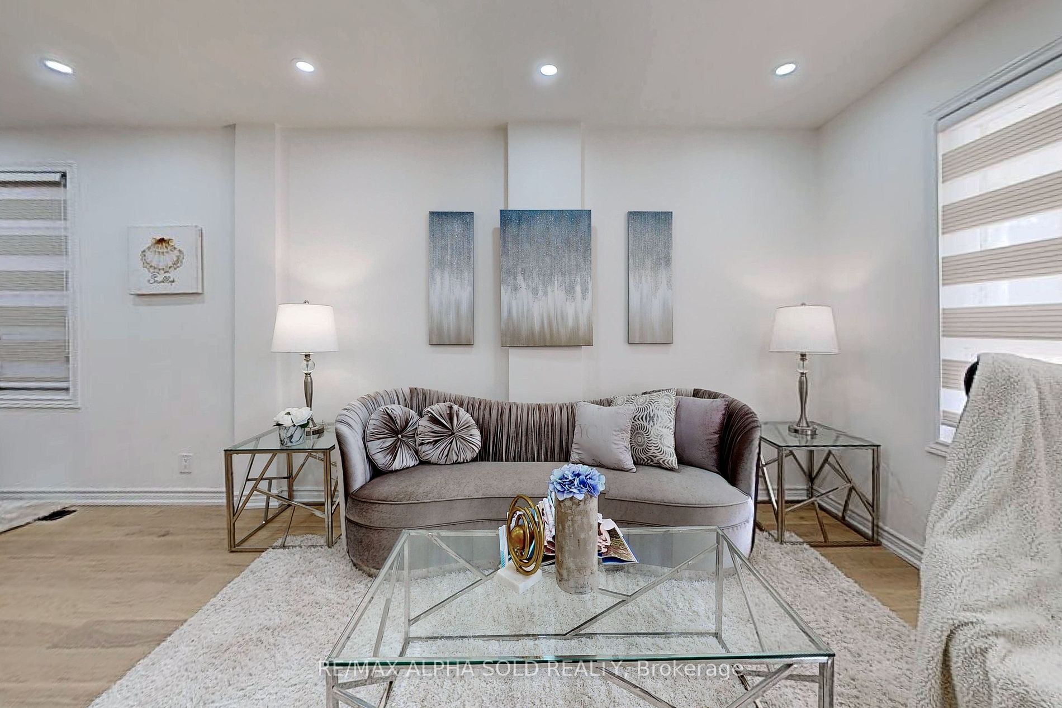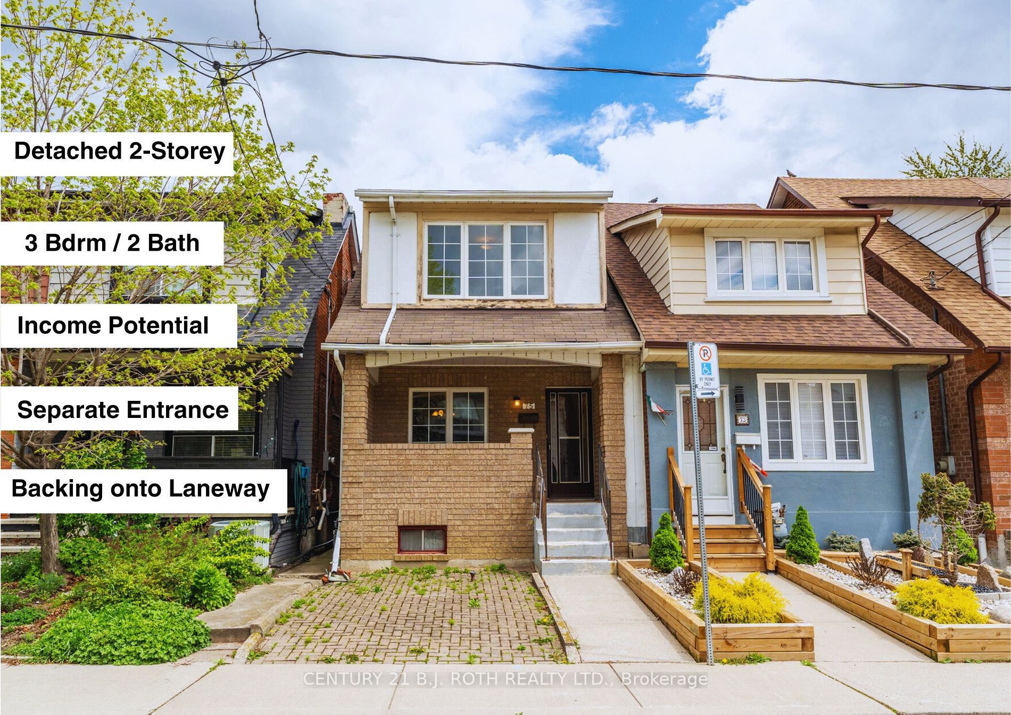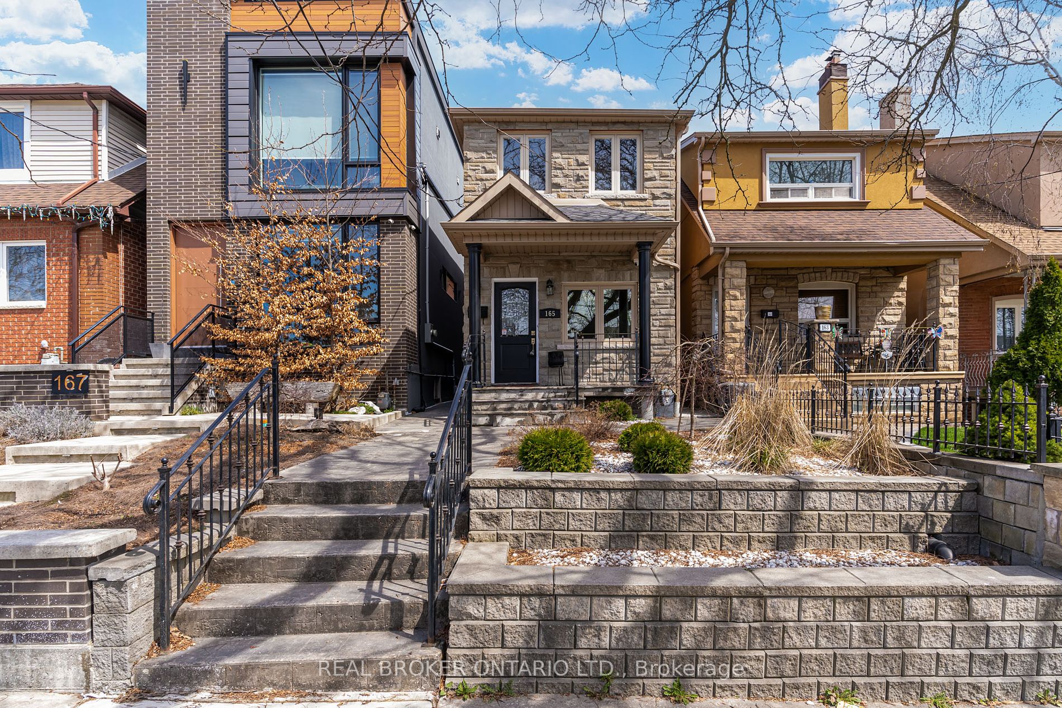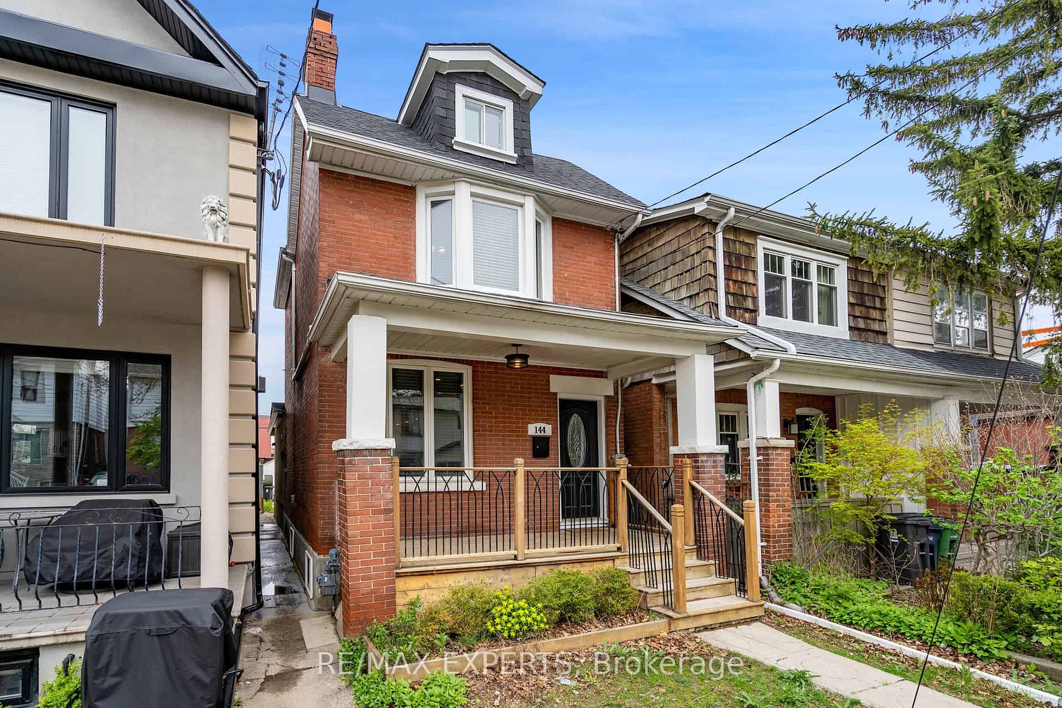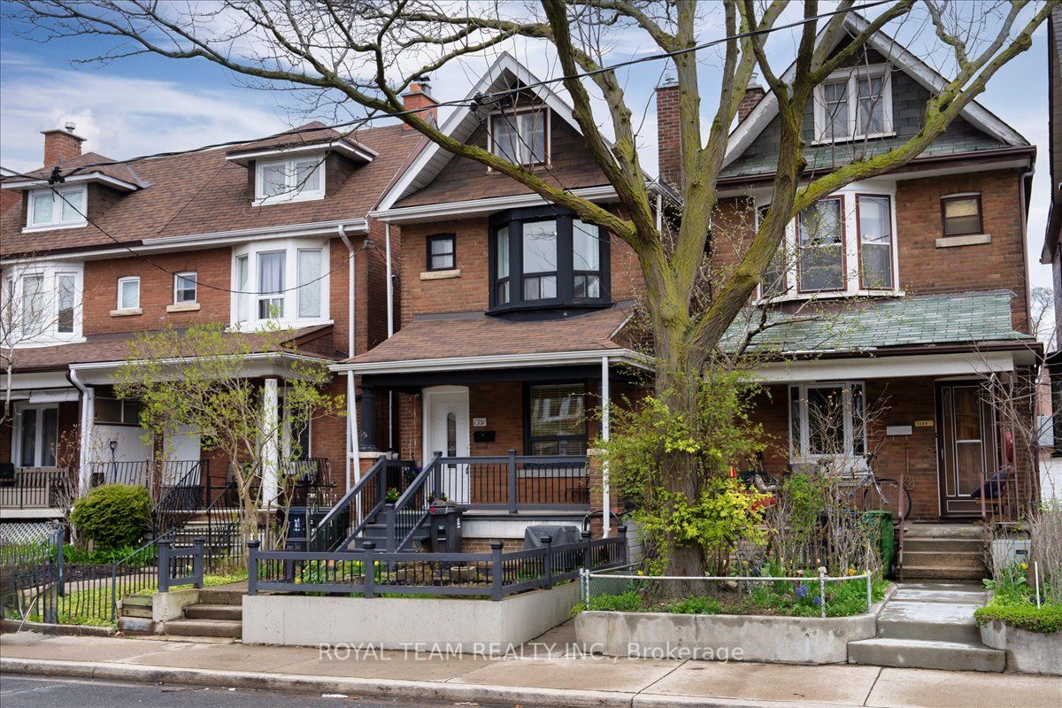238 Harvie Ave
$1,949,000/ For Sale
Details | 238 Harvie Ave
*Welcome To 238 Harvie Ave - A Stunning Custom-Built Haven. *Nestled Against A Serene Ravine Backdrop, This Exquisite 3+1 Bedroom, 4 Bathroom Home Spans Over 3500 Sqft Of Sophisticated Living Space. *The Open-Concept Main Floor Features Soaring 10.6-Foot Ceilings And Full-Height Windows, Flooding The Interior With Natural Light And Showcasing Breathtaking Views. *A Chefs Delight, The Gourmet Kitchen Is Equipped With High-End Appliances And A Spacious Center Island. *The Homes Modern Layout Includes High-Tech, Energy-Efficient Features, And A Minimalist Design With A Built-In Entertainment System. *Step Outside To Enjoy The Private Deck And Interlocked Backyard Perfect For Relaxation Or Entertaining. *The Luxurious Interior Is Meticulously Crafted With Sleek, Wide-Plank Hardwood Floors, Dekton By Cosentino Countertops, Long Elegant Pickets, And Four Skylights Adding A Touch Of Grandeur. *The Finished Walk-Out Basement Offers A Large Recreation Area With Potential For A Secondary Suite, Complete With Rough-In Kitchen And Optional Laundry Facilities. *This Property Is Ideally Located Just Moments From St. Clair, Cedarvale Ravine, And The Vibrant Shops Of Eglinton West, Blending Urban Convenience With Tranquil, Upscale Living.
Automated shades, central vacuum, full security system, R40 insulation, ICF foundation, dual-zone HVAC, potential laneway unit. Includes window coverings, built-in appliances, washer/dryer, light fixtures, garage opener, AC, and furnace.
Room Details:
| Room | Level | Length (m) | Width (m) | |||
|---|---|---|---|---|---|---|
| Living | Main | 3.67 | 2.84 | Large Window | Hardwood Floor | Combined W/Dining |
| Dining | Main | 3.67 | 2.84 | Open Stairs | Hardwood Floor | Open Concept |
| Kitchen | Main | 4.88 | 4.55 | B/I Appliances | Hardwood Floor | Centre Island |
| Family | Main | 4.60 | 4.55 | W/O To Deck | Hardwood Floor | Sliding Doors |
| Prim Bdrm | 2nd | 4.51 | 4.55 | 5 Pc Ensuite | Hardwood Floor | Skylight |
| 2nd Br | 2nd | 2.44 | 2.41 | Pot Lights | Hardwood Floor | Closet |
| 3rd Br | 2nd | 3.17 | 3.85 | Pot Lights | Hardwood Floor | Double Closet |
| Br | Bsmt | 3.17 | 2.38 | Pot Lights | Vinyl Floor | |
| Rec | Bsmt | 3.93 | 4.25 | Pot Lights | Vinyl Floor |










































