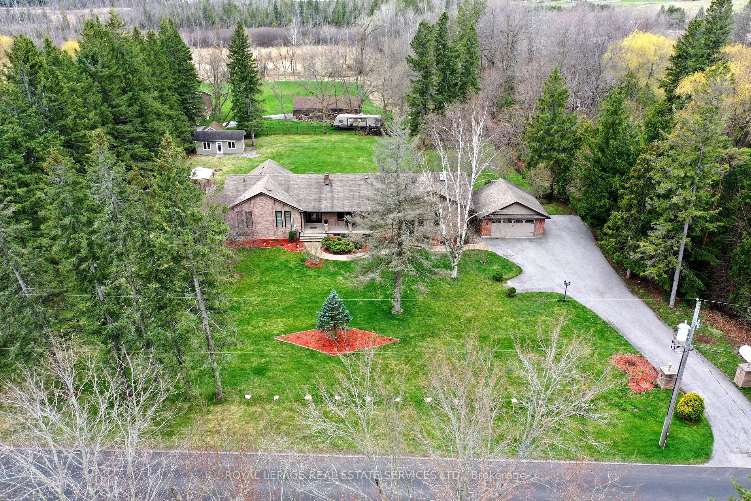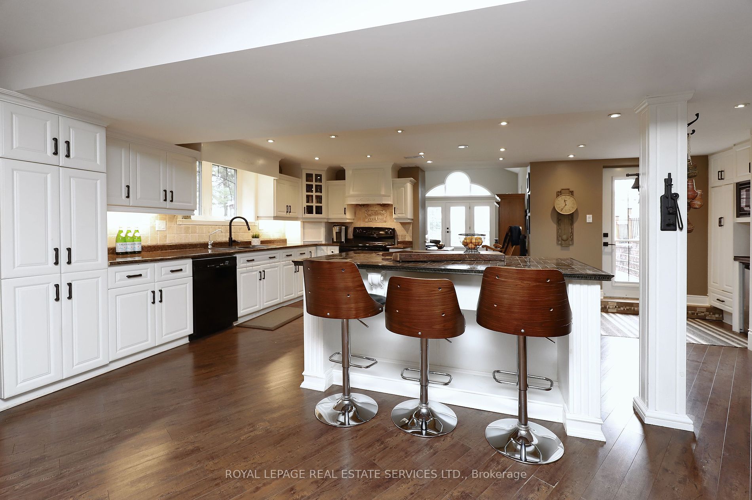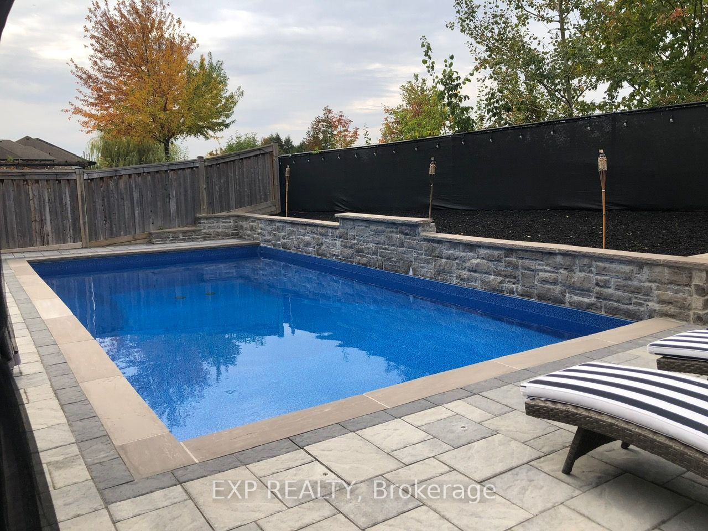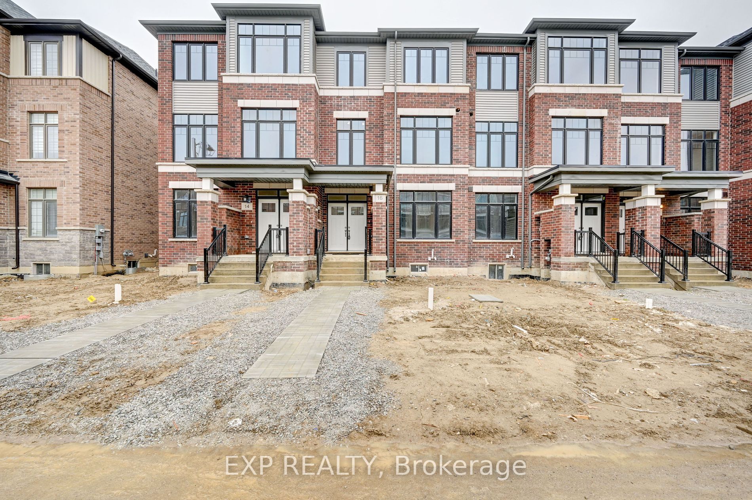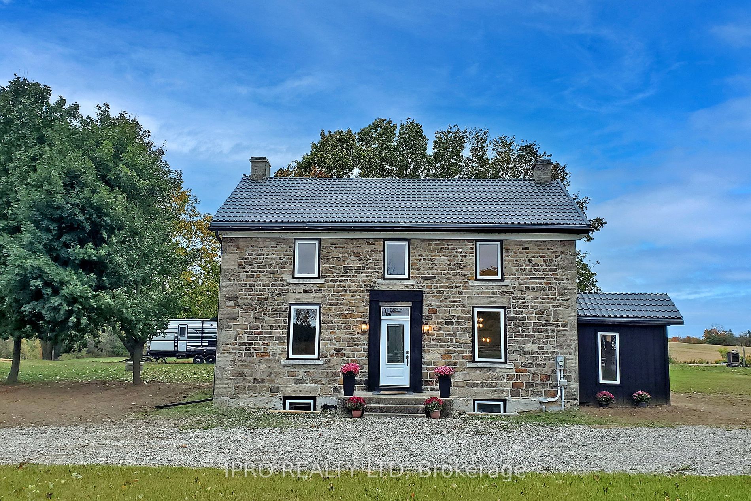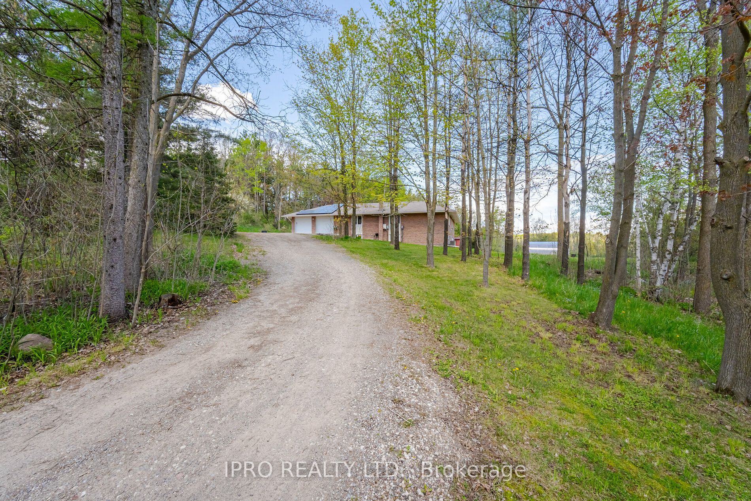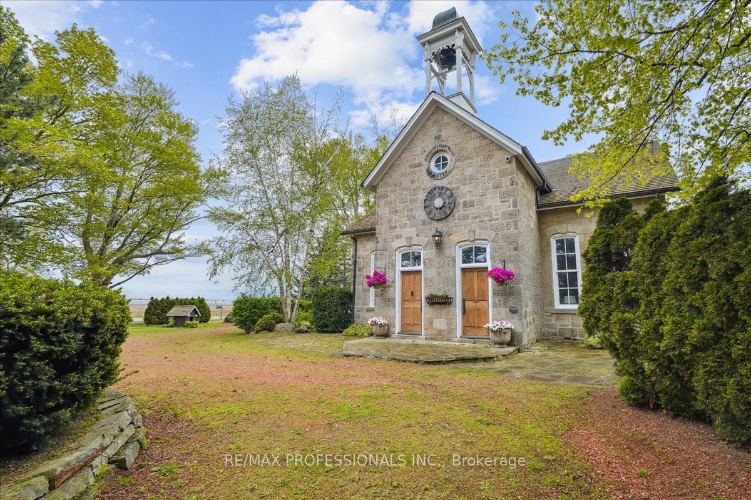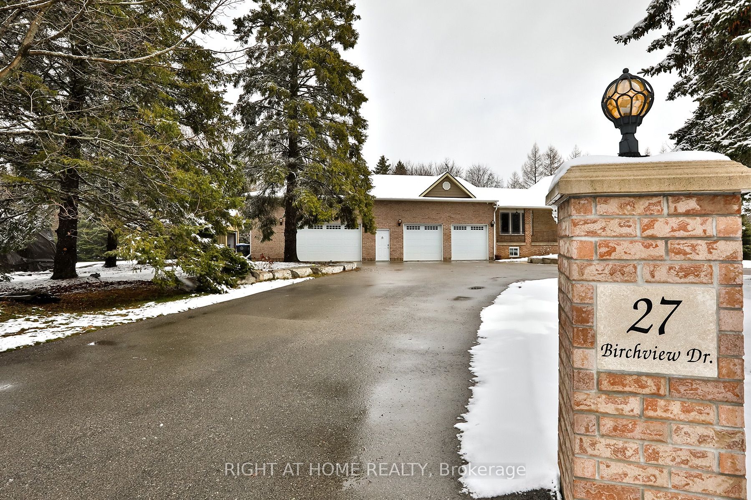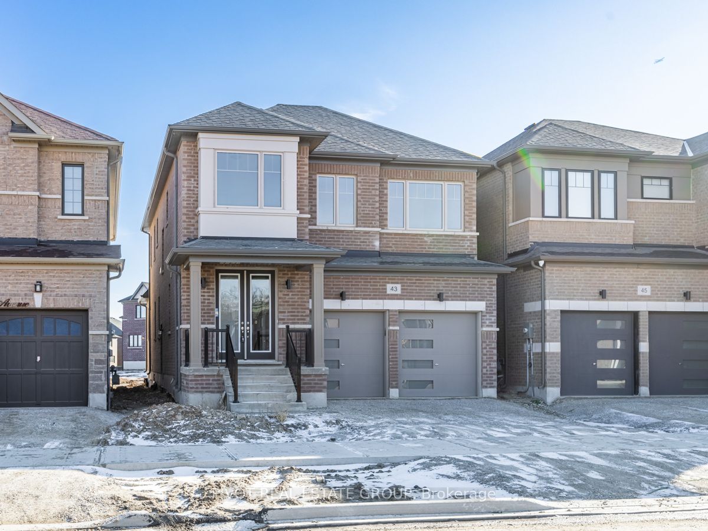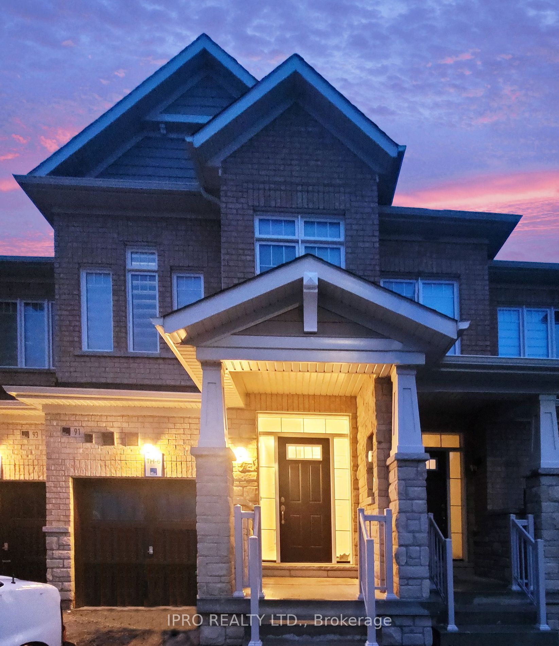15868 Heart Lake Rd
$2,098,800/ For Sale
Details | 15868 Heart Lake Rd
Looking for the charm of quiet living, yet still close to all the amenities? Have extended family? This generous 1.25 acre Property, situated in tranquil Rural Caledon, edging alongside Conservation Area & River and is a short walk to the Caledon Trail Systems. This Beautiful One-of-a-kind Open Concept Bungalow has a generous 2883 SqFt on Main Level & a W/O Lower Level with add'l 2300+ Sq Ft & lovely In-Law Suite. The LL incl a Professionally Finished Great Rm w/ Cathedral Ceilings & W/O. This unique home enjoys 3 Gas FPs, Hrdwd Flrs, Crown Moulding, Numerous Upgrades, Primary Bdrm w/ Ensuite, Lrg Open Kitchen w/Island, Formal Dining, Extended Lrg Family Rm, Sun Rm, 2 Laundry, Office, Separate Workshop w/ Electrical, 14x10 Storage Bldg, Double Garage, Lots of Parking & the list goes on. A beautiful area where you can enjoy the beauty of your surroundings all year round yet still be close to everything you need. A Wonderful Community to Call Home!
Detailed List of inclusions attached - Roof (09), Forced Air Furnace (09), Central Air(09), Generac-Auto Transfer (13), BBQ Gas Hookup, Water Softener/Filtration Systems, Sep Insulated Workshop, Storage Bldg, Shed, Separate Entrance/LL
Room Details:
| Room | Level | Length (m) | Width (m) | |||
|---|---|---|---|---|---|---|
| Living | Main | 6.53 | 4.06 | Gas Fireplace | Hardwood Floor | Open Concept |
| Dining | Main | 4.27 | 3.68 | W/O To Sunroom | Hardwood Floor | O/Looks Backyard |
| Kitchen | Main | 4.24 | 3.71 | Centre Island | Open Concept | Granite Counter |
| Family | Main | 7.34 | 7.24 | Gas Fireplace | Broadloom | Skylight |
| Prim Bdrm | Main | 4.65 | 4.42 | 5 Pc Ensuite | Hardwood Floor | W/I Closet |
| 2nd Br | Main | 3.76 | 3.48 | Hardwood Floor | ||
| Rec | Lower | 7.11 | 4.55 | Cathedral Ceiling | Laminate | W/O To Patio |
| Kitchen | Lower | 6.78 | 5.59 | Centre Island | Open Concept | O/Looks Backyard |
| Dining | Lower | 4.55 | 4.32 | Open Concept | Laminate | Above Grade Window |
| 3rd Br | Lower | 6.55 | 4.27 | Above Grade Window | Broadloom | 3 Pc Bath |
| Den | Lower | 4.19 | 2.90 | French Doors | Laminate | |
| Office | Lower | 3.40 | 3.23 | French Doors | Laminate |
