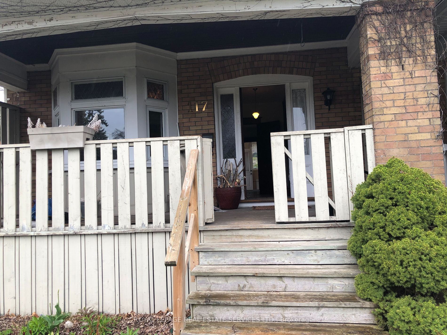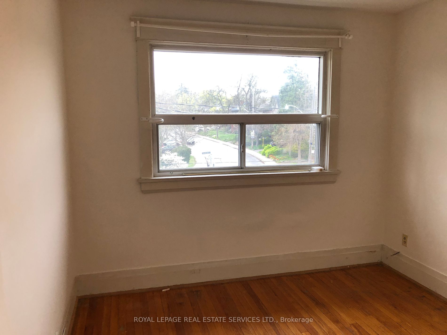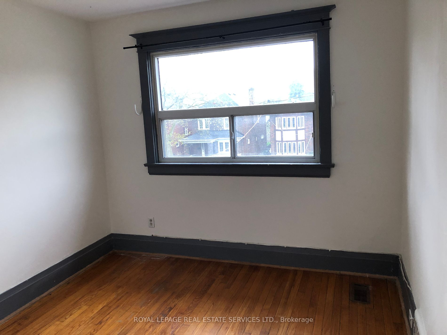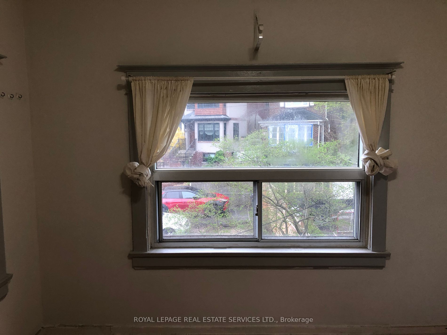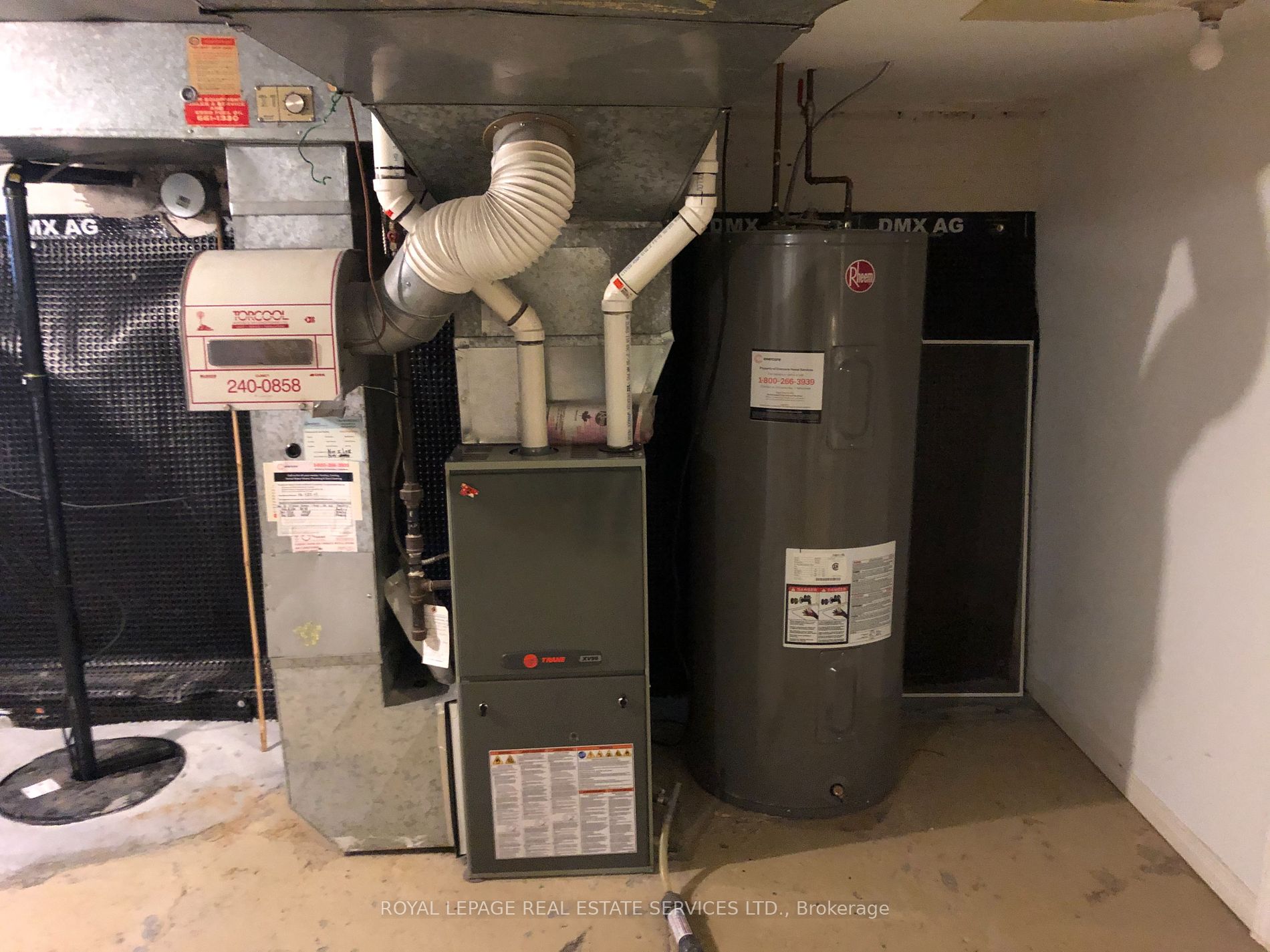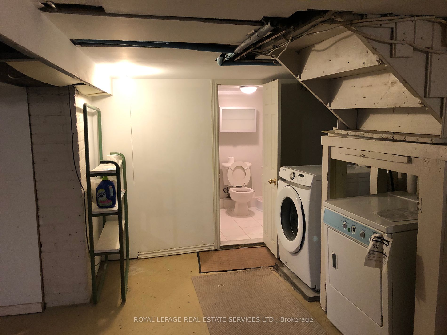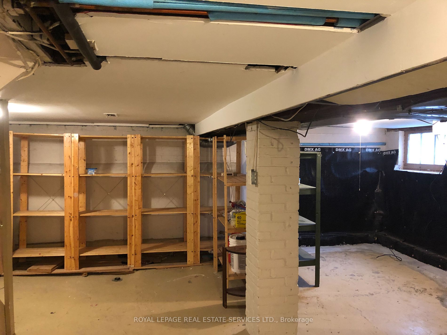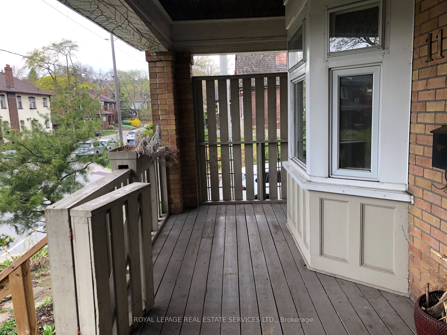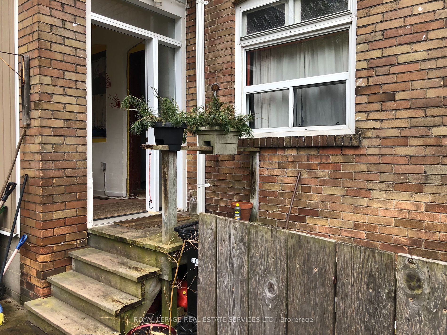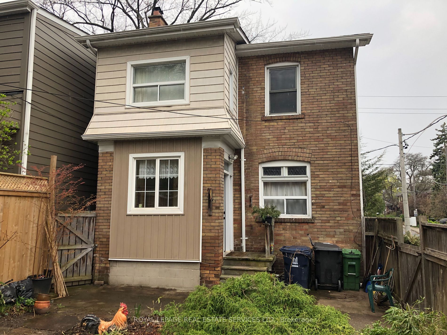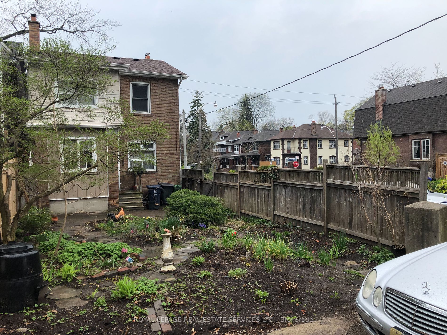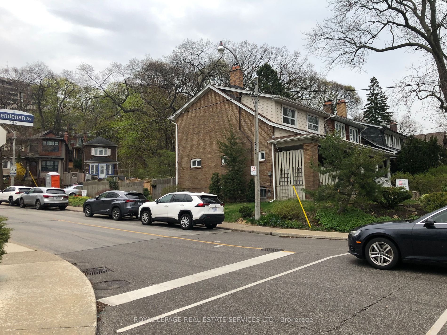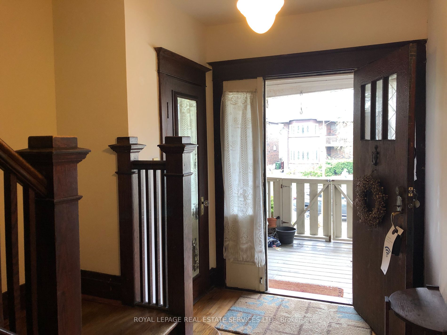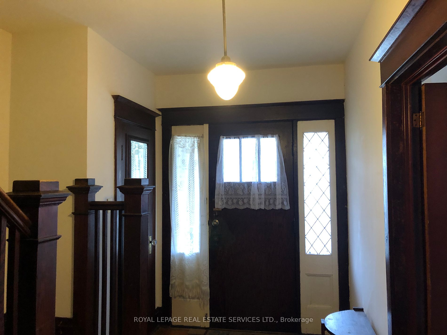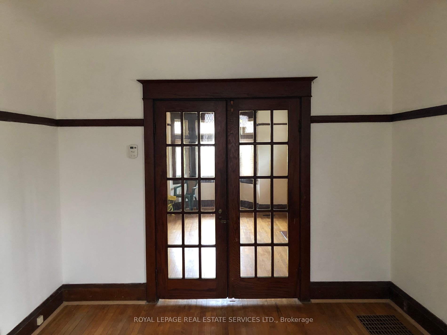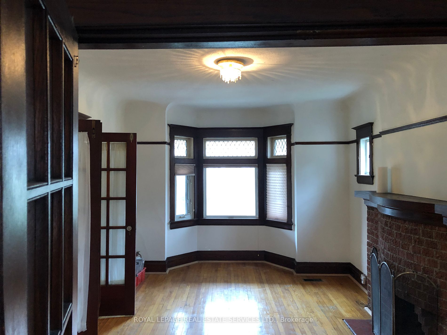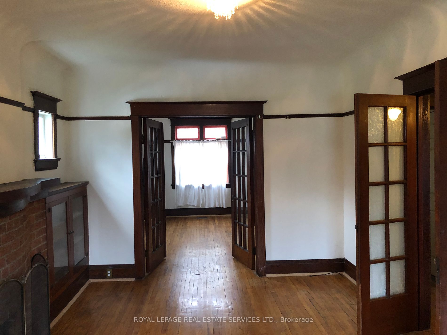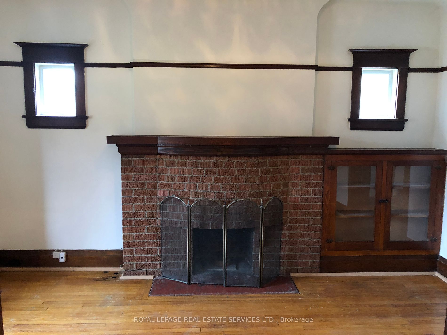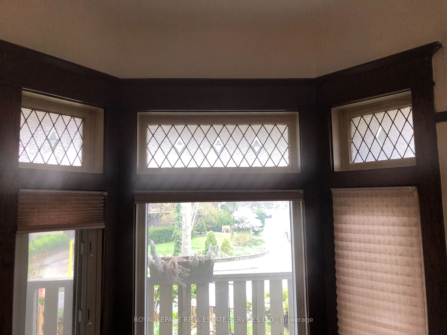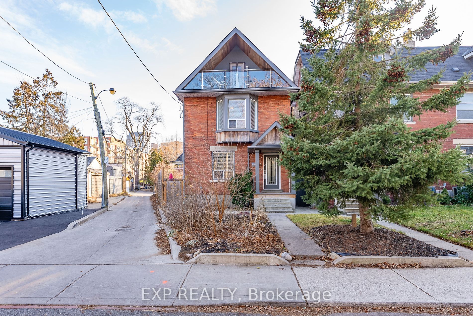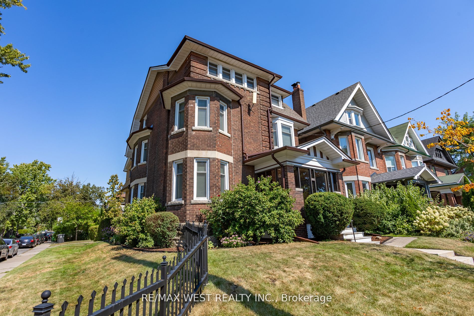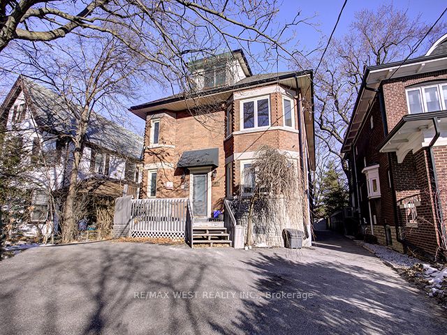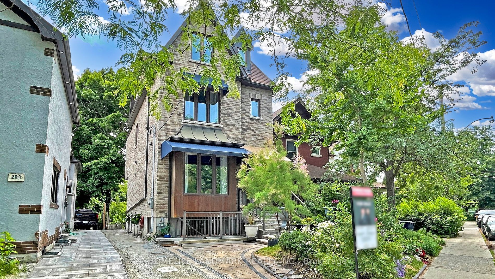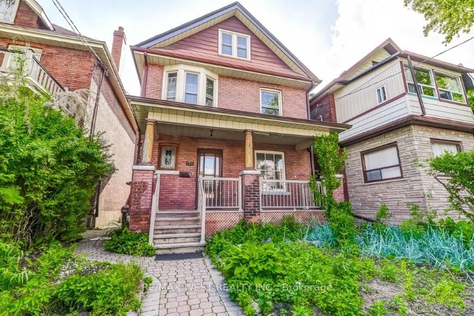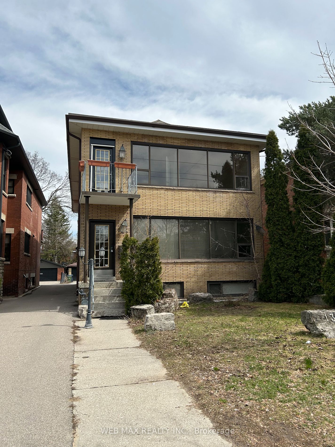117 Clendenan Ave
$1,650,000/ For Sale
Details | 117 Clendenan Ave
Subject located S/E corner of Clendenan & Glenlake, short walks to High Park subway station and High Park, and schools of Humberside C.I, Western Tech., C.S, and Runnymede P.S. Basic Amenities nearby: Walmart, Home Depot, Best Buy, Metro Grocery, Loblaw, Canadian Tires, and all major Banks, and etc., solid detached brick building and interior has original character, oak wood doors and trims, hardwood floor throughout, spacious front porch overlook streets, will provide vacant possession, great exposure on both streets and brings plentiful of sunlight to the rooms. separate side entrance to the basement. Walking distance to shops, Restaurants, and LCBO in trendy Bloor West Village.
Room Details:
| Room | Level | Length (m) | Width (m) | |||
|---|---|---|---|---|---|---|
| Foyer | Main | 3.81 | 1.93 | Closet | Combined W/Family | Hardwood Floor |
| Family | Main | 5.08 | 3.45 | Fireplace | Combined W/Family | Hardwood Floor |
| Living | Main | 4.06 | 3.25 | Combined W/Kitchen | Combined W/Family | Hardwood Floor |
| Kitchen | Main | 3.56 | 2.69 | Combined W/Sunroom | Breakfast Area | Hardwood Floor |
| Sunroom | Main | 2.74 | 1.63 | Tile Floor | O/Looks Backyard | |
| Prim Bdrm | 2nd | 3.86 | 3.01 | Window | Closet | Hardwood Floor |
| 2nd Br | 2nd | 3.25 | 3.01 | Window | Closet | Hardwood Floor |
| 3rd Br | 2nd | 3.86 | 2.92 | Window | Closet | Hardwood Floor |
| Kitchen | 2nd | 3.66 | 2.95 | Window | O/Looks Backyard | Hardwood Floor |
| 4th Br | Bsmt | 3.51 | 2.85 | Concrete Floor | Above Grade Window | |
| Bathroom | Bsmt | 1.96 | 1.63 | Above Grade Window | 4 Pc Bath | Combined W/Laundry |
| Rec | Bsmt | 5.08 | 4.06 | Concrete Floor | Above Grade Window | Combined W/Laundry |
