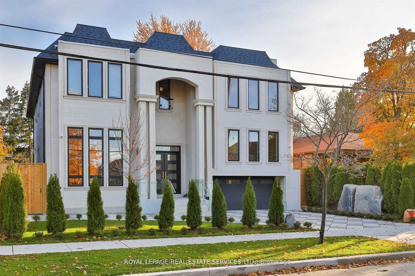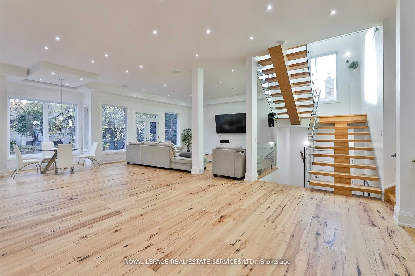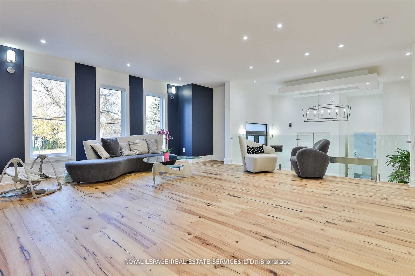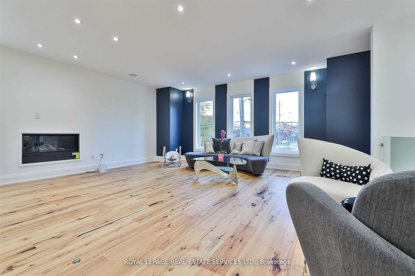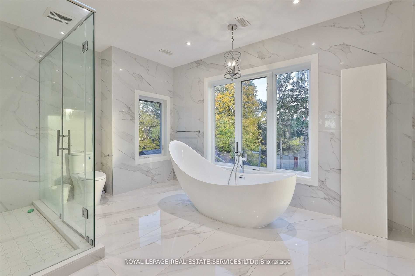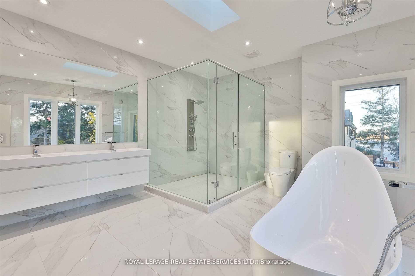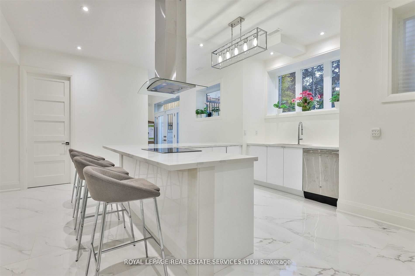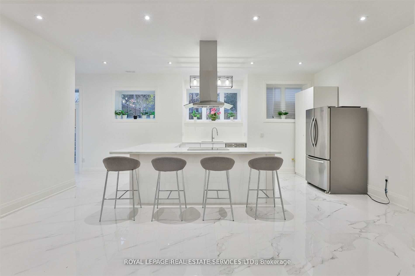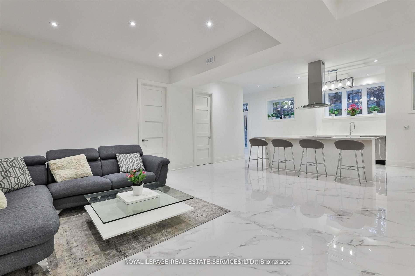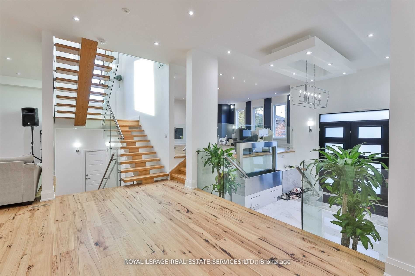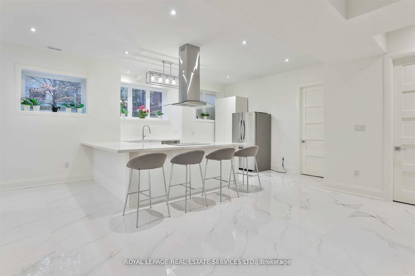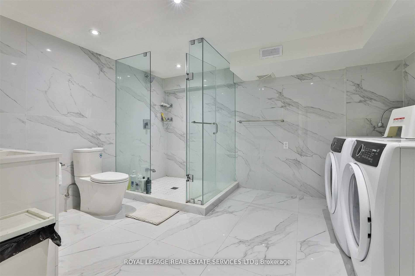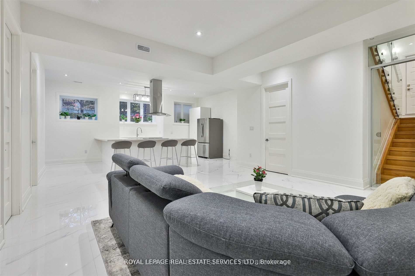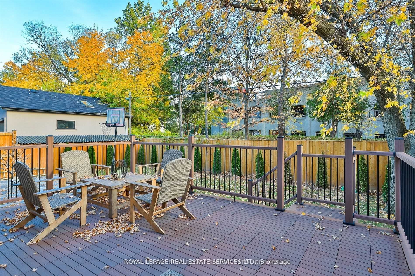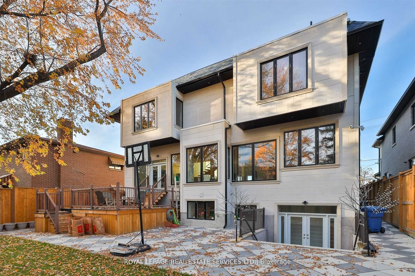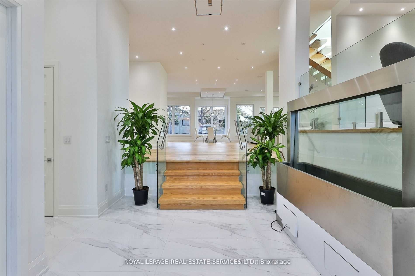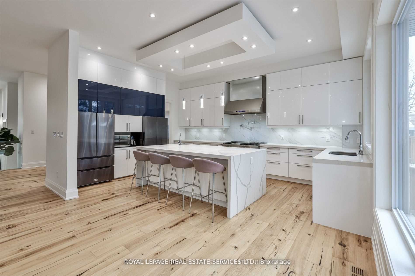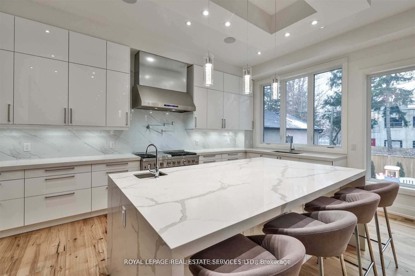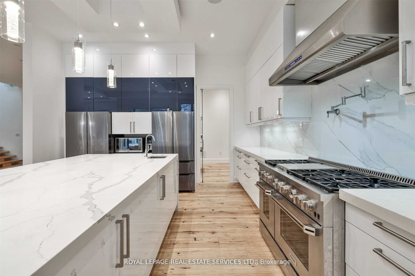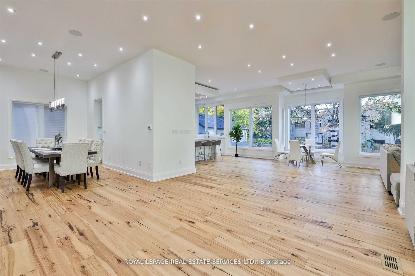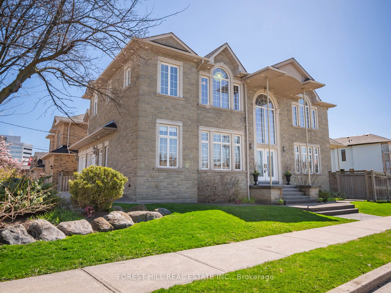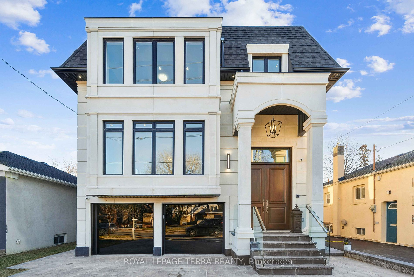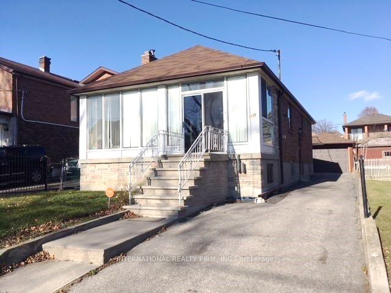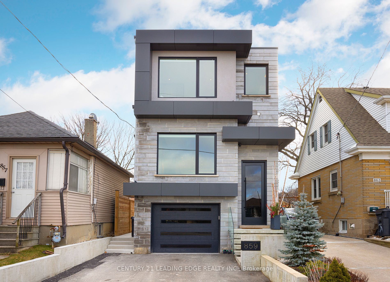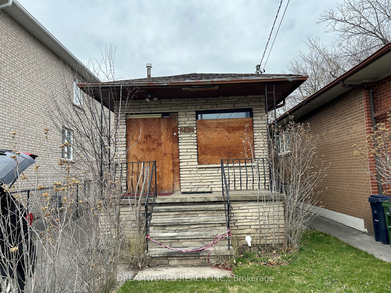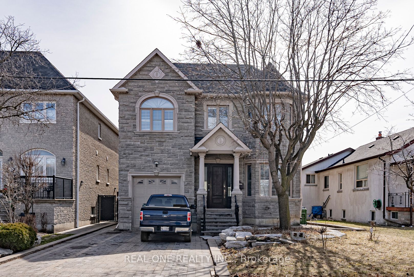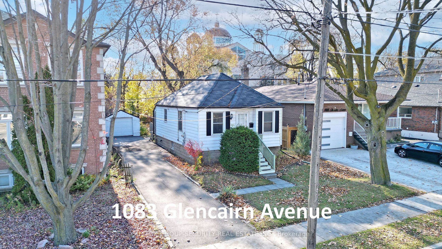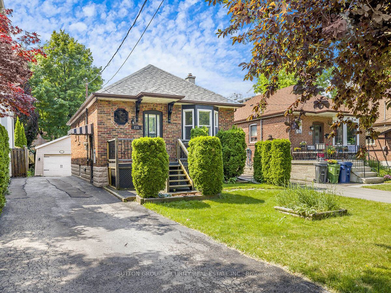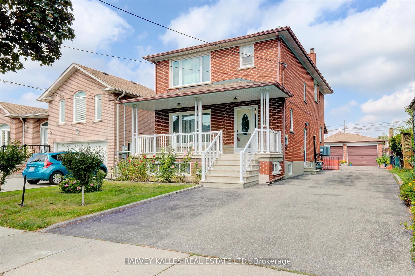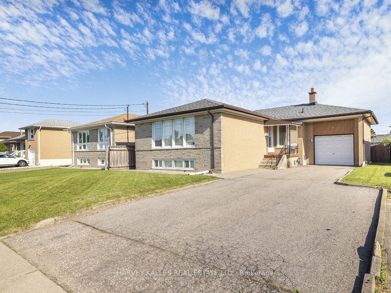61 Dane Ave
$3,498,800/ For Sale
Details | 61 Dane Ave
61 Dane Ave, where the owner, also the builder/contractor, offers to accommodate any minor customization requests for new owners. This beautifully designed Transitional Home boasts meticulous craftsmanship throughout.Step into a spacious kitchen featuring a huge center island, complemented by dining, living, and family rooms with impressive 11-foot ceilings. A main floor office sits adjacent to a convenient 3-piece bath. With 5+4 bedrooms and 6 bathrooms, this custom-built estate spans approximately 7,360 sq.ft., including a fully finished lower level with a separate entrance and walkout to the rear garden.Set on a generous 60 ft. x 125 ft. lot, ideal for a pool, this property offers a private retreat with an interlocked driveway. Inside, enjoy the grandeur of an open-concept design highlighted by 6 skylights, large plank hardwood floors, a floating plank staircase with glass railings, and a gas fireplace. The home features 350 pot lights, ensuring a bright and inviting atmosphere throughout.The finished lower level adds versatility with 4 guestrooms, a second kitchen, and a vast recreation area perfect for entertaining. Conveniently located steps away from Fortinos, Canadian Tire, Lawrence West Station (TTC), schools, parks, and just a short drive to Yorkdale Mall and Allen Road, this home epitomizes convenience and luxury.Show and sell with confidencethis property truly represents a rare opportunity to own a stunning home designed for both comfort and style.
Room Details:
| Room | Level | Length (m) | Width (m) | |||
|---|---|---|---|---|---|---|
| Living | Main | 6.60 | 6.00 | O/Looks Frontyard | Hardwood Floor | Led Lighting |
| Dining | Main | 4.74 | 2.96 | Formal Rm | Hardwood Floor | Pot Lights |
| Kitchen | Main | 5.80 | 5.00 | Centre Island | Hardwood Floor | Led Lighting |
| Breakfast | Main | 4.60 | 4.50 | Open Concept | Hardwood Floor | O/Looks Family |
| Family | Main | 6.45 | 5.10 | Open Concept | Hardwood Floor | Walk-Out |
| Den | Main | 4.75 | 3.40 | Pot Lights | Hardwood Floor | |
| Prim Bdrm | 2nd | 6.70 | 5.75 | 5 Pc Ensuite | Hardwood Floor | W/I Closet |
| 2nd Br | 2nd | 4.90 | 4.35 | W/I Closet | Hardwood Floor | 4 Pc Ensuite |
| 3rd Br | 2nd | 5.55 | 5.30 | Hardwood Floor | ||
| 4th Br | 2nd | 3.66 | 3.66 | Hardwood Floor | ||
| 5th Br | 2nd | 4.70 | 430.00 | 3 Pc Ensuite | Hardwood Floor | |
| Rec | Bsmt | 9.45 | 8.75 | Walk-Out | Porcelain Floor |
