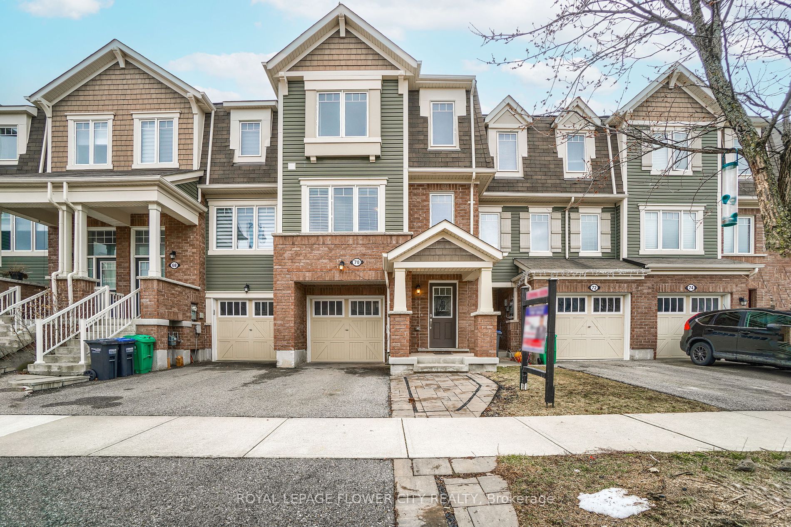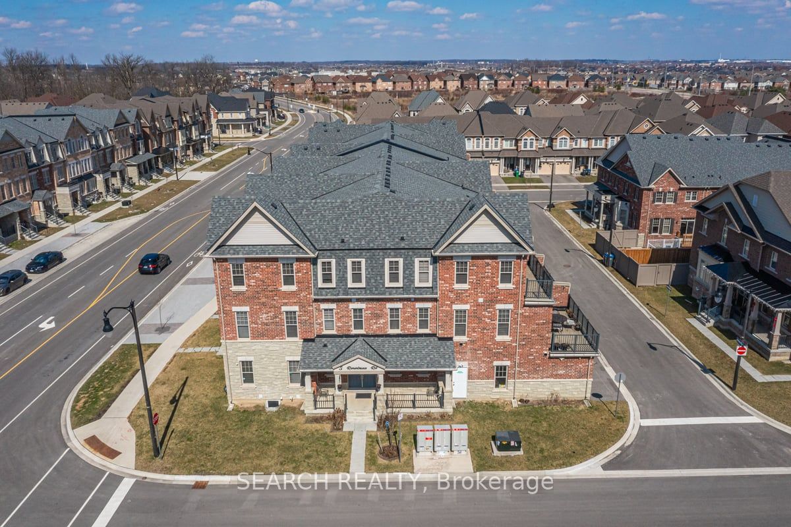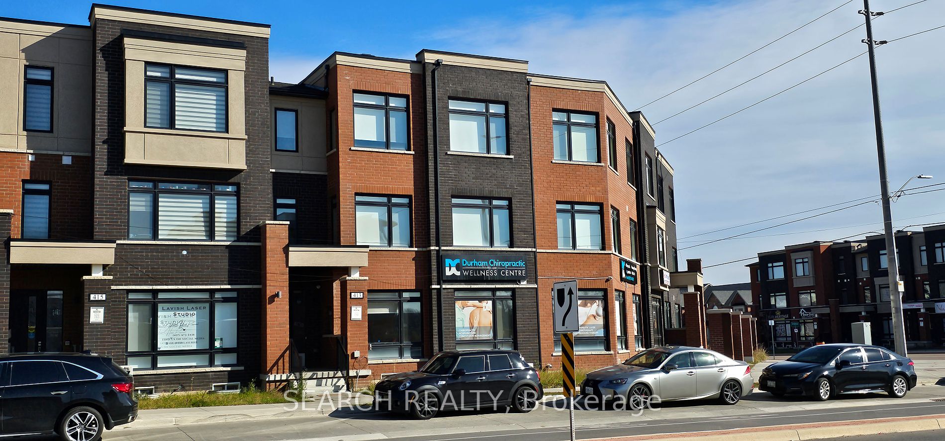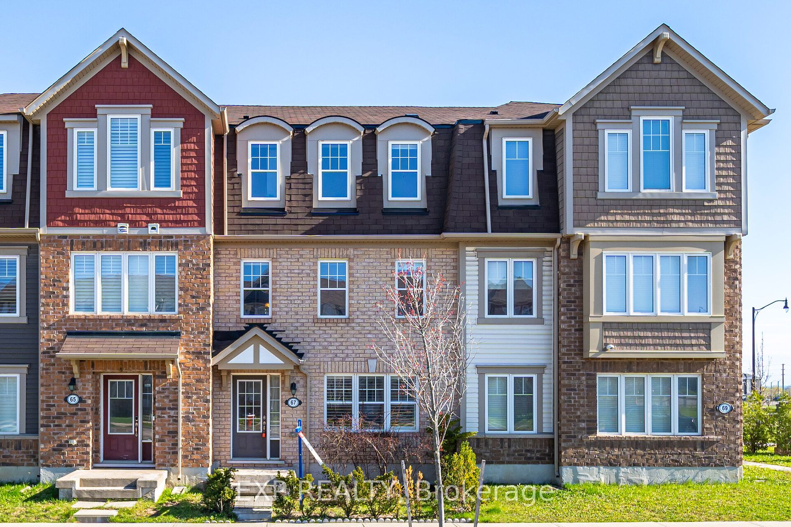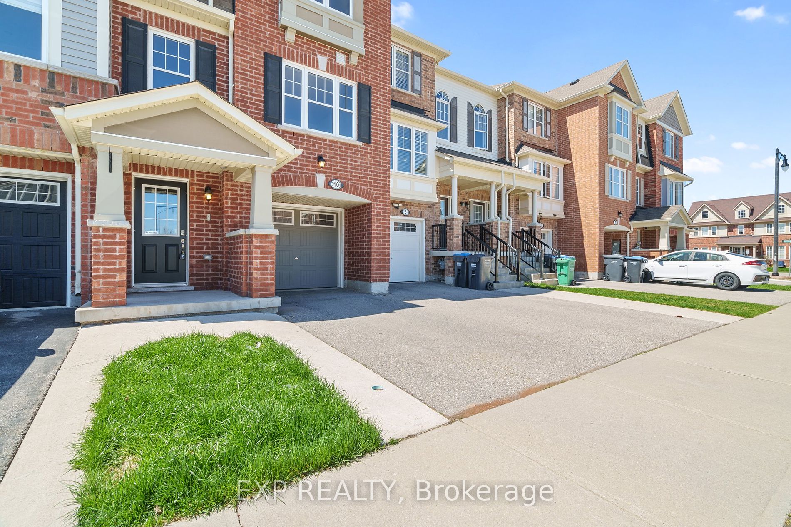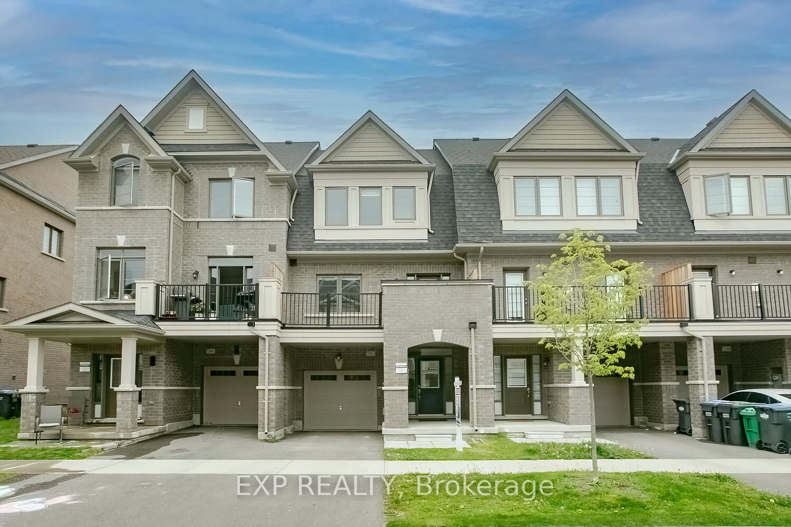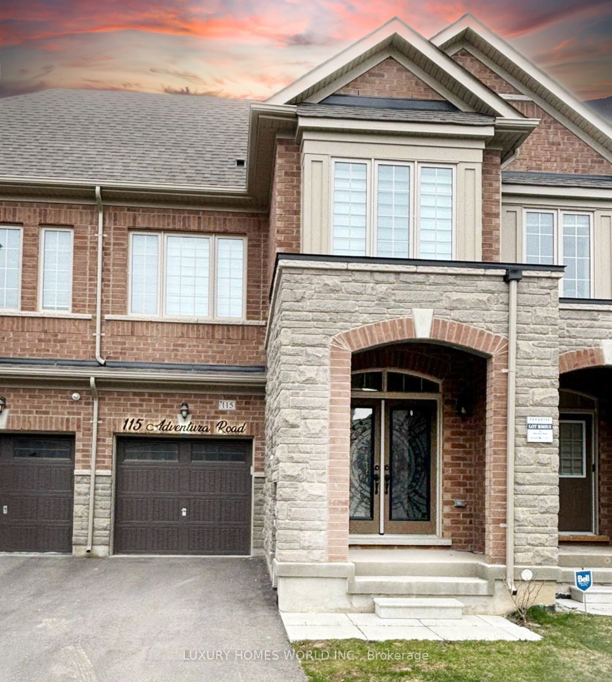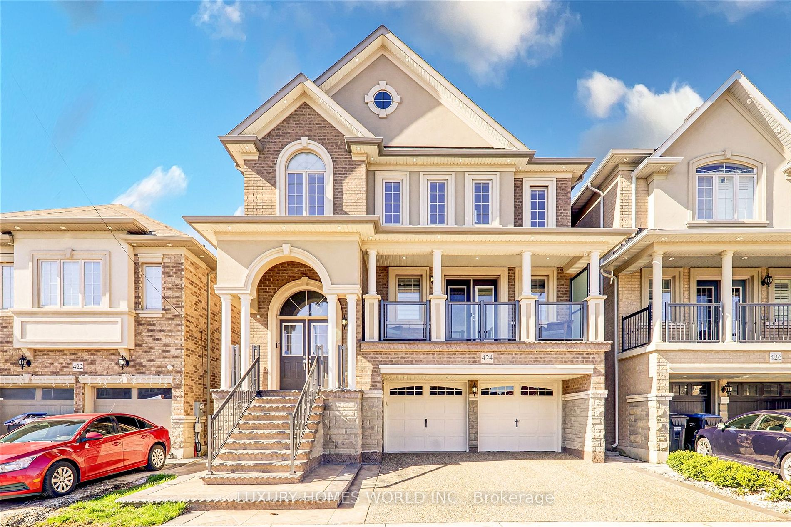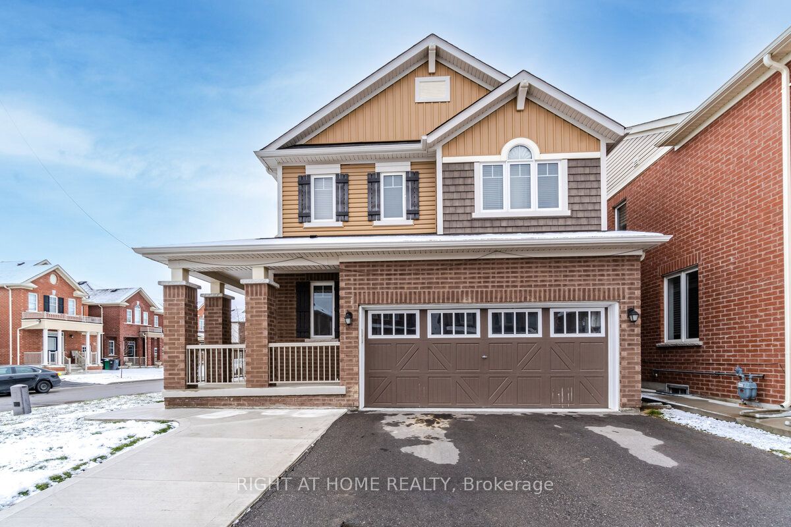70 Bannister Cres
$889,814/ For Sale
Details | 70 Bannister Cres
*** Click on Multimedia Link for Full Video Tour & 360 Mtterport Virtual 3D Tour *** Beautiful, Well Maintained Freehold Townhouse In Sought After Prime Location! Extensively Upgraded In A Quiet Family Locate, No Homes Behind. 3 Bedrooms + Den Or 4th Bedroom & 3 Bathrooms. This Home Is Perfect For First Time Home Buyers, Those Looking To Downsize & Young Families! Chef's Kitchen With Island, S/S Appliances & Gorgeous Granite Counter top! Spacious Eating Area With Large Windows! Huge Family & Dining Room Combination With Hardwood Floors & Large Windows. Primary Bedroom Offers 4Pc En suite & Walk In Closet. Living Room On Lower Level With Walkout To Back Yard. Spacious Interior and Generous Rooms. Minutes From The Mount Pleasant Go Station & Steps To Great Amenities Including Schools, Parks, Shopping, Public Transit, Hospital & Highways 410 & 407, and All Other Amenities of Life. Move in Ready. Don't Miss it. Its Very Rare Home. A Must See!!!!!!!
All Existing Appliances- S/S Fridge,S/S Stove, S/S Dishwasher, Front Load Washer, Dryer, Central Ac, All Elfs. All Window Blinds.
Room Details:
| Room | Level | Length (m) | Width (m) | |||
|---|---|---|---|---|---|---|
| Living | Main | 4.45 | 3.00 | W/O To Yard | Hardwood Floor | |
| Family | 2nd | 5.30 | 4.60 | Combined W/Dining | Hardwood Floor | Window |
| Dining | 2nd | 4.30 | 4.60 | Combined W/Family | Hardwood Floor | Window |
| Kitchen | 2nd | 7.50 | 3.60 | Stainless Steel Appl | Ceramic Floor | Granite Counter |
| Breakfast | 2nd | 7.50 | 3.60 | Combined W/Kitchen | Ceramic Floor | Open Concept |
| Den | 2nd | 2.75 | 2.50 | Window | Hardwood Floor | |
| Prim Bdrm | 3rd | 4.25 | 3.80 | 4 Pc Ensuite | Broadloom | |
| 2nd Br | 3rd | 4.15 | 2.60 | Window | Broadloom | Closet |
| 3rd Br | 3rd | 3.60 | 2.60 | Window | Broadloom | Closet |
| Laundry | Main | 4.40 | 2.30 | Side Door | Access To Garage |
