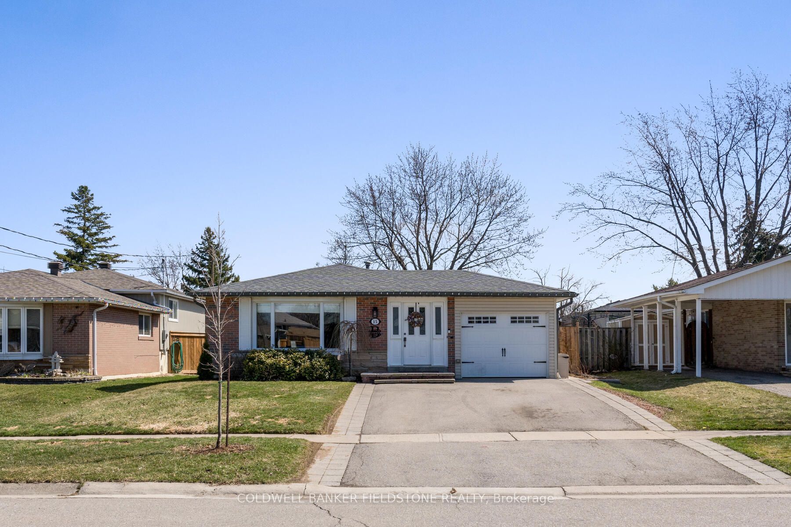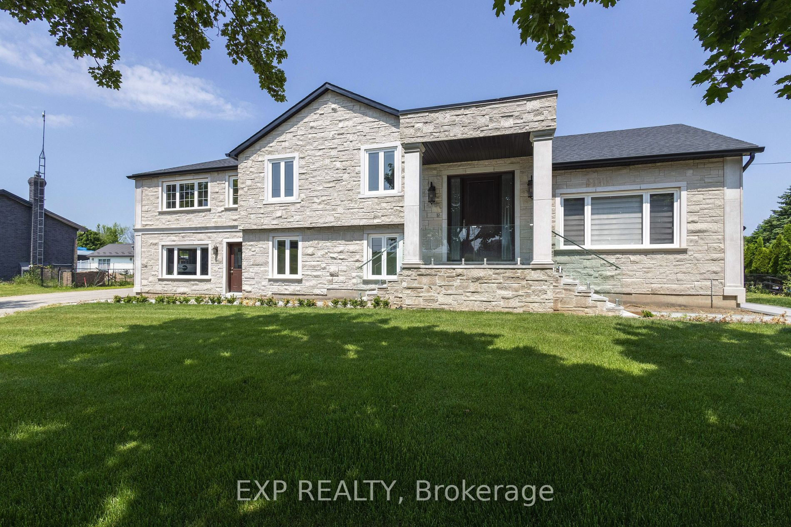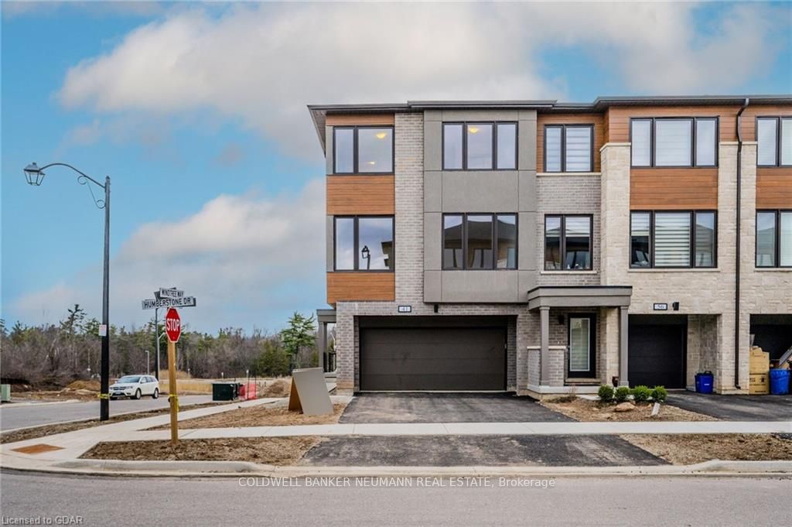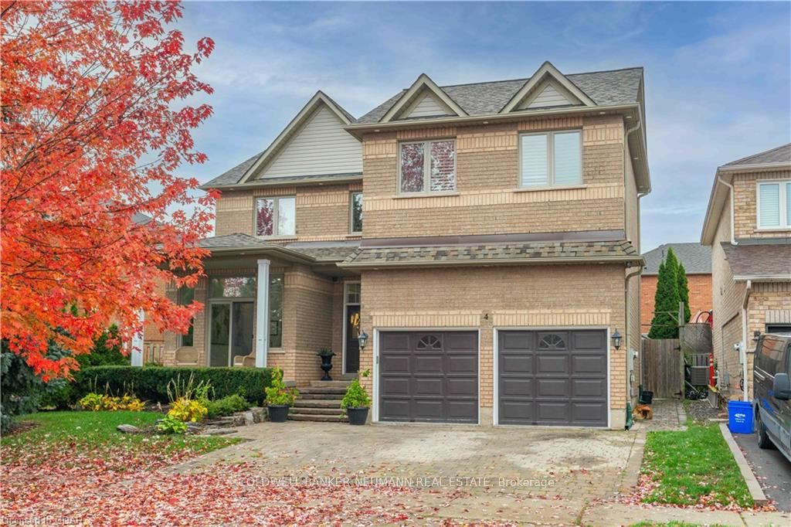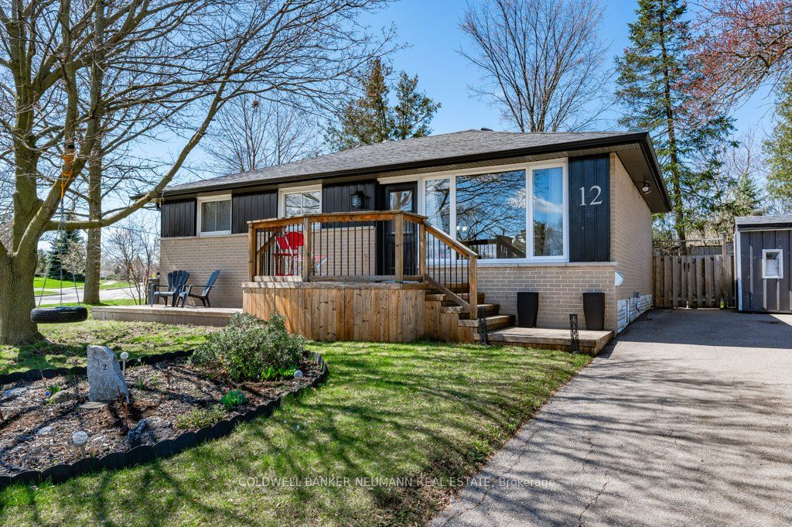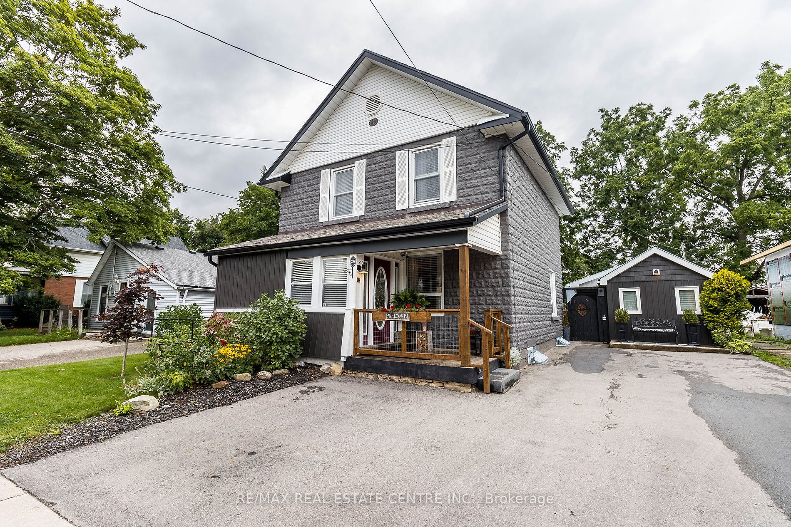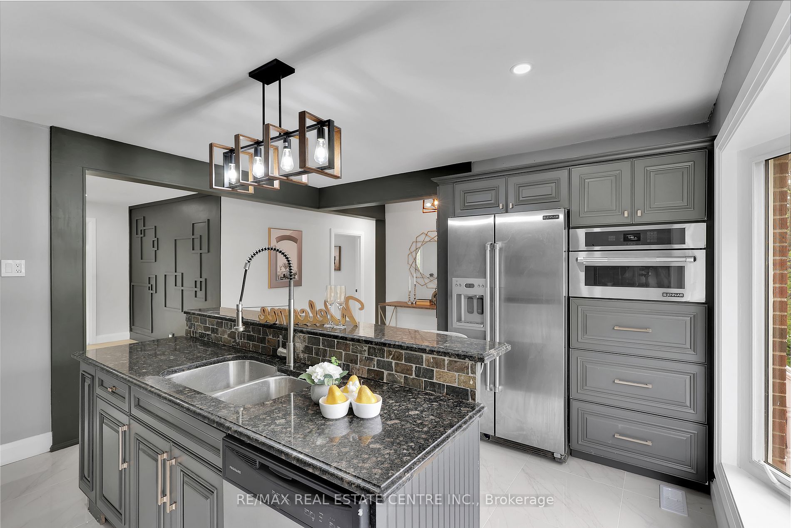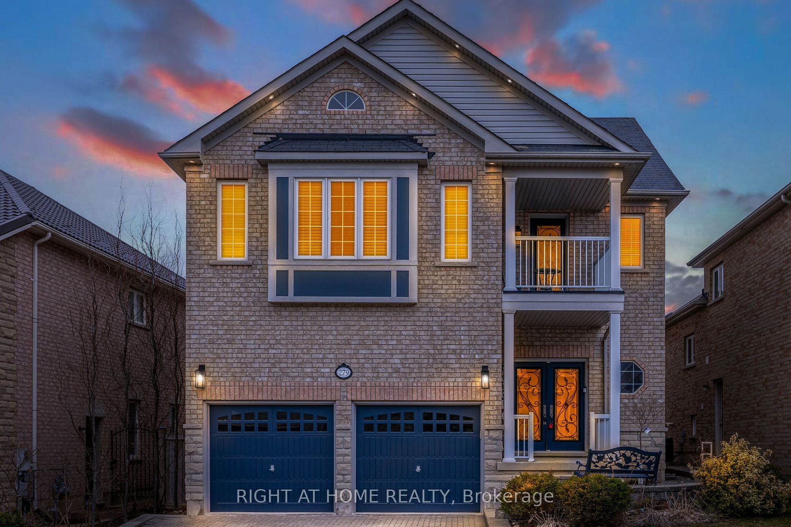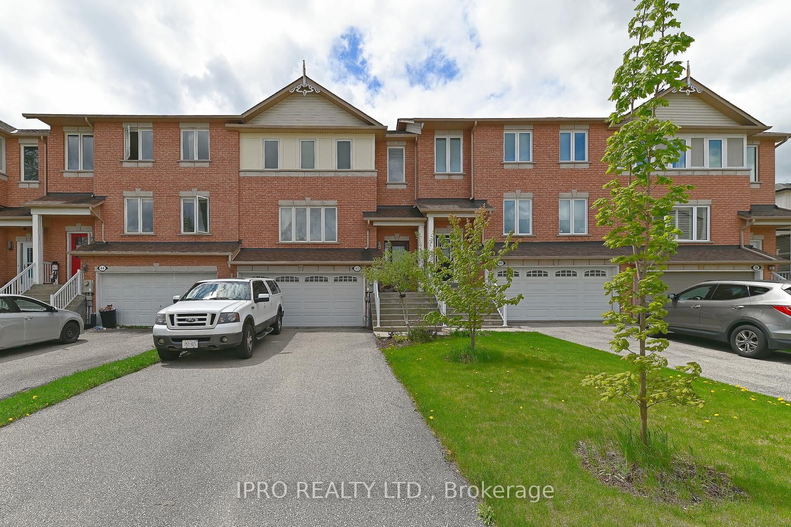15 Marilyn Cres
$1,175,000/ For Sale
Details | 15 Marilyn Cres
Welcome to 15 Marilyn Crescent, an extensively renovated 3 bedroom, 2 bathroom bungalow nestled in the charming neighbourhood of Georgetown. This meticulously crafted residence seamlessly blends classic architectural elements with contemporary design features. The sprawling interior boasts three bedrooms and two fully renovated bathrooms, adorned with high ceilings, large windows, and luxurious finishes, creating an inviting ambiance for both relaxation and entertainment. The primary bedroom has potential to be converted into two bedrooms as it once was. The kitchen showcases sleek countertops, top-of-the-line appliances - all upgraded in 2021 - and ample storage space. The primary suite, offering an abundance of natural light, his and hers closets and walkout to backyard. The basement underwent a complete renovation in 2021, adding valuable living space and functionality. Additionally, all-new barn doors installed throughout the home in 2024 add a touch of rustic charm to this modern masterpiece. Outside, the meticulously landscaped grounds provide a private sanctuary for outdoor gatherings and dining, featuring a covered patio and hot tub installed in 2023. Along with the attached drive through garage is a detached double car garage in the back (added in 2015), offering convenience and ample storage or parking space. Furthermore, the home boasts all-new California shutters on windows (except bay window), providing both elegance and privacy. New water softener was installed in 2023. With its prime location, impeccable craftsmanship, and thoughtful upgrades, this renovated bungalow offers the epitome of sophisticated urban living.
Room Details:
| Room | Level | Length (m) | Width (m) | |||
|---|---|---|---|---|---|---|
| Living | Main | 5.33 | 3.49 | Combined W/Dining | Hardwood Floor | Bay Window |
| Dining | Main | 3.48 | 3.14 | Combined W/Living | Hardwood Floor | |
| Kitchen | Main | 3.81 | 3.63 | Backsplash | Tile Floor | |
| Br | Main | 2.46 | 3.32 | Ceiling Fan | Hardwood Floor | Closet |
| Prim Bdrm | Main | 7.40 | 2.88 | Walk-Out | Hardwood Floor | His/Hers Closets |
| Bathroom | Main | 2.75 | 2.39 | Tile Floor | 3 Pc Bath | Window |
| Rec | Bsmt | 3.64 | 6.16 | |||
| Br | Bsmt | 4.71 | 3.30 | Window | Laminate | W/I Closet |
| Laundry | Bsmt | 2.42 | 3.28 | Window | Laminate | Laundry Sink |
| Bathroom | Bsmt | 1.63 | 2.29 | Tile Floor | 3 Pc Bath | |
| Other | Bsmt | 3.49 | 2.83 | Laminate | ||
| Other | Bsmt | 3.49 | 3.24 | Laminate |
