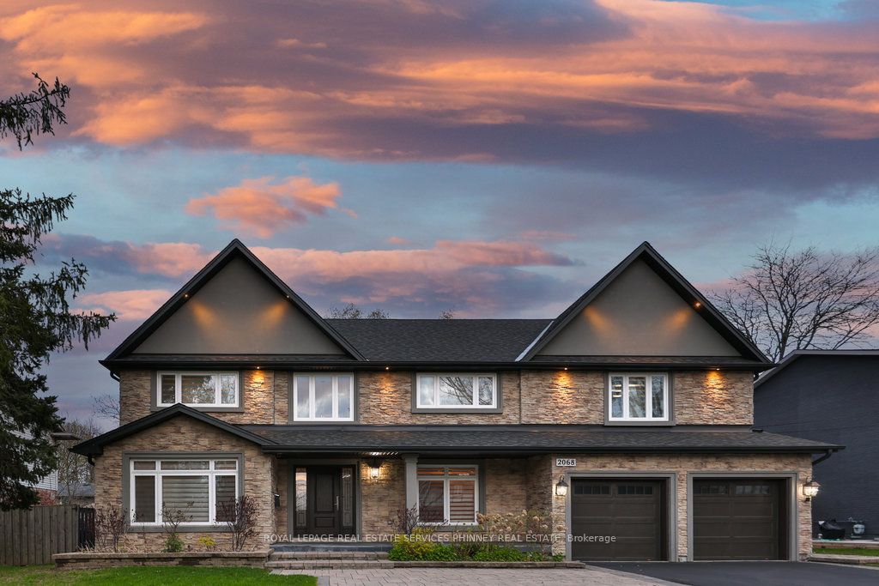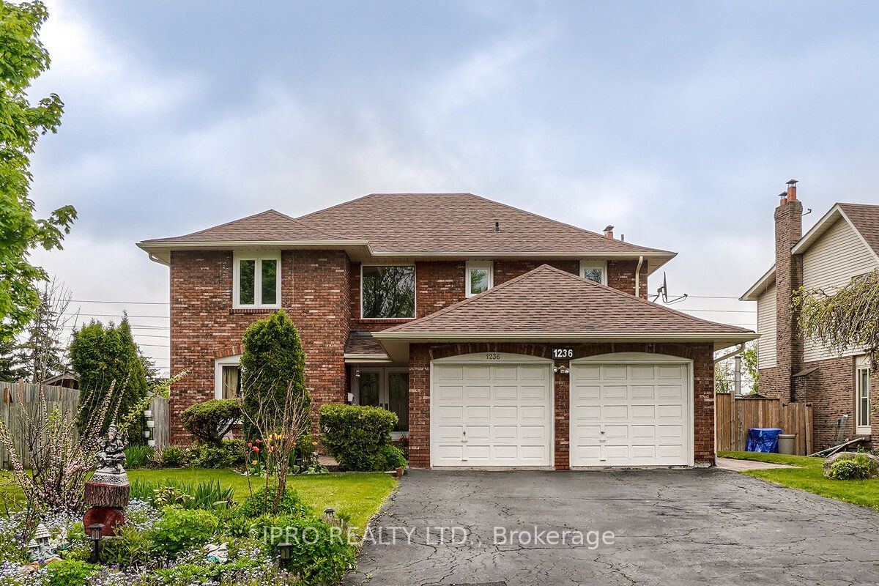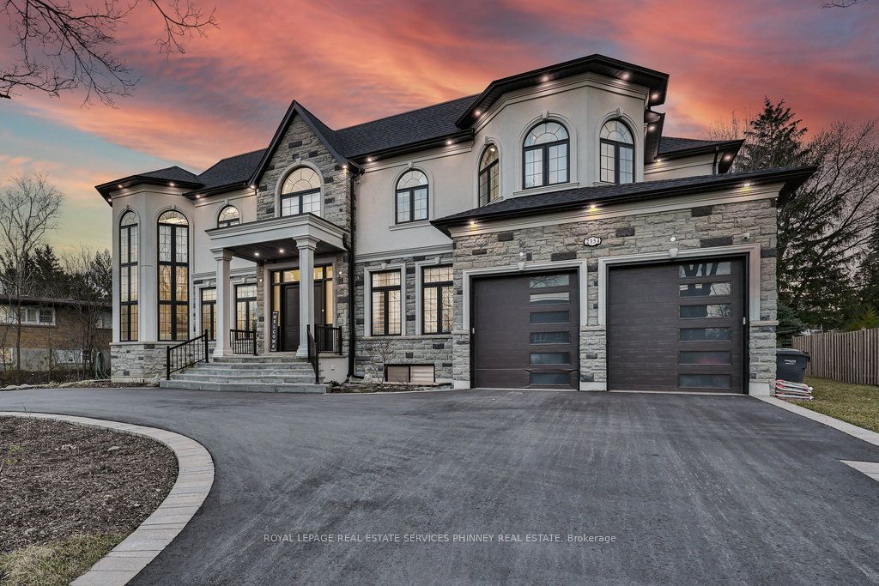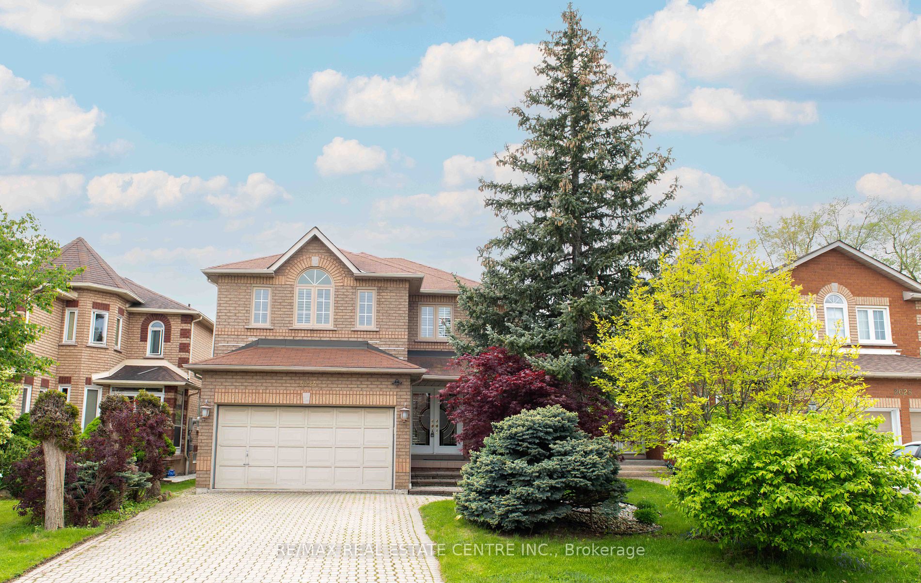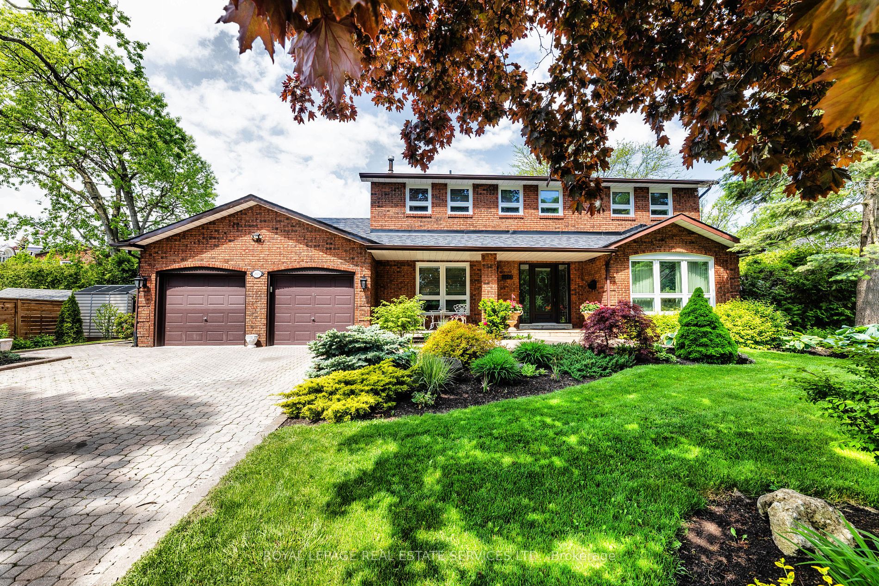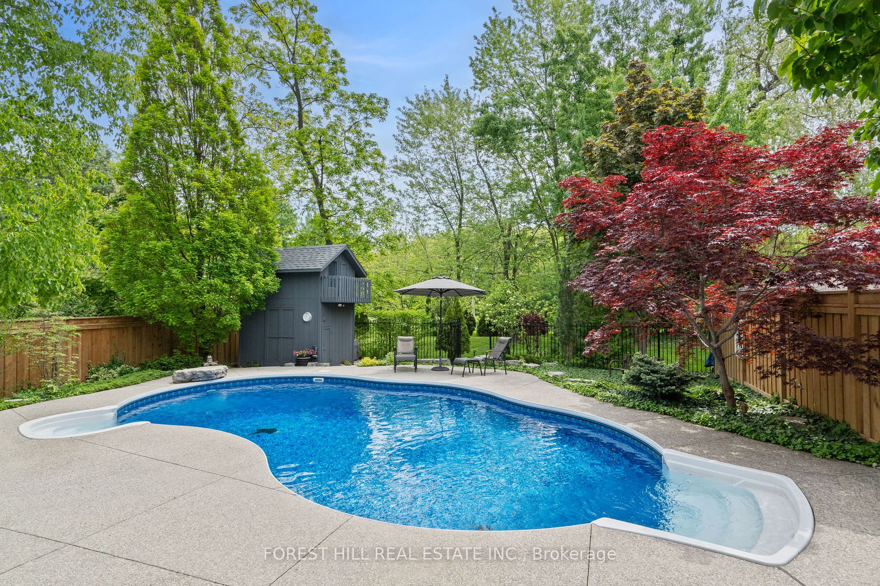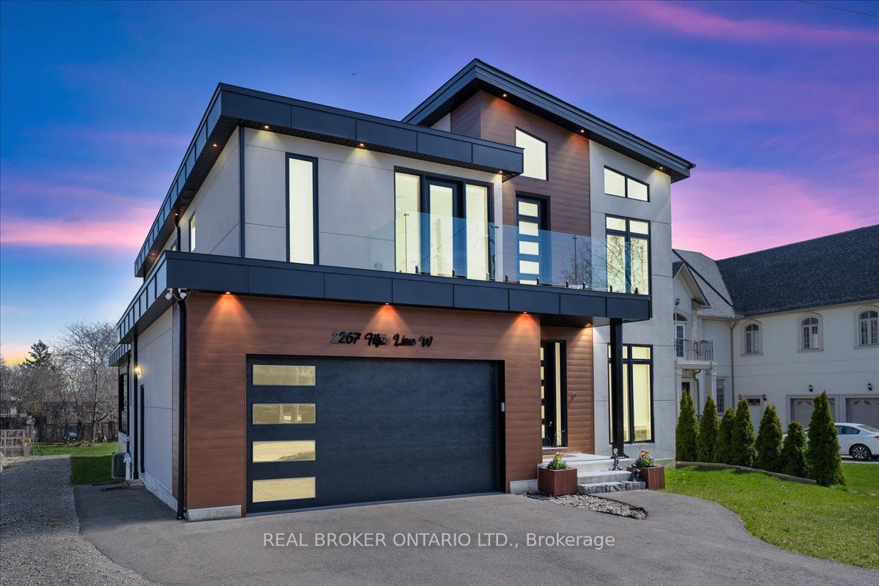2068 Mississauga Rd
$2,799,000/ For Sale
Details | 2068 Mississauga Rd
Live on one of the most prestigious and historic streets in sought-after neighbourhood in Mississauga. Boasts over 5000 sft of modern finishes and renovated from top to bottom. Step into a grand foyer featuring high ceilings flooded with natural light. A gorgeous two-toned centre island (attached with eat-in table) welcomes you into a bright Chef's kitchen featuring Quartz counters, high-end stainless steel appliances and pantry. The kitchen opens into a large family room with fireplace and walkout to the backyard. Living and Dining room have a great flow overlooking the front and walkout to backyard. The second floor features four generous-sized bedrooms each featuring ensuite baths and a laundry room. Retreat to a main floor office or to the lower level rec room for relaxation or productivity. A Bedroom, full bathroom, kitchen and second laundry in the lower level make a fantastic in-law suite or guests quarters. Interior access to the double-car garage with ample parking on a large driveway
Room Details:
| Room | Level | Length (m) | Width (m) | |||
|---|---|---|---|---|---|---|
| Living | Main | 5.28 | 3.81 | Built-In Speakers | Pot Lights | Combined W/Dining |
| Dining | Main | 5.28 | 3.81 | W/O To Yard | Pot Lights | Combined W/Living |
| Kitchen | Main | 7.01 | 4.52 | Stainless Steel Appl | Modern Kitchen | Centre Island |
| Family | Main | 6.20 | 4.01 | Open Concept | Gas Fireplace | W/O To Yard |
| Office | Main | 3.45 | 2.00 | Hardwood Floor | Large Window | |
| Prim Bdrm | 2nd | 5.31 | 3.84 | 5 Pc Ensuite | W/I Closet | Window |
| 2nd Br | 2nd | 5.36 | 4.24 | 5 Pc Ensuite | Closet | Window |
| 3rd Br | 2nd | 4.65 | 4.17 | Semi Ensuite | Closet | Window |
| 4th Br | 2nd | 5.46 | 4.17 | Semi Ensuite | Window | Closet |
| 5th Br | Bsmt | 5.74 | 3.61 | Window | ||
| Kitchen | Bsmt | 7.62 | 3.10 | Open Concept | Stainless Steel Appl |
