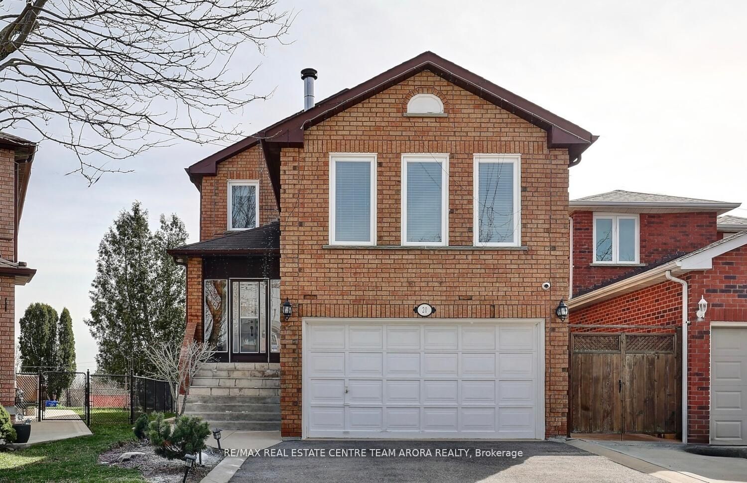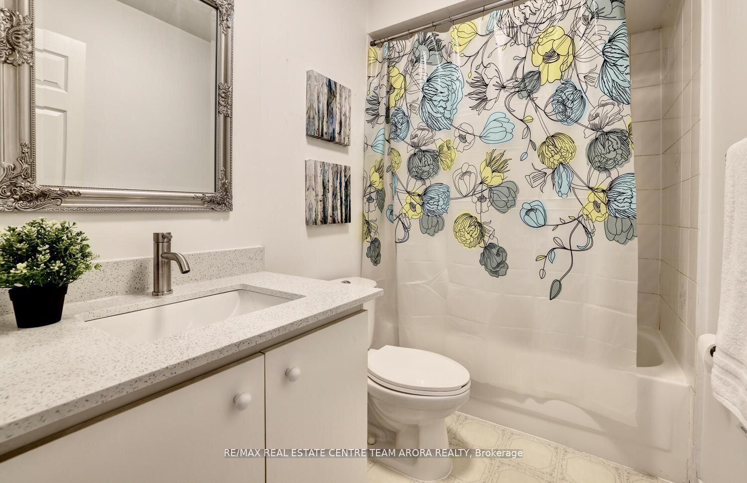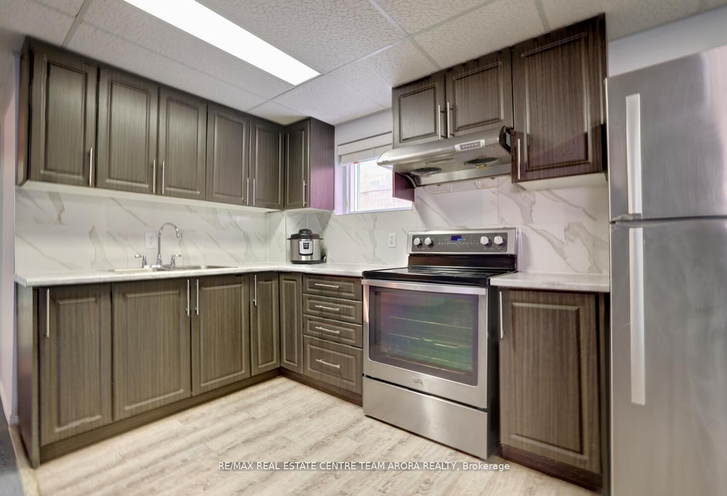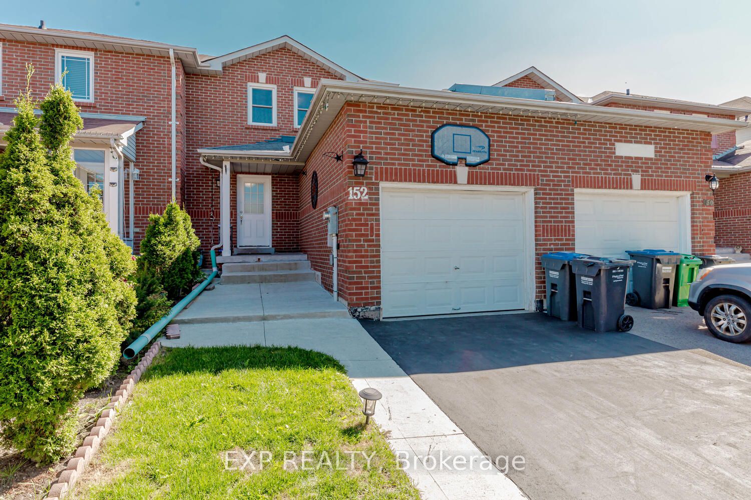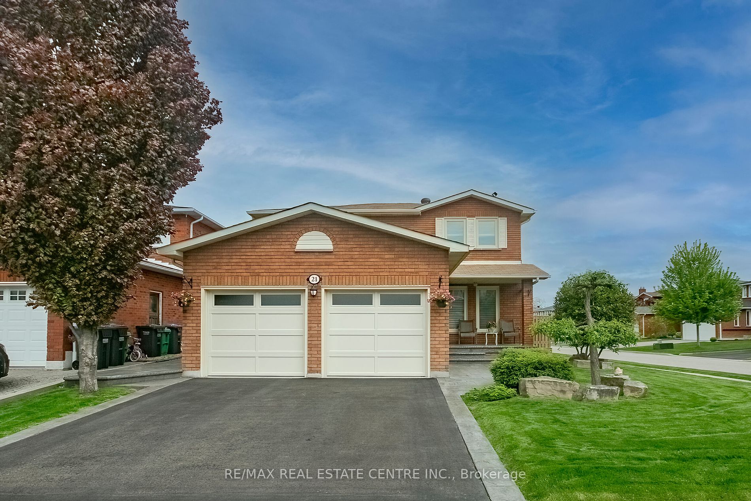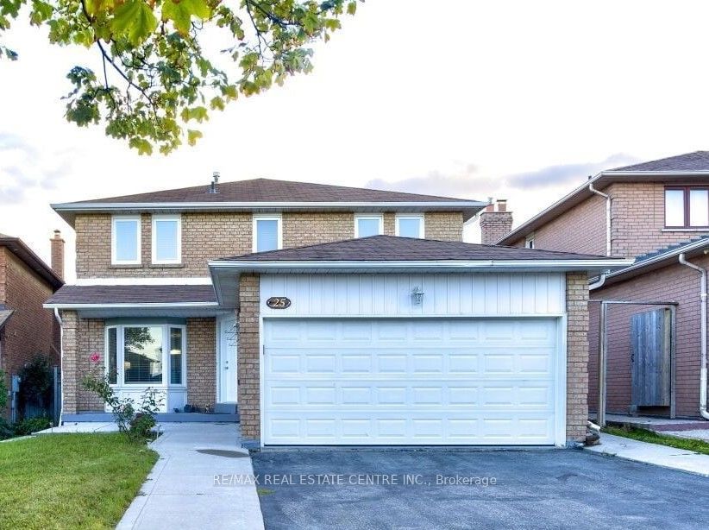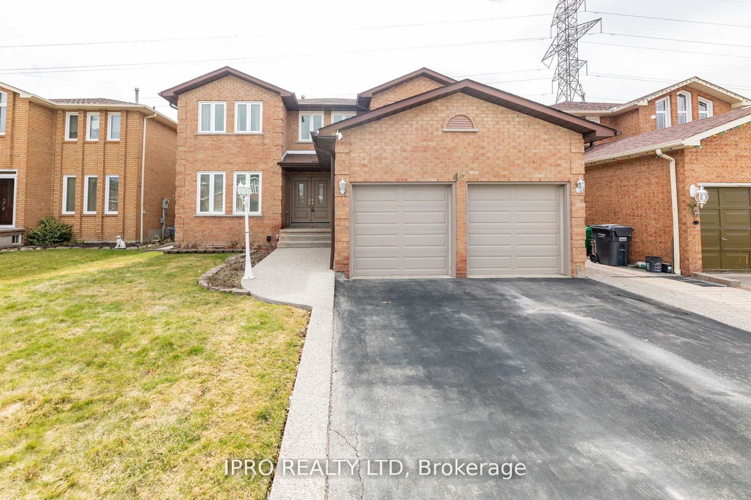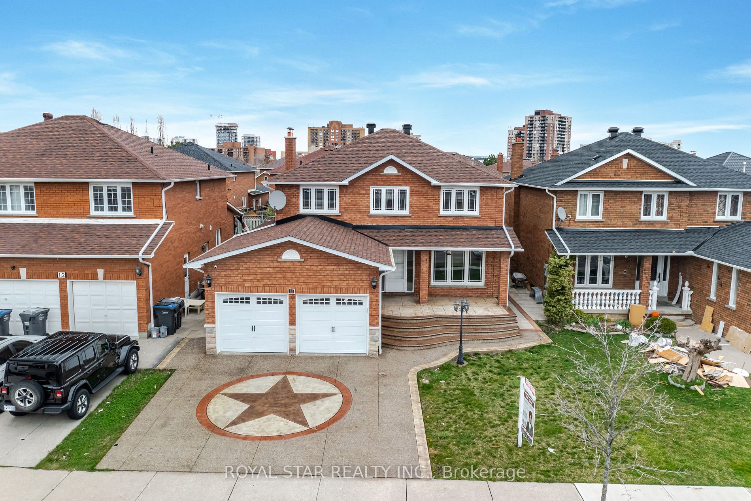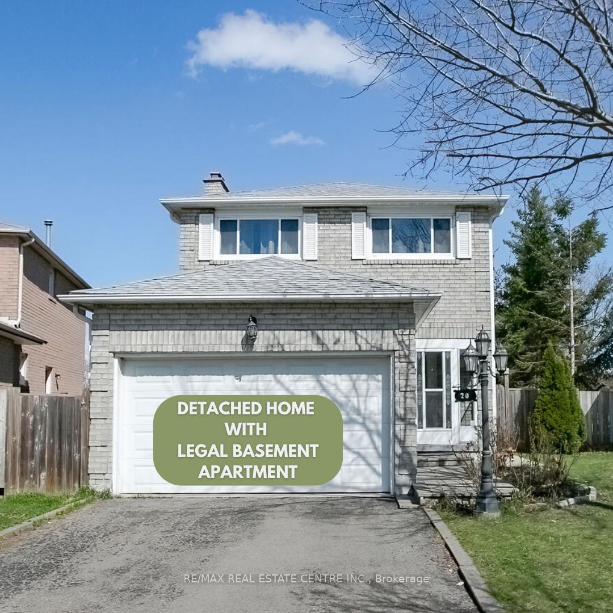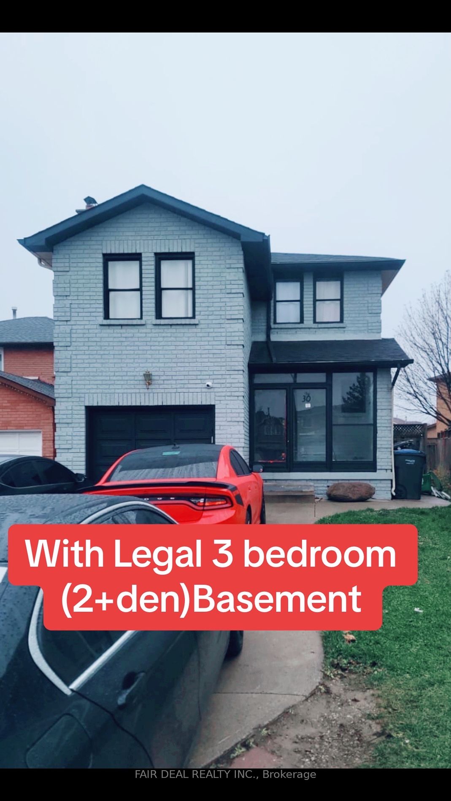20 Preakness Crt
$1,199,000/ For Sale
Details | 20 Preakness Crt
Step into this Exquisite Detached House In The Prestigious Community of Fletchers Creek. This Elegant Detached Home Offers a beautifully designed living room featuring Flooring, a picturesque picture window, creating a warm and inviting atmosphere. Featuring new light fixtures, beautifully crafted oak stairs, and elegant pot lights, this property showcases meticulous attention to detail and modern upgrades throughout. Adjacent is the elegant dining room with Vinyl floors, a lovely window, and its unique charm as a separate space for intimate gatherings. The family room offers a spacious retreat with Vinyl flooring, large windows allowing ample natural light, and a Fireplace, perfect for relaxation and entertainment. The modern kitchen is a chef's dream with tile flooring & new quartz countertops, a convenient breakfast area, new s/s appliances and an eat-in kitchen design. Upstairs, the Primary Bedroom offers a serene escape with Vinyl flooring, a tranquil view overlooking the backyard, and a luxurious 5-piece ensuite. Additionally, The Property Features Three well-appointed bedrooms with Vinyl floors, closets, new quartz countertops in washrooms and large windows or views. The Basement offers potential with space for additional rooms and the inclusion of a second kitchen, ideal for extended family. Minutes Away From ! Hickory Wood Park, Sheridan College and Plaza , Restaurants and Schools.
Room Details:
| Room | Level | Length (m) | Width (m) | |||
|---|---|---|---|---|---|---|
| Living | Main | 3.54 | 5.22 | Picture Window | Vinyl Floor | Pot Lights |
| Dining | Main | 3.81 | 3.26 | Window | Vinyl Floor | Separate Rm |
| Family | Main | 4.64 | 5.98 | Large Window | Vinyl Floor | Fireplace |
| Kitchen | Main | 3.66 | 5.22 | Breakfast Area | Tile Floor | Eat-In Kitchen |
| Prim Bdrm | 2nd | 4.30 | 3.81 | O/Looks Backyard | Vinyl Floor | 5 Pc Ensuite |
| 2nd Br | 2nd | 3.54 | 3.20 | Closet | Vinyl Floor | Skylight |
| 3rd Br | 2nd | 3.38 | 2.80 | Closet | Vinyl Floor | Skylight |
| 4th Br | 2nd | 3.60 | 2.78 | Window | Vinyl Floor | |
| Kitchen | Bsmt | Vinyl Floor | ||||
| Living | Bsmt | Broadloom | ||||
| 2nd Br | Bsmt | Vinyl Floor |
