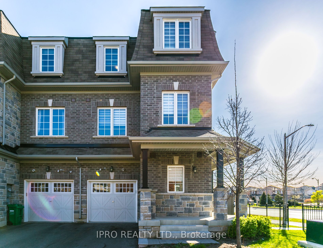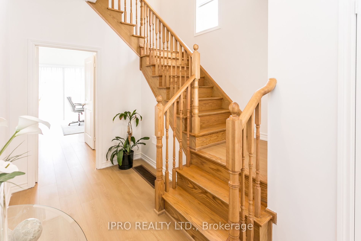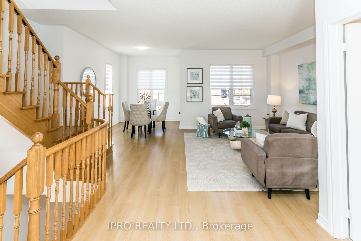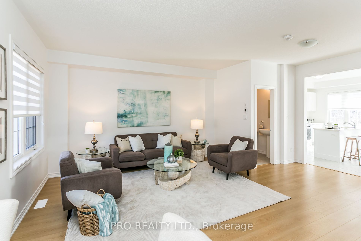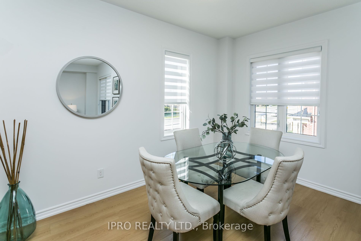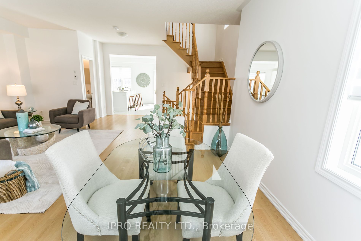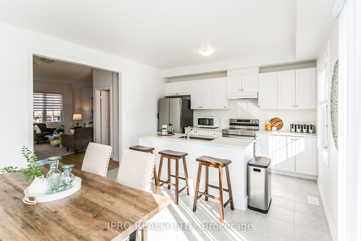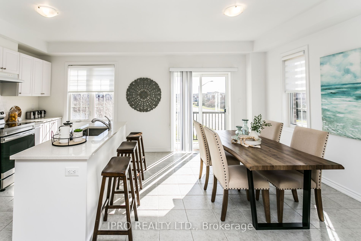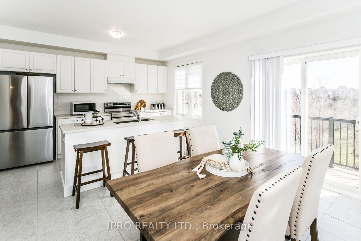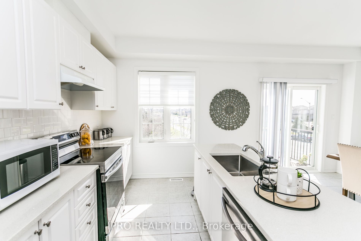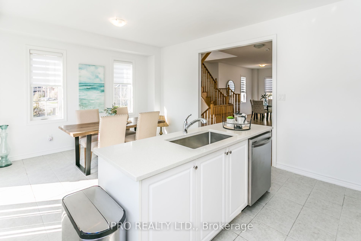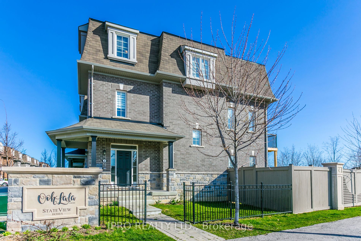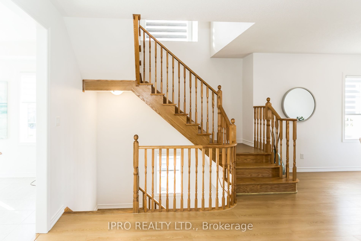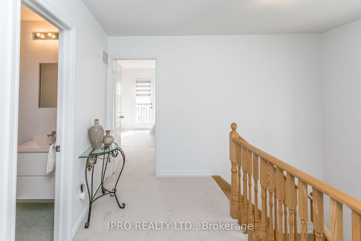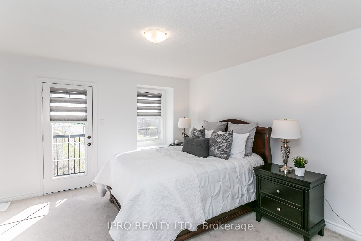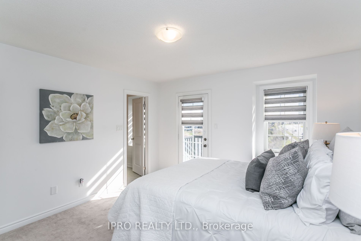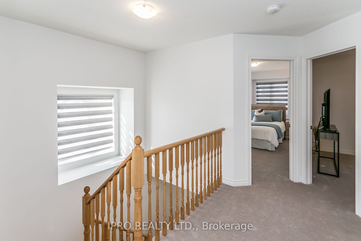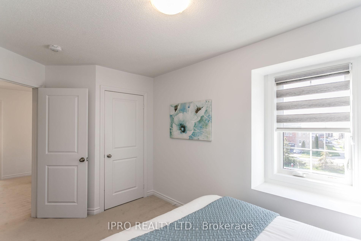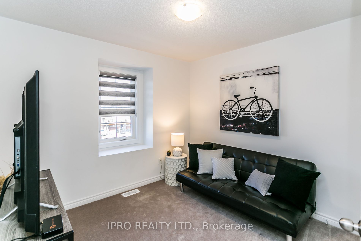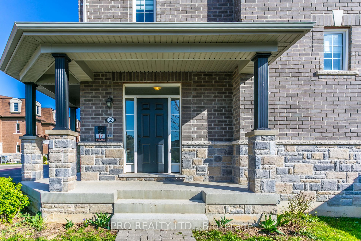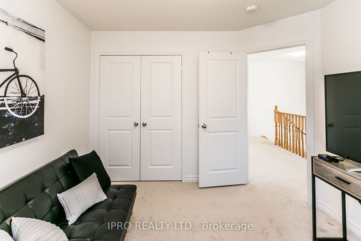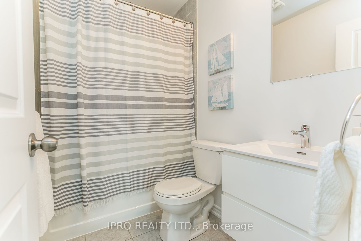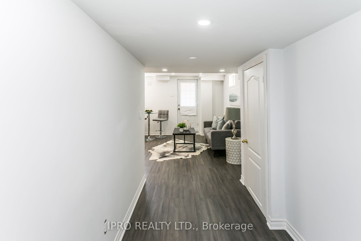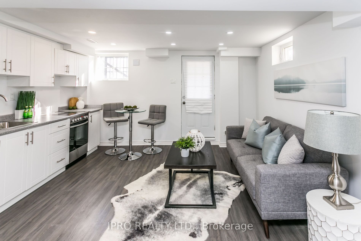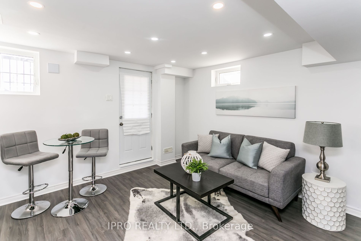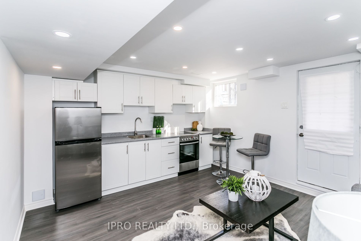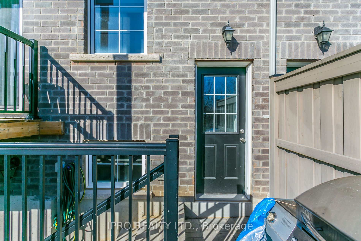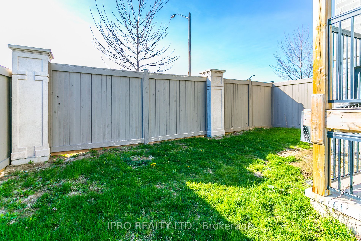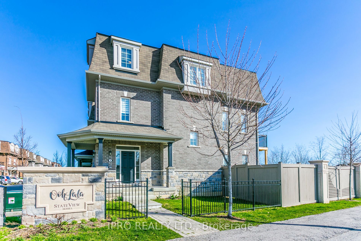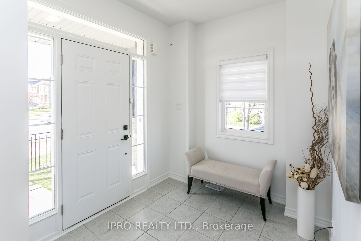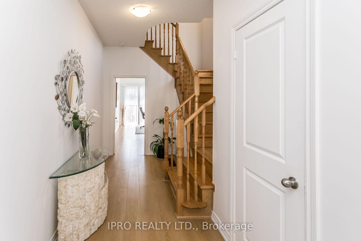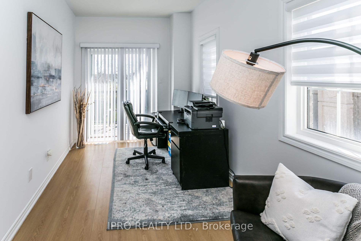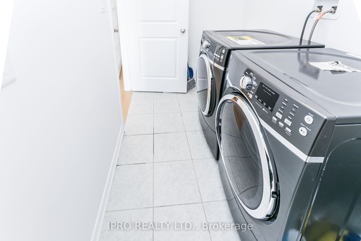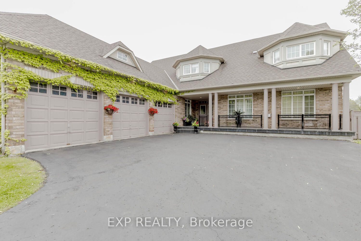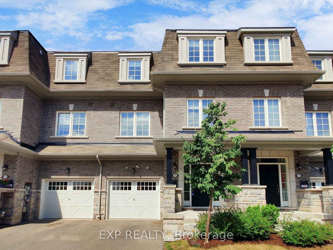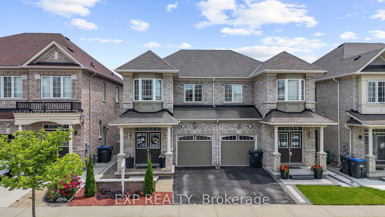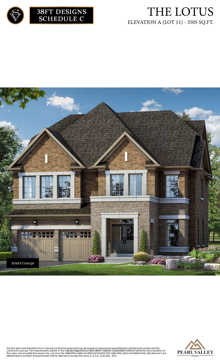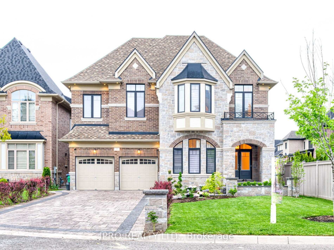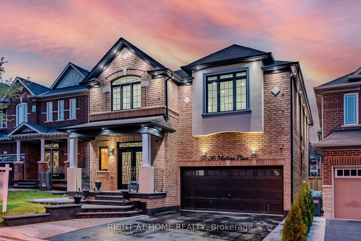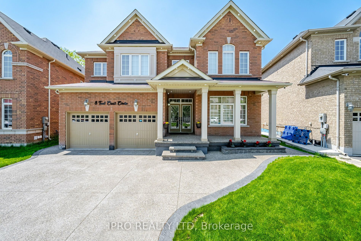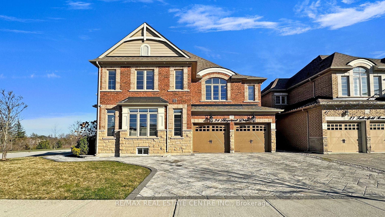2 Pomarine Way
$1,038,800/ For Sale
Details | 2 Pomarine Way
Excellent Value for this Beautiful and Spacious Well Kept Freehold Town Home that offers over 2300 Sq. Ft. Finished Living Space, It's Just Like a Semi-Detached Home. Full of Natural Light All Day. Premium Extra Wide Partially Fenced Lot that Backs onto Pond & Walking Trail. Separate Entrance to Basement Spacious Recreation Room with Built-in Counter, Sink & Cabinets, above-ground Windows. The Main Floor offers a Large Foyer, Laundry Room, 2 Pc. Bathroom, a Bright & Spacious Den with Walk-out to Balcony that can also be used as an Office or Guest Room. The Second Floor has an Amazing Living & Dining Room Set-up that's full of Natural Light, a Beautiful Functional & Spacious Kitchen with a Center Island, a Large Breakfast Eating Area with Walk-out to Balcony for Pond & Trail Views. The Third Floor Offers a Lovely Primary Bedroom with a 4 Pc. Bath that has Walk-in Glass Shower, Double Sinks. Plus Walk-in Closet along with a Walk-out Balcony to View the Walking Trail and Pond. Additionally 2 More Good Size Bedrooms and a 4Pc. Bathroom. The garage has Access Door to the Backyard. Highly Sough After Super Convenient Location For: Schools, Parks, Shopping, Public Transit, Mount Pleasant Go Station. P.O.T.L. Fee $99.30 for Visitor Parking & Roadway Maintenance. A Very Well Maintained Neat and Clean, Bright and Cheery Spacious Family Home That Can Be Yours for years to enjoy. This Spacious Home has Lots of Great Features and an Excellent Floor Plan. Come and View this Beautiful Home.
FRIDGE(2), STOVE(2), DISHWASHER, RANGE HOOD, WASHER, DRYER, ALL LIGHT FIXTURES, ALL WINDOW COVERINGS, GAS FURNACE, FRESH AIR EXCHANGE UNIT, CENTRAL AIR, BUILT-IN CENTRAL VACUUM SYSTEM AND MOTOR ONLY (NO ATTACHMENTS), A.G.D.O. + REMOTE (2).
Room Details:
| Room | Level | Length (m) | Width (m) | |||
|---|---|---|---|---|---|---|
| Foyer | Ground | 3.48 | 2.28 | Closet | Ceramic Floor | Pass Through |
| Den | Ground | 5.25 | 2.48 | W/O To Balcony | Laminate | 2 Pc Ensuite |
| Laundry | Ground | 2.38 | 1.72 | Separate Rm | Ceramic Floor | Pass Through |
| Living | 2nd | 4.50 | 3.25 | Open Concept | Laminate | Combined W/Dining |
| Dining | 2nd | 4.00 | 2.55 | Combined W/Living | Laminate | Large Window |
| Kitchen | 2nd | 4.18 | 3.45 | Family Size Kitchen | Centre Island | Overlook Water |
| Breakfast | 2nd | 4.18 | 2.35 | Combined W/Kitchen | Ceramic Floor | W/O To Balcony |
| Prim Bdrm | 3rd | 4.04 | 3.95 | W/I Closet | 4 Pc Bath | Overlook Water |
| 2nd Br | 3rd | 4.25 | 2.45 | Double Closet | Broadloom | Large Window |
| 3rd Br | 3rd | 3.10 | 3.06 | Closet | Broadloom | Window |
| Rec | Bsmt | 5.25 | 4.24 | Combined W/Kitchen | Above Grade Window | W/O To Yard |
| Furnace | Bsmt | 3.66 | 2.36 | Separate Rm | Concrete Floor |
