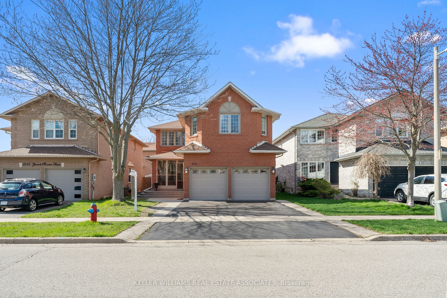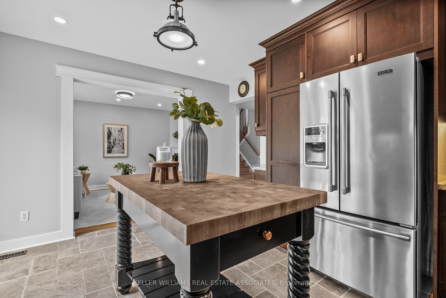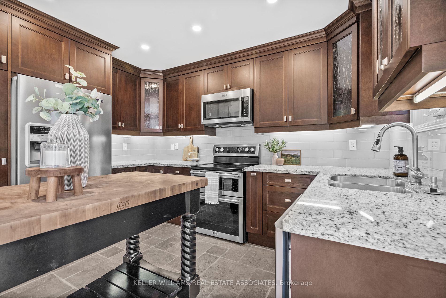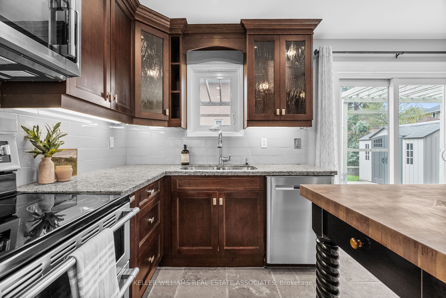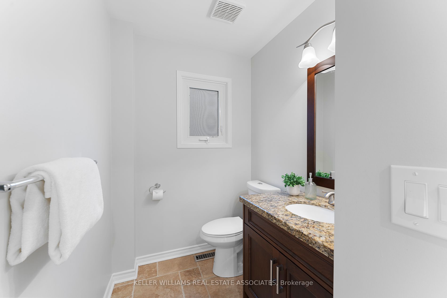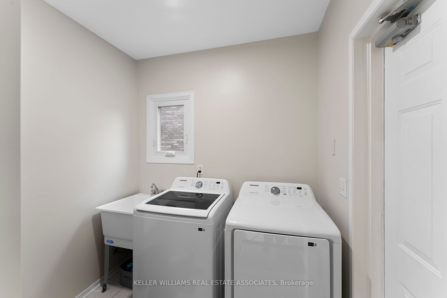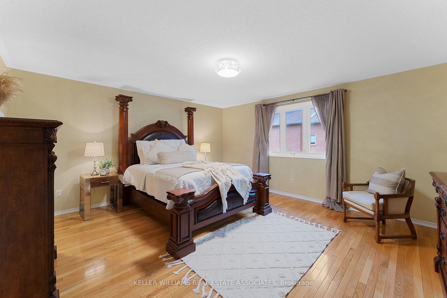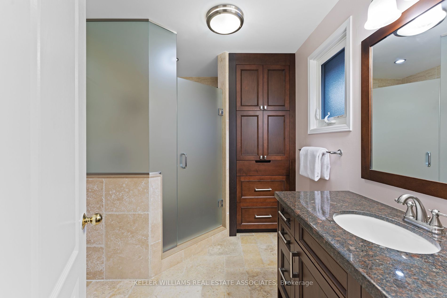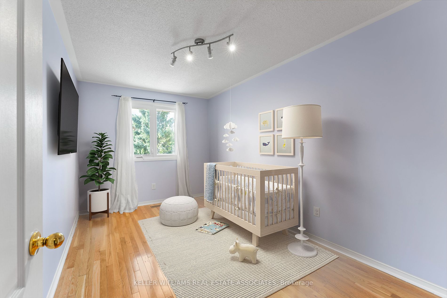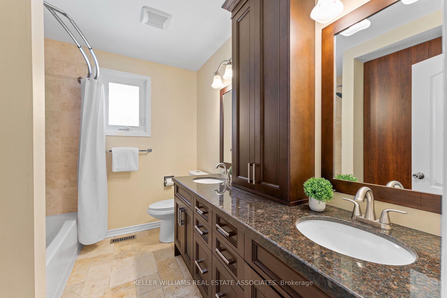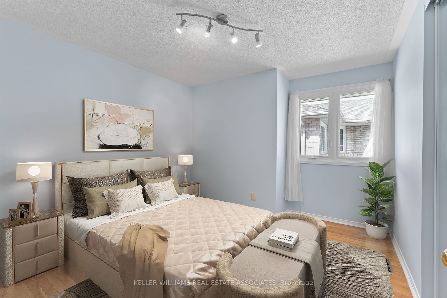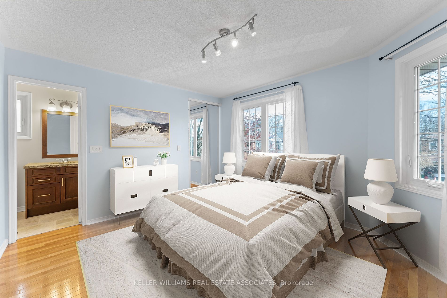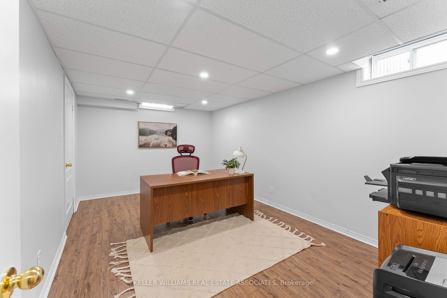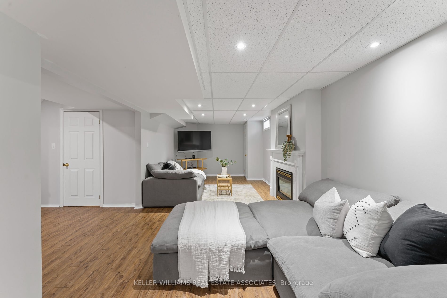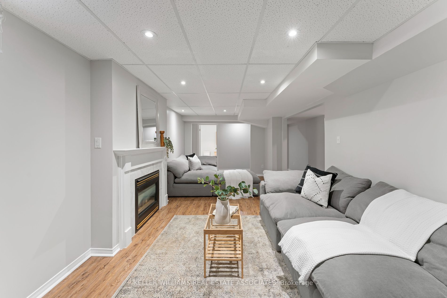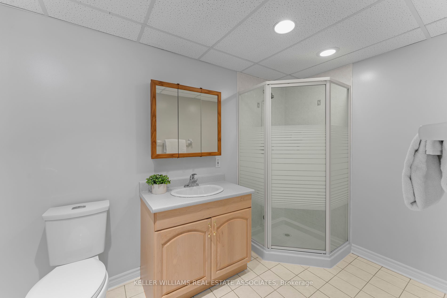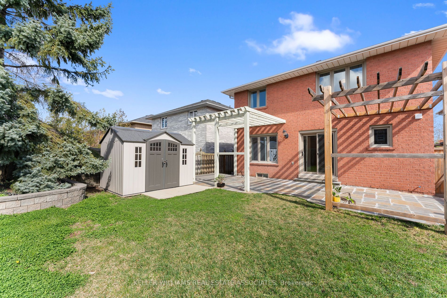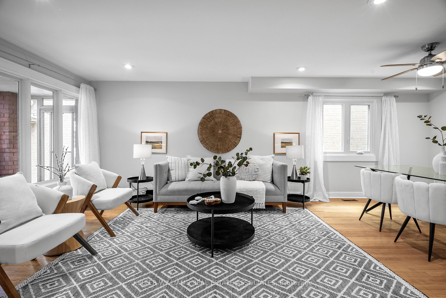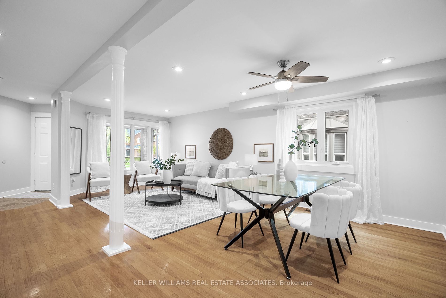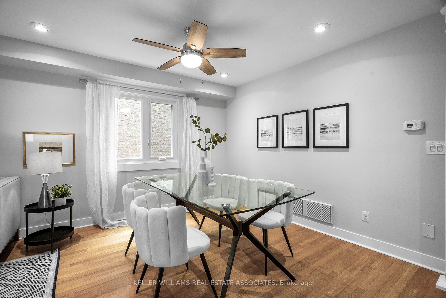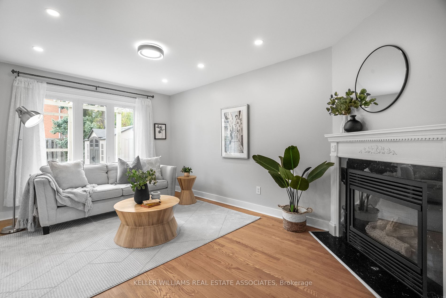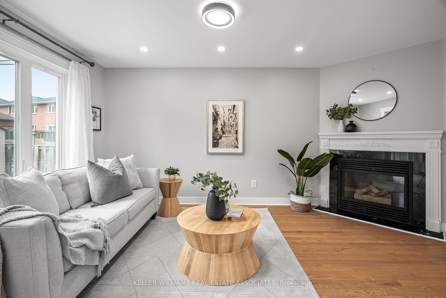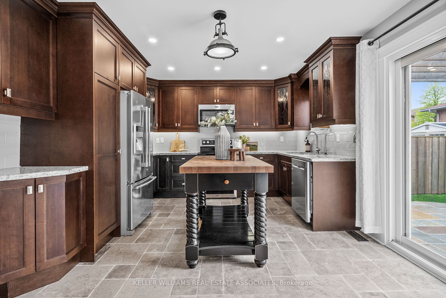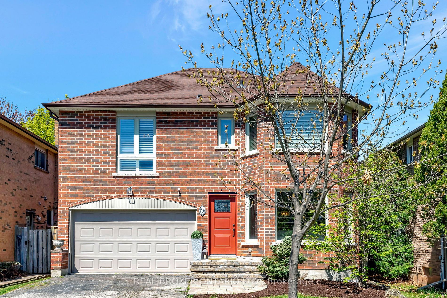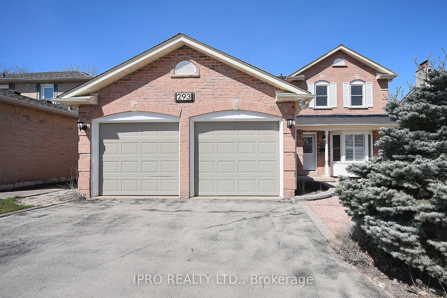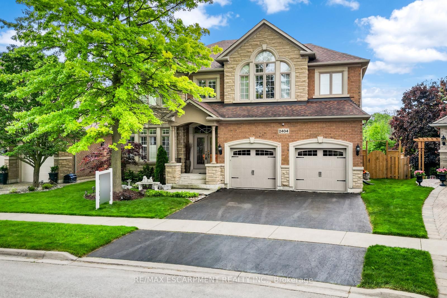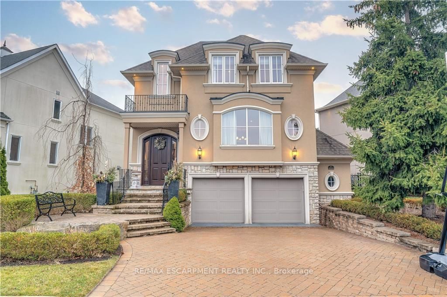2151 Grand Ravine Dr
$1,759,000/ For Sale
Details | 2151 Grand Ravine Dr
Welcome To 2151 Grand Ravine Drive In The Sought-After Neighbourhood Of River Oaks In Oakville. This Home Boasts 5+1 Bedrooms, 5 Bathrooms, & Parking For 5 Cars. 8Ft Ceilings On The Open Concept Main Level & Has Been Professionally Painted Throughout. The Spacious Formal Living Room Offers Hardwood Floors, Pot Lights, & Abundant Natural Light. The Custom Kitchen, With Travertine Floors, Granite Countertops, Tile Backsplash, & A Walk-Out To A Large Backyard With A NEW Limestone Patio, 2 Pergolas, A Garden Shed, And Mature Trees For Privacy. Upstairs, 4 Well-Appointed Bedrooms Feature Hardwood Floors & Ample Natural Light. The Primary Suite Includes A Walk-In Closet And A 4Pc Ensuite With A Large Dual Head Shower. The Fully Finished Basement Offers A Large Rec Room, Gas Fireplace, & An Additional Bedroom Perfect For Guests. Oakville Boasts Fantastic Amenities, Proximity To Shopping, Schools, Parks & Major Highways For An Easy Commute To Downtown Toronto. Discover The Perfect Blend Of Luxury And Convenience!
Professionally Painted Throughout (2024), NEW Limestone Patio (2024), Professionally Cleaned Concrete (2024), Rough-In Central Vac.
Room Details:
| Room | Level | Length (m) | Width (m) | |||
|---|---|---|---|---|---|---|
| Mudroom | Main | 2.62 | 2.29 | Laundry Sink | Combined W/Laundry | Access To Garage |
| Living | Main | 3.28 | 7.09 | Combined W/Dining | Hardwood Floor | O/Looks Frontyard |
| Family | Main | 3.28 | 4.90 | Pot Lights | Hardwood Floor | O/Looks Backyard |
| Kitchen | Main | 4.29 | 3.76 | Granite Counter | Tile Floor | Walk-Out |
| Prim Bdrm | 2nd | 4.98 | 4.57 | Hardwood Floor | 4 Pc Ensuite | W/I Closet |
| Br | 2nd | 2.72 | 3.96 | Large Window | Hardwood Floor | O/Looks Backyard |
| Br | 2nd | 3.78 | 3.10 | Large Window | Hardwood Floor | O/Looks Frontyard |
| Br | 2nd | 3.35 | 2.97 | Closet | Hardwood Floor | Large Window |
| Br | 2nd | 4.01 | 3.53 | 3 Pc Bath | Hardwood Floor | Closet |
| Rec | Bsmt | 3.24 | 7.14 | Pot Lights | Laminate | Gas Fireplace |
| Br | Bsmt | 3.10 | 4.67 | Pot Lights | Laminate | Closet |
| Furnace | Bsmt | 4.39 | 3.89 | Unfinished |
