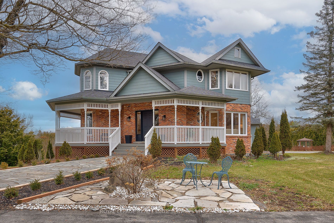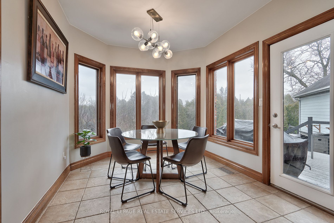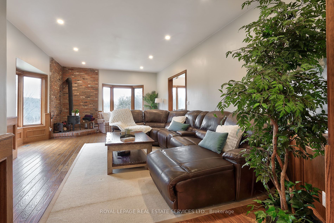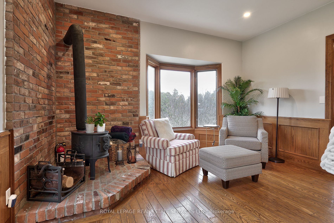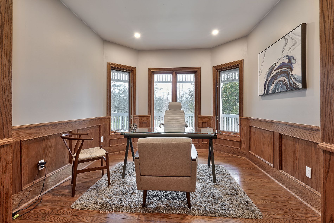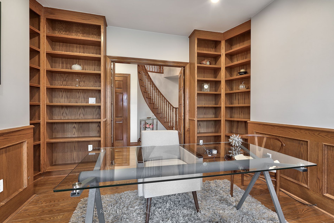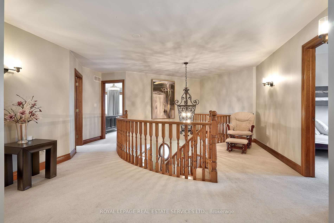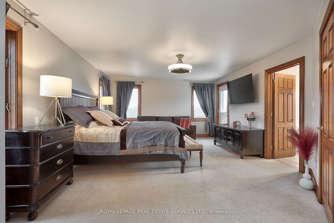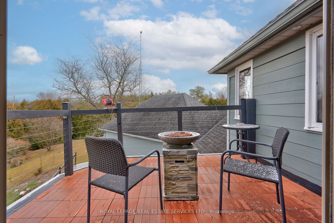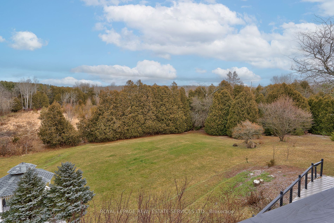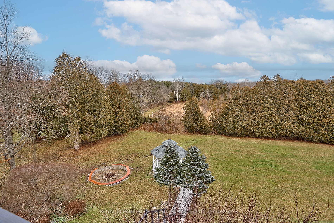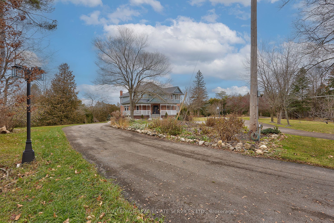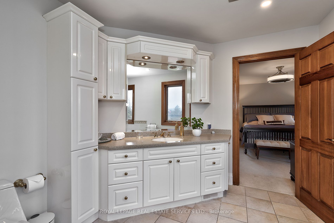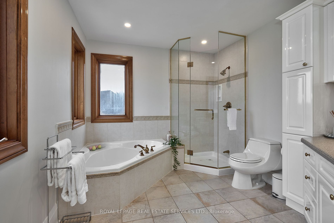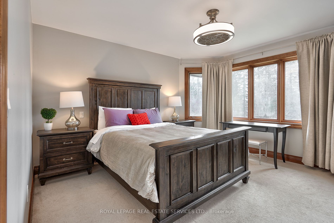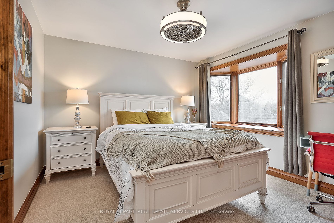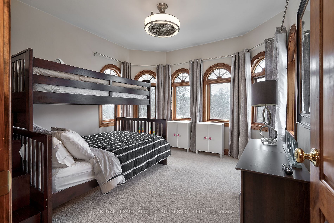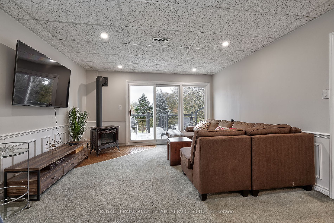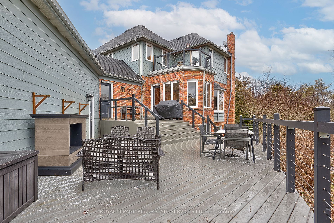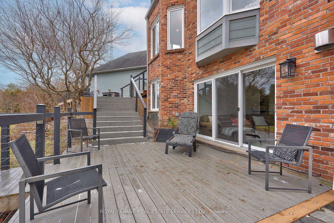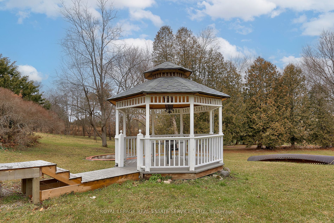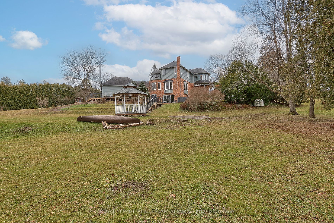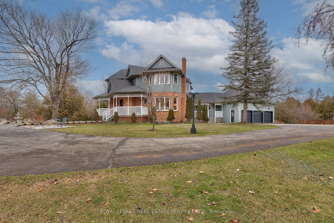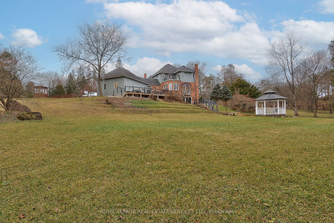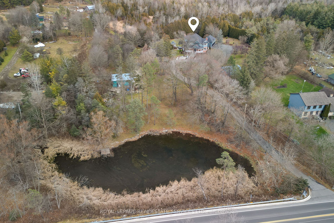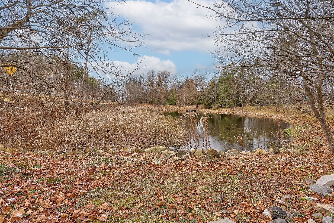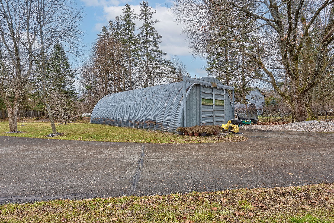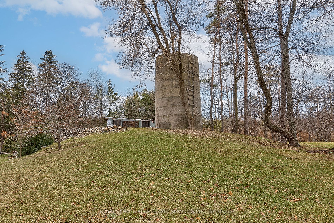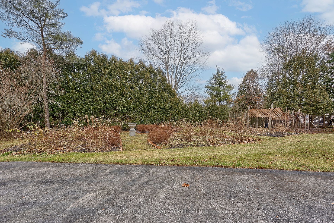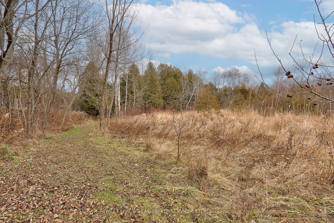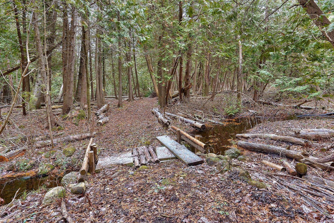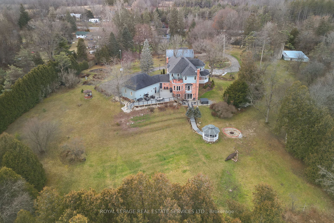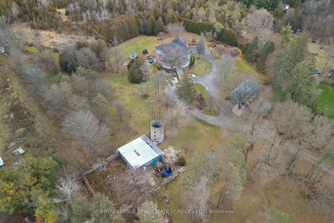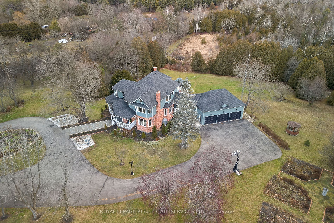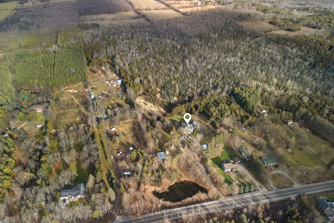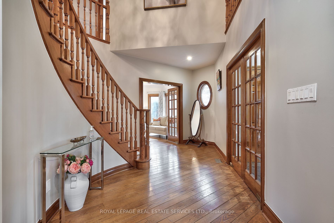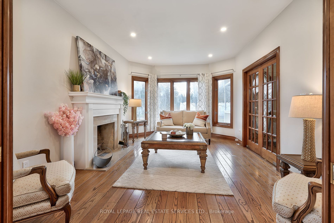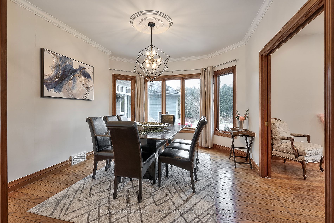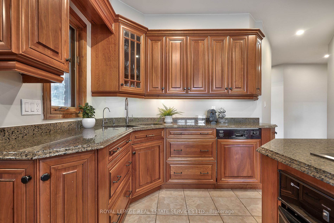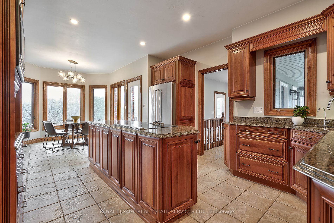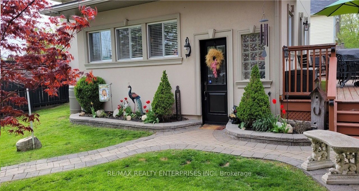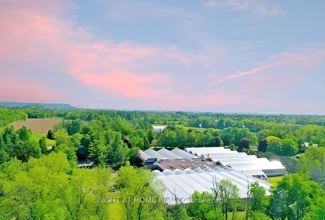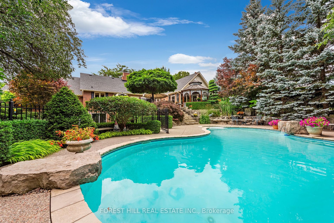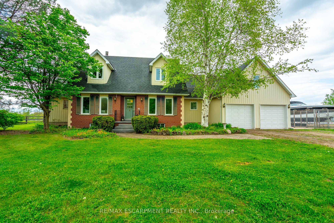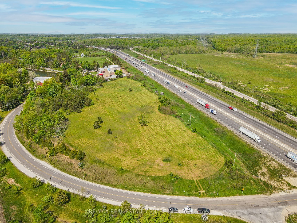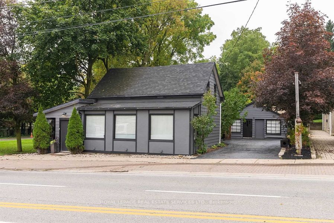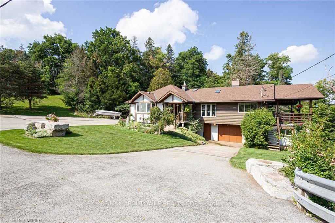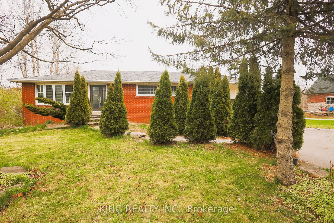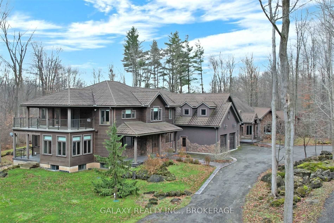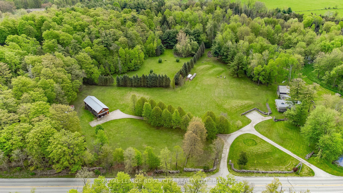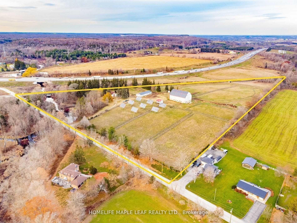13215 Guelph Line
$2,849,900/ For Sale
Details | 13215 Guelph Line
Nestled in Campbellville, discover a picturesque countryside escape spanning 18.76 acres, evoking the charm of Muskoka in the City! This exceptional property showcases rolling hills, pond, scenic trails, and lush forested areas. The delightful 4+2 bedroom home, crafted by renowned Jay Robinson, complete with wrap-around porches and tiered decking, offers an oasis immersed in nature's splendor. Designed for entertaining, the main level boasts a formal dining room, an elegant woodburning fireplace in the living room, a functional home office with floor-to-ceiling oak bookshelves, and a sunken family room with a reclaimed brick-surrounded wood stove. The gourmet kitchen caters to culinary enthusiasts with abundant cherry cabinetry, granite countertops, an island, top-of-the-line built-in appliances, and a sunlit breakfast nook leading to the upper deck. Retreat to the tranquility of the expansive primary suite, boasting a private balcony with breathtaking views, a walk-in closet with custom organizers, and a luxurious four-piece ensuite exuding a spa-like ambiance with its lavish soaker bathtub. The professionally finished walk-out lower level offers versatility, serving as a space for family leisure or a potential in-law suite, complete with a recreation room featuring a propane stove, a second kitchen with stainless steel appliances, a dining area, two additional bedrooms, and a three-piece bathroom. Notable features abound, including dual staircases leading to the lower level, durable Canex wood siding, convenient inside access from the three-car garage, beautiful gardens, a charming gazebo, a 30' x 40' shed with 150-amp service, a secondary shed with 15-amp service, and driveway parking for over 30 vehicles. Experience the allure of countryside living with this extraordinary property!
Room Details:
| Room | Level | Length (m) | Width (m) | |||
|---|---|---|---|---|---|---|
| Living | Main | 3.58 | 5.36 | Fireplace | Hardwood Floor | French Doors |
| Dining | Main | 4.34 | 3.71 | Crown Moulding | Hardwood Floor | |
| Kitchen | Main | 3.68 | 4.09 | Double Sink | Granite Counter | Tile Floor |
| Breakfast | Main | 2.90 | 3.58 | Open Concept | Tile Floor | W/O To Deck |
| Family | Main | 4.93 | 8.31 | Wood Stove | Hardwood Floor | Sunken Room |
| Office | Main | 3.91 | 4.27 | French Doors | Hardwood Floor | Pot Lights |
| Prim Bdrm | 2nd | 6.91 | 4.44 | W/I Closet | 4 Pc Ensuite | W/O To Balcony |
| 2nd Br | 2nd | 4.01 | 3.86 | W/I Closet | Broadloom | |
| 3rd Br | 2nd | 3.78 | 3.51 | Bay Window | Broadloom | |
| 4th Br | 2nd | 3.45 | 3.91 | W/I Closet | Broadloom | |
| Rec | Lower | 4.22 | 7.77 | Fireplace | Broadloom | W/O To Deck |
| Kitchen | Lower | 4.47 | 2.41 | Double Sink | Stainless Steel Appl | Tile Floor |
