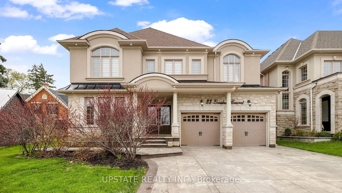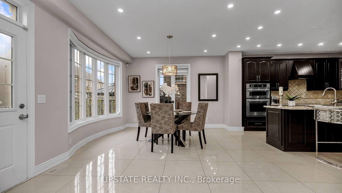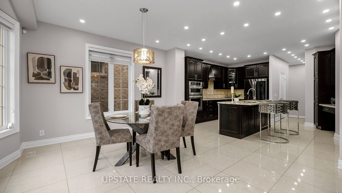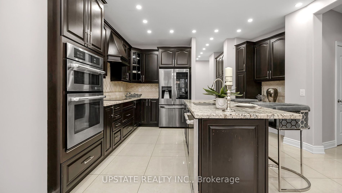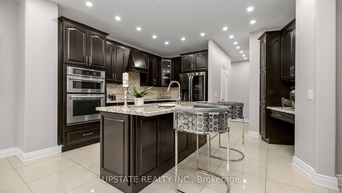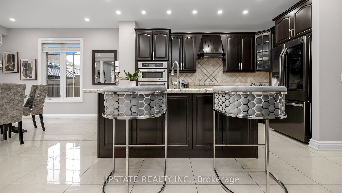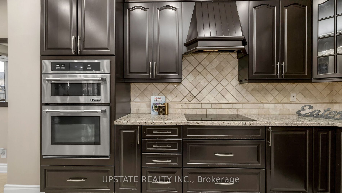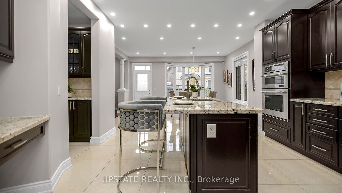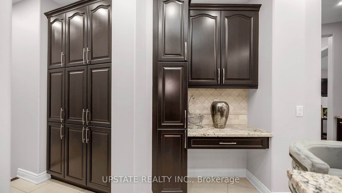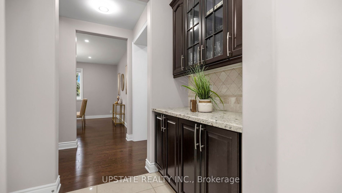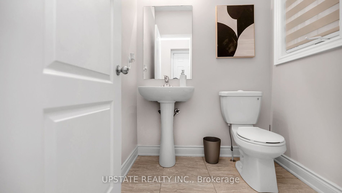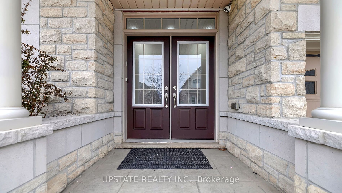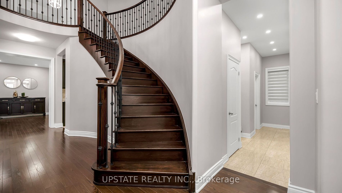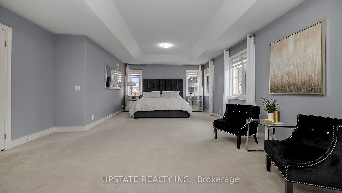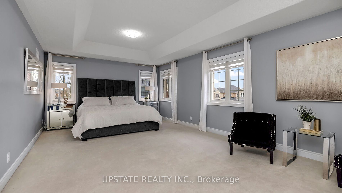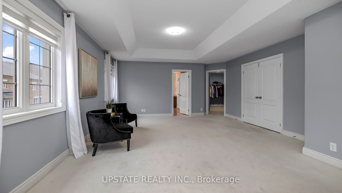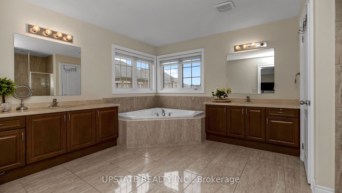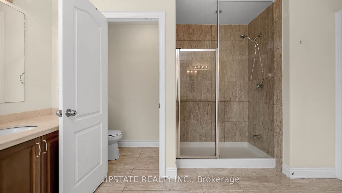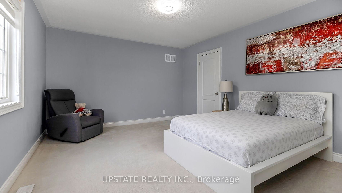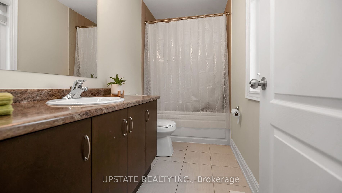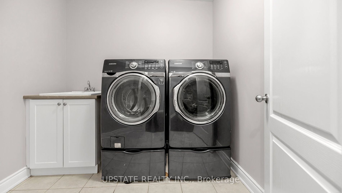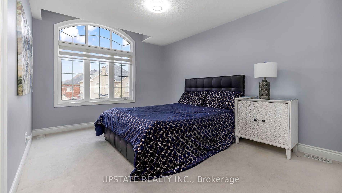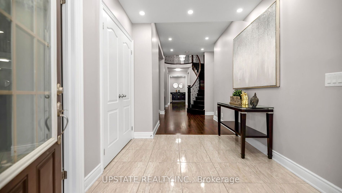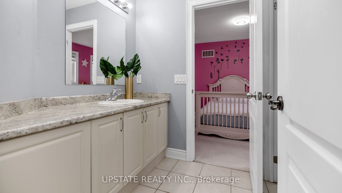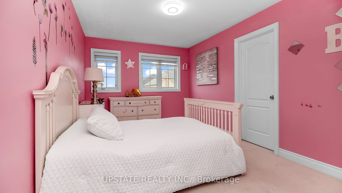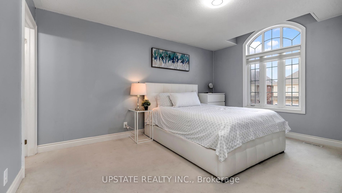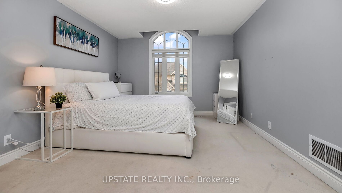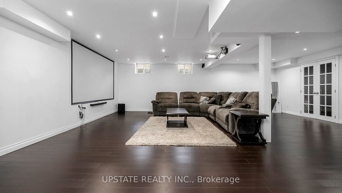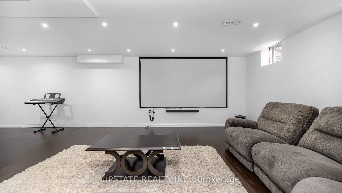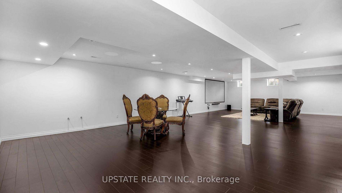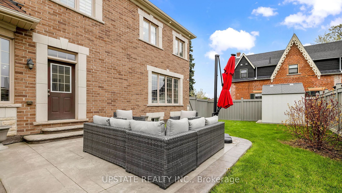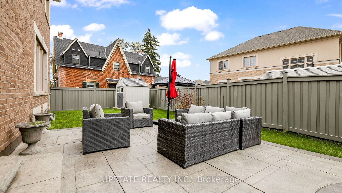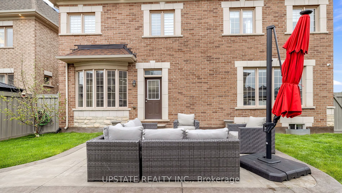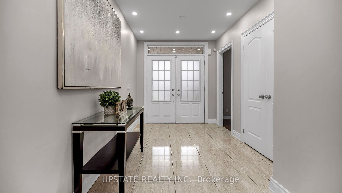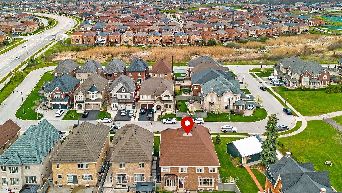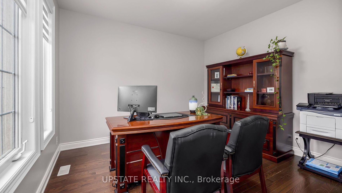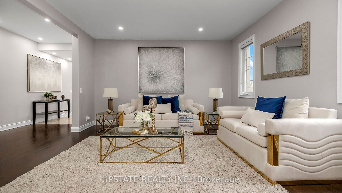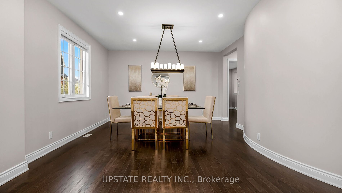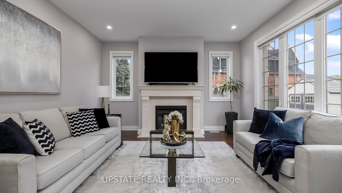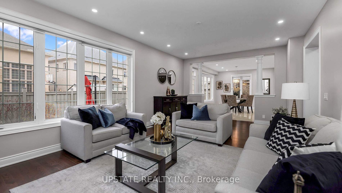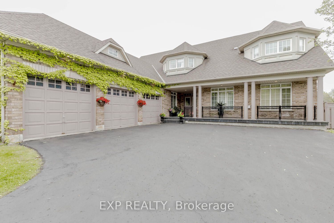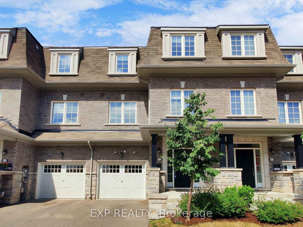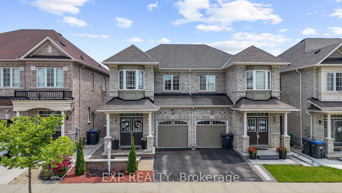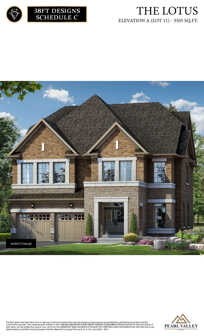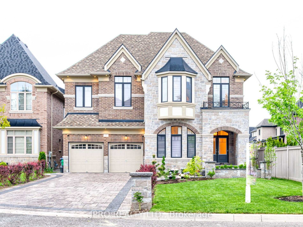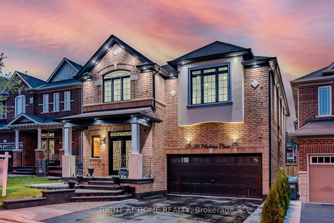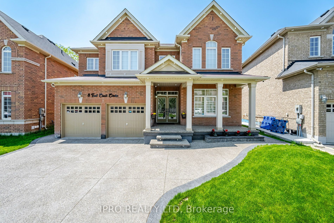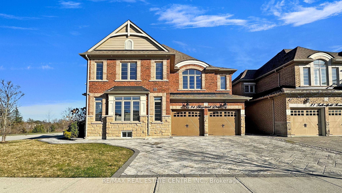23 Louisburg Cres
$2,149,000/ For Sale
Details | 23 Louisburg Cres
This magnificent home boasts 4313 Sq Ft above grade with 5+3 bedrooms and 5 bathrooms, located in the prestigious Estates of Credit Ridge. Upon entry, you're greeted by stunning hardwood floors and a grand double-door entrance, ensuring both elegance and security. The kitchen features sleek stainless steel appliances, beautiful granite countertops, Backsplash, Centre Island & Servery. Throughout the Main floor, you'll find tasteful pot lights illuminating the space. The combined living and dining room offers a seamless flow, complete with smooth ceilings. A cozy family room with a gas fireplace provides a perfect gathering spot. The primary bedroom is truly impressive, with oversized dimensions and large walk-in closets. The remaining bedrooms are generously proportioned, offering ample space. Conveniently, the laundry is located on the second floor. Outside, the front and back areas feature stylish concrete stamping, and there's a shed in the backyard for additional storage. East facing House Close to Ingleborough School, 5 Mins to GO Station, Close to Highway, Shopping Complex.
Room Details:
| Room | Level | Length (m) | Width (m) | |||
|---|---|---|---|---|---|---|
| Breakfast | Main | 3.69 | 4.90 | O/Looks Backyard | Ceramic Floor | Pot Lights |
| Kitchen | Main | 4.17 | 4.23 | B/I Appliances | Ceramic Floor | Backsplash |
| Family | Main | 4.26 | 6.73 | Gas Fireplace | Hardwood Floor | Pot Lights |
| Dining | Main | 4.32 | 4.45 | Window | Hardwood Floor | Pot Lights |
| Living | Main | 4.20 | 4.45 | Window | Hardwood Floor | Pot Lights |
| Office | Main | 3.74 | 4.02 | O/Looks Frontyard | Hardwood Floor | Pot Lights |
| Prim Bdrm | 2nd | 4.17 | 5.66 | W/I Closet | Broadloom | 5 Pc Ensuite |
| 2nd Br | 2nd | 4.41 | 3.90 | Closet | Broadloom | Window |
| 3rd Br | 2nd | 4.96 | 3.35 | Window | Broadloom | Closet |
| 4th Br | 2nd | 4.26 | 3.04 | Window | Broadloom | Closet |
| 5th Br | 2nd | 4.60 | 3.38 | W/I Closet | Broadloom | 4 Pc Ensuite |
| Rec | Bsmt | 7.62 | 12.80 | Window | Laminate |
