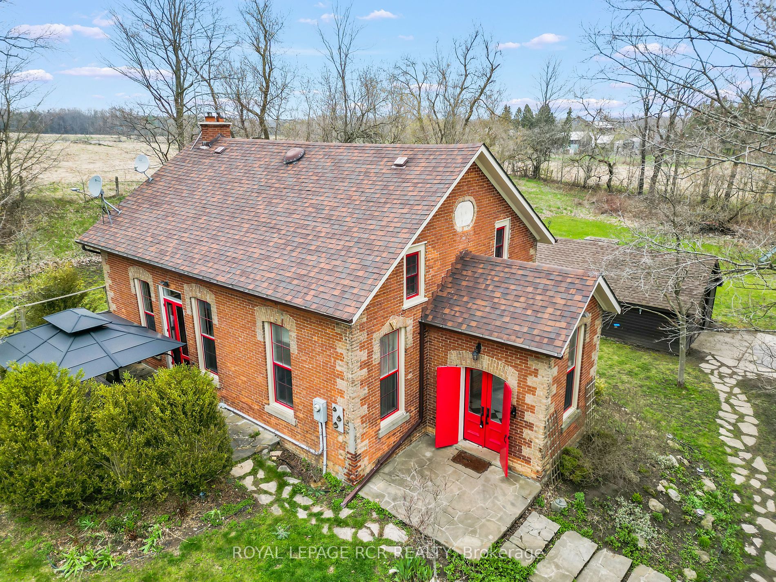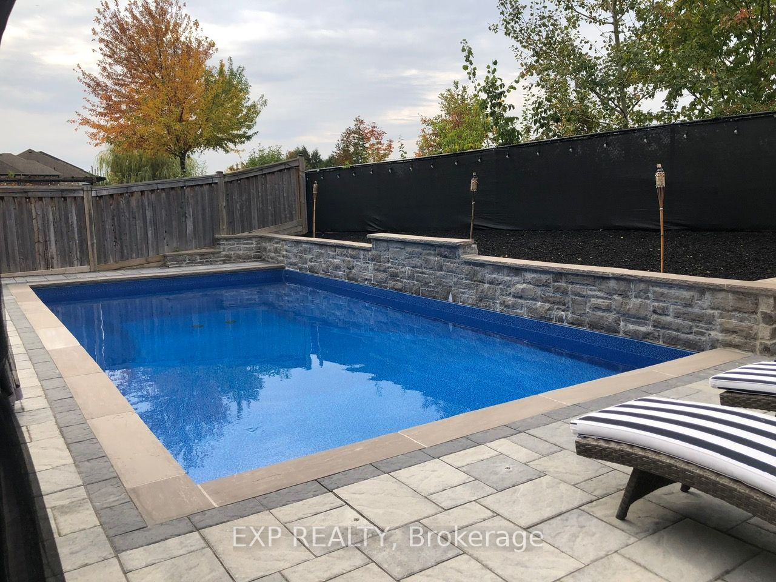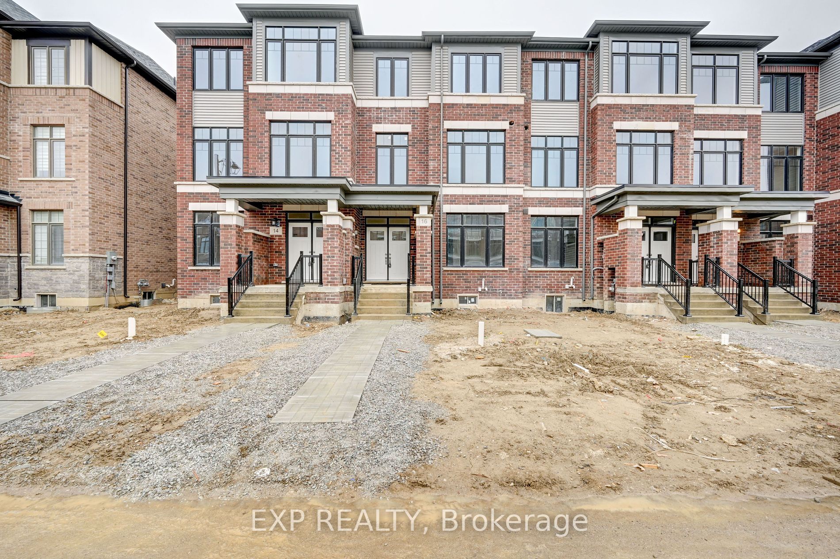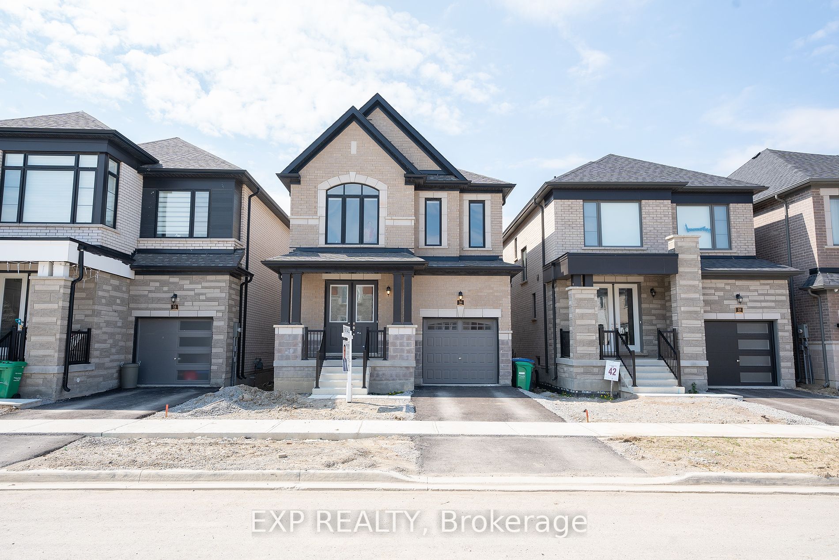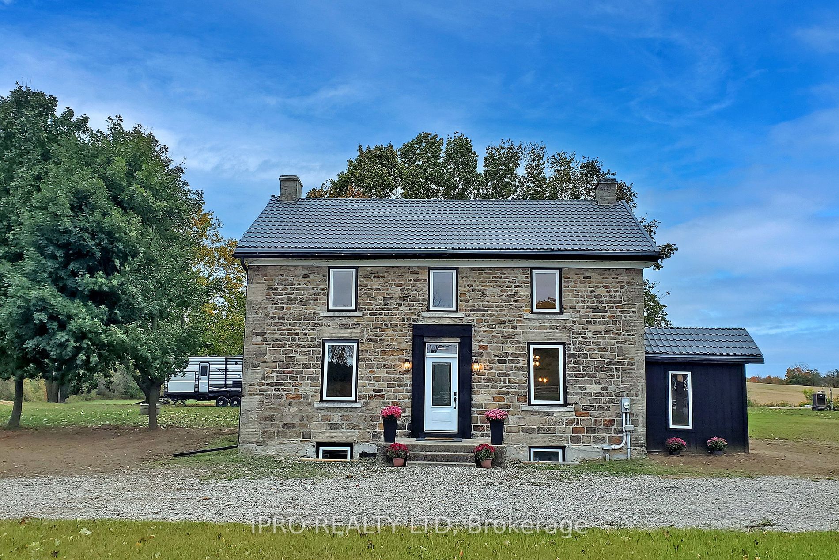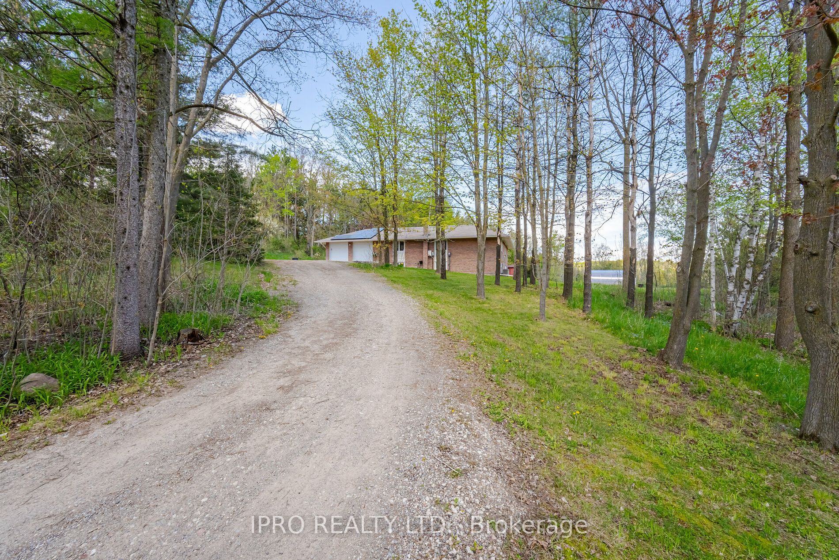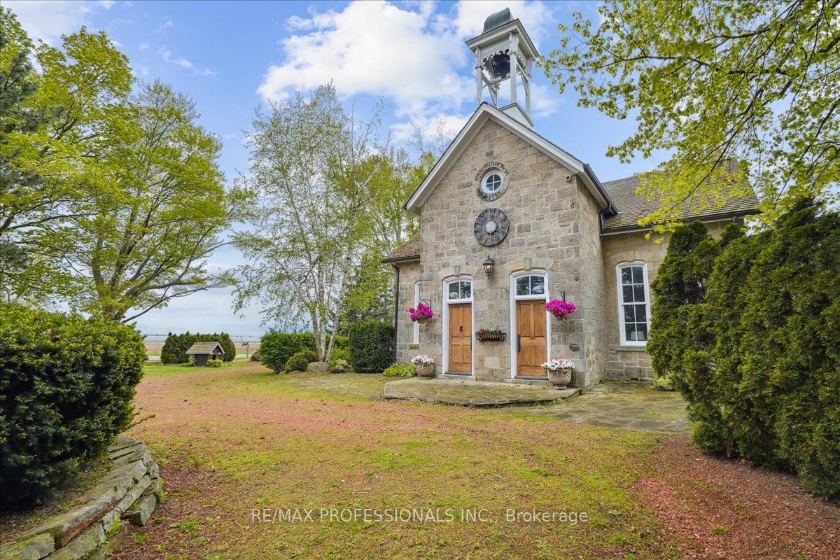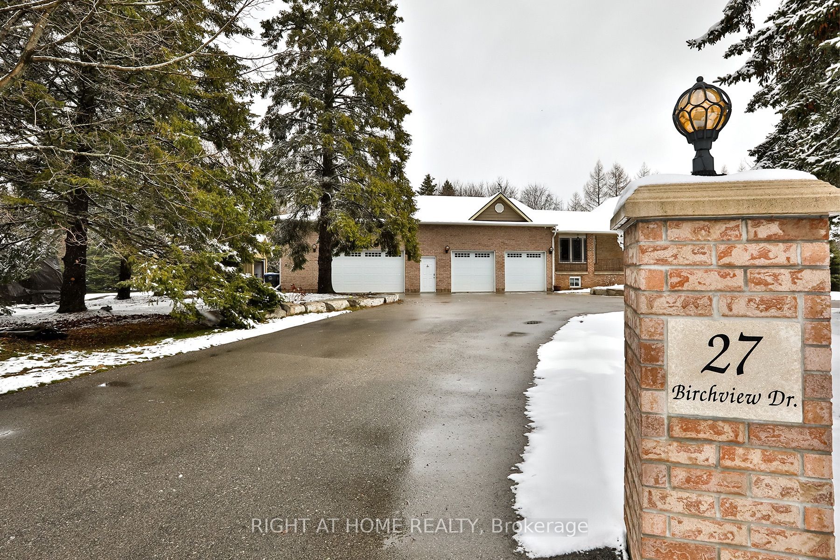4366 Beech Grove Sdrd
$999,900/ For Sale
Details | 4366 Beech Grove Sdrd
Your quest for extraordinary ends here! Known locally as the Speersville School from 1882-1960s exquisite character home boasts fascinating history but has been lovingly renovated creating a harmonious blend of historical character & contemporary comfort. Serene 1 ac lot in picturesque Caledon. You'll be immediately taken w/ striking windows (w/ lifetime warranty) & custom doors from Kurtz Millworks. Lg entry w/double closet leads to great rm, which is the heart of the home ft. commanding fireplace. Natural light streams in from abundant windows & glass double doors w/ custom transom leading to the stone patio. Sunken office/den can be used to best suit your needs while kitchen offers plenty of built-in storage & s/s appliances. Updated in 2019, the show-stopping spiral staircase leads to upper lvl where both beds & 4 pc bath are accessed from mezzanine. Many modern amenities, inclu cost-effective GeoThermal heating/cooling, seamlessly complement home's historic charm.
Geothermal, 2 hot water heaters, fireplace insert/stainless steel chimney liner, windows & shingles - 2008. Chimney cap 2014. Garage shingles 2017. Water softener 2020, Spiral staircase 2022, Exterior doors & Septic pumped 2023
Room Details:
| Room | Level | Length (m) | Width (m) | |||
|---|---|---|---|---|---|---|
| Foyer | Ground | Double Closet | Vinyl Floor | O/Looks Frontyard | ||
| Kitchen | Ground | 4.33 | 2.61 | Pot Lights | Vinyl Floor | Picture Window |
| Office | Ground | 3.01 | 2.14 | Picture Window | Hardwood Floor | |
| Living | Main | 5.85 | 5.37 | Brick Fireplace | Hardwood Floor | W/O To Patio |
| Dining | Main | 5.85 | 2.48 | Spiral Stairs | Hardwood Floor | Open Concept |
| Br | Upper | 4.10 | 2.81 | Hardwood Floor | ||
| Br | Upper | 4.09 | 2.47 | Hardwood Floor | ||
| Bathroom | Main | 1.21 | 2.13 | 2 Pc Bath | Vinyl Floor | |
| Bathroom | Upper | 2.74 | 1.50 | 4 Pc Bath | Hardwood Floor |
