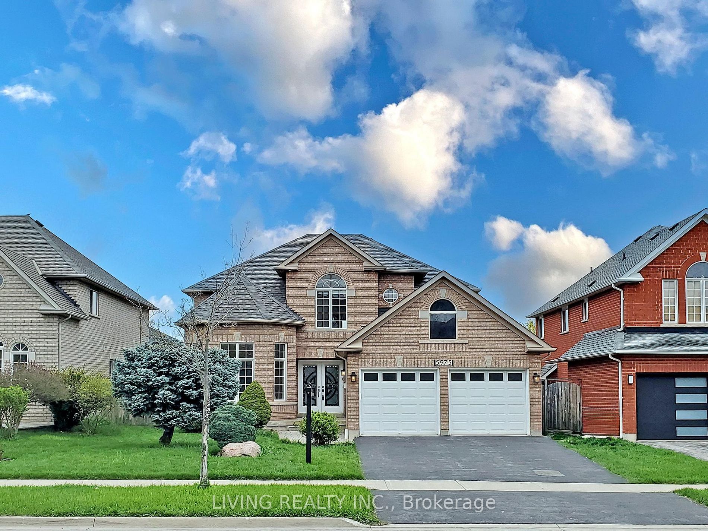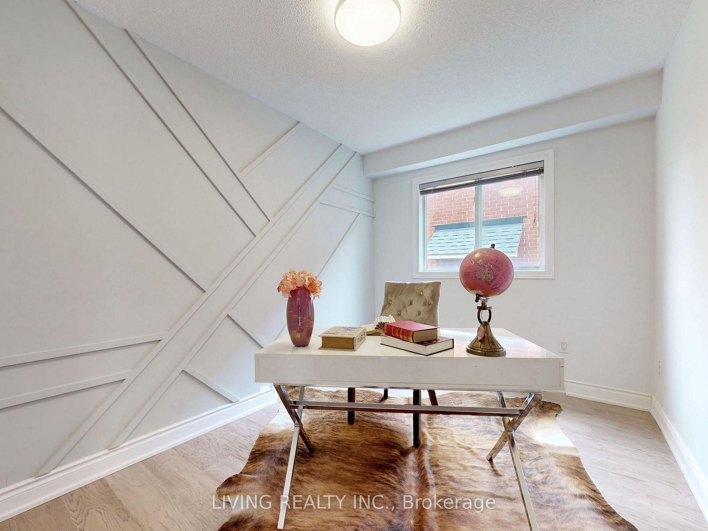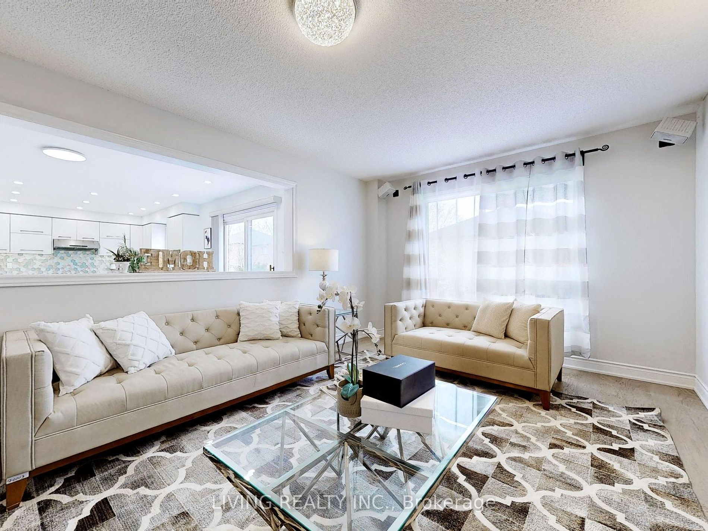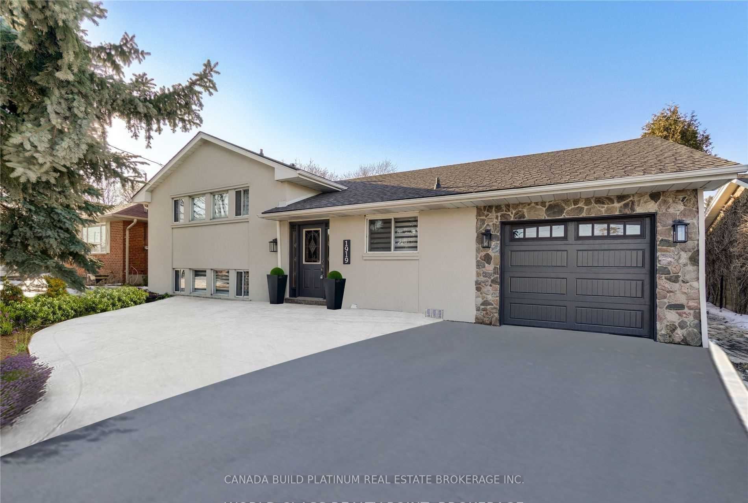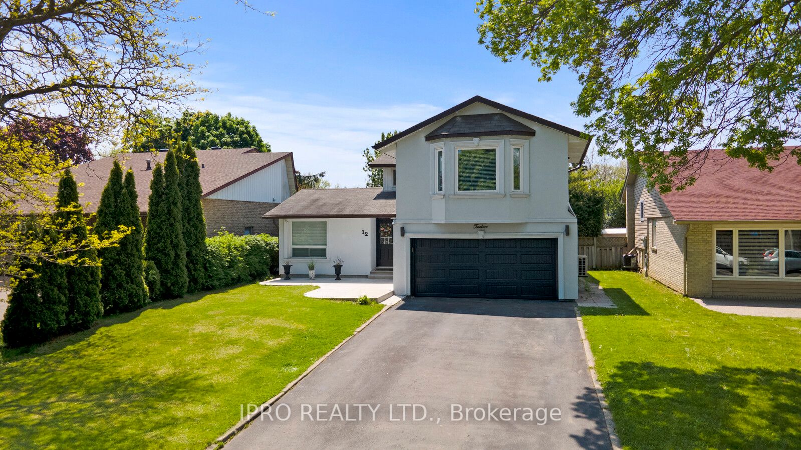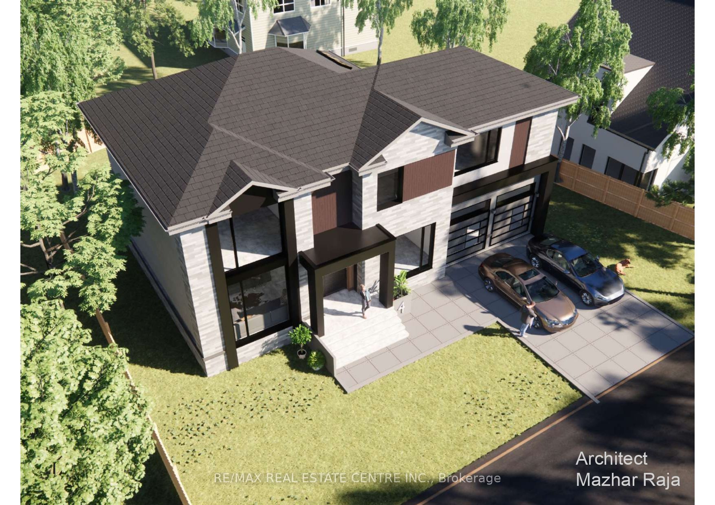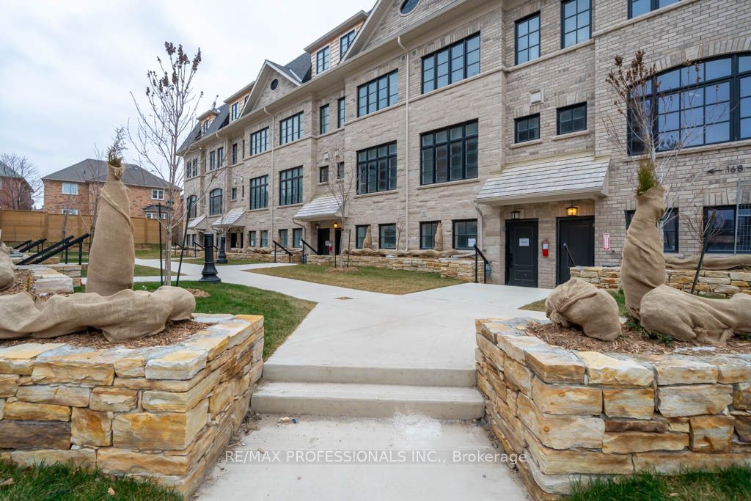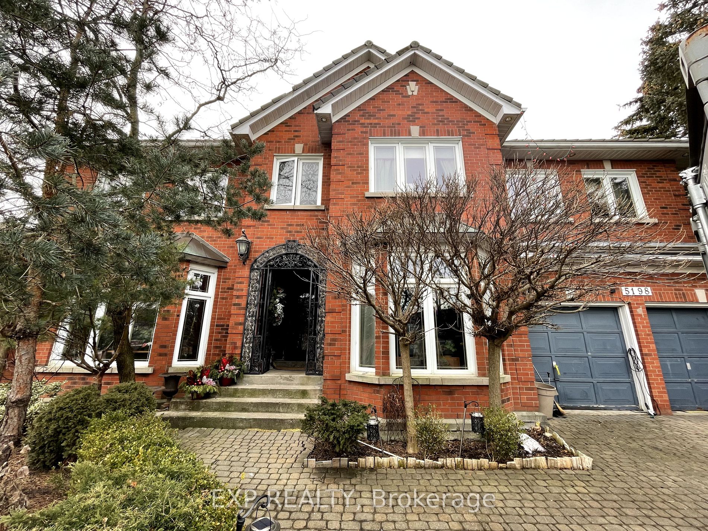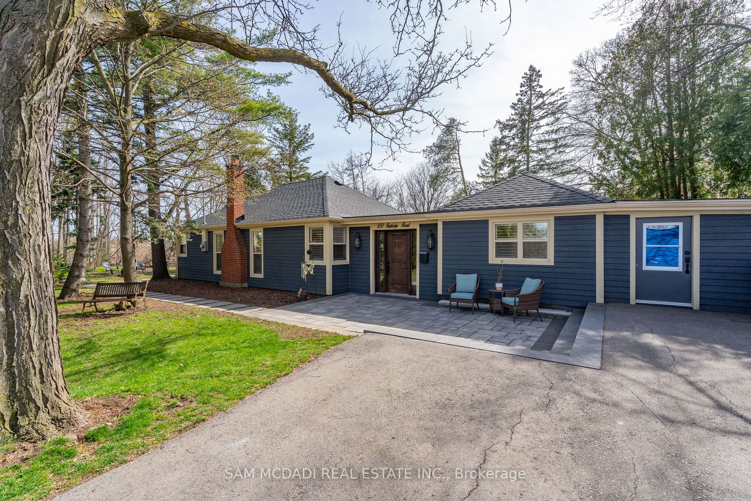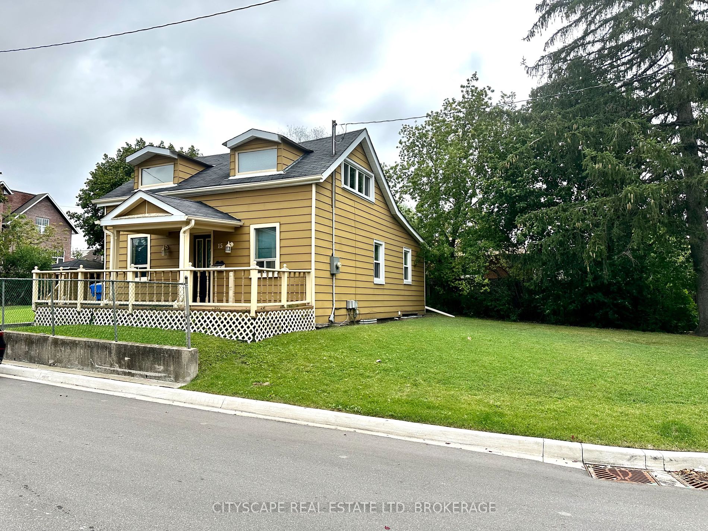5975 Turney Dr
$1,938,000/ For Sale
Details | 5975 Turney Dr
Welcome to your dream home nestled in the heart of the serene neighborhood of Streetsville. This home built in the year 2000 with over 3400 sqft of living space could offer a spacious and modern living environment. A recent renovation has brought a fresh appeal, including brand-new carpet and engineered hardwood flooring that adds a touch of sophistication to every room. This home also offers versatile living options with a home office on the main floor and a large basement with a walk-out separate entrance. Conveniently located just moments away from Vista Heights Public School. Minutes away to all major highways and public transportation, commuting to the city center is a breeze. Don't miss this opportunity to make this exquisite residence your own, book a private showing today!
Updated engineered hardwood flooring and piano finish stairs from basement to 2nd floor in 2024. New broadloom on 2nd-floor bedrooms, whole house freshly painted in 2023, updated modern kitchen in 2019.
Room Details:
| Room | Level | Length (m) | Width (m) | |||
|---|---|---|---|---|---|---|
| Living | Main | 3.50 | 4.90 | Pot Lights | Hardwood Floor | Bay Window |
| Dining | Main | 3.47 | 4.54 | Coffered Ceiling | Hardwood Floor | Crown Moulding |
| Kitchen | Main | 3.32 | 3.17 | Backsplash | Quartz Counter | Pot Lights |
| Family | Main | 3.47 | 5.74 | Gas Fireplace | Hardwood Floor | Picture Window |
| Office | Main | 3.47 | 2.36 | Picture Window | Hardwood Floor | |
| Mudroom | Main | 3.12 | 2.94 | Laundry Sink | Access To Garage | |
| Prim Bdrm | 2nd | 5.43 | 3.98 | 4 Pc Ensuite | W/I Closet | |
| 2nd Br | 2nd | 3.55 | 5.15 | Picture Window | B/I Closet | |
| 3rd Br | 2nd | 3.50 | 3.53 | Picture Window | B/I Closet | |
| 4th Br | 2nd | 3.55 | 4.03 | Picture Window | B/I Closet | |
| 5th Br | Bsmt | 3.50 | 7.44 | Picture Window | Above Grade Window | |
| Utility | Bsmt | 6.57 | 13.00 | Combined W/Laundry | Walk-Out | Unfinished |
