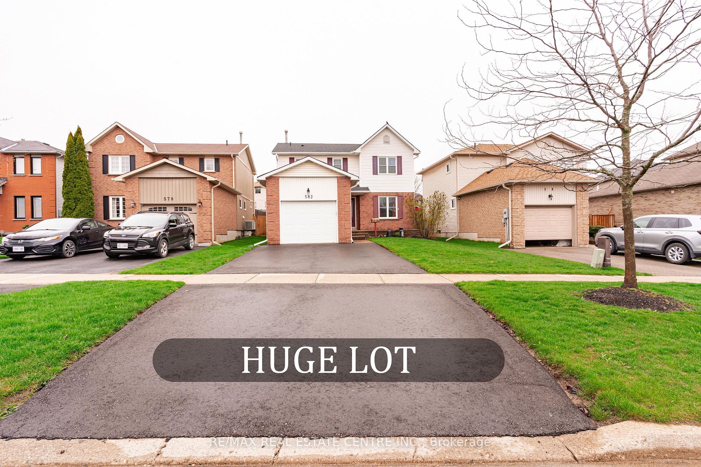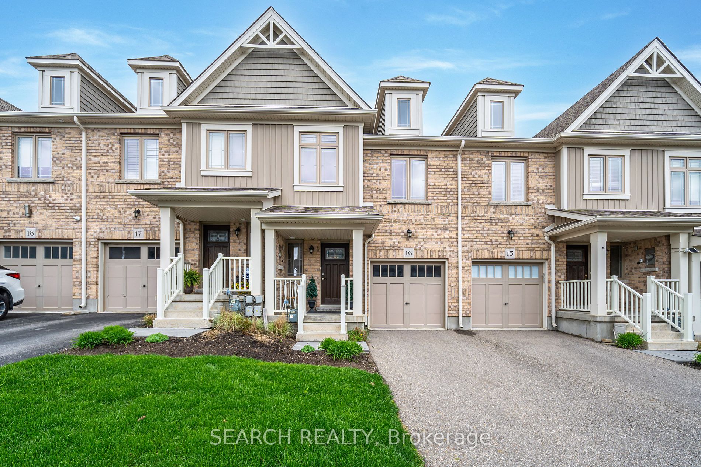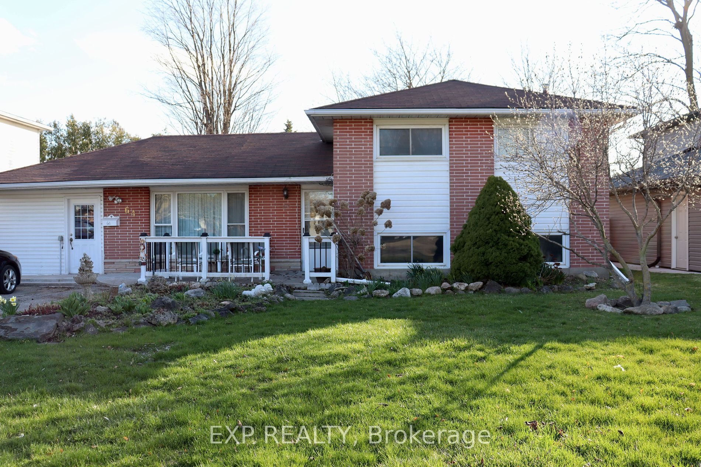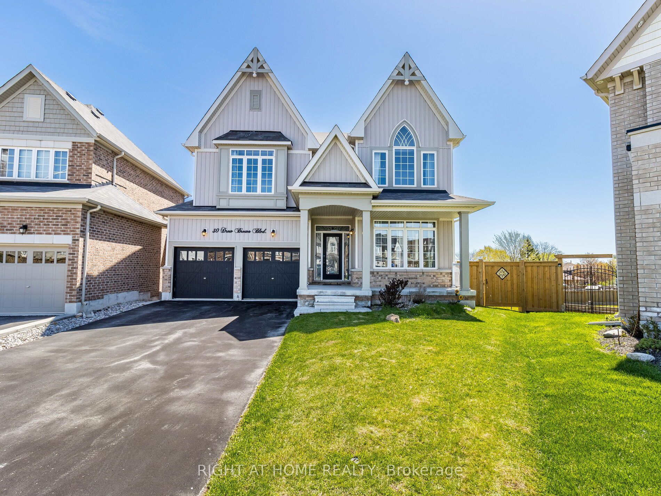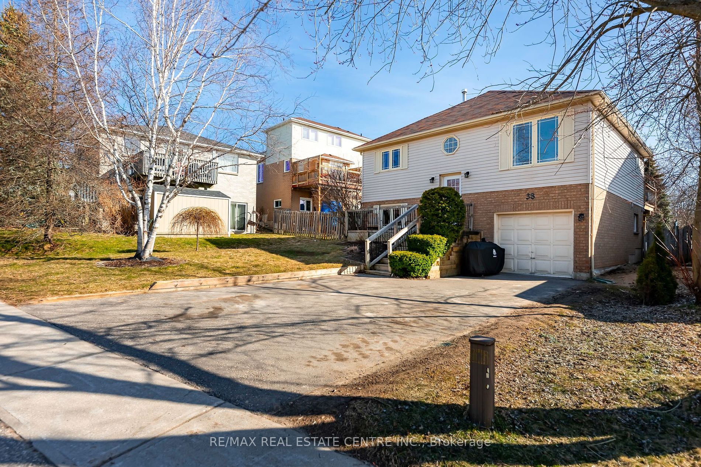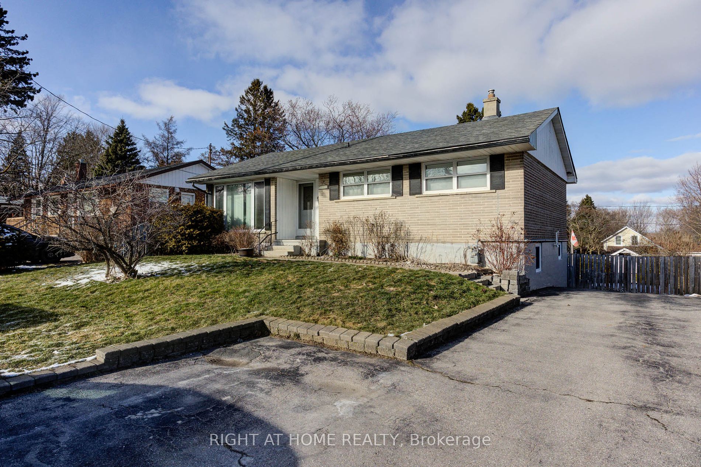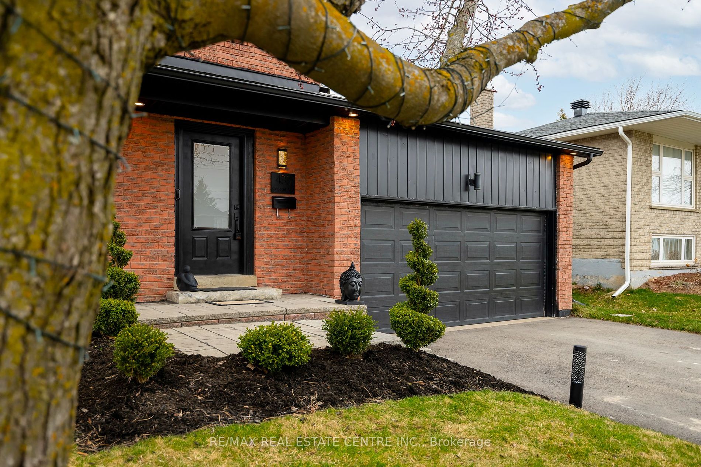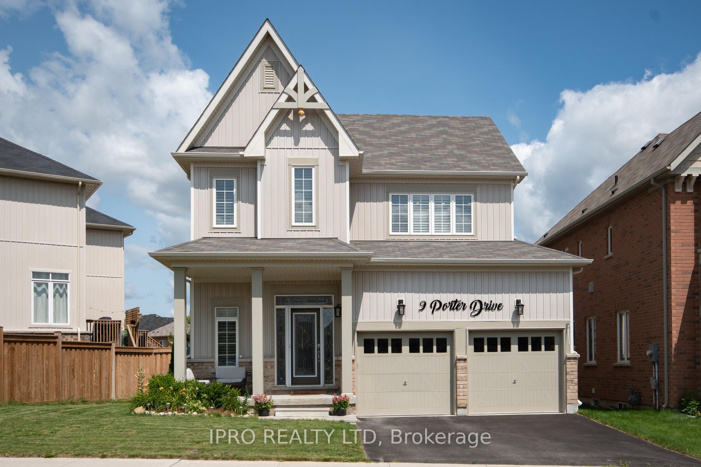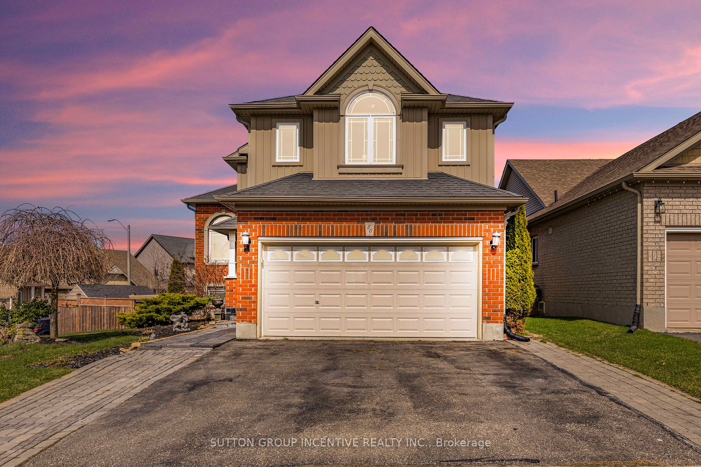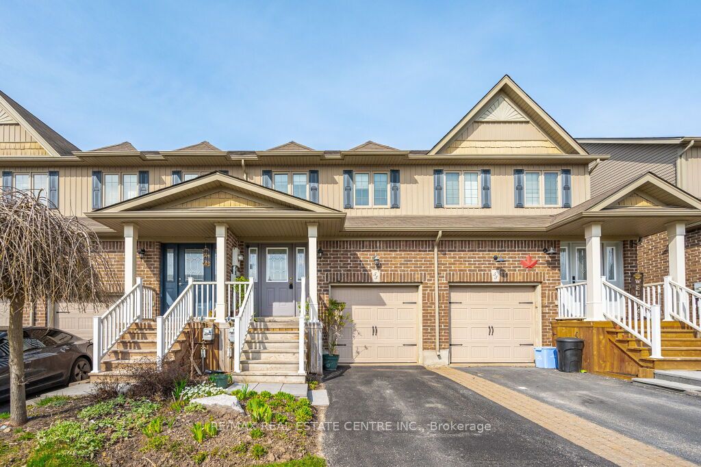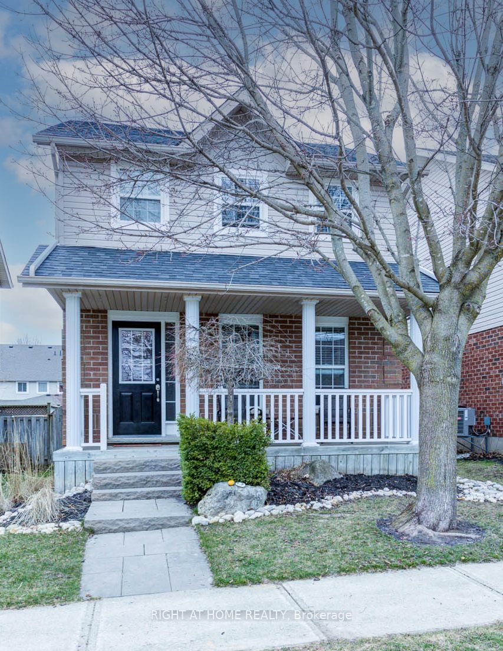582 College Ave
$829,999/ For Sale
Details | 582 College Ave
Beautiful 3 Bed, 3 Bath 2 Storey Family Home in Desired Location. Bright Front Foyer with Oak Spiral Staircase and Closet. Open Kitchen with Stainless Steel Appliances, Lg. Breakfast Bar Peninsula, Plenty of Storage with Quartz Counters & Undermount Sink. Kitchen View to Backyard & Walk Out to Back BBQ Deck & Yard. Adjoining Dining Room with Large Picture Window to the Back Deck & Yard. Cozy Living Room with Gas Fireplace and Lg. Picture Window to the Front. Convenient 2pc Bath and Sep. Laundry Room on Main Floor with Access Door to Garage. 2nd Floor with 3 Bedrooms & Main Updated 3pc Bathroom with Glass Door Walk In tiled Shower & Heated Floors. Spacious Primary Bedroom with Walk in Closet & 4pc Ensuite. Fully Fenced Back Yard with approx. 20' x 14' Raised Deck with Steel Gazebo Sitting Area and Covered BBQ Nook. Garden & Children's Play Area Plus Sandbox. A Great Family Friendly Neighborhood close to Schools & Park. 2 Minutes from Downtown with Plenty of Shopping & Dining Options.
Many Upgrades. New Driveway 2023, Metal Gazebo on Deck, Roof & Eavestrough 2022. Central Vac 2021, Both Bathrooms in 2017, All Doors, Windows & Garage Door 2015. Flooring, Paint & Ceiling Fans.
Room Details:
| Room | Level | Length (m) | Width (m) | |||
|---|---|---|---|---|---|---|
| Foyer | Main | 2.24 | 3.17 | Closet | Laminate | Circular Oak Stairs |
| Kitchen | Main | 2.94 | 5.25 | Breakfast Bar | Tile Floor | W/O To Deck |
| Dining | Main | 3.98 | 3.42 | Picture Window | Laminate | Combined W/Kitchen |
| Living | Main | 3.89 | 3.19 | Picture Window | Laminate | Gas Fireplace |
| Powder Rm | Main | 1.28 | 1.76 | Window | Laminate | California Shutters |
| Laundry | Main | 2.13 | 1.75 | Laundry Sink | Tile Floor | W/O To Garage |
| Prim Bdrm | 2nd | 2.96 | 3.20 | 4 Pc Ensuite | Broadloom | W/O To Garage |
| 2nd Br | 2nd | 2.96 | 3.20 | Double Closet | Broadloom | Window |
| 3rd Br | 2nd | 3.22 | 2.87 | Double Closet | Laminate | Window |
| Bathroom | 2nd | 2.39 | 1.80 | Walk-In Bath | Heated Floor | Glass Doors |
