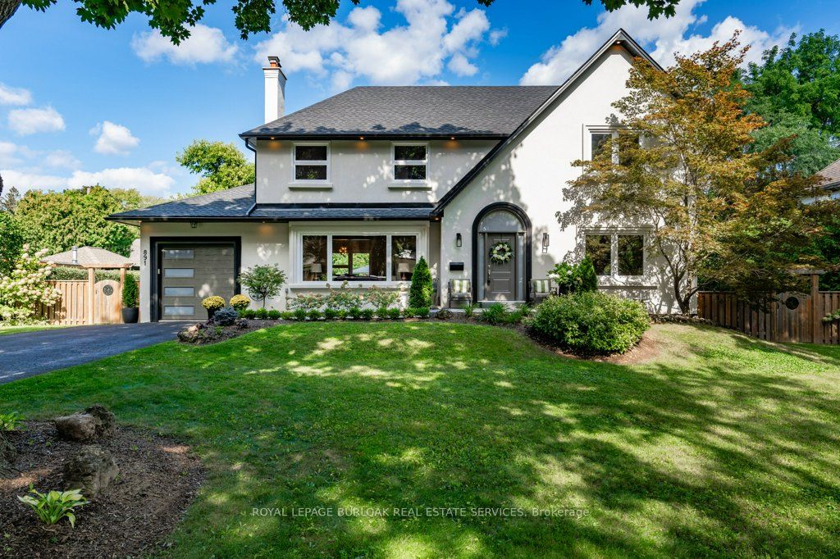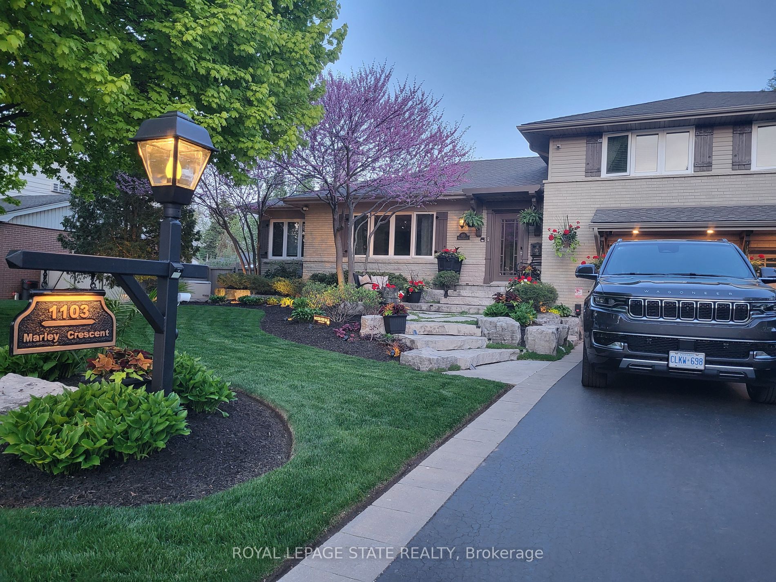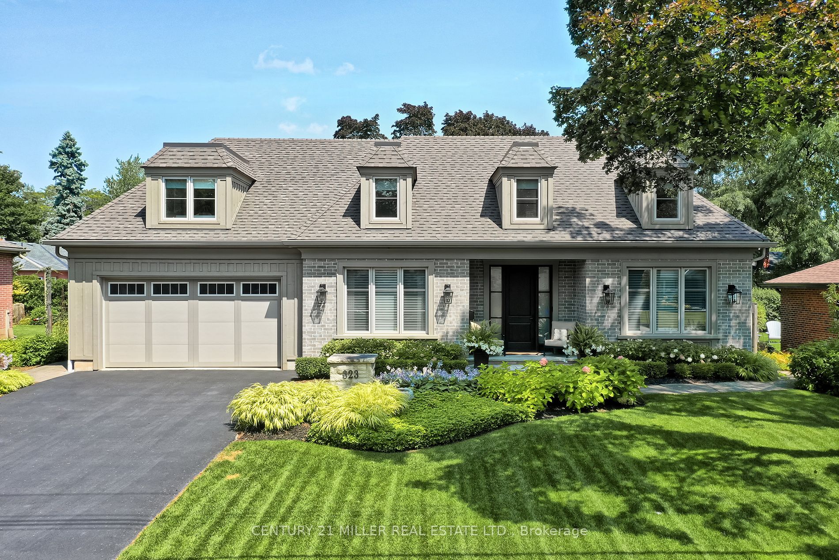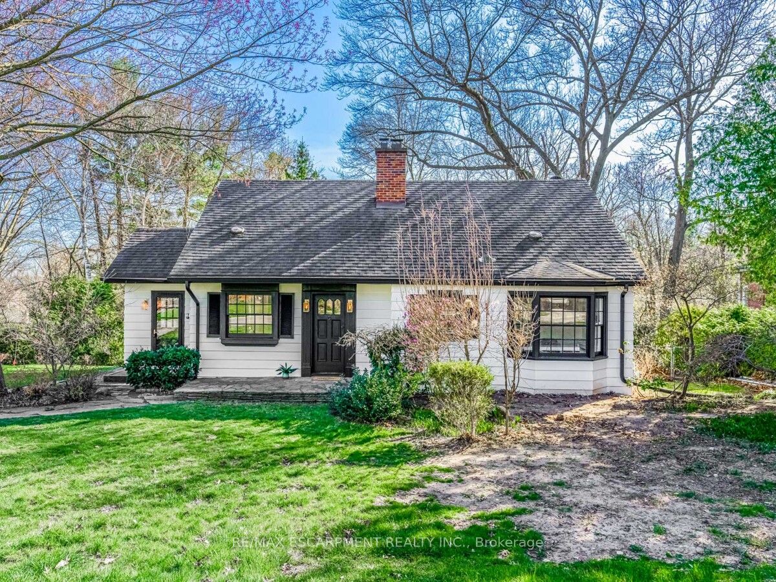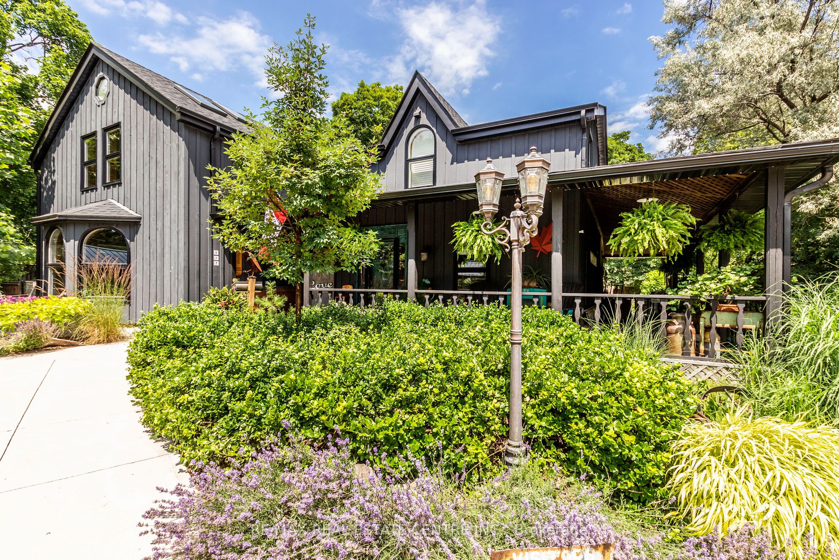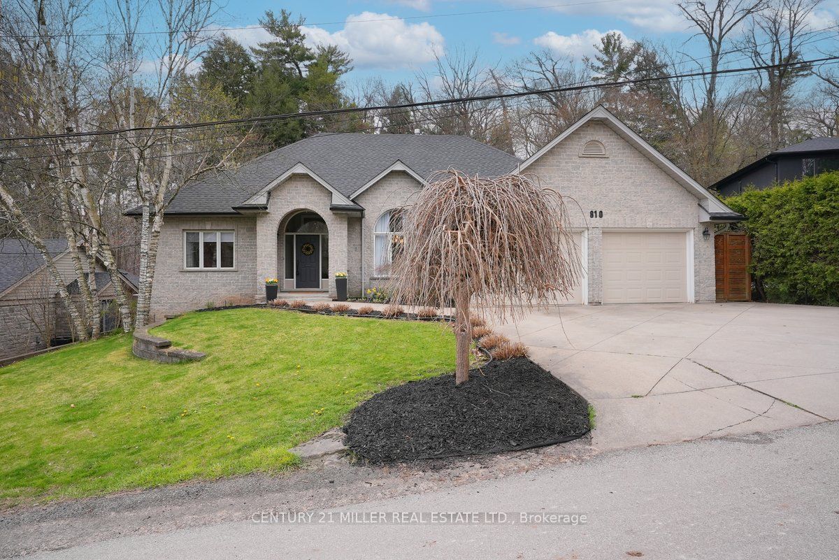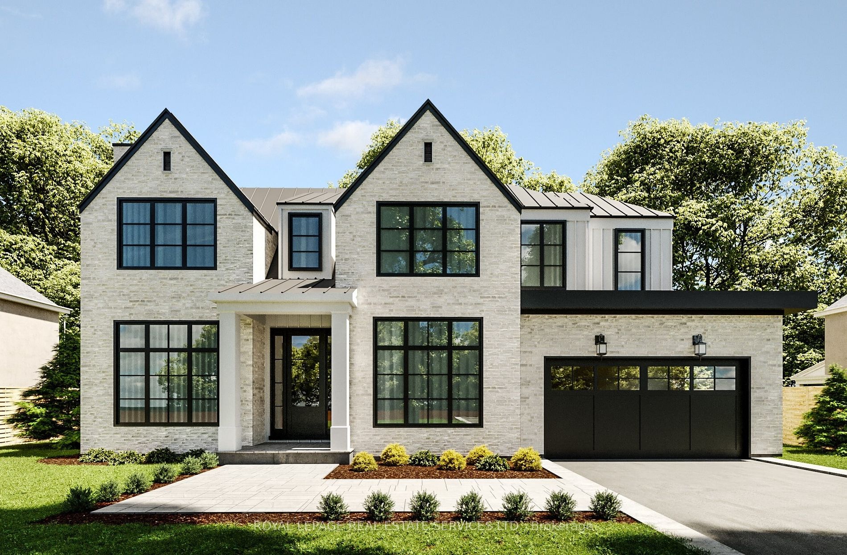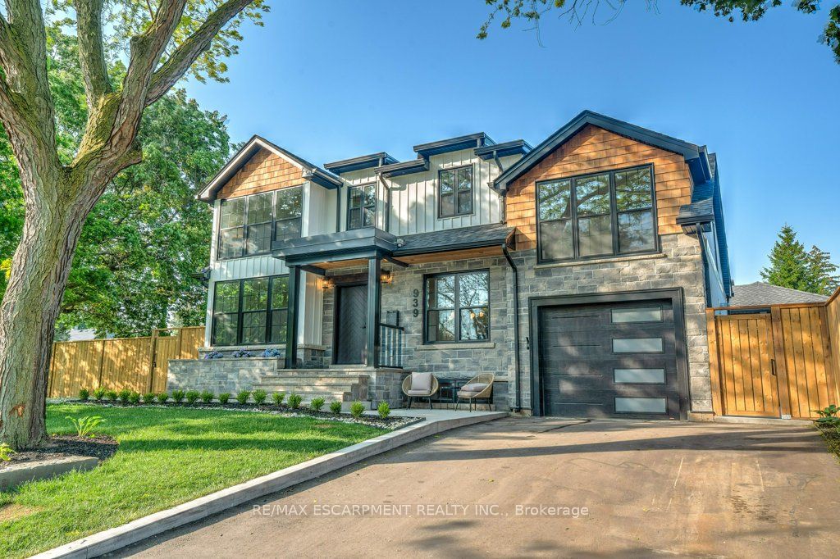891 Kingsway Dr
$1,899,900/ For Sale
Details | 891 Kingsway Dr
Welcome to 891 Kingsway Dr situated in the esteemed Birdland neighborhood of Aldershot. Steps from Burlington Golf Course, schools, parks, library, LaSalle Park & Marina. Access to GO & highways - Niagara, Toronto, Hamilton. 2022 the entire exterior underwent comprehensive renovations with new stucco, re-shingled roof, aluminum soffits, fascia, eaves with leaf guards, wide gutters, downspouts, LED pot lights, new windows & doors. Professional landscaping enhances walkways & a deck further elevates the aesthetics. Centre Hall plan with 2317sqft boasts timeless oak hardwood & crown molding. New carpeting on upper & lower floors. Main flr unveils a generous living & dining rm with lg windows that invite natural light. The oak kitchen complete with quartz counters, seamlessly connects to walkout & leads to premium hot tub & 90x121 private lot. Main floor office presents versatility - adapt as an extra bedroom alongside another bedroom for convenient 1 floor living if needed. The primary suite features a luxurious 5-piece ensuite. Lower level offers 2 finished rms & a sizable unfinished area awaiting your personal touches. Transform to home theatre or recreation - tailor to your lifestyle. Special feature is whole house water purification system & reverse osmosis (RO) drinking water system. We welcome you to explore this immaculately maintained home.
Room Details:
| Room | Level | Length (m) | Width (m) | |||
|---|---|---|---|---|---|---|
| Kitchen | Main | 4.68 | 3.23 | |||
| Living | Main | 6.41 | 3.91 | |||
| Dining | Main | 3.63 | 3.41 | |||
| Office | Main | 4.45 | 3.64 | |||
| Br | Main | 3.41 | 3.33 | |||
| Bathroom | Main | 2 Pc Bath | ||||
| Prim Bdrm | 2nd | 6.36 | 4.51 | |||
| Bathroom | 2nd | 5 Pc Ensuite | ||||
| Br | 2nd | 4.01 | 3.21 | |||
| Br | 2nd | 5.16 | 2.94 | |||
| Bathroom | 2nd | 4 Pc Bath | ||||
| Rec | Bsmt | 4.43 | 4.08 |
