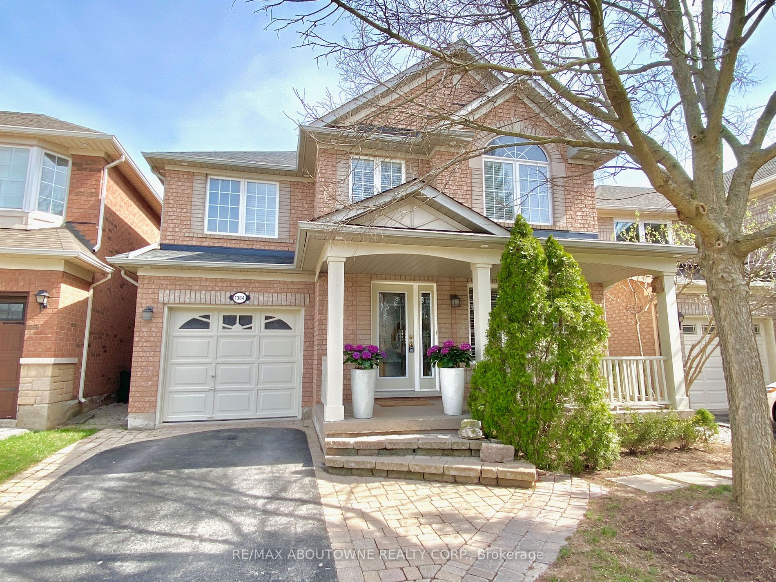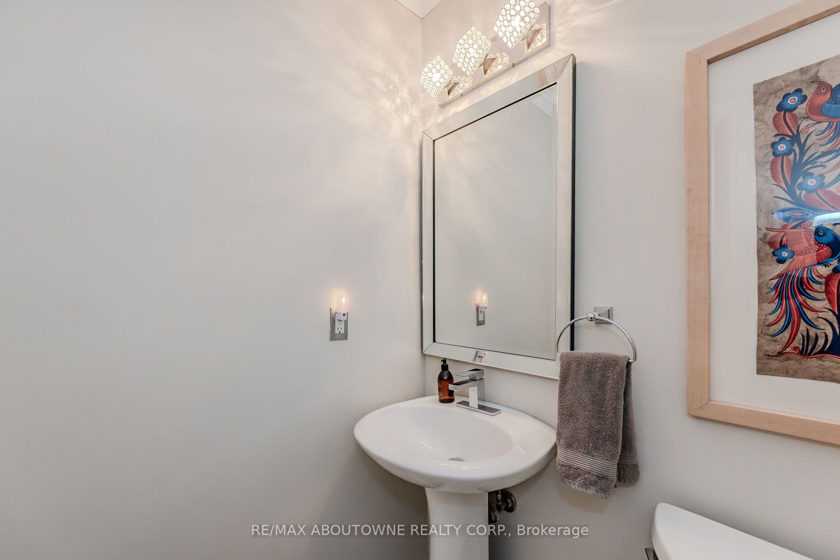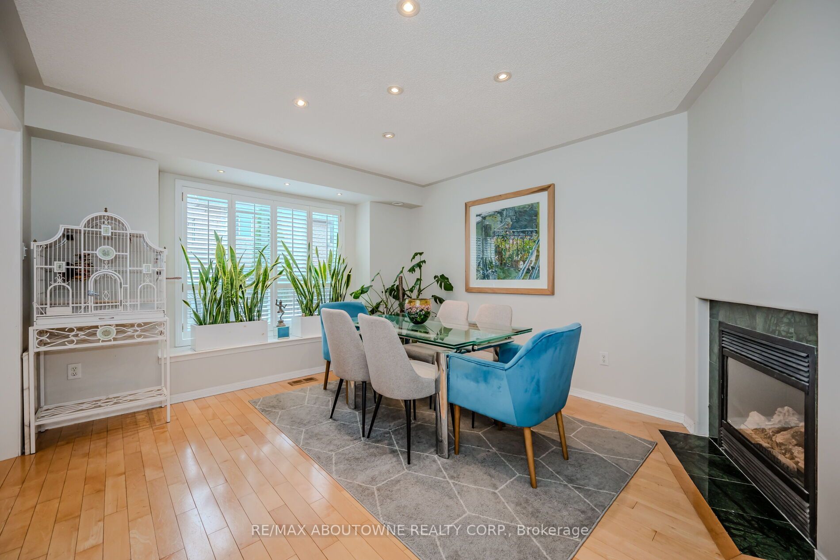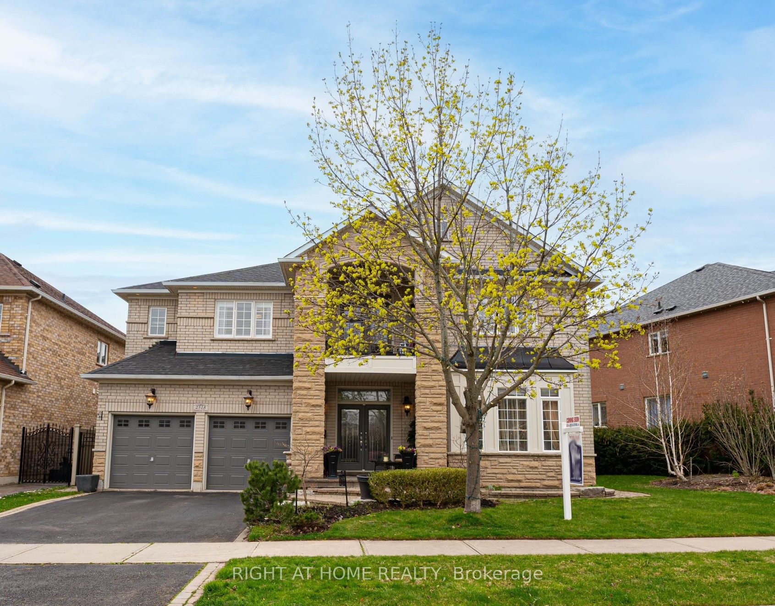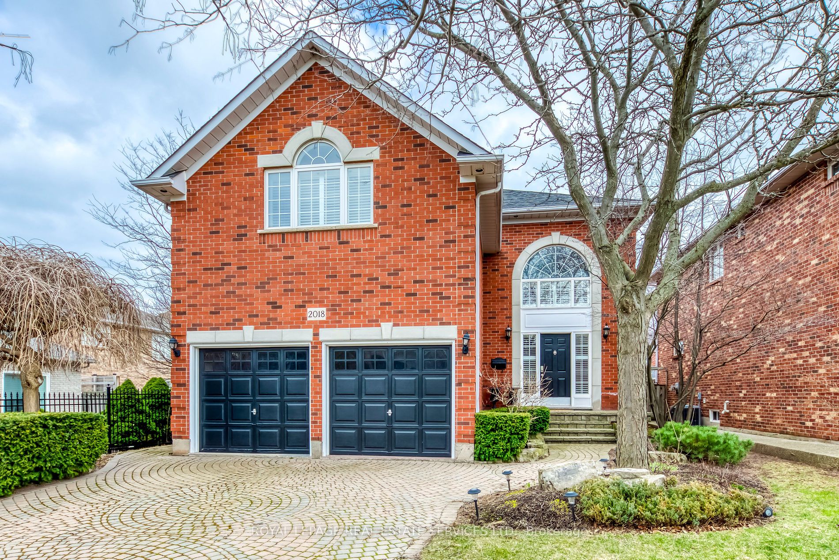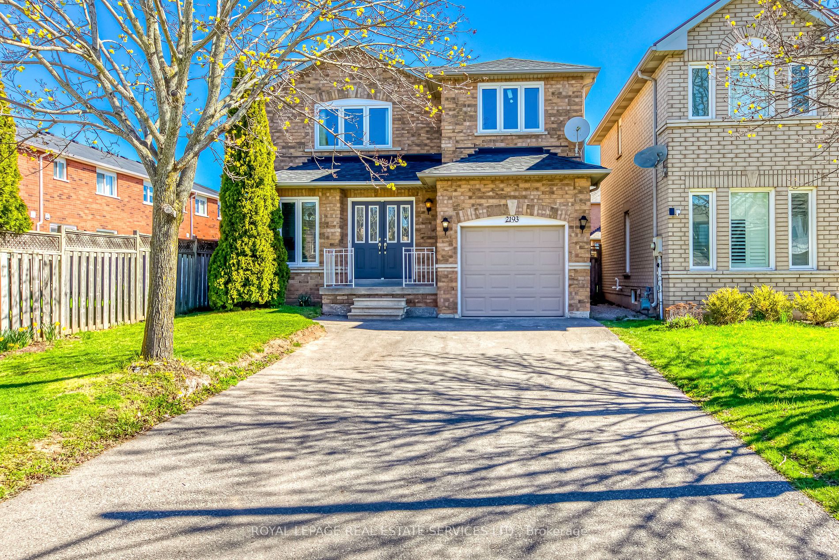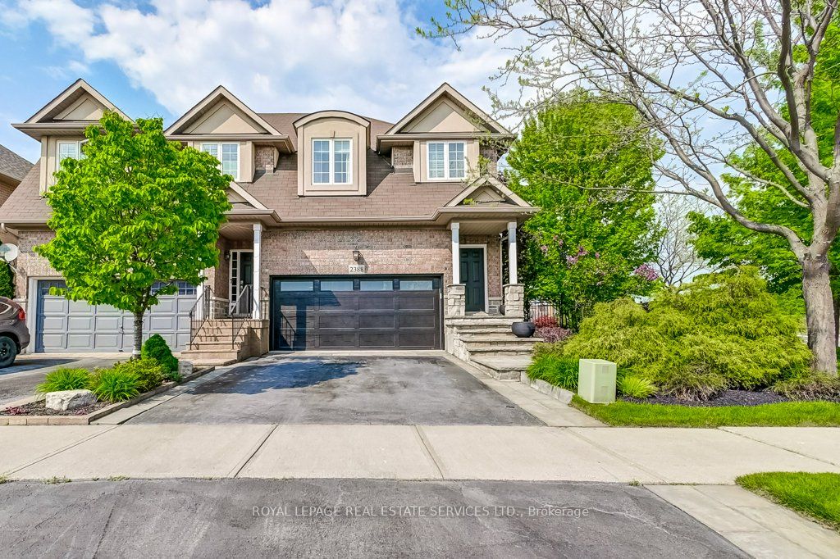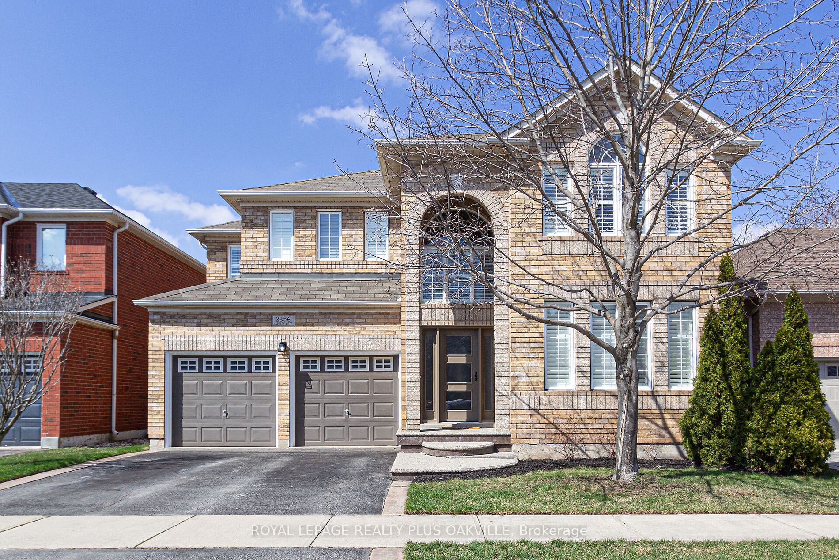1364 Glenrose Cres
$1,500,000/ For Sale
Details | 1364 Glenrose Cres
This stunning Home features approx. 2767 Sq/ft of elegant living space with 4 bedrooms and 3 bathrooms. The spacious primary suite includes a 5-piece spa-like bathroom and his & hers closets. Two additional bedrooms share a 3-piece bathroom. All bedroom closets have custom built-in dressers for efficiency and organization. Completing the upstairs space is a convenient office or study area. The heart of the home features a new custom kitchen with integrated appliances, sparkling quartz countertops and backsplashes. Walkout to a tranquil, extra-wide, garden retreat with a large deck and BBQ area perfect for entertaining or quiet relaxation. The adjoining dining room with a gas fireplace completes the open plan layout. There are maple hardwood floors and California Shutters throughout. A bright finished basement level provides a 4th bedroom or office and an entertainment area perfect for gaming and movies with friends. A laundry room includes a steam washer/dryer and wine fridge and lots of storage space. The coveted West Oak Trails location could not be more ideal, only steps from top rated schools, cafes, restaurants, nature trails, tennis courts, playgrounds and more. This is luxury family living at its best!
Room Details:
| Room | Level | Length (m) | Width (m) | |||
|---|---|---|---|---|---|---|
| Living | Ground | 6.27 | 3.84 | Combined W/Dining | ||
| Kitchen | Ground | 4.67 | 3.63 | Eat-In Kitchen | ||
| Family | Ground | 3.94 | 3.73 | Fireplace | ||
| Foyer | Ground | 2.08 | 1.63 | |||
| Prim Bdrm | 2nd | 5.44 | 4.27 | W/I Closet | 5 Pc Ensuite | |
| 2nd Br | 2nd | 4.29 | 3.10 | |||
| 3rd Br | 2nd | 3.40 | 3.02 | |||
| Sitting | 2nd | 2.29 | 1.57 | |||
| 4th Br | Bsmt | 3.30 | 3.10 | |||
| Rec | Bsmt | 5.05 | 3.48 | |||
| Laundry | Bsmt | 2.64 | 2.11 | |||
| Utility | Bsmt | 4.83 | 2.01 |
