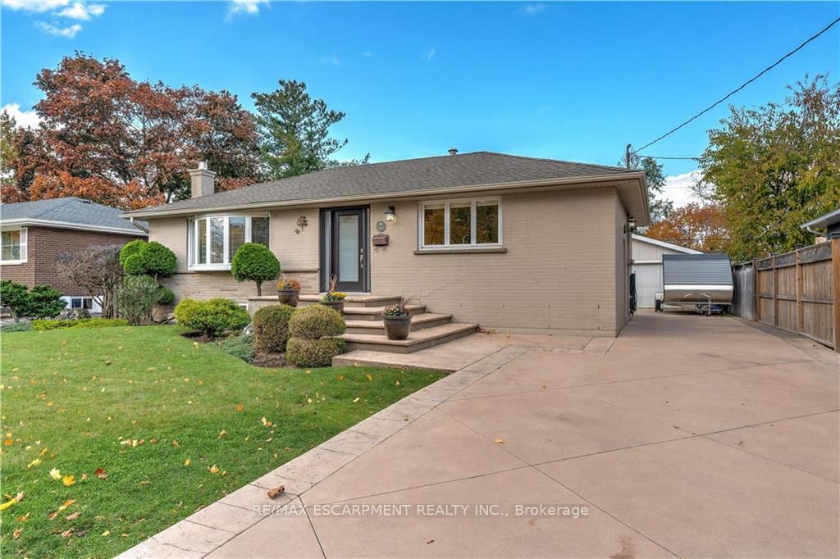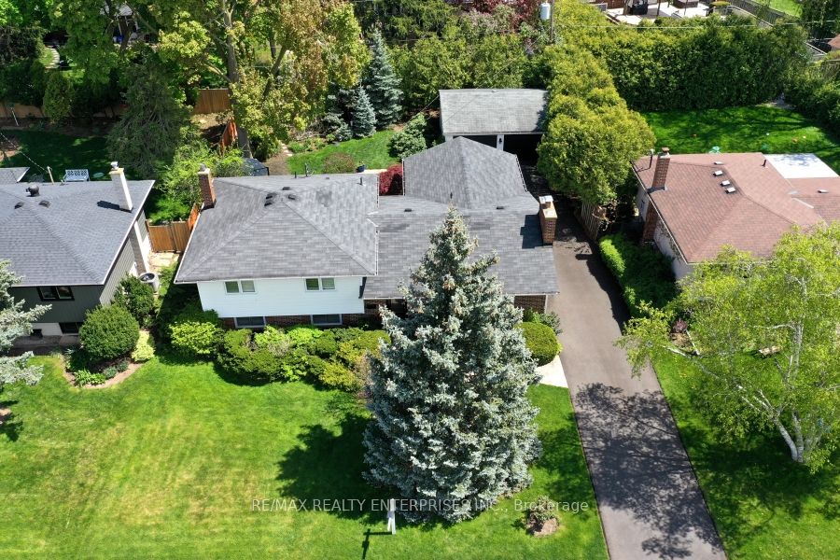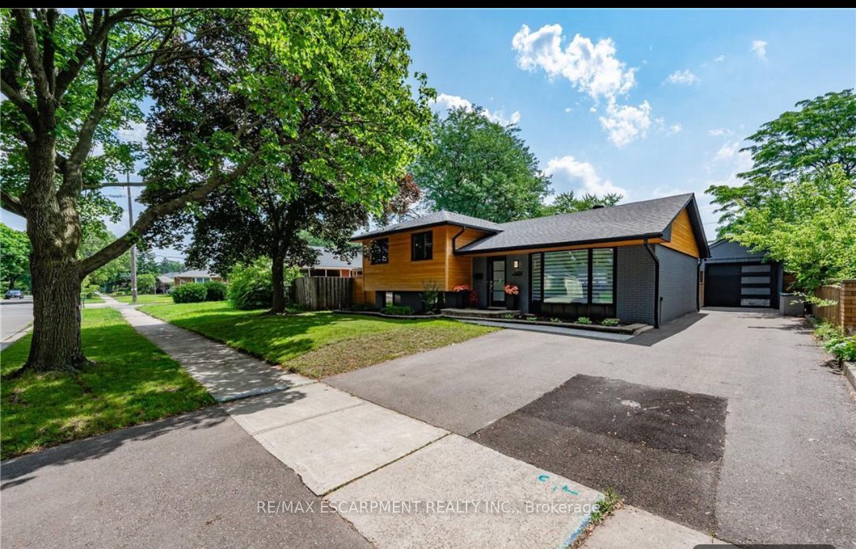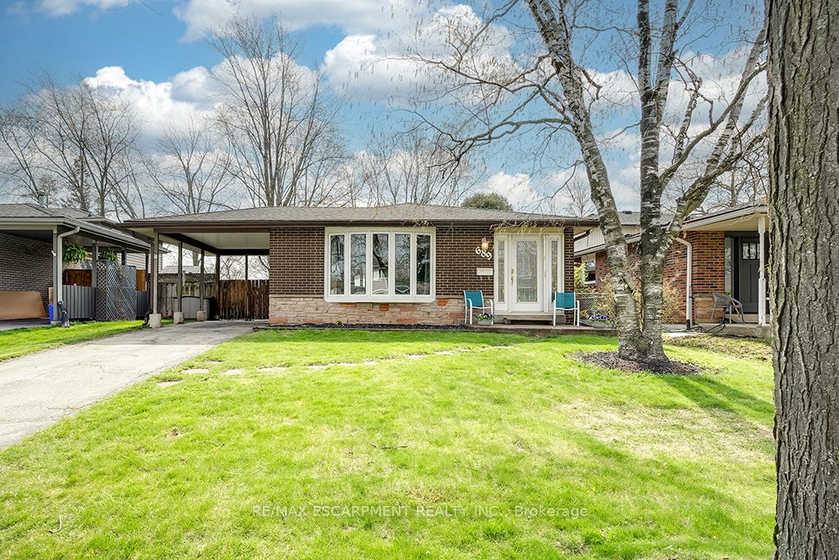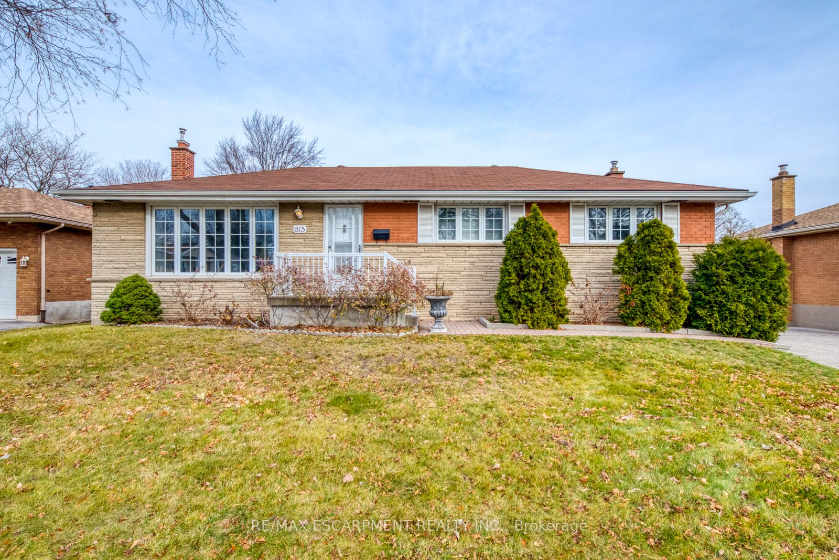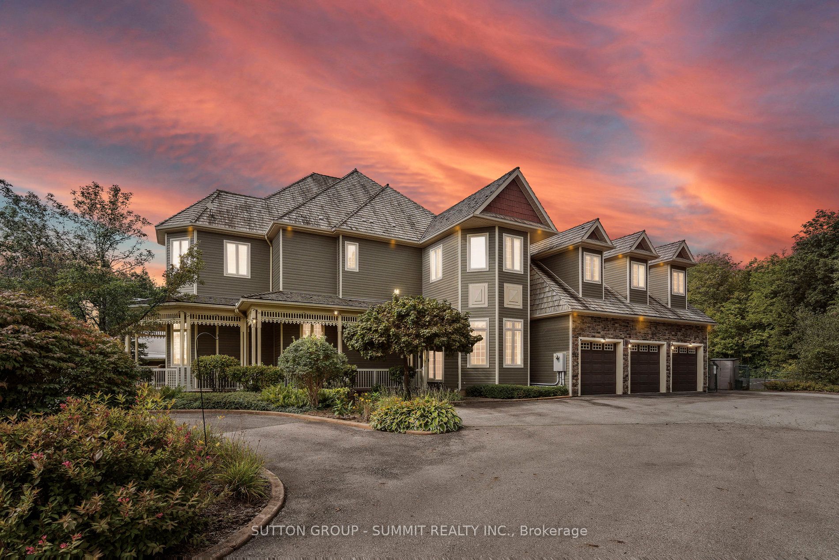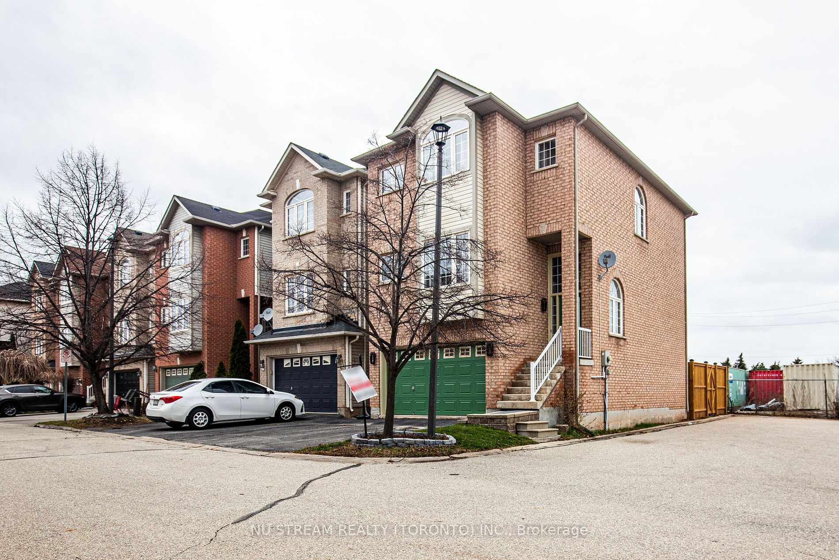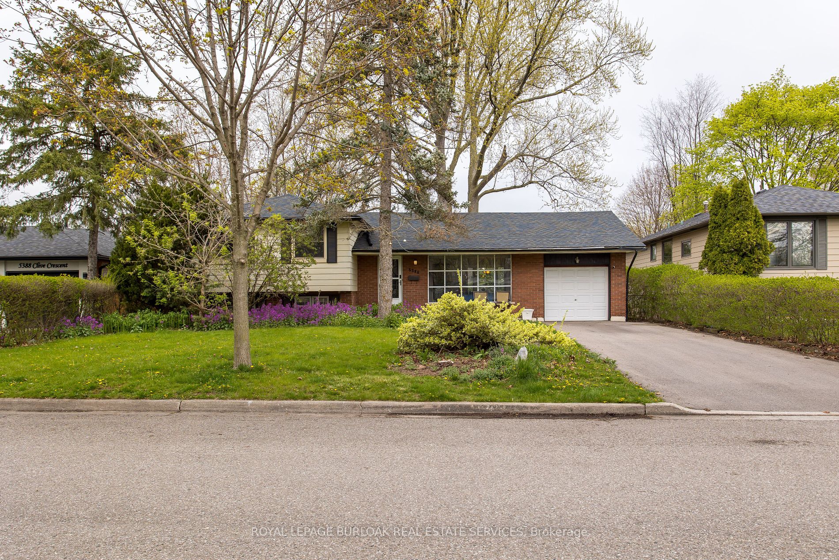5409 Spruce Ave
$1,149,900/ For Sale
Details | 5409 Spruce Ave
Nestled in the heart of South Burlington, this meticulously maintained home is situated on a generous 60 by 105-foot lot boasting an array of features. Upon arrival the extensive concrete driveway and walkways not only enhance the home's exterior beauty but also offer parking for up to 8 cars. The heated double car garage is an absolute gem, featuring a centre floor drain and hot and cold water, making it a perfect space for car enthusiasts or hobbyists. The interior of the home has been thoughtfully updated to ensure both style and functionality. The eat-in kitchen features stainless steel appliances and plenty of storage. One of the standout features of this residence is the lower level, which not only adds significant square footage but also offers a versatile layout. An additional bedroom on this level can serve as a guest suite or a private home office. The expansive recreation space is perfect for a variety of activities, from family movie nights to a home gym or game room, making it a hub of entertainment and relaxation. The backyard is a private oasis where you can unwind and enjoy the outdoors. The large lot allows for endless possibilities, from gardening to outdoor dining. The serene environment is perfect for relaxation. This home is ideally situated in a family-friendly neighborhood with excellent schools, parks, and easy access to shopping, dining, and major transportation routes. South Burlington offers a vibrant community and a high quality of life.
Room Details:
| Room | Level | Length (m) | Width (m) | |||
|---|---|---|---|---|---|---|
| Living | Main | 3.33 | 5.41 | |||
| Kitchen | Main | 3.38 | 3.86 | |||
| Prim Bdrm | Main | 3.61 | 3.12 | |||
| 2nd Br | Main | 3.58 | 2.84 | |||
| 3rd Br | Main | 2.57 | 3.02 | |||
| Bathroom | Main | 0.00 | 0.00 | 4 Pc Bath | ||
| Rec | Bsmt | 6.93 | 6.22 | |||
| 4th Br | Bsmt | 3.53 | 2.59 | |||
| Bathroom | Bsmt | 0.00 | 0.00 | 3 Pc Bath | ||
| Laundry | Bsmt | 3.68 | 5.21 |
