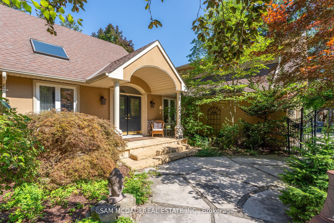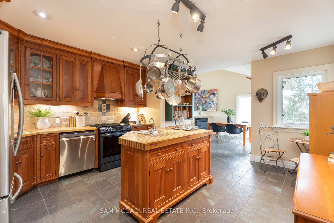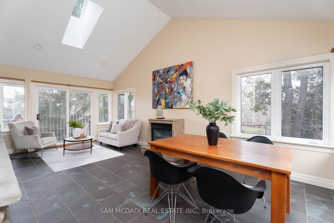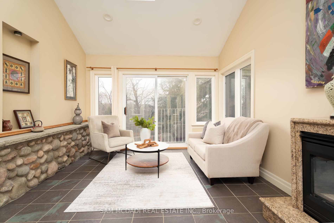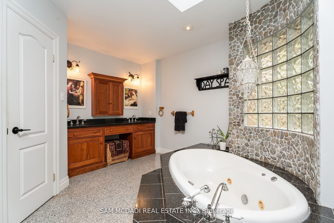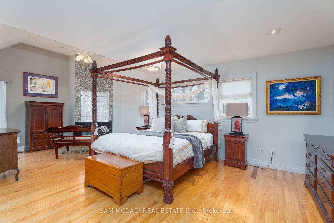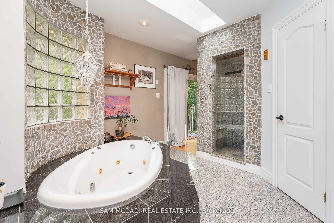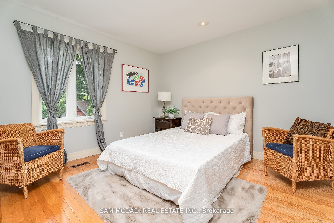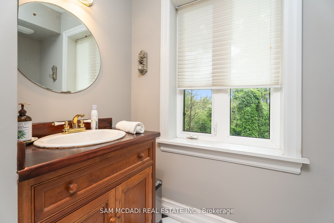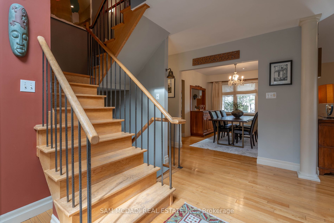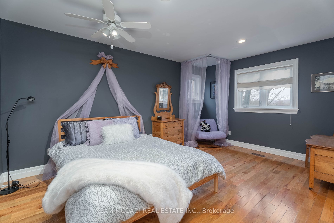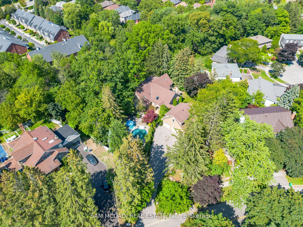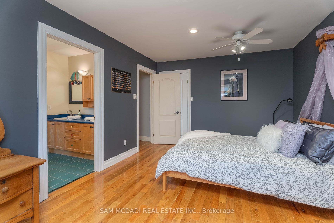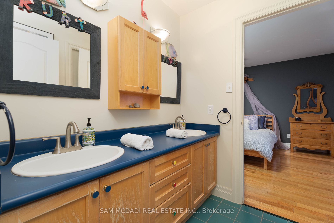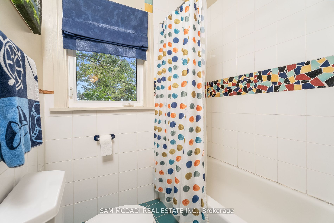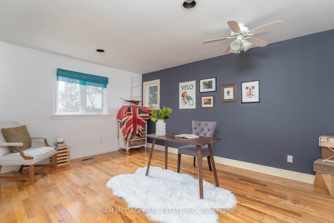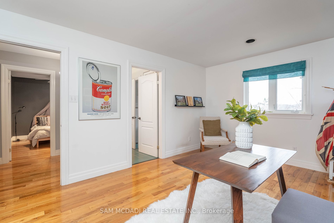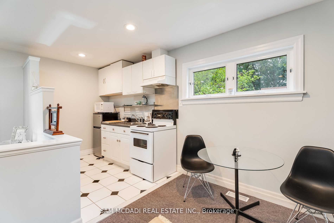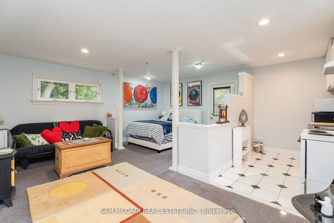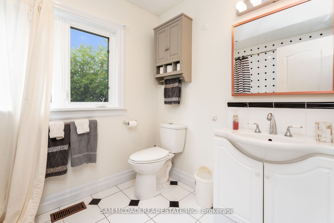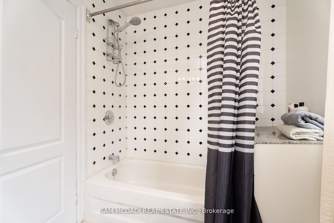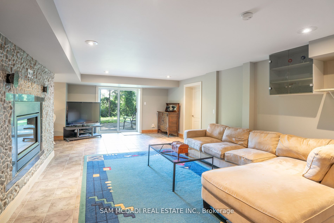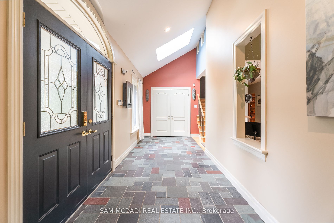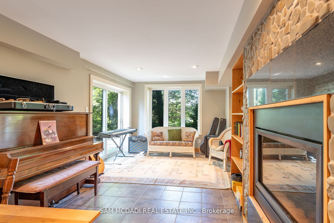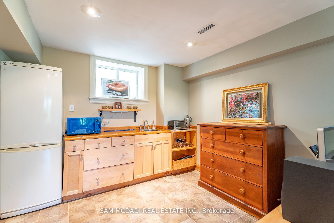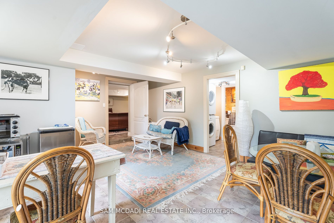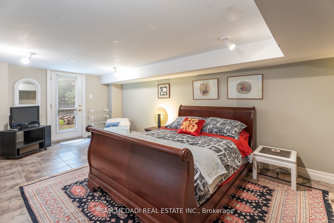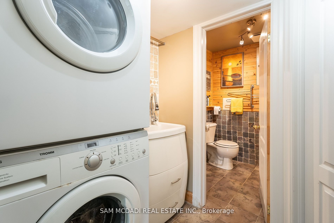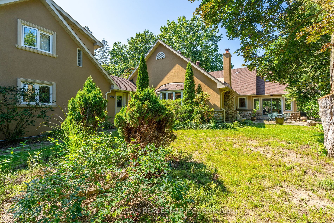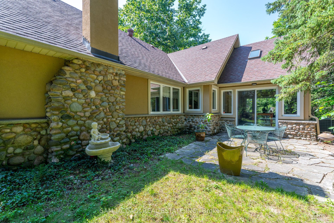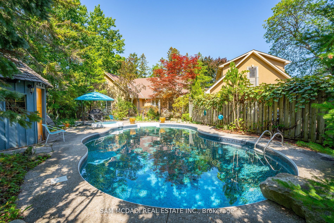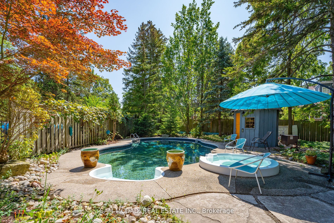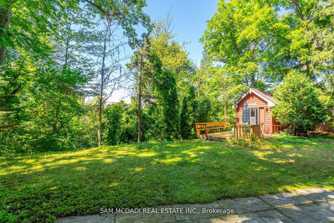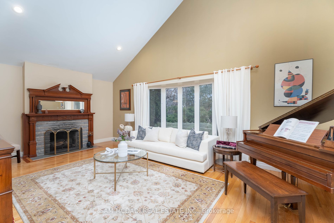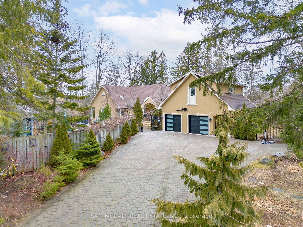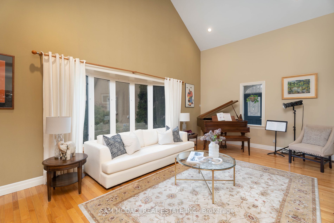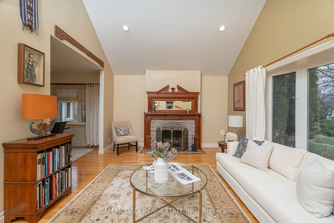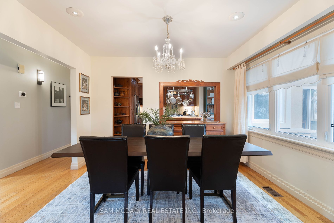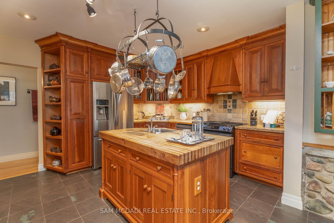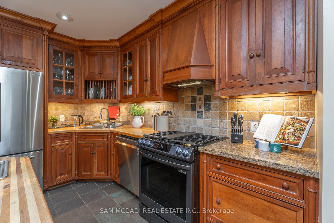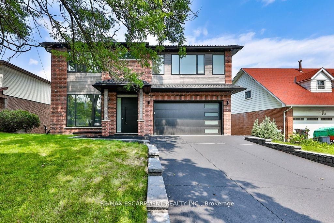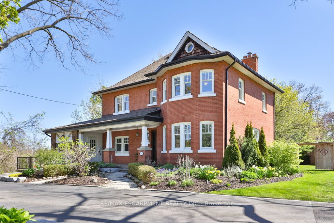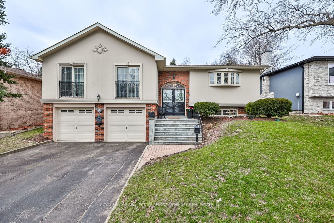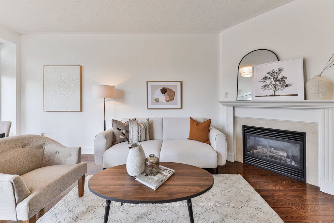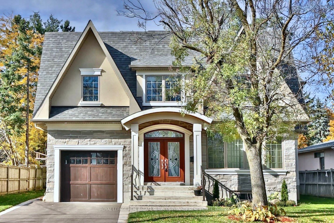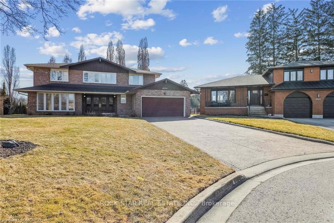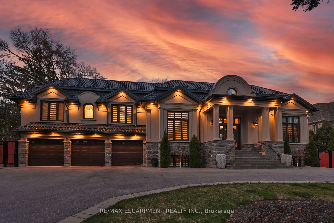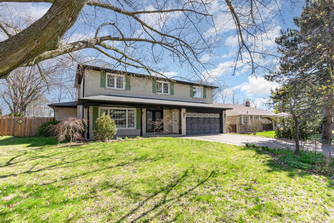1500 Trenholme Dr
$2,788,000/ For Sale
Details | 1500 Trenholme Dr
Nestled In One of South Mississauga's Prestigious Neighbourhoods Lies This Rare One of A Kind Residence W/ Investment Potential Situated On A Private Cul-De-Sac w/ 3 Quarters of An Acre Ravine Lot That Backs Onto Turtle Creek & Offers 5300 Sf Total. The Interior Presents A Mid Century Craftsman Design That Is Elevated W/ Hardwood & Slate Tiled Flrs, An O/C Layout W/ Many Walkouts To The Private Bkyrd For Seamless Indoor/Outdoor Entertainment, Cathedral Ceilings & Several Fireplaces. The Spacious Kitchen Anchors This Home W/ A Centre Island, Granite & Maple Wood Counters & New S/S Appls. Relax In The Primary Bdrm Ft A Lg W/I Closet, A 5pc Ensuite & Access To A Private Balcony O/L The Lush Grounds W/ Stone Patio & Inground Pool. 5 More Bdrms T/O W/ Their Own Design Details. For Those Looking For An Investment Opportunity Your Search Ends Here! Property Is Intricately Designed W/ A Self-Contained Nanny Suite Ft A Kitchen & 3pc Bath + A W/O Bsmt W/ A Bdrm, Den, Kitchenette & 3pc Bath.
Great As An Investment Opportunity Or As A Multi-Generational Household.Property Also Fts An Outdoor Cabin w/ Electricity + New Stucco (2023) & Central Vac System (2023).Conveniently Located Near The Rattray Marsh & All Desired Amenities!
Room Details:
| Room | Level | Length (m) | Width (m) | |||
|---|---|---|---|---|---|---|
| Kitchen | Main | 4.27 | 5.01 | Stainless Steel Appl | Centre Island | Slate Flooring |
| Dining | Main | 3.12 | 3.60 | Picture Window | Open Concept | Hardwood Floor |
| Living | Main | 4.07 | 6.98 | Brick Fireplace | Cathedral Ceiling | Hardwood Floor |
| Family | Main | 6.78 | 3.74 | Fireplace | Cathedral Ceiling | Slate Flooring |
| Prim Bdrm | Main | 5.77 | 7.87 | W/I Closet | 5 Pc Ensuite | Hardwood Floor |
| 2nd Br | Main | 3.72 | 3.80 | Closet | Window | Hardwood Floor |
| 3rd Br | 2nd | 4.70 | 3.60 | W/I Closet | Semi Ensuite | Hardwood Floor |
| 4th Br | 2nd | 4.70 | 3.43 | W/I Closet | Semi Ensuite | Hardwood Floor |
| 5th Br | 2nd | 5.43 | 5.65 | Juliette Balcony | 4 Pc Ensuite | Combined W/Kitchen |
| Br | Bsmt | 4.90 | 6.83 | W/O To Yard | Separate Rm | Tile Floor |
| Den | Bsmt | 4.74 | 4.59 | Closet | 3 Pc Bath | Tile Floor |
| Rec | Bsmt | 8.05 | 8.22 | W/O To Yard | Fireplace | Tile Floor |
