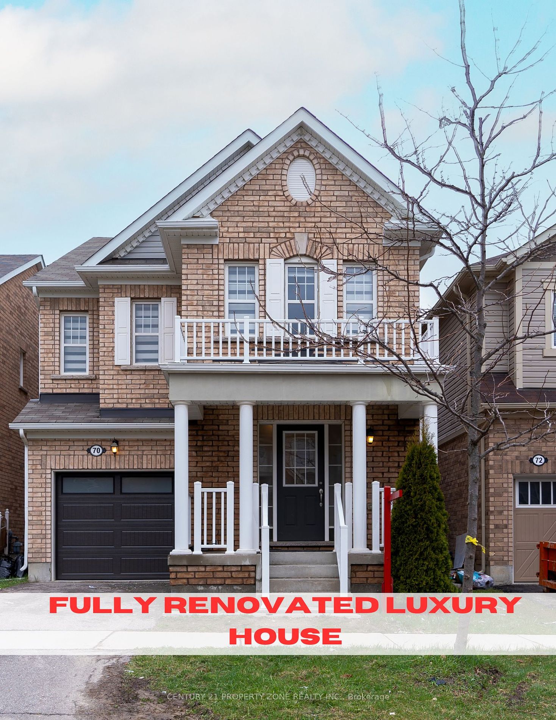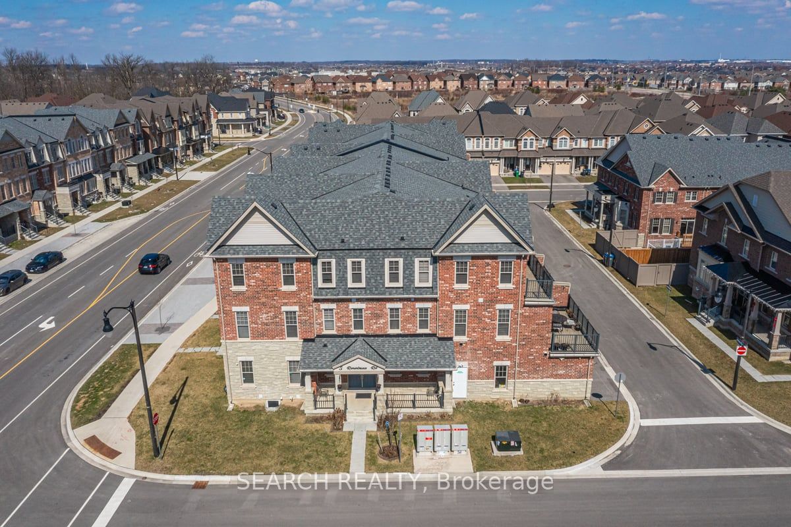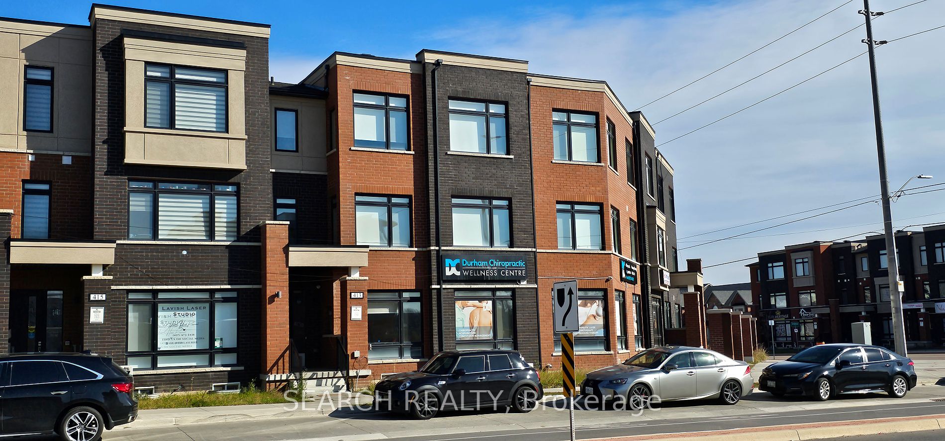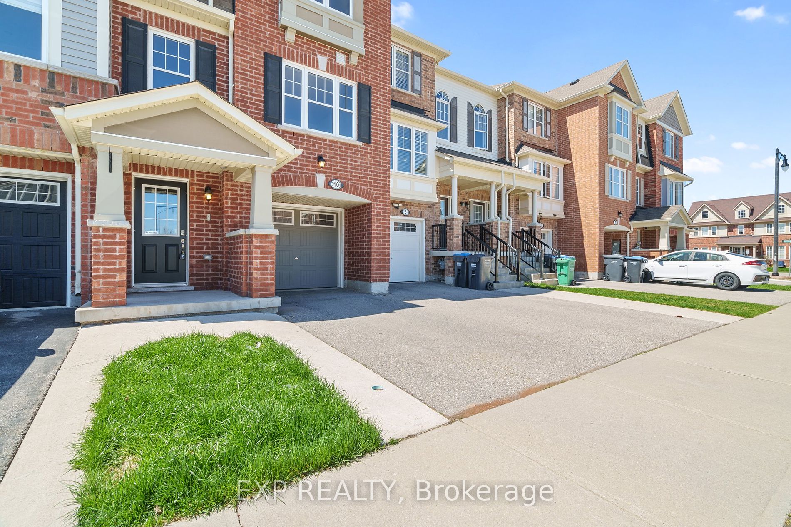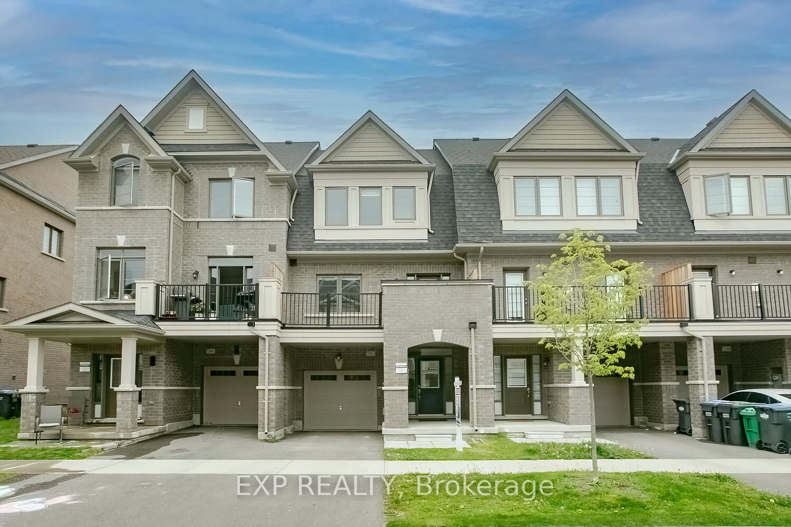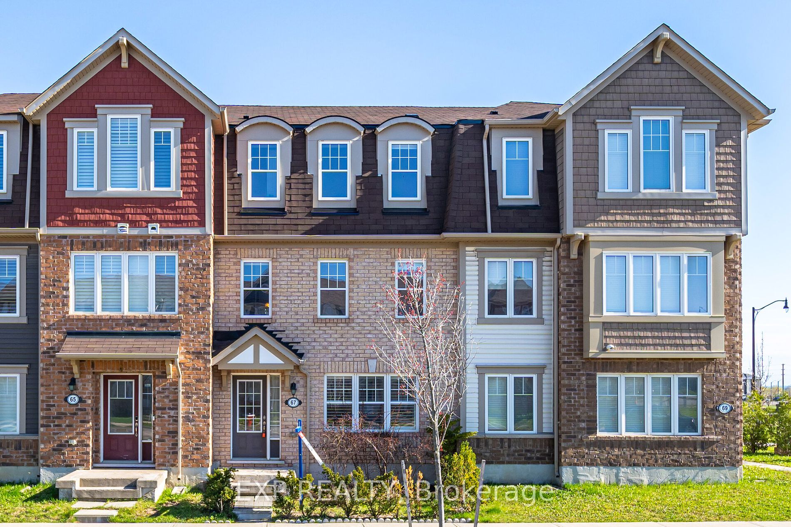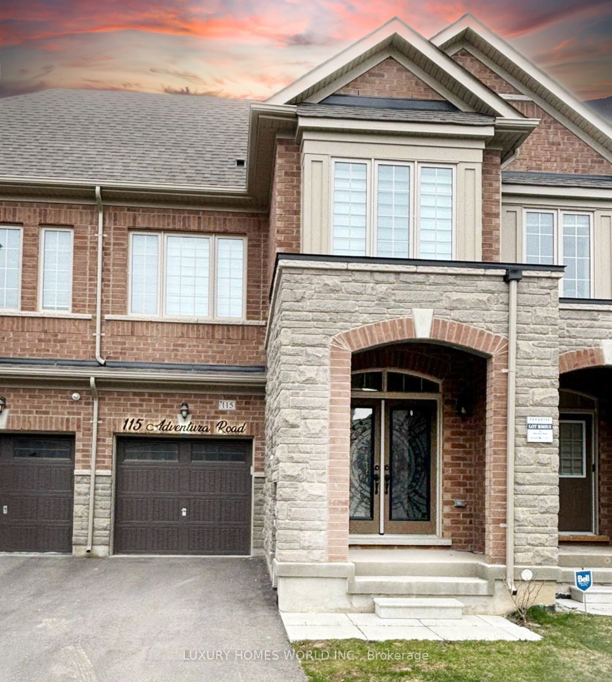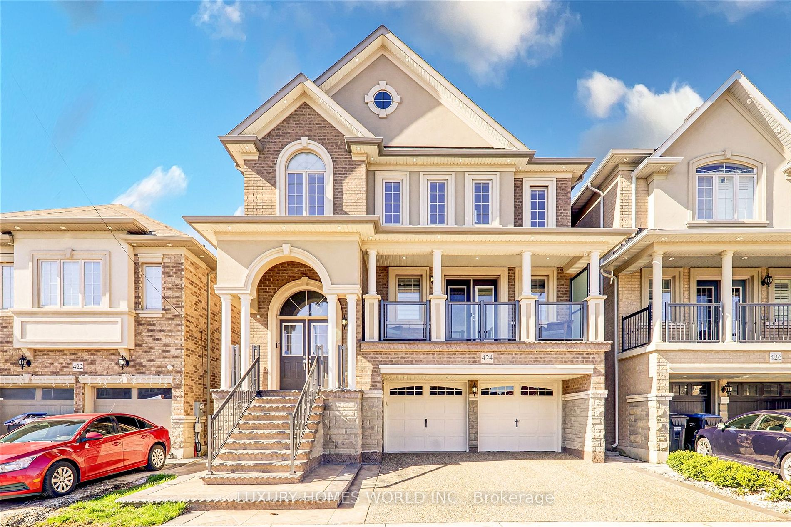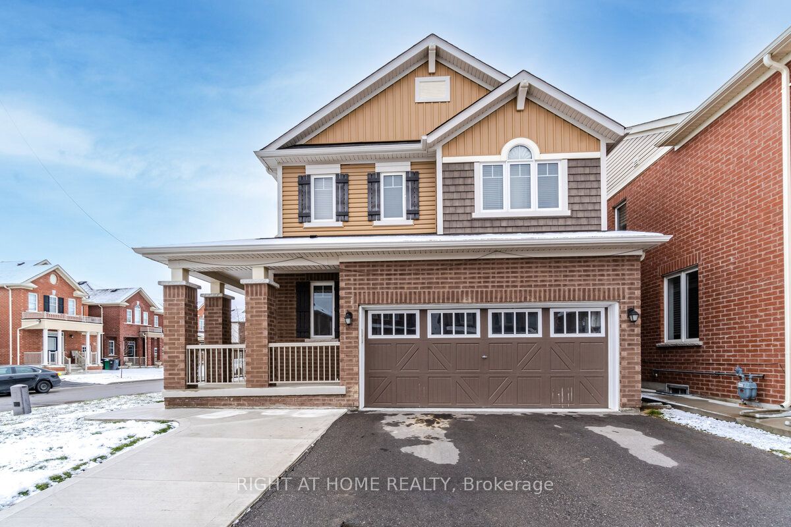70 Stedford Cres
$999,999/ For Sale
Details | 70 Stedford Cres
Step into a fully renovated detached house feels like entering a whole new world that has every corner giving a fresh, modern update! The attention to detail sounds impeccable. From the brand- new tiles to the Handscarped 7" hardwood floors, the wall paneling and vain scotting, the staircase with iron pickets all this adds a touch of elegance, With freshly painted brand-new doors and a newly installed garage door, pot lights with 5 different color options is a fantastic touch for setting the mood. Every aspect has been carefully chosen to create a stunning aesthetic. The second floor offers 4spacious bedrooms and 2 full washrooms with ample space and comfort. The large windows in the rooms allow plenty of natural light creating a bright and airy feel. The multi-colored pot lights add a touch of ambiance.Overall, this renovated house offers a perfect blend of modern design, functionality , and comfort, making it a desirable home in a beautiful neighbourhood. All paints and lights will be fixed before closing also Driveway has been extended for 3rd parking plus legal basement permit has been applied . DON'T MISS this opportunity .
The house has all that buyers are looking for modern design, comfort and a great location in a beautiful neighbourhood.With its luxurious features it's a property worth considering.Don't miss out on the opportunity to make this home yours!!
Room Details:
| Room | Level | Length (m) | Width (m) | |||
|---|---|---|---|---|---|---|
| Foyer | Main | 3.68 | 2.41 | Ceramic Floor | ||
| Living | Main | 6.33 | 3.53 | Window | Pot Lights | Hardwood Floor |
| Dining | Main | 6.33 | 3.53 | Window | Pot Lights | Hardwood Floor |
| Family | Main | 4.62 | 3.63 | Window | Pot Lights | O/Looks Backyard |
| Kitchen | Main | 6.30 | 2.43 | Led Lighting | Quartz Counter | Pot Lights |
| Prim Bdrm | Upper | 5.42 | 3.87 | W/I Closet | Pot Lights | Window |
| 2nd Br | Upper | 3.68 | 2.41 | Hardwood Floor | Pot Lights | Closet |
| 3rd Br | Upper | 4.57 | 3.04 | Hardwood Floor | Pot Lights | Closet |
| 4th Br | Upper | 3.65 | 3.50 | Hardwood Floor | Pot Lights | Closet |
