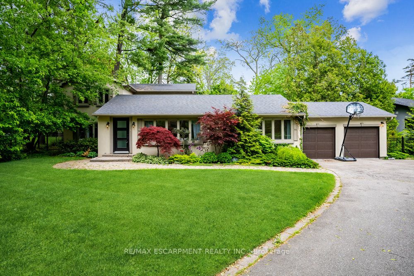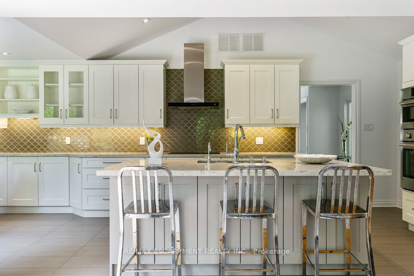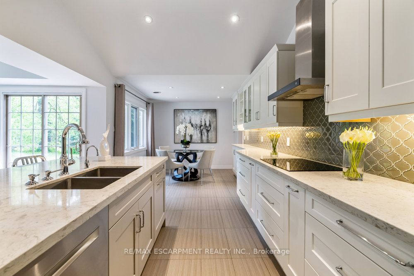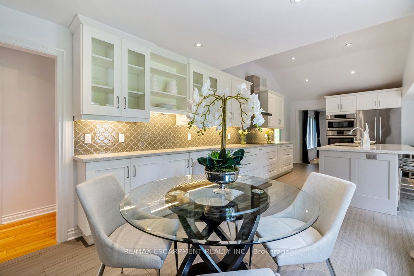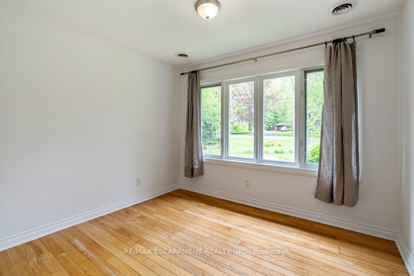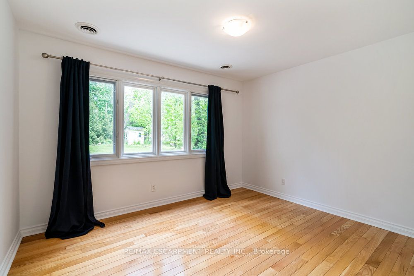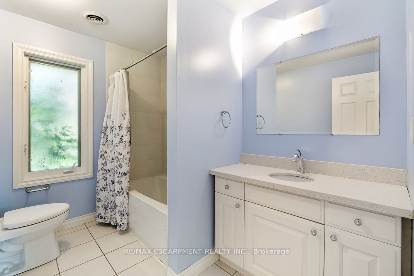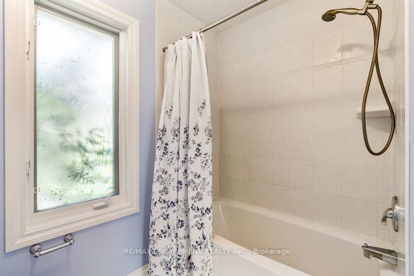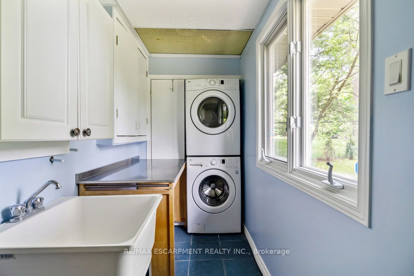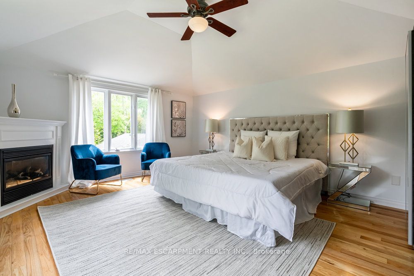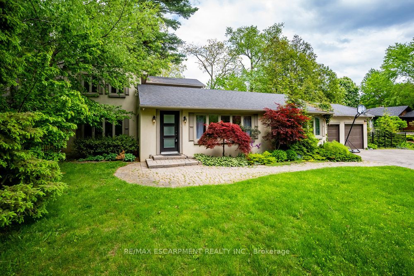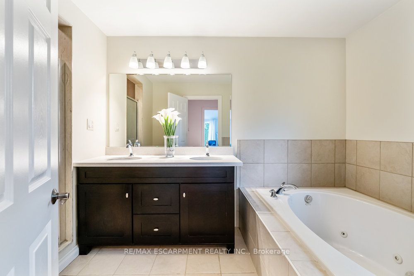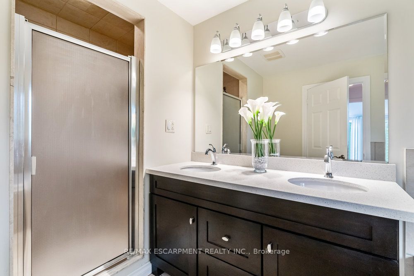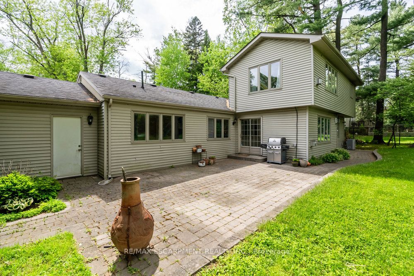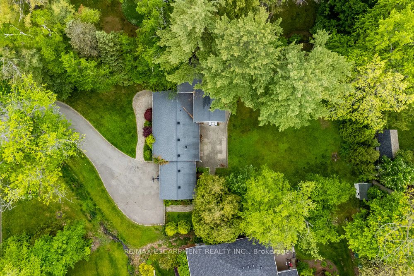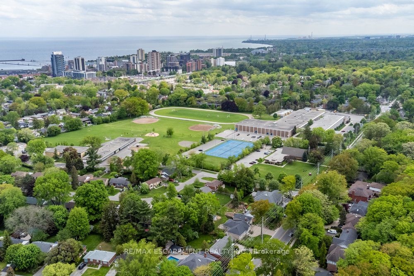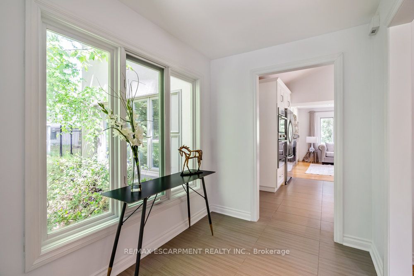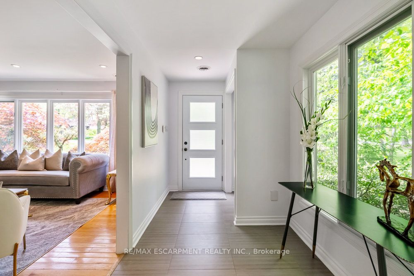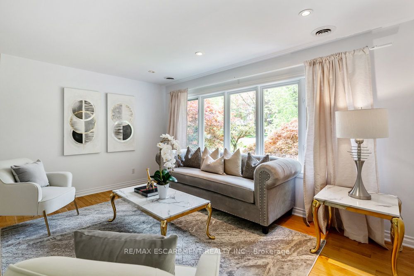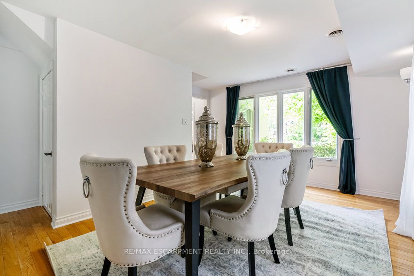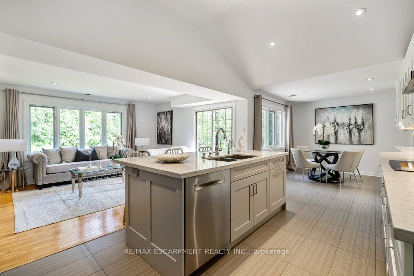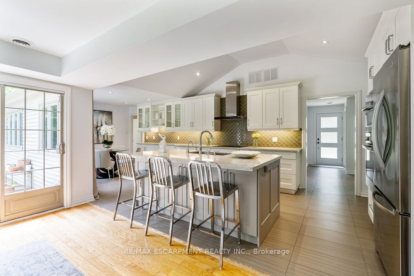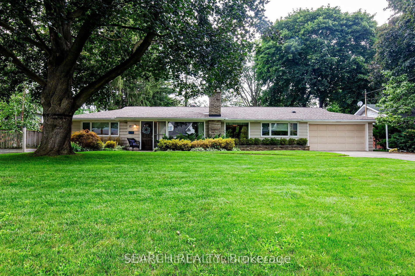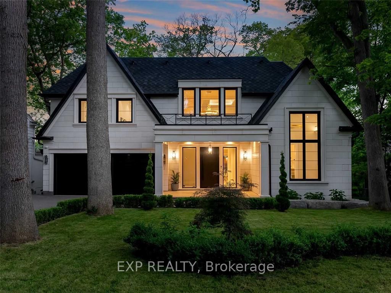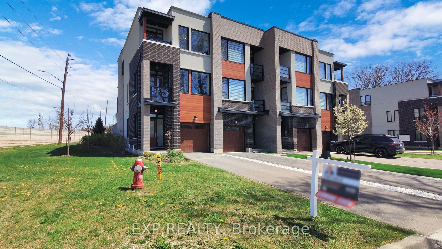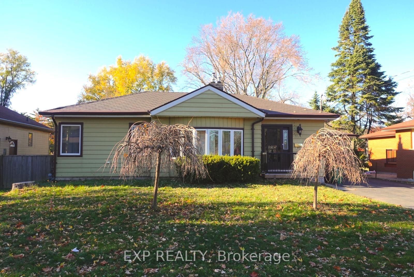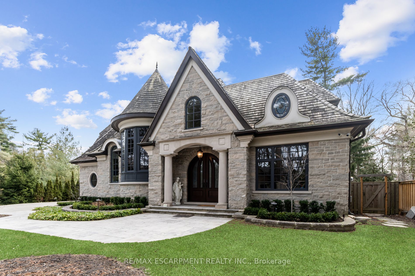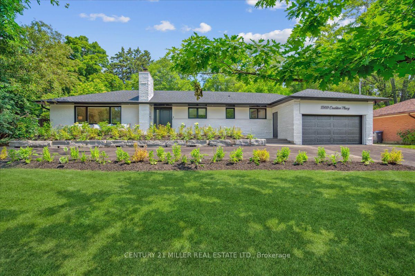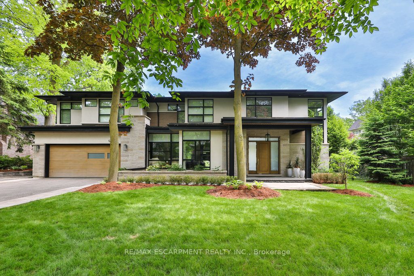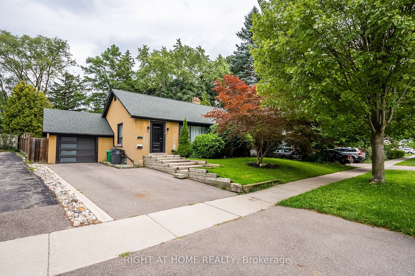1361 Goldthorpe Rd
$2,499,888/ For Sale
Details | 1361 Goldthorpe Rd
Discover timeless elegance and contemporary flair at 1361 Goldthorpe Rd. This captivating residence seamlessly blends traditional charm with modern amenities. Nestled in a coveted locale near schools, parks, Port Credit, and Lake Ontario, convenience is at your doorstep. The expansive 100 x 198 ft lot boasts lush greenery and manicured gardens, offering a serene retreat. Sunlight floods every corner through large windows, creating an inviting ambiance. With an 8-car driveway and a 2-car garage, parking is never an issue. Enhanced security features include exterior cameras for peace of mind. Step into the private backyard oasis, perfect for entertaining or quiet relaxation. Upstairs, a spacious hallway with double doors and a linen closet adds practicality. Embrace sophistication and comfort in this idyllic haven, where luxury meets everyday ease. Property can be used to build their dream home or do addition or renovation. This property is mostly being sold for land value.
Room Details:
| Room | Level | Length (m) | Width (m) | |||
|---|---|---|---|---|---|---|
| Foyer | Main | 3.94 | 1.96 | Large Window | Pot Lights | Vinyl Floor |
| Living | Main | 4.37 | 3.94 | Large Window | Pot Lights | Hardwood Floor |
| Kitchen | Main | 4.83 | 3.02 | Vaulted Ceiling | Quartz Counter | Centre Island |
| Breakfast | Main | 3.35 | 3.02 | O/Looks Backyard | Open Concept | Vinyl Floor |
| Family | Main | 4.83 | 3.89 | W/O To Patio | Gas Fireplace | Hardwood Floor |
| Dining | Main | 4.90 | 3.20 | O/Looks Frontyard | Sunken Room | Hardwood Floor |
| 2nd Br | Main | 3.81 | 3.02 | Closet | O/Looks Backyard | Hardwood Floor |
| 3rd Br | Main | 3.30 | 3.15 | Closet | Large Window | Hardwood Floor |
| Prim Bdrm | Upper | 5.21 | 4.14 | Gas Fireplace | Vaulted Ceiling | O/Looks Backyard |
| 4th Br | Upper | 3.48 | 3.02 | O/Looks Frontyard | Double Closet | Hardwood Floor |
