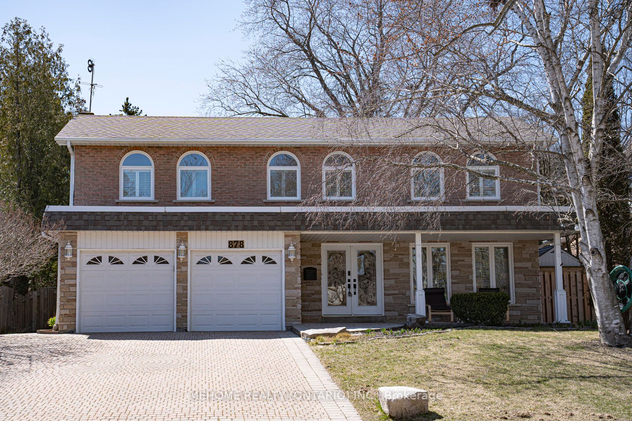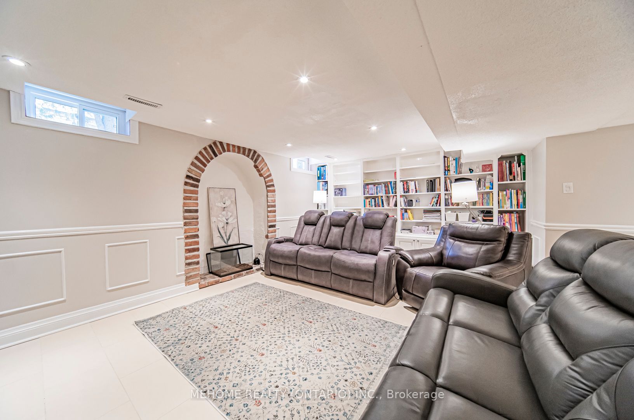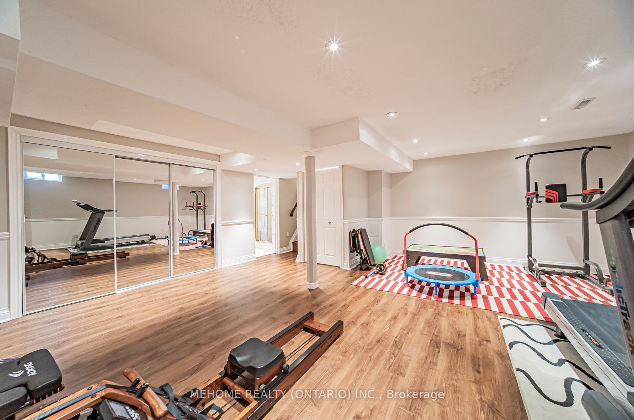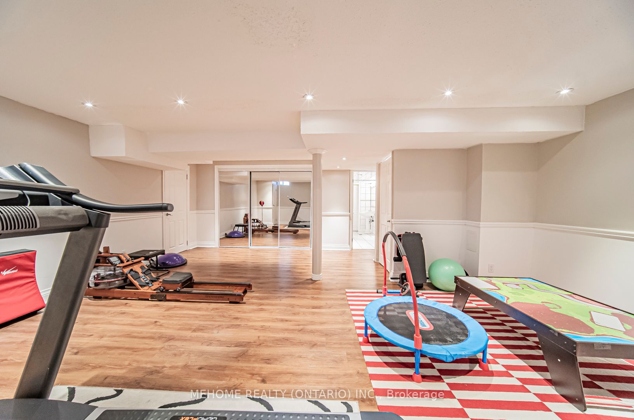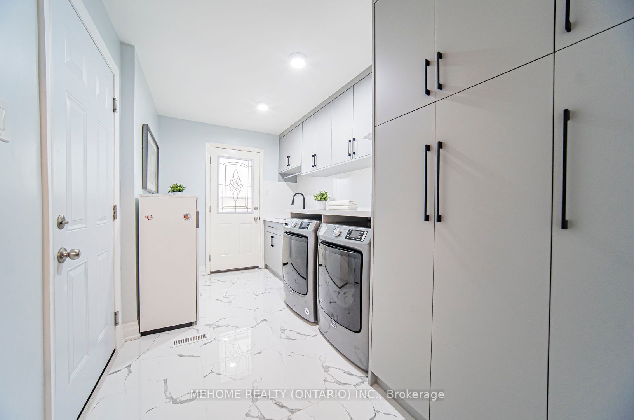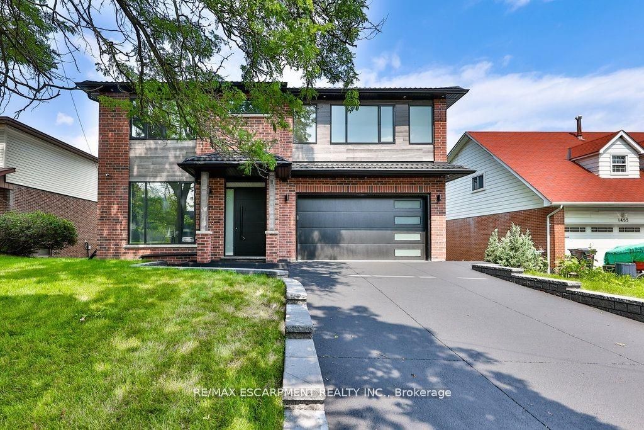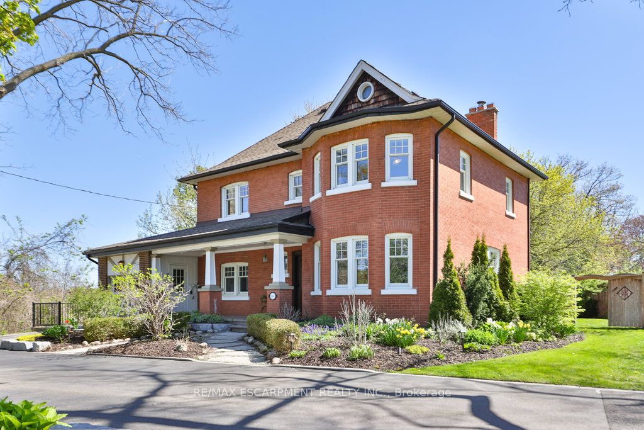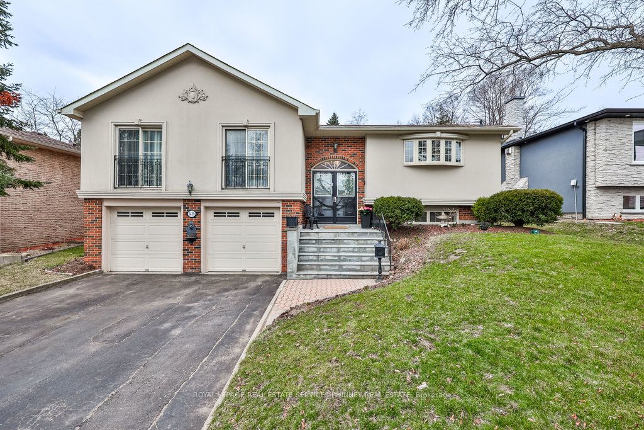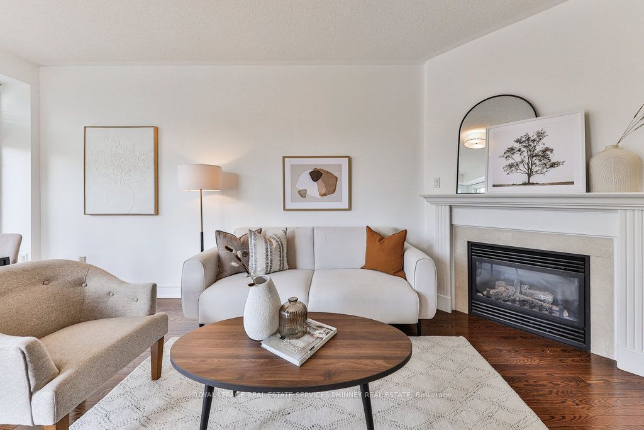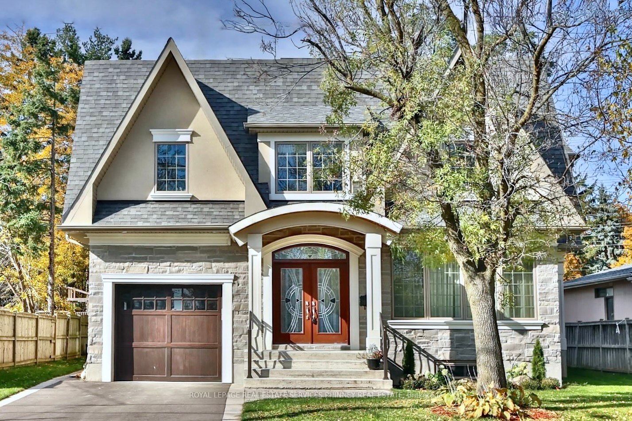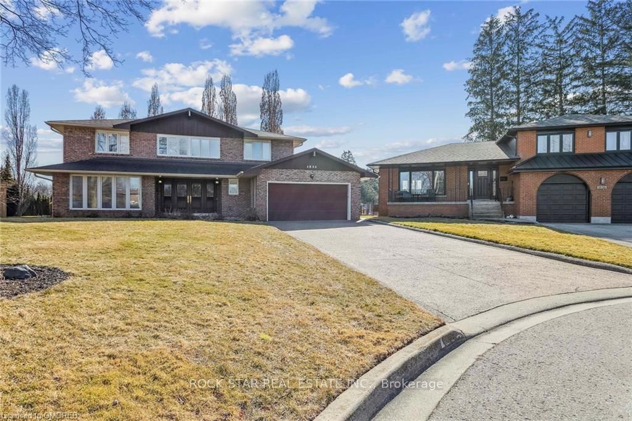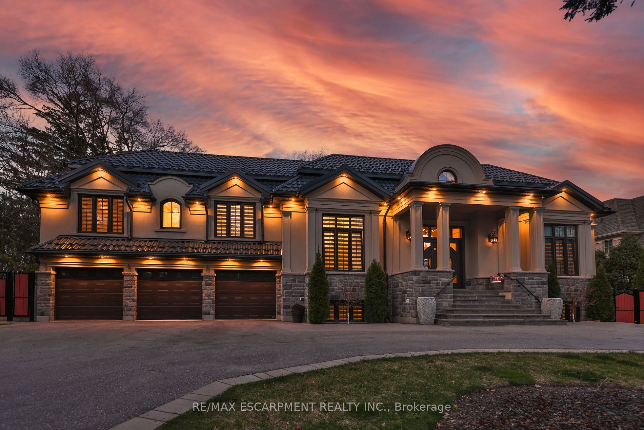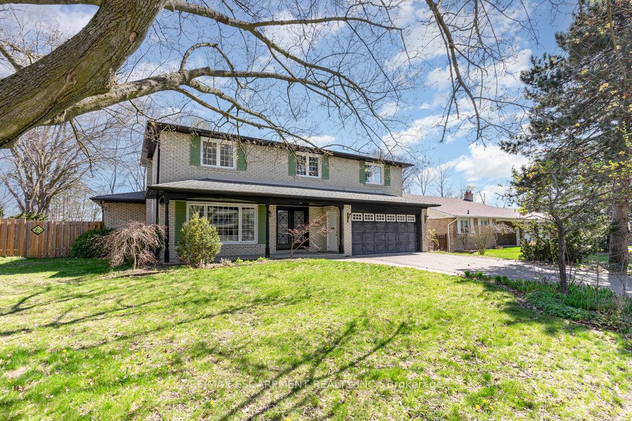878 Silver Birch Tr
$2,199,000/ For Sale
Details | 878 Silver Birch Tr
An Executive Home Located In Sought-After Clarkson Area. Completely Renovated (Half Million $$$ Spent)! Walk to Multiple Beautiful Lakefront Parks and Lake Ontario; Mins Away From Port Credit and Conservation Area. Sitting On 60' X 125' Huge Lot; Home Has Undergone a High-End Transformation in 2021.Over 4000 Square Feet Of Total Living Space It Offers A Perfect Blend Of Modern Elegance & Functionality. Hardwood Flrng T/O,Pot Lights & Soothing Paint Colors; A Dream Kitchen, w/Quartz Countertops & Backsplash, Top-line S/S Appliances, & Large Centre Island. Open Concept Living and Family Area Flows into the Dining Space. A Spacious Primary Bdrm w/ large W/I Closet & Reno'd Bathrm w/Stand Alone Soaker Tub.3 More Generous Sized Bdrms & Additional Renovated Bathroom Are Found Upstairs. Fully Finished Bsmt Offers A Large Rec Room, Bdrm/Office, Family Room And An Additional Bathroom! This Property Lends Itself To A Large Backyard Which Is Your Own Private Oasis Complete w/Inground Pool!Don't Miss This Gem!
Spray Foam Insulation In The Garage, Added Insulation In The Attic & Smart Thermostat. Skylights, Newly Paint, 110v/ 220V power supply,Water purifier (2023) and more...
Room Details:
| Room | Level | Length (m) | Width (m) | |||
|---|---|---|---|---|---|---|
| Living | Main | 6.25 | 3.96 | Pot Lights | Crown Moulding | Hardwood Floor |
| Family | Upper | 4.40 | 4.22 | Pot Lights | O/Looks Living | Hardwood Floor |
| Dining | Upper | 4.62 | 3.29 | Pot Lights | W/O To Pool | Hardwood Floor |
| Kitchen | Upper | 5.96 | 4.01 | B/I Appliances | Centre Island | Open Concept |
| Prim Bdrm | 2nd | 4.15 | 4.11 | W/I Closet | 4 Pc Ensuite | Hardwood Floor |
| 2nd Br | 2nd | 3.54 | 3.02 | Closet | Large Window | Hardwood Floor |
| 3rd Br | 2nd | 4.41 | 3.02 | Closet | Large Window | Hardwood Floor |
| 4th Br | 2nd | 3.31 | 3.17 | Closet | Window | Hardwood Floor |
| Rec | Bsmt | 8.69 | 5.53 | Pot Lights | B/I Shelves | Tile Floor |
| Br | Bsmt | 3.88 | 3.70 | Pot Lights | Large Closet | Tile Floor |
| Family | Bsmt | 6.11 | 6.08 | Pot Lights | 3 Pc Bath | Window |
| Laundry | Main | 4.04 | 2.24 | Closet |
