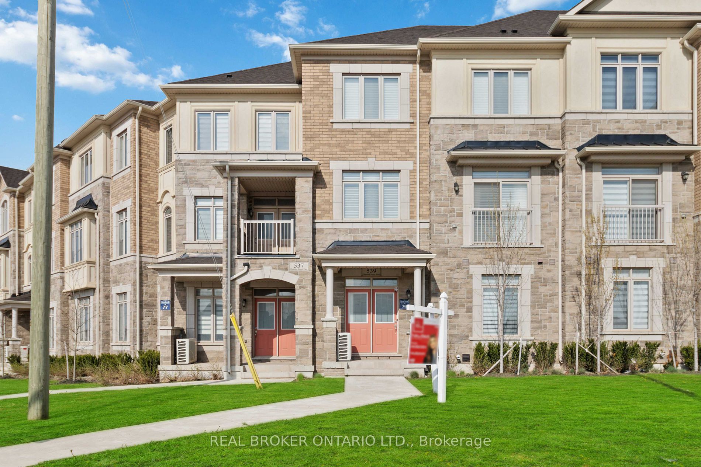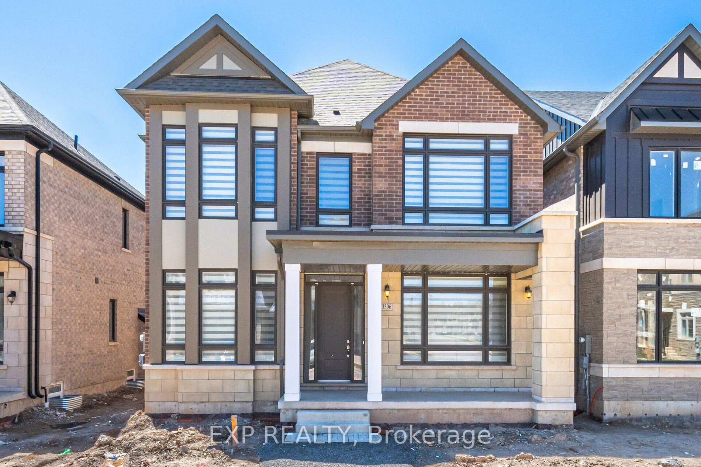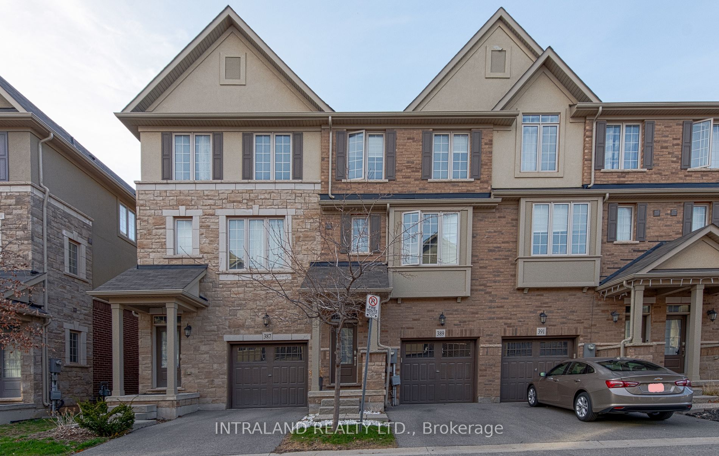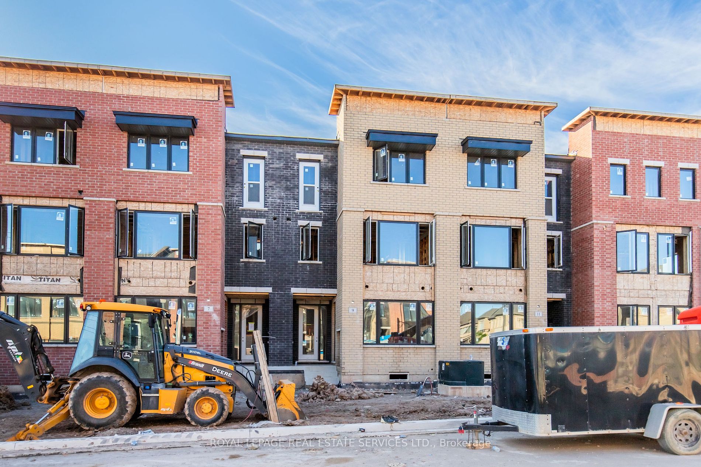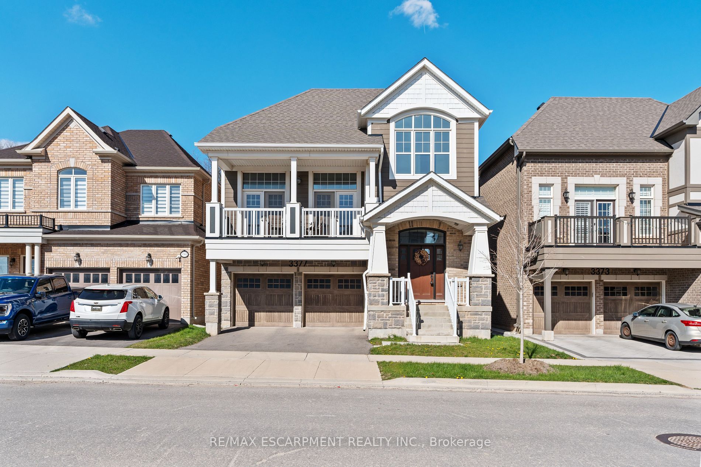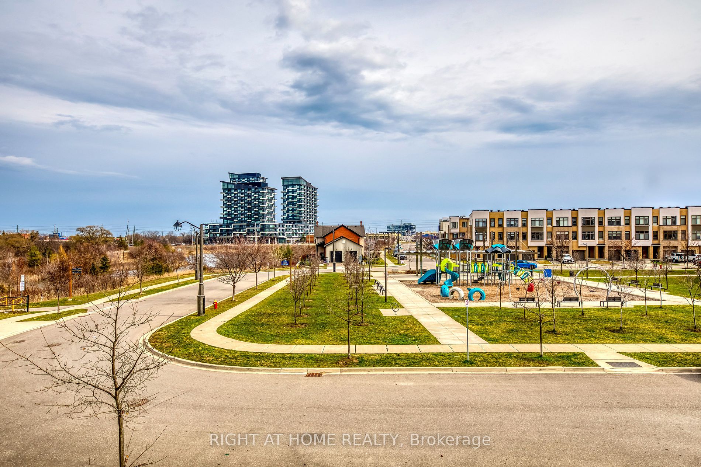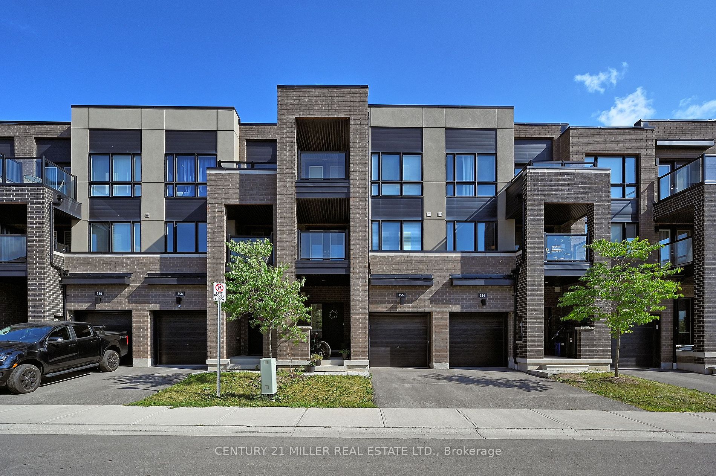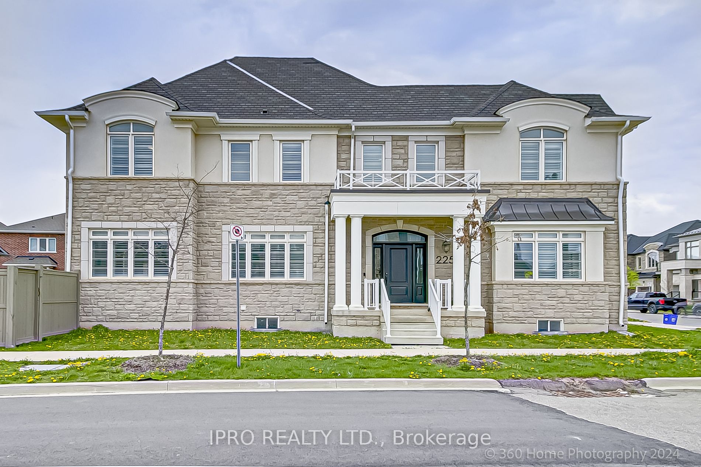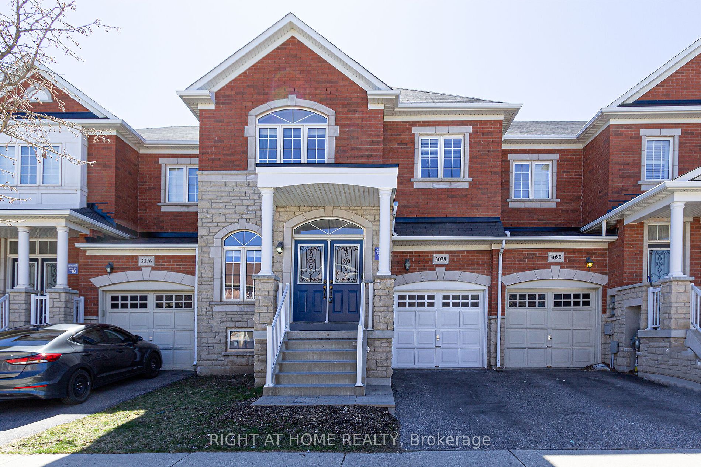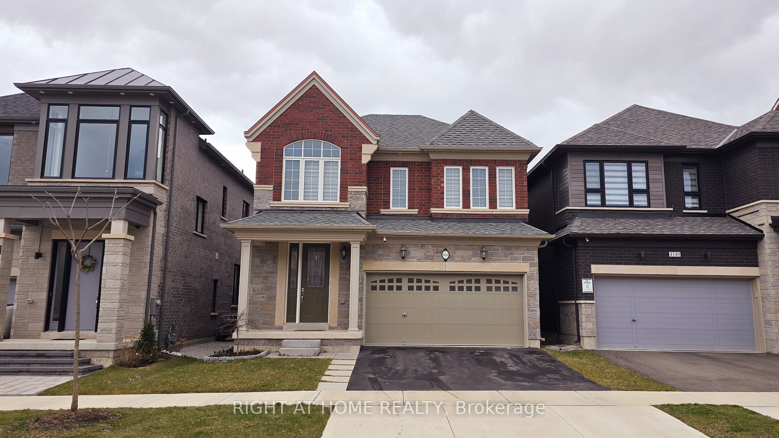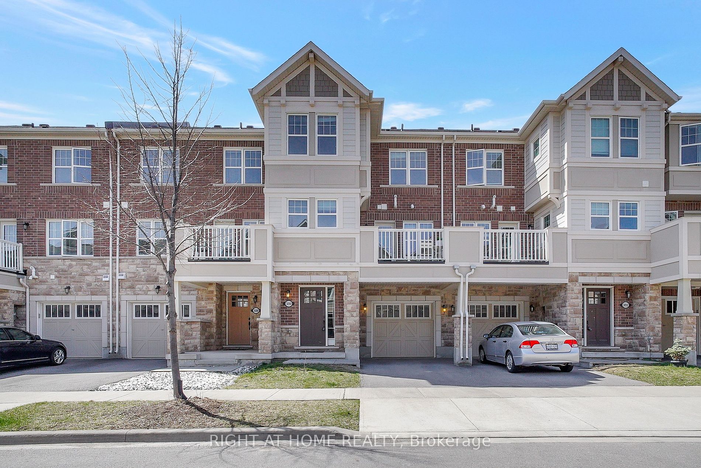539 Dundas St E
$1,254,980/ For Sale
Details | 539 Dundas St E
Executive large townhome With Tandem Double Garage. This gorgeous home boasts 3 spacious bedrooms plus a large den (can be converted to a 4th bedroom) 3 parking spaces and 4 baths. Modern Great Spacious Layout filled with tons of upgrades and features including not only a kitchen island but also a kitchen servery only seen in larger homes. Multiple balconies, high ceilings, pot lights, quartz, upgraded bathrooms just to name a few . Prestigious location, with Top-rated schools including French Immersion, Hwy 403 and Hwy 407, shopping, top restaurants, literally steps To Parks Oakville Transit At Door Step . Experience ultimate comfort and luxury in this beautiful home.
upgraded Washrms w/Quarts Cntrtop & Large format flr/wall tiles, Smart Switches,Smart Appls, Google Video Door Bells, Smart Lock,Smart Garage Dr opener w/Audio/Video,LED Pot Lights throu-out the house,Oak Stairs w/Iron Spindles,Full Bsmnt.
Room Details:
| Room | Level | Length (m) | Width (m) | |||
|---|---|---|---|---|---|---|
| Great Rm | Ground | 4.26 | 3.07 | Hardwood Floor | ||
| Kitchen | 2nd | 3.96 | 2.80 | Pot Lights | Centre Island | W/O To Sundeck |
| Dining | 2nd | 3.99 | 3.07 | Window | Pot Lights | Combined W/Kitchen |
| Living | 2nd | 7.62 | 3.38 | Hardwood Floor | Combined W/Family | Pot Lights |
| Family | 2nd | 7.62 | 3.38 | Hardwood Floor | Combined W/Living | Pot Lights |
| Prim Bdrm | 2nd | 4.02 | 3.87 | |||
| 2nd Br | 3rd | 3.90 | 3.07 | W/O To Deck | 3 Pc Ensuite | |
| 3rd Br | 3rd | 2.77 | 2.98 | Window | ||
| Rec | Bsmt |
