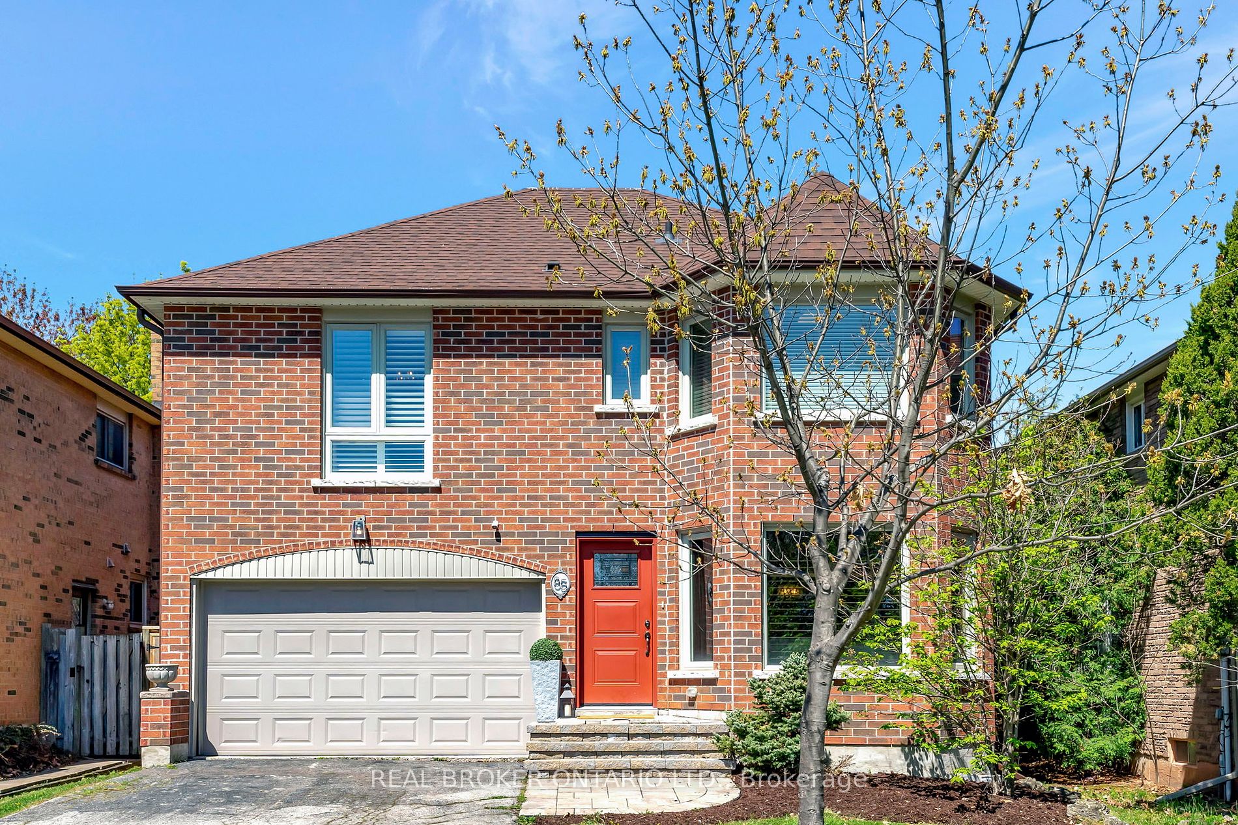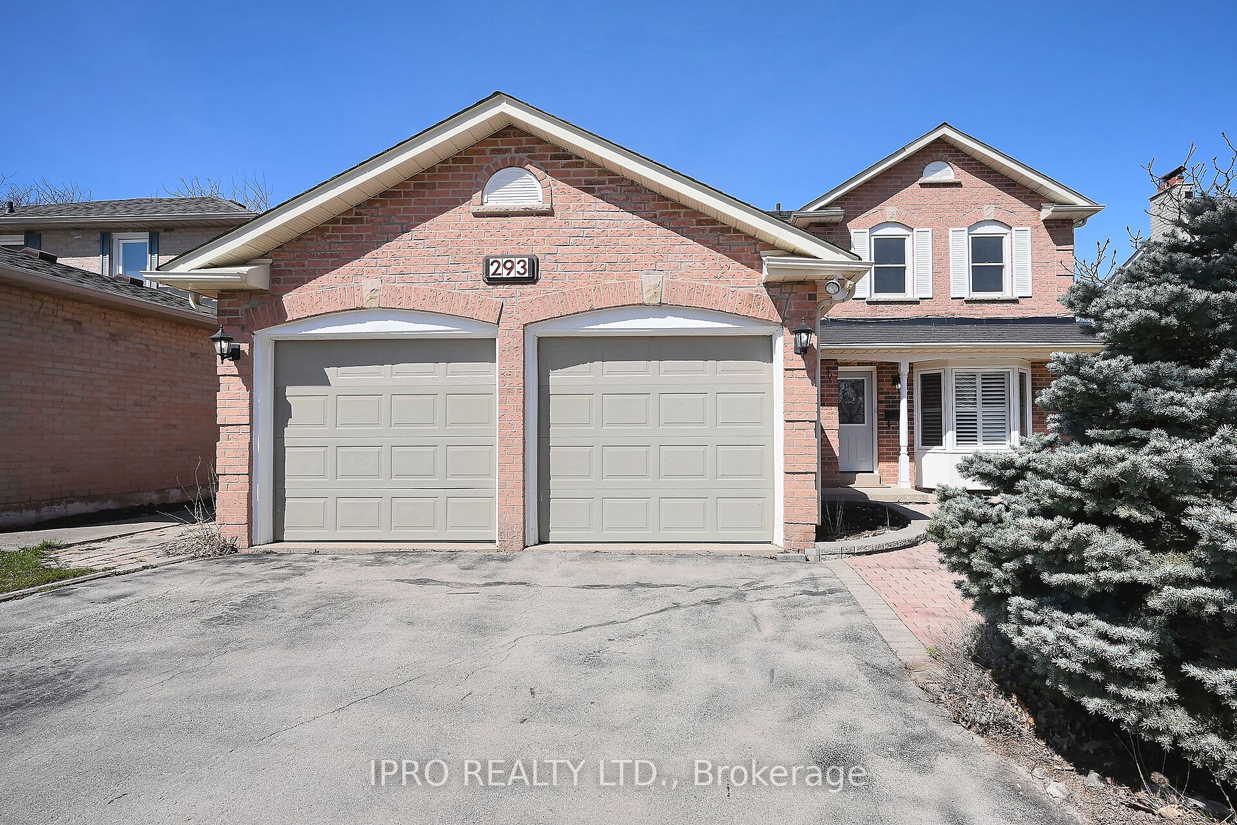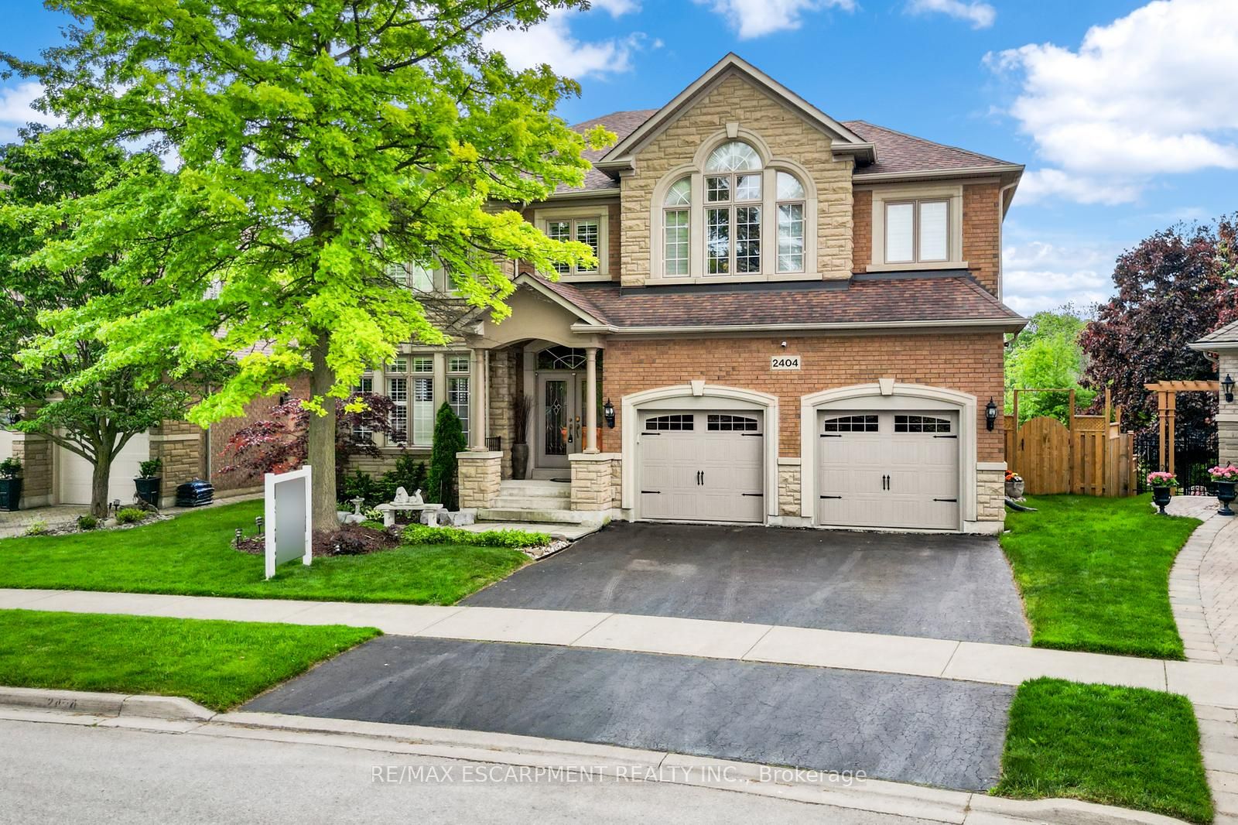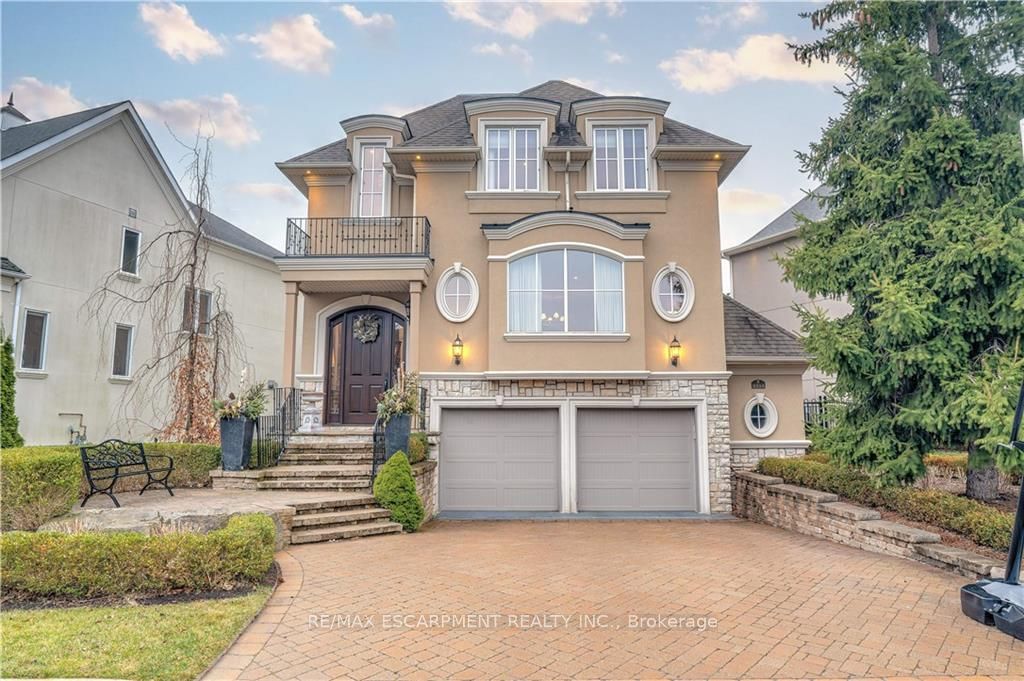2028 Markle Dr
$1,849,900/ For Sale
Details | 2028 Markle Dr
Experience luxury living in this exquisite 4-bedroom, 3-bathroom home nestled in the desirable RiverOaks community. Boasting a prime location just steps away from the serene Munns Creek, this propertyoffers a rare combination of elegance, comfort, and natural beauty. The spacious layout seamlesslyflows into the inviting living spaces, featuring abundant natural light and tasteful finishesthroughout, the eat-in kitchen is perfect for culinary enthusiasts and entertaining. Large primarybedroom with ensuite. Three additional well-appointed bedrooms. Basement features 2 additionalbedrooms and large rec room (easily convert to separate apartment).Conveniently located close to trails, parks, shopping, transit, and great schools. Don't miss thisopportunity to call this place home. Schedule your showing today.
Roof (2017) windows (2017), High ranking schools, Minutes to QEW/403, Gas stove (kitchenaid), DblOvens (jennair), B/I dishwasher (bosch)
Room Details:
| Room | Level | Length (m) | Width (m) | |||
|---|---|---|---|---|---|---|
| Living | Main | 5.74 | 3.35 | Hardwood Floor | Bay Window | |
| Dining | Main | 4.27 | 3.35 | Hardwood Floor | O/Looks Garden | |
| Kitchen | Main | 7.32 | 5.18 | Ceramic Floor | Updated | Breakfast Bar |
| Family | Main | 5.89 | 4.29 | Fireplace | Coffered Ceiling | Hardwood Floor |
| Prim Bdrm | Upper | 5.77 | 4.29 | Broadloom | 4 Pc Ensuite | His/Hers Closets |
| 2nd Br | Upper | 4.47 | 3.66 | Formal Rm | Broadloom | Closet |
| 3rd Br | Upper | 3.33 | 3.05 | Formal Rm | Broadloom | Closet |
| 4th Br | Upper | 4.93 | 3.66 | Formal Rm | Broadloom | Closet |
| Rec | Bsmt | 5.46 | 5.64 | Hardwood Floor | 3 Pc Bath | |
| Br | Bsmt | 2.79 | 2.66 | Hardwood Floor | Closet | Window |
| Br | Bsmt | 3.78 | 2.79 | Hardwood Floor | Closet | Window |







































