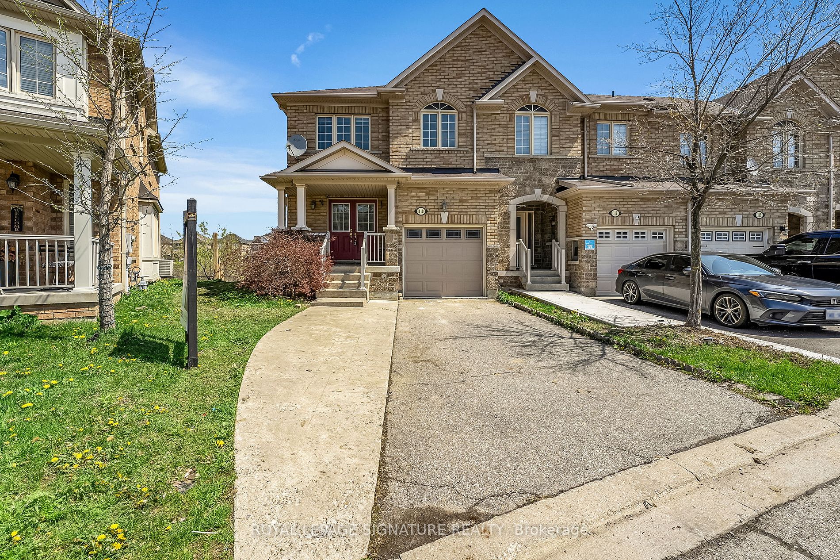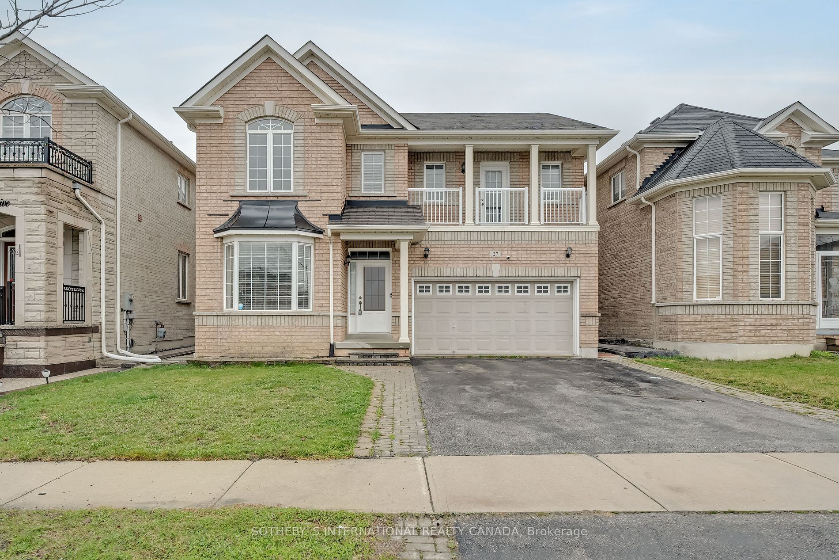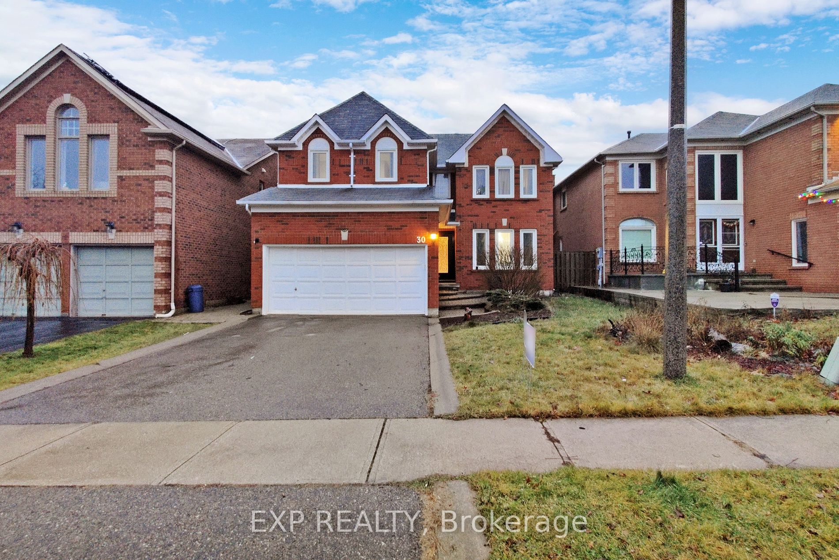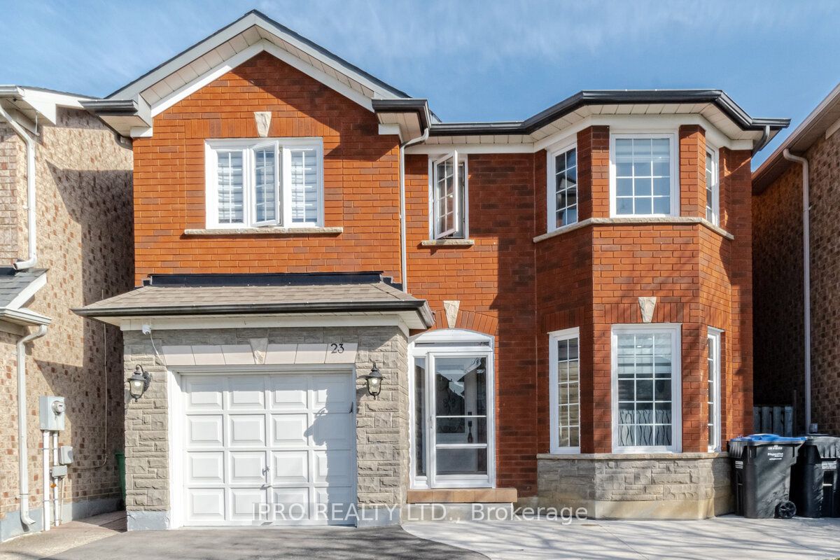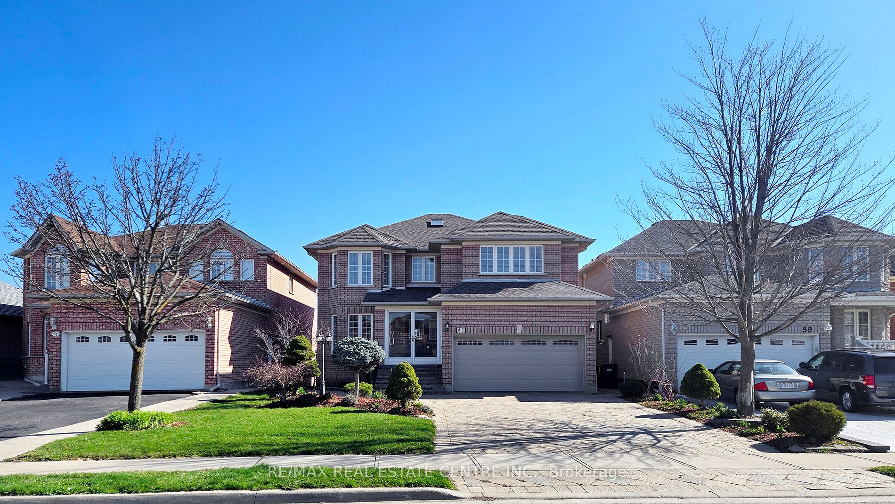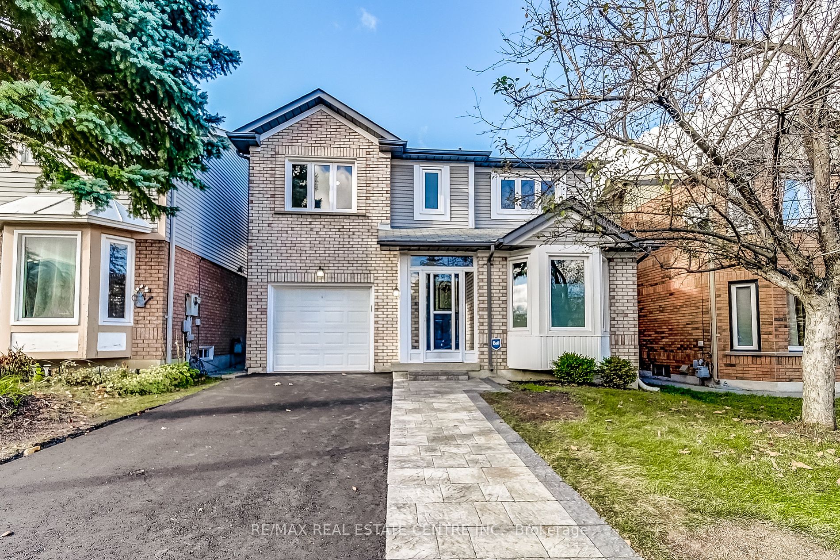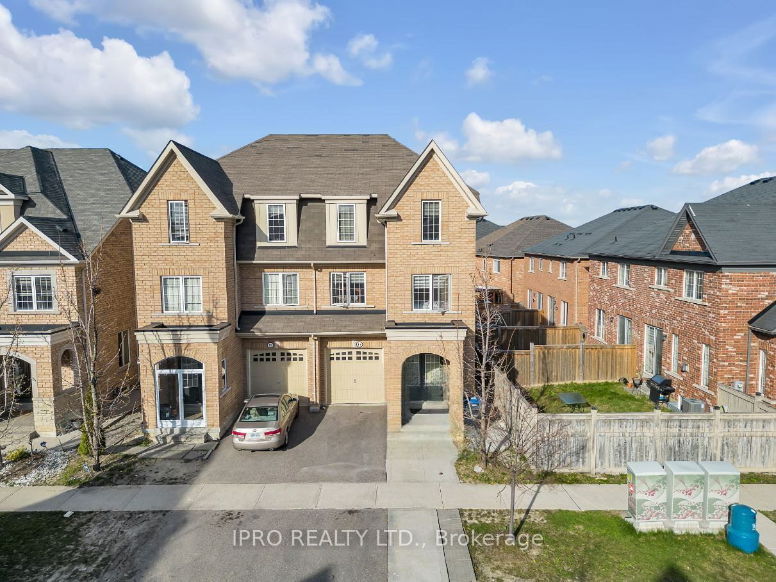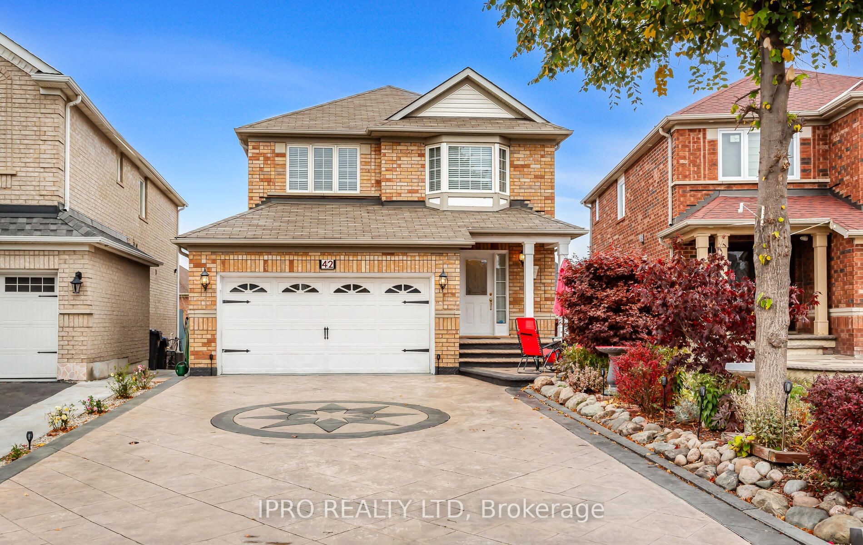119 Cedarbrook Rd
$899,999/ For Sale
Details | 119 Cedarbrook Rd
This appealing townhouse boasts 3 bedrooms + den and three bathrooms, with a partially finished basement featuring a spacious bedroom and rough-ins for an additional washroom. Bsmt has walkout to backyard. Positioned as an end unit in the heart of the community, it provides a generously sized backyard and no rear neighbors. Abundant natural light floods the interior through numerous windows, creating a welcoming and airy atmosphere. Set on a ravine lot with a distinctive shape, this property presents a unique opportunity. Upon entering through double doors, you're greeted with a comfortable and convenient layout, complete with garage access. Conveniently situated at the intersection of Father Tobin/Bramalea, this home is an ideal choice for first time buyers, offering proximity to amenities such as schools, grocery stores, restaurants, rec Centre ,hwy 410
This end-unit townhome, nestled on a ravine lot without sidewalks, basement partially finished, and has walkout basement. Monthly fee - $101.74. Basement Is Not Legal And No Warranties Or Representations. Condo Corp - Peel Vacant Land Corp.
Room Details:
| Room | Level | Length (m) | Width (m) | |||
|---|---|---|---|---|---|---|
| Foyer | Main | 1.19 | 3.09 | Double Doors | Tile Floor | Closet |
| Dining | Main | 6.09 | 3.09 | Window | Laminate | |
| Kitchen | Main | 5.18 | 2.89 | Pot Lights | Tile Floor | Breakfast Area |
| Family | Main | 5.18 | 3.35 | Window | Laminate | 4 Pc Ensuite |
| Prim Bdrm | 2nd | 5.15 | 3.65 | Window | ||
| 2nd Br | 2nd | 3.96 | 3.04 | Closet | Window | |
| 3rd Br | 2nd | 3.96 | 2.74 | Closet | Window | |
| Den | 2nd | 2.43 | 2.00 | Open Concept | ||
| 4th Br | Bsmt | 0.00 | 0.00 | Window | Laminate |
