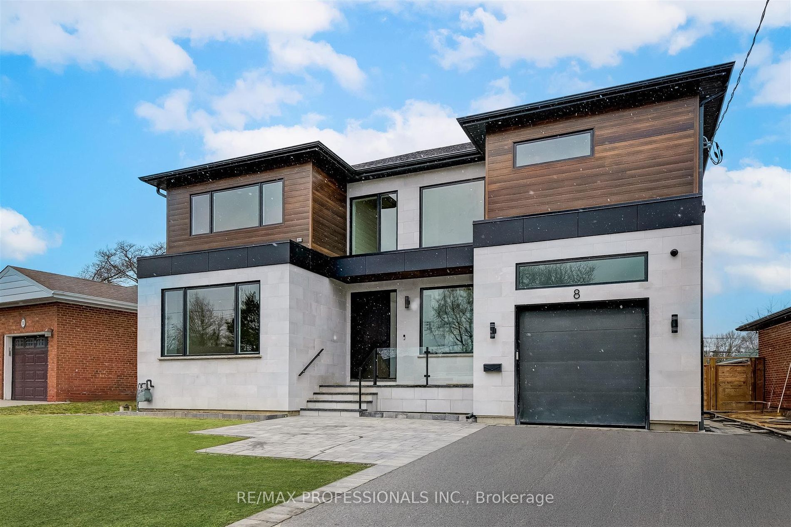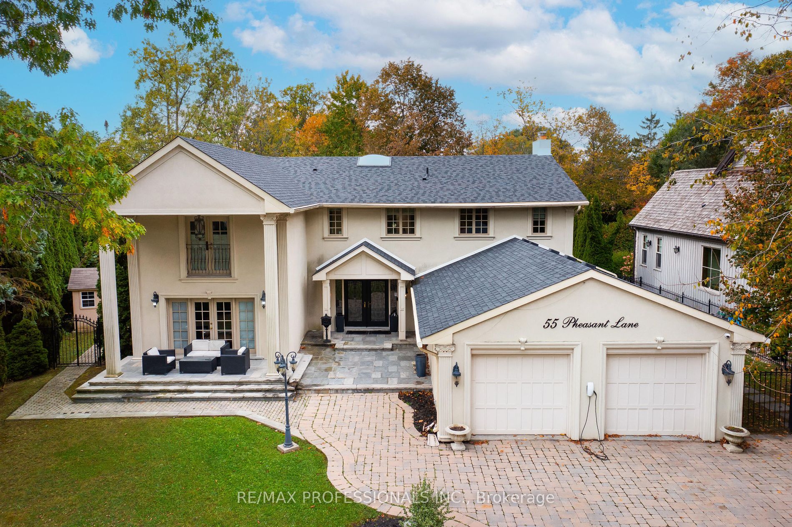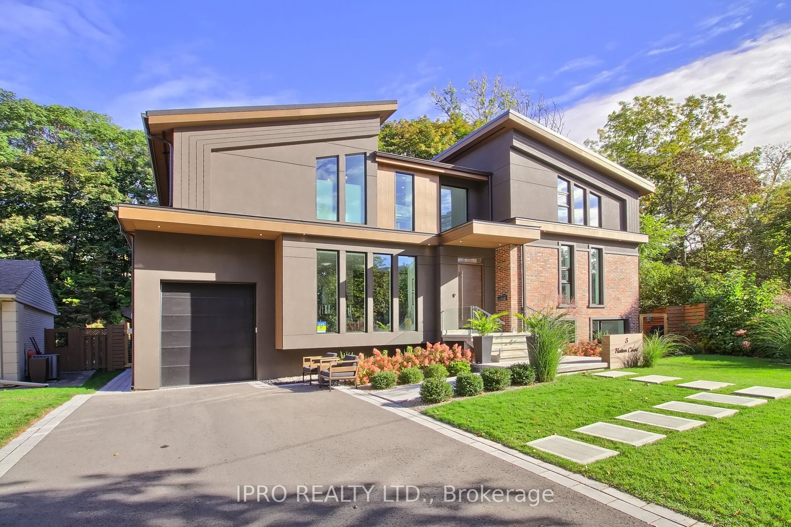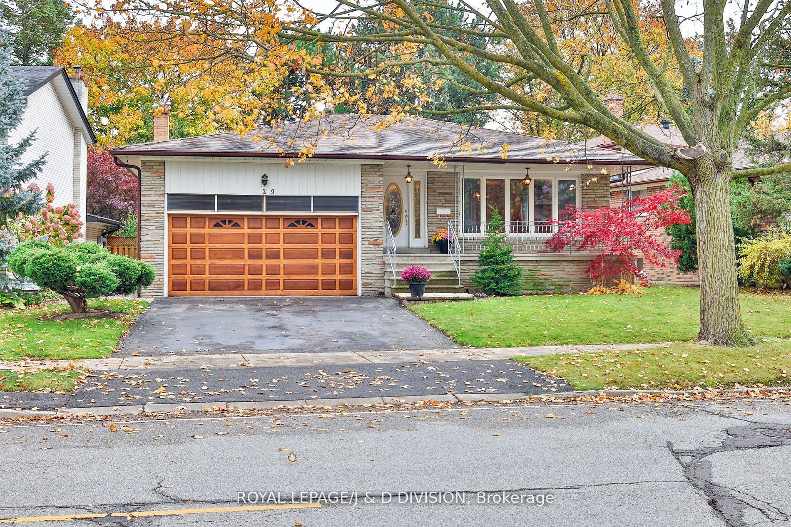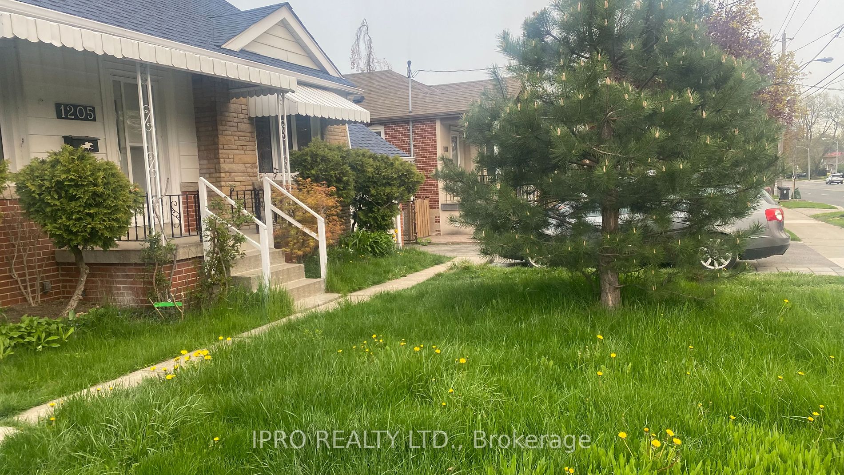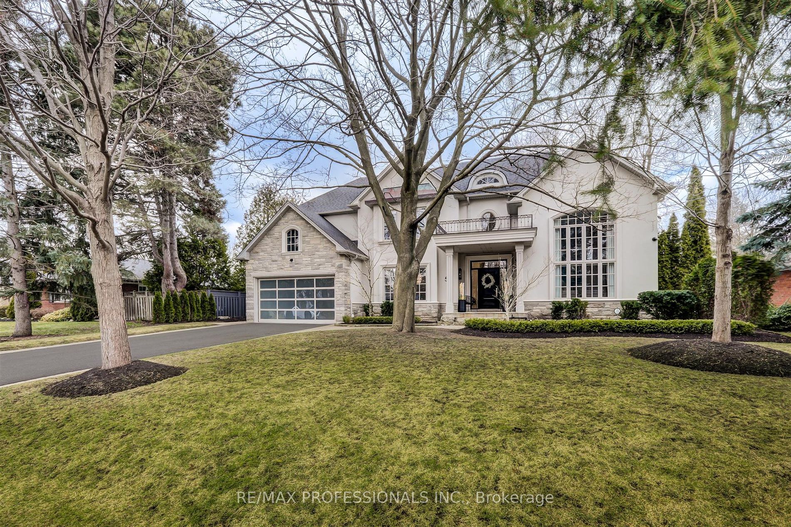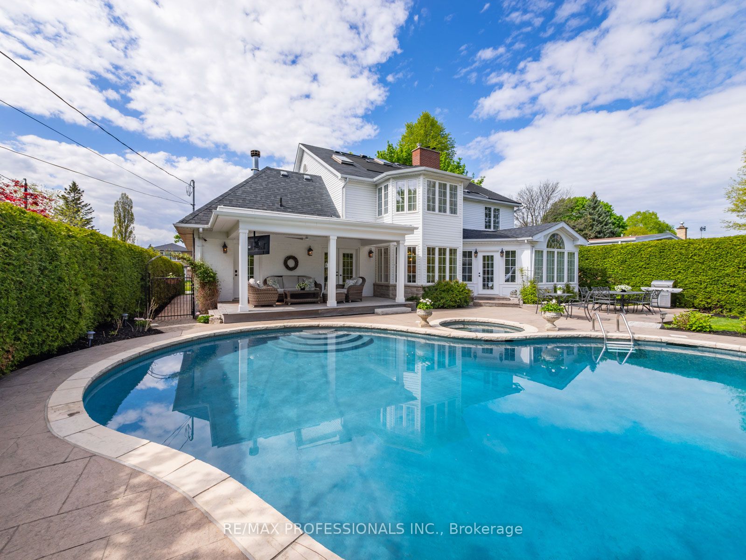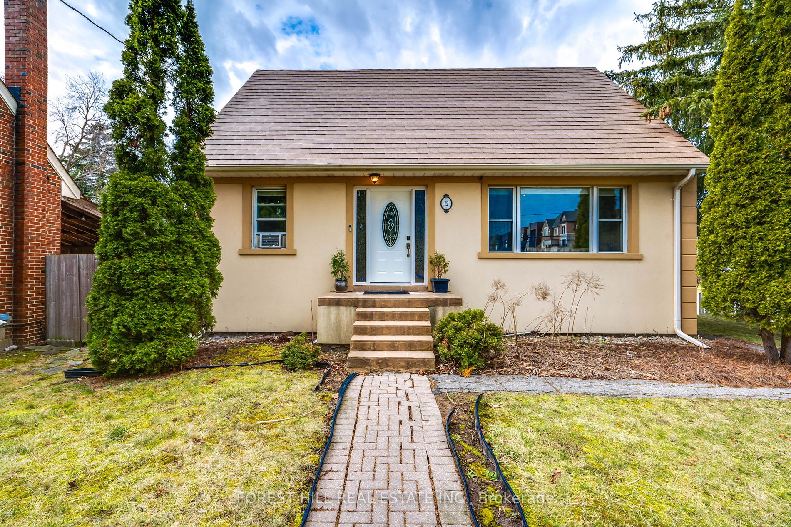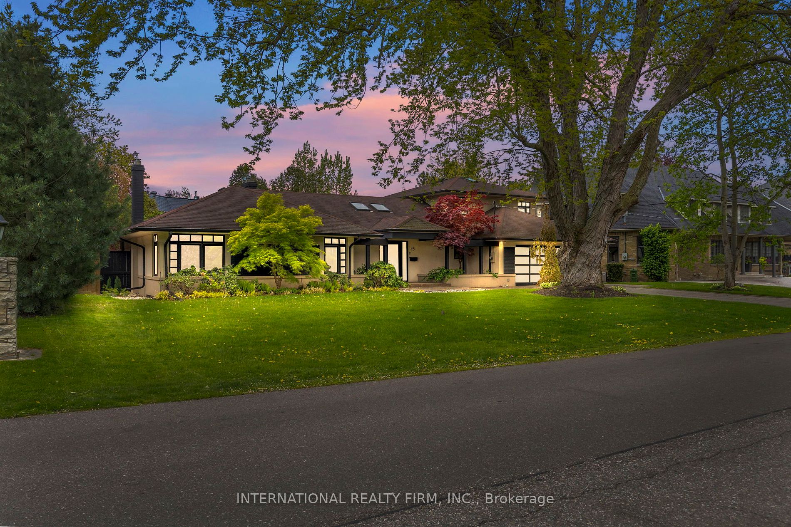8 Greening Cres
$3,250,000/ For Sale
Details | 8 Greening Cres
Stunning Brand New Luxury Custom Rebuild By Rusand Home In Desirable Princess Rosethorn. App. 3200 Sf. 4 Plus 1 Bedroom, 5 Baths. 9'Ceilings. Bright Open Concept Gourmet Kitchen With Large Island, Pantry And Great Room Area. Wide Plank Oak Hardwood Floors Throughout. Floating Staircase With LED Lights, Glass Railings. Main Floor Office. Luxurious Primary Suite. Custom Finishes And Fixtures. Meticulous Workmanship. Heated Floors. High Ceilings. Bright Lower Level. Smart Home Design, Rosethorn JS. Rosethorn Echo Valley Parks. Close To TTC Thorncrest Plaza, All Amenities.
Control4 Automation System, 2 HVAC Plus Heat Pump, Rough In For Generator, Heated Floors In LL And Second Floor Baths, Dedicated Smart Mechanical Room, Security System, Security Lights, 2 Laundry Rms, Solid Doors, Custom Hardware
Room Details:
| Room | Level | Length (m) | Width (m) | |||
|---|---|---|---|---|---|---|
| Great Rm | Main | 8.98 | 5.33 | Gas Fireplace | W/O To Deck | Combined W/Kitchen |
| Dining | Main | 4.85 | 3.35 | Open Concept | Built-In Speakers | Hardwood Floor |
| Kitchen | Main | 5.39 | 2.65 | W/O To Deck | Centre Island | Open Concept |
| Office | Main | 3.59 | 3.32 | O/Looks Backyard | Hardwood Floor | Pot Lights |
| Prim Bdrm | 2nd | 4.90 | 4.23 | 6 Pc Ensuite | W/I Closet | Panelled |
| 2nd Br | 2nd | 3.69 | 2.00 | Hardwood Floor | Double Closet | Picture Window |
| 3rd Br | 2nd | 4.81 | 4.00 | Hardwood Floor | Double Closet | 3 Pc Ensuite |
| 4th Br | 2nd | 4.48 | 4.14 | Hardwood Floor | Double Closet | Picture Window |
| Laundry | 2nd | 2.71 | 2.10 | Quartz Counter | Hardwood Floor | B/I Appliances |
| Rec | Lower | 9.69 | 5.00 | Above Grade Window | Hardwood Floor | Pot Lights |
| Br | Lower | 3.87 | 3.23 | Hardwood Floor | Double Closet | Above Grade Window |
| Exercise | Lower | 2.71 | 2.56 | Double Doors | Above Grade Window | Pot Lights |
