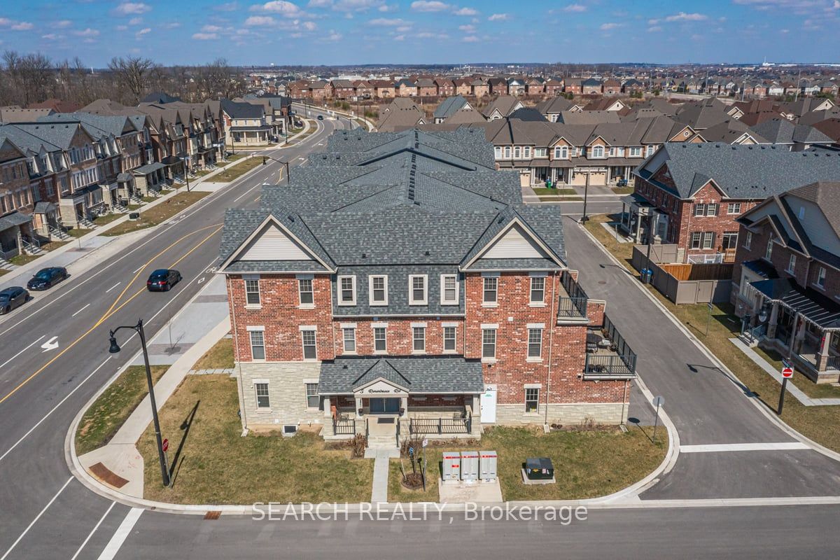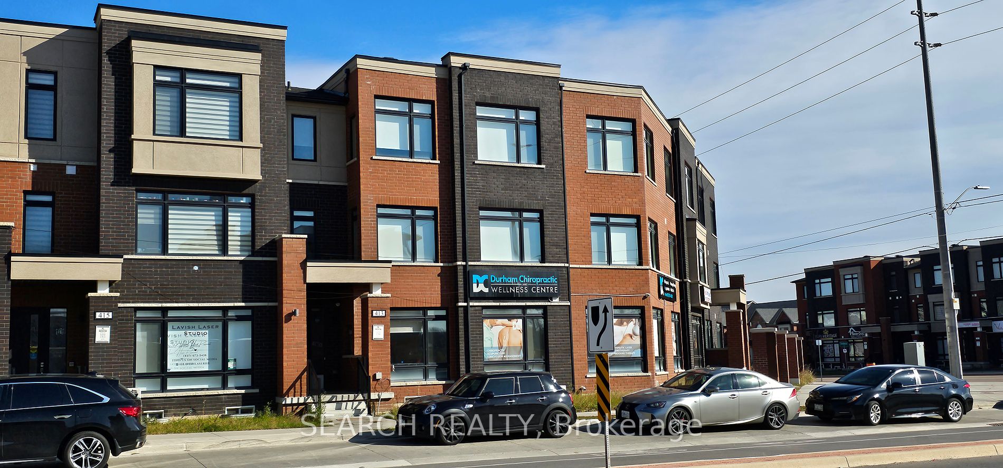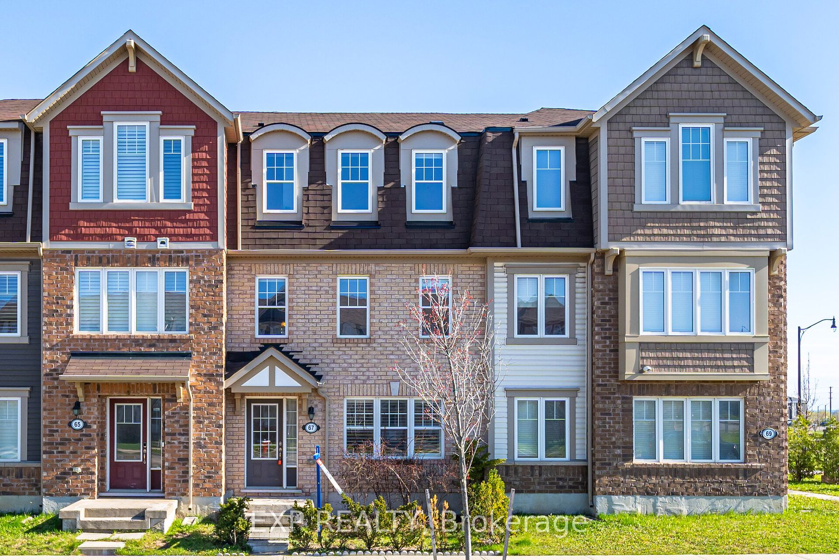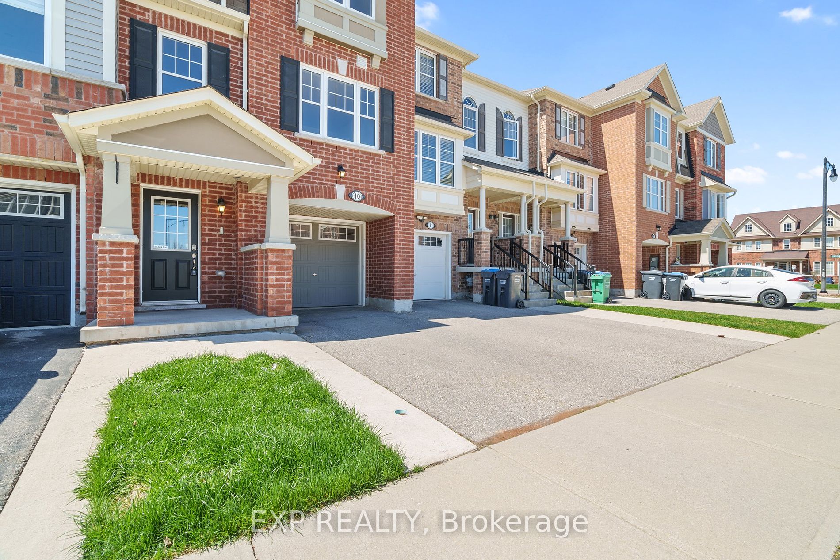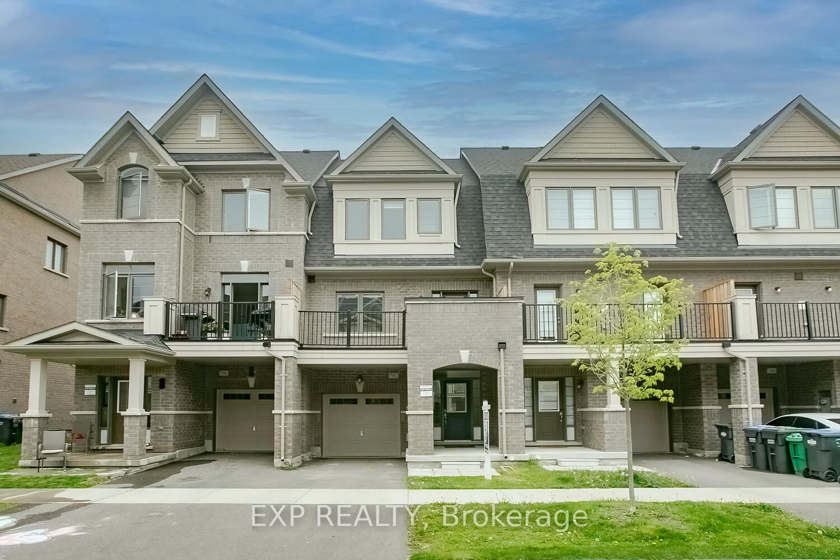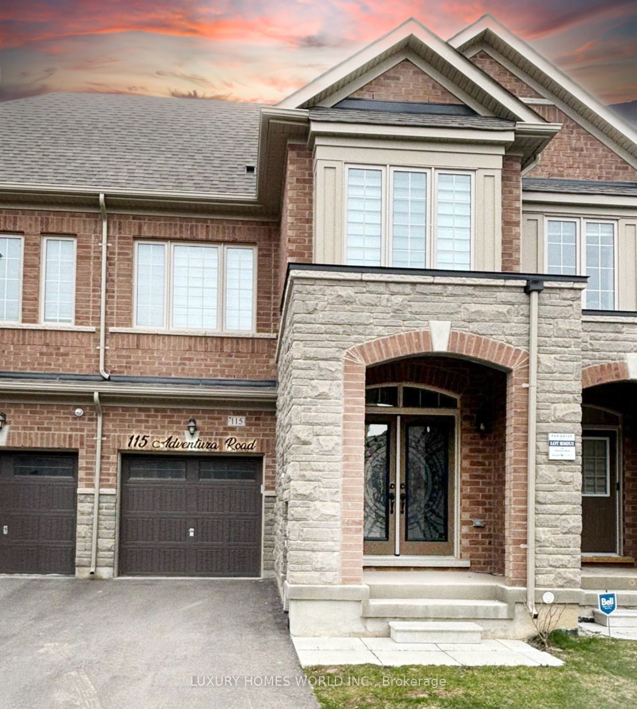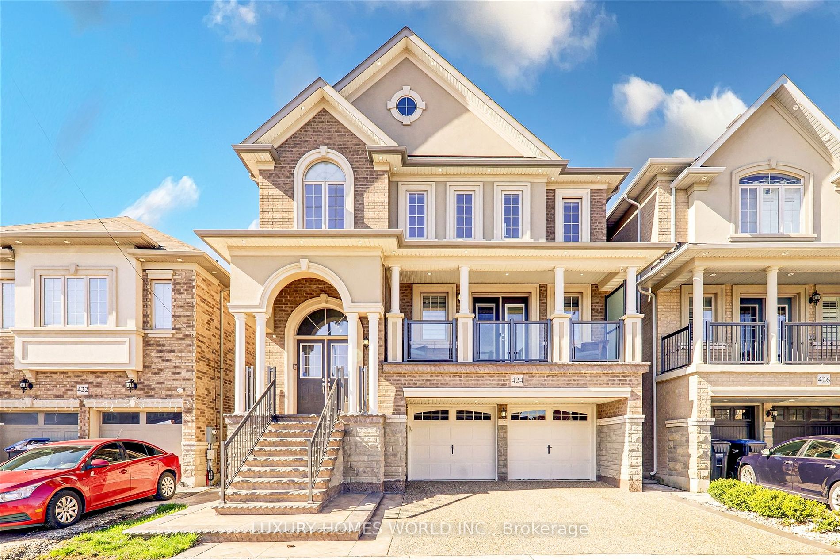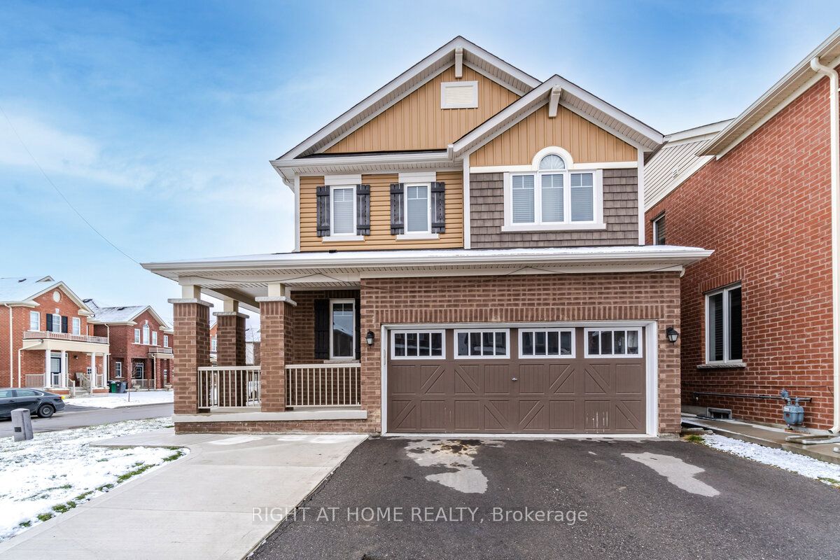49 Masken Circ
$1,199,999/ For Sale
Details | 49 Masken Circ
Welcome to your spacious and inviting four-bedroom, 2 1/2 bath detached home in The Most Sought After Area of Mt. Pleasant. Upon entering, you'll be greeted by the luxurious upgrades throughout, including the main floor 9' smooth ceilings, the stunning upgraded kitchen featuring granite countertops, a centre island, S/S appliances, and a modern backsplash. The kitchen seamlessly transitions into the open-concept dining area and living room, making it perfect for entertaining or family gatherings.Natural light floods the main floor, highlighting the premium hardwood floors and staircase, as well as the recessed pot lights in the family room, creating a warm and inviting atmosphere. The unfinished basement has a laundry area, rough ins for future bathroom and presents an exciting opportunity for customization, allowing the new owner to design their dream space. Upstairs, discover generously sized and light-filled bedrooms. One of the bedrooms conveniently connects to a bathroom, ideal for guests or family members. The primary bedroom offers a luxurious retreat with its en-suite featuring a soaker tub, along with a spacious walk-in closet providing ample storage space. Outside, enjoy the expansive backyard space, perfect for outdoor activities or quiet moments in nature. The double car driveway and one and a half car garage offers practical parking solutions for vehicles and equipment. Located in a family-friendly area, you'll appreciate the proximity to parks, school, neighbourhood plaza, gas station and short drive to Mt. Pleasant Go Station.
n/a
Room Details:
| Room | Level | Length (m) | Width (m) | |||
|---|---|---|---|---|---|---|
| Foyer | Main | 2.65 | 1.35 | |||
| Kitchen | Main | 4.05 | 5.61 | Backsplash | B/I Dishwasher | |
| Dining | Main | 2.70 | 3.24 | |||
| Bathroom | Main | 2.71 | 3.13 | 2 Pc Bath | ||
| Prim Bdrm | 2nd | 1.40 | 1.49 | 4 Pc Ensuite | Broadloom | W/I Closet |
| 2nd Br | 2nd | 4.71 | 5.04 | 4 Pc Ensuite | Broadloom | Closet |
| 3rd Br | 2nd | 3.27 | 4.02 | Window | Broadloom | Closet |
| 4th Br | 2nd | 3.11 | 3.04 | Window | Broadloom | Closet |
| Bathroom | 2nd | 3.76 | 1.66 |








































