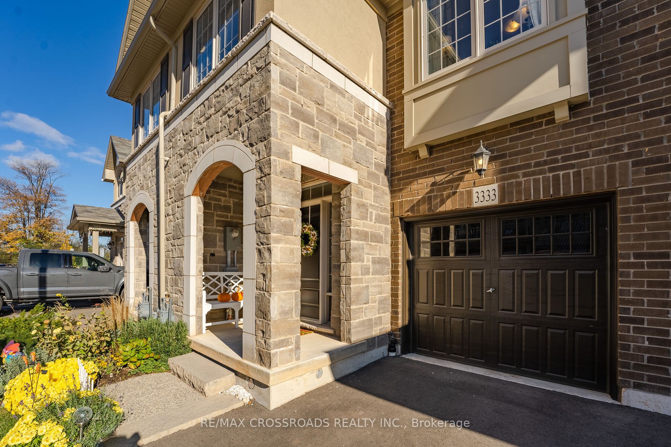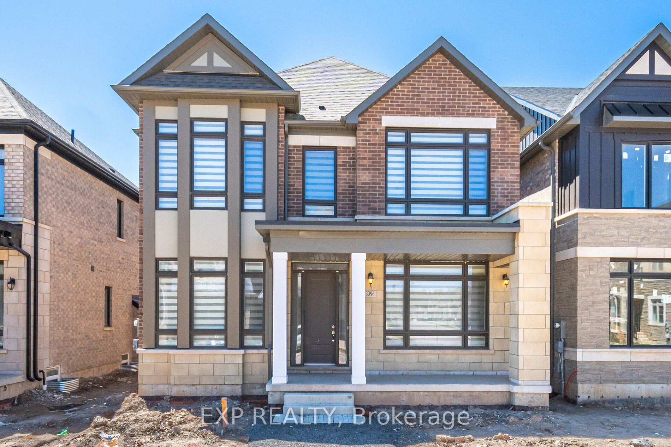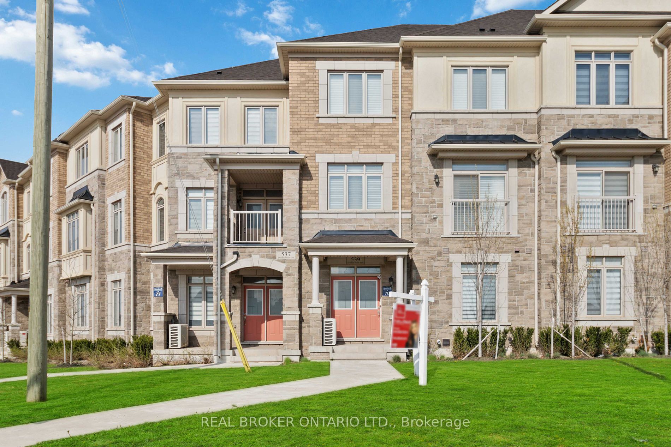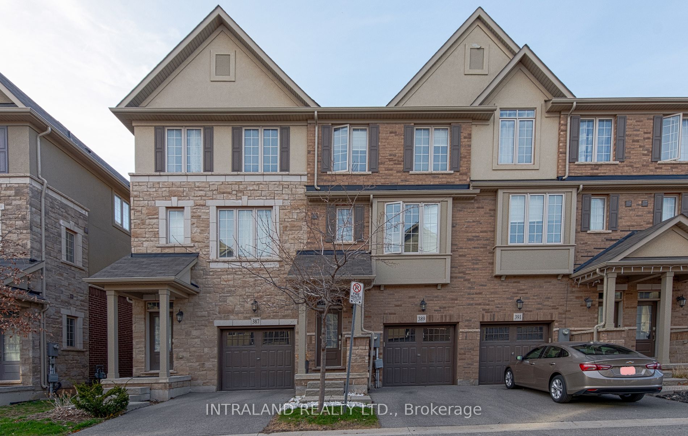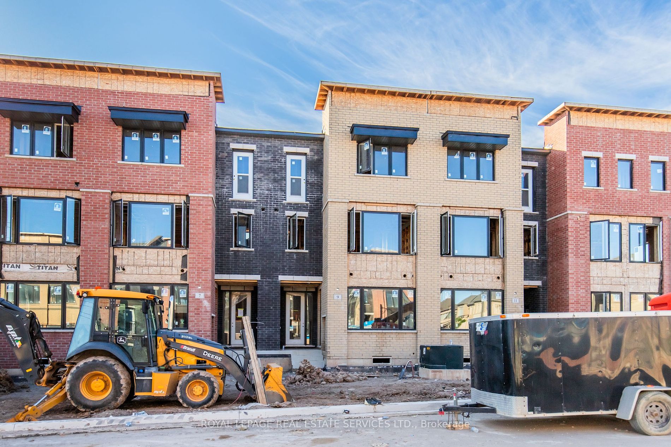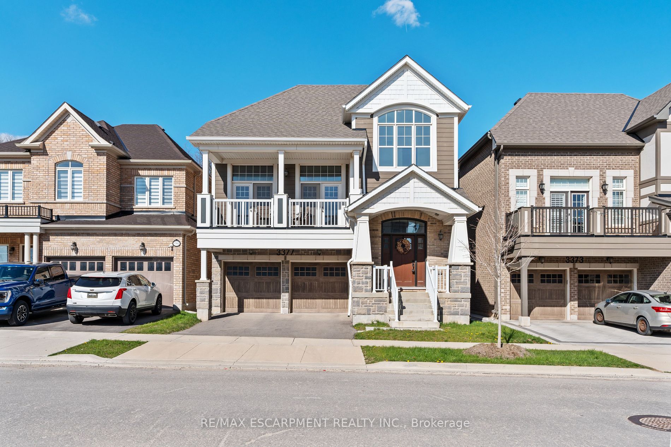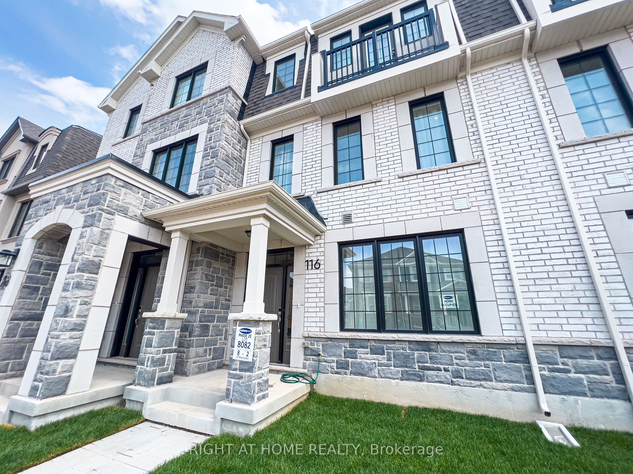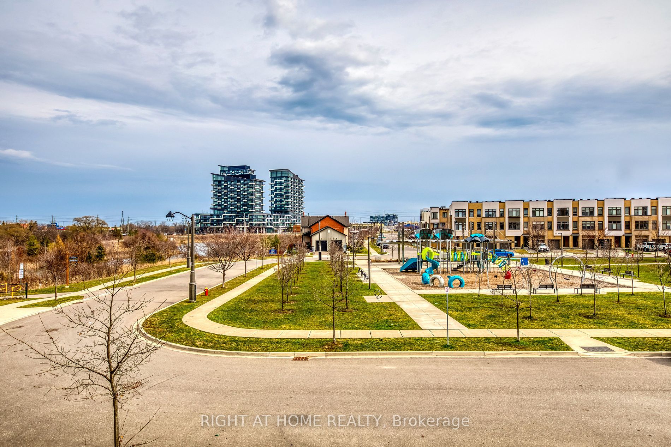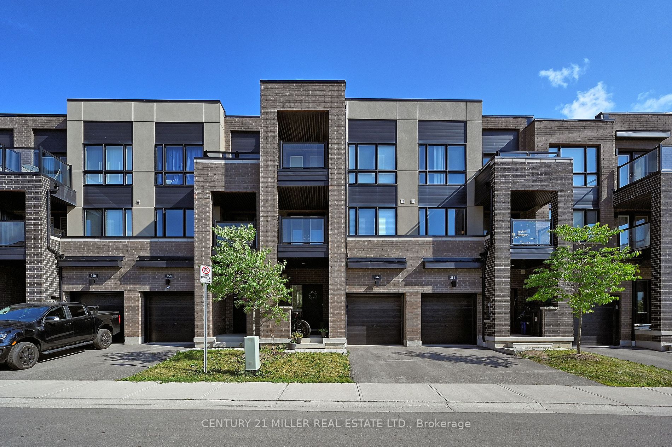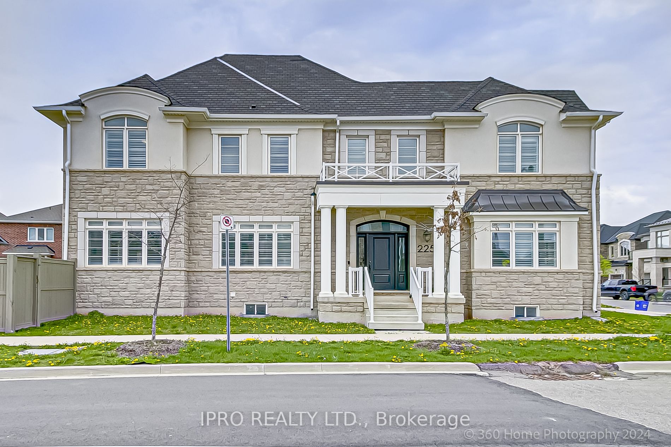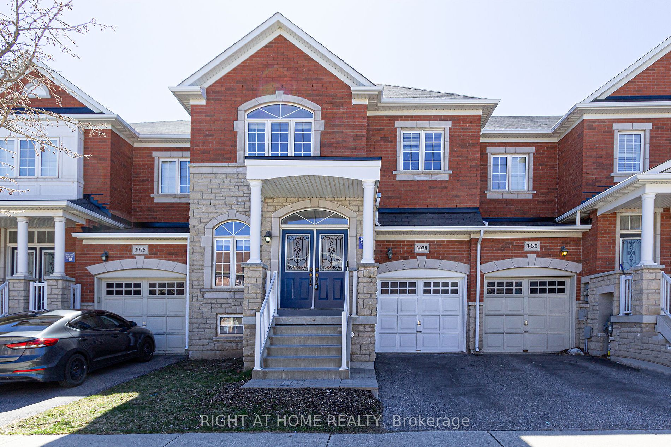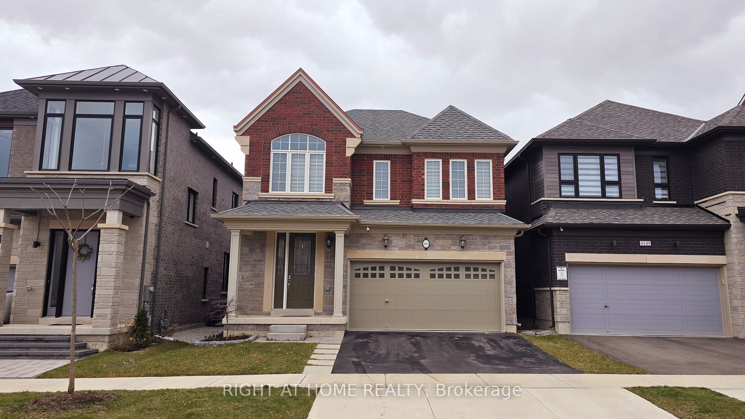3333 Mockingbird Common Cres
$1,388,800/ For Sale
Details | 3333 Mockingbird Common Cres
*Premium Ravine Lot*Upgrades Galore* Rarely Offered Stunning 2041 sqft. Branthaven Built Prestigious Model Home In Highly Desired Family Friendly Area Of Oakville* Soaring 9Ft Ceilings, Gleaming Hardwood floors Throughout Main & Hallways. Functionally & Beautifully Designed W/High End Finishes & over 200K Spent on Upgrades. No Other Model Like it in the Neighbourhood guaranteed. Oak Staircase W/ Wrought Iron Pickets, Chef's kitchen, Walk-Out to Deck looking out to Private, tranquil ravine. Large primary bedroom & Large W/I Closet. All Bathrooms upgraded & Extended W/ frameless glass showers & Double sinks. 2nd Floor Laundry W/ Double Closet. Bsmt roughly 1016 Sqft. once finished. All upgraded Lighting.
Top Private & Public Schools (French Immer. Munn's (JK-GR8)& Blakelock HS, Private Shcools: Fernhill, Walden, St Mildred's (girls) Linbrook (boys)) Quick access to Hwy 403,407 & Qew, Wal Mart, Shopping, GO Transit & More!!
Room Details:
| Room | Level | Length (m) | Width (m) | |||
|---|---|---|---|---|---|---|
| Great Rm | Main | 5.80 | 3.84 | W/O To Deck | Hardwood Floor | O/Looks Ravine |
| Dining | Main | 5.80 | 3.35 | Open Concept | Hardwood Floor | Led Lighting |
| Kitchen | Main | 3.04 | 3.66 | Centre Island | Hardwood Floor | Stainless Steel Appl |
| Prim Bdrm | 2nd | 5.80 | 5.34 | W/I Closet | Hardwood Floor | 5 Pc Ensuite |
| 2nd Br | 2nd | 2.81 | 3.96 | Closet | Hardwood Floor | Window |
| 3rd Br | 2nd | 2.90 | 3.40 | Closet | Hardwood Floor | Window |
| Laundry | 2nd | Ceramic Floor | ||||
| Bathroom | 2nd | 5 Pc Ensuite | ||||
| Bathroom | 2nd | 3 Pc Ensuite | ||||
| Powder Rm | Main | 2 Pc Ensuite | ||||
| Rec | Bsmt | Broadloom | ||||
| 4th Br | Bsmt | 3 Pc Ensuite |
