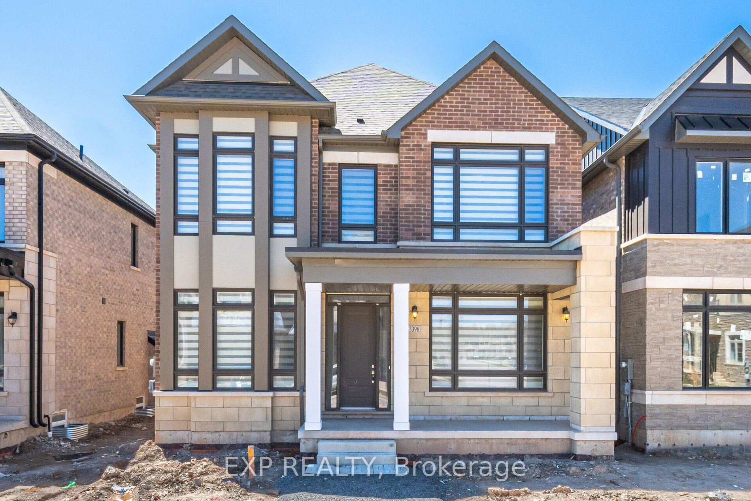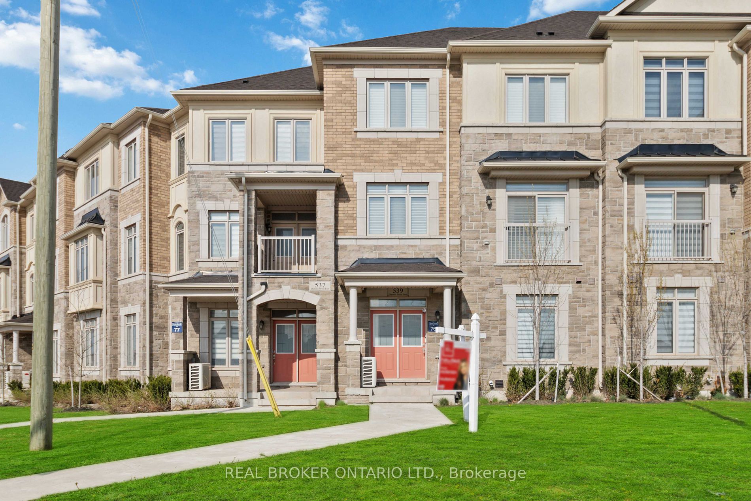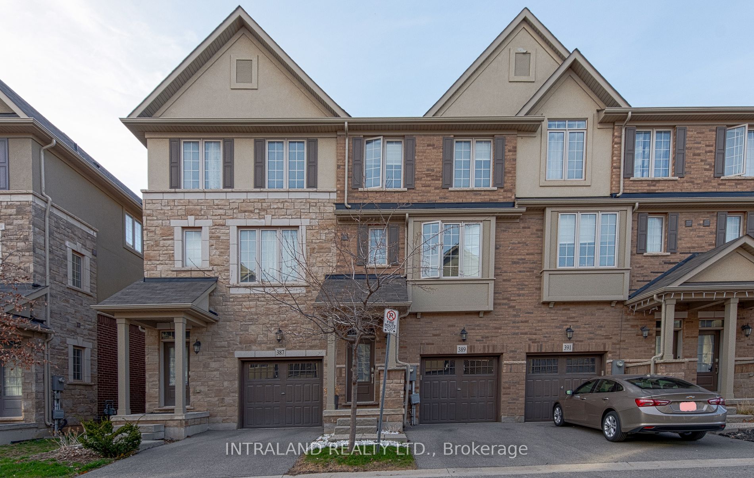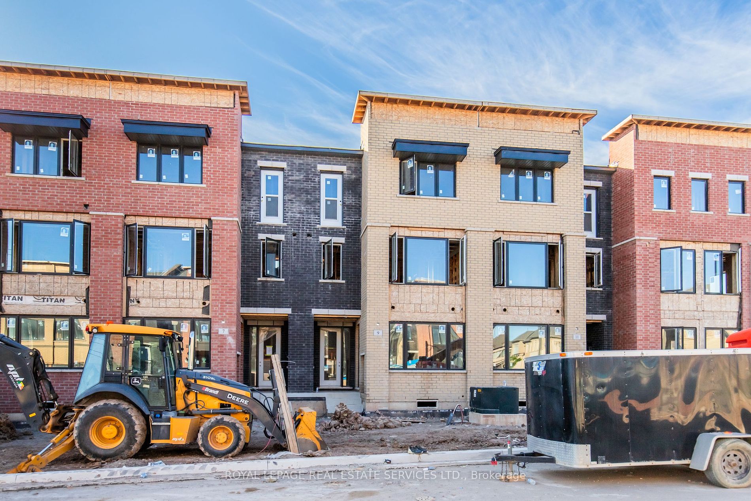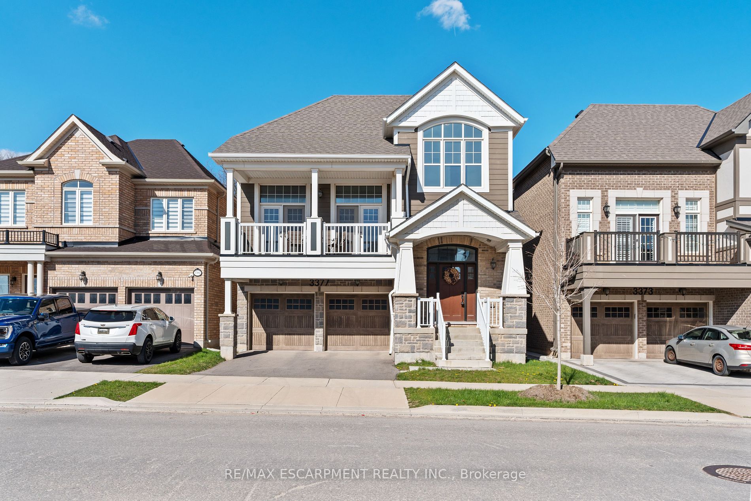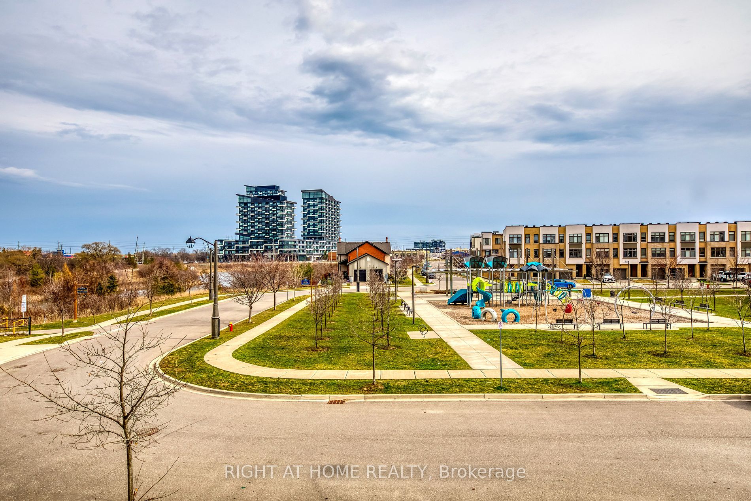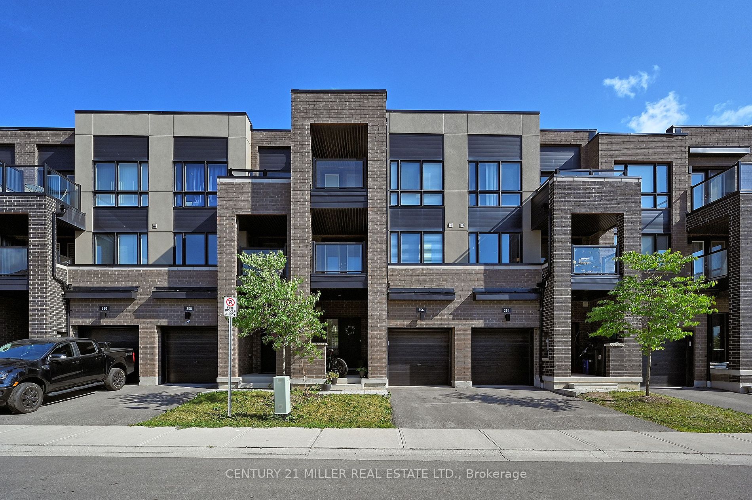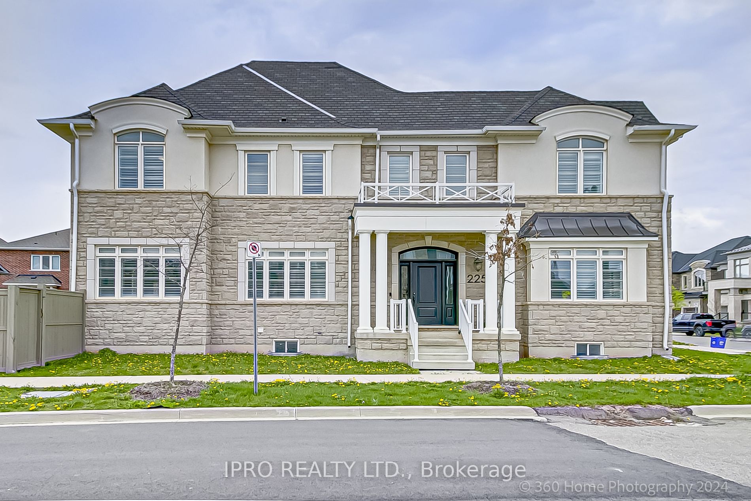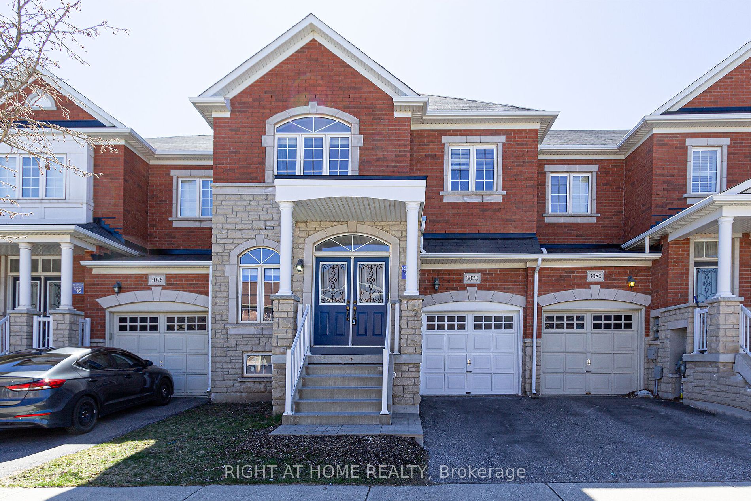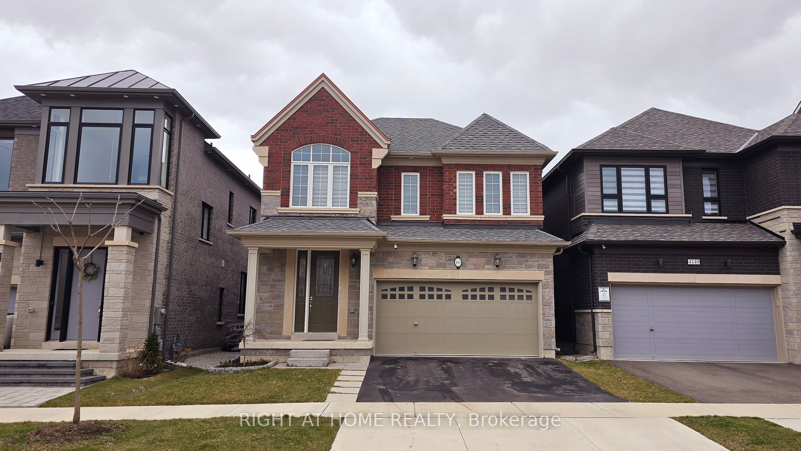3219 William Rose Way
$1,999,000/ For Sale
Details | 3219 William Rose Way
Stunning & Impeccable Luxury Home In Highly Sought After Family Friendly Locality Near Nature Trails. 45' Lot Detached, Approach 3600 Sq.Ft., 4 Bedroom/4 Washroom. Extra $$$$$ Upgraded. Main Floor 10' Ceiling And 2nd Floor 9' Ceiling. Sunshine Throughout. Main Floor Has Additional Bedroom/Library. All Bedrooms Ensuite. 3 B/R W/I Closets. Primary B/R 2 W/I Closets, Free Standing Tub, Glass Shower. Hardwood Floor In Main Floor, 2nd Floor Hallway, And Modern Kitchen With Large Granite Island. Large Windows, Pot Lights, Gas Fireplace, Crown Molding, Coffered Ceiling. Central Ac,Fresh Air Circulator, Soft Water Machine. Cozy Designed By Professional Landscaped Front And Back Yard. Interlock Stone.Close To All Amenities: Shopping Centers, Supermarkets, Banks, Restaurants, Parks, Theaters, Schools, Highway 407,403,Qew And Go Station. Downtown Oakville, University Of Toronto Mississauga Campus And To The Lake.
200 Amp Panel. Wood Fence, Professional Huge Deck. Premium Blinds & Light Fixtures. Full Basement High Ceiling, Large Windows.
Room Details:
| Room | Level | Length (m) | Width (m) | |||
|---|---|---|---|---|---|---|
| Living | Main | 3.81 | 3.35 | Window | Hardwood Floor | West View |
| Dining | Main | 4.57 | 4.01 | Coffered Ceiling | Hardwood Floor | Window |
| Kitchen | Main | 4.01 | 3.76 | Centre Island | Ceramic Floor | Quartz Counter |
| Breakfast | Main | 4.01 | 3.51 | W/O To Deck | Ceramic Floor | |
| Family | Main | 5.33 | 3.99 | Fireplace | Hardwood Floor | Coffered Ceiling |
| Library | Main | 3.66 | 3.05 | Coffered Ceiling | Hardwood Floor | Window |
| Prim Bdrm | 2nd | 5.64 | 4.72 | Broadloom | W/I Closet | 5 Pc Ensuite |
| 2nd Br | 2nd | 4.27 | 4.17 | W/I Closet | Broadloom | 4 Pc Ensuite |
| 3rd Br | 2nd | 5.49 | 3.81 | B/I Closet | Broadloom | 4 Pc Bath |
| 4th Br | 2nd | 4.57 | 3.81 | Broadloom | Closet | 4 Pc Bath |









































