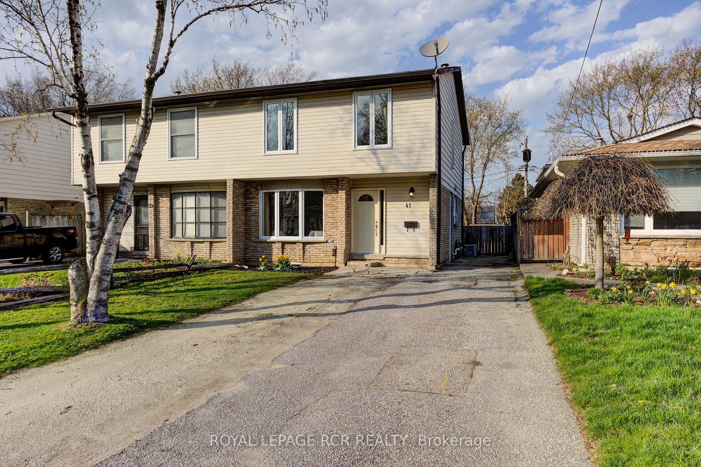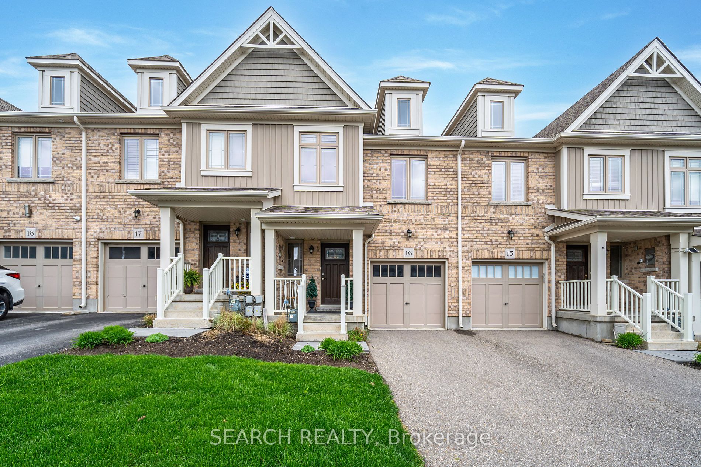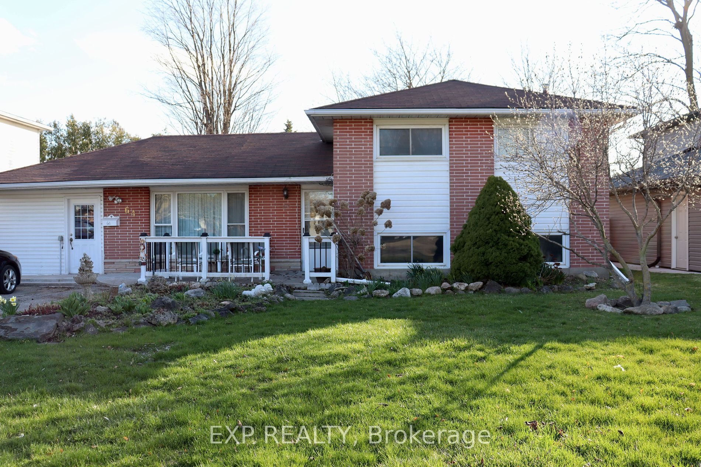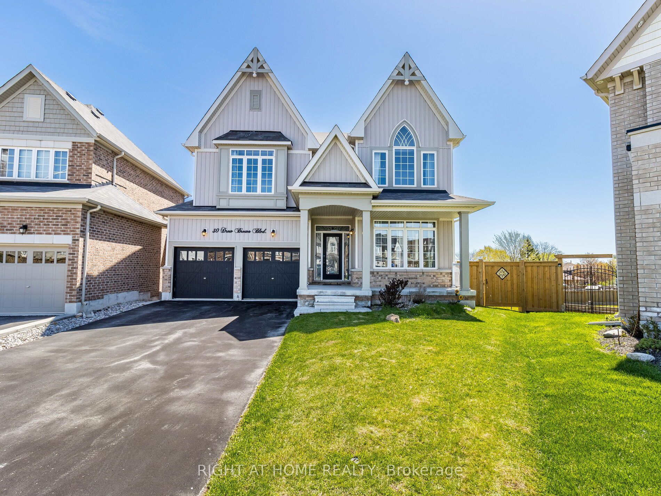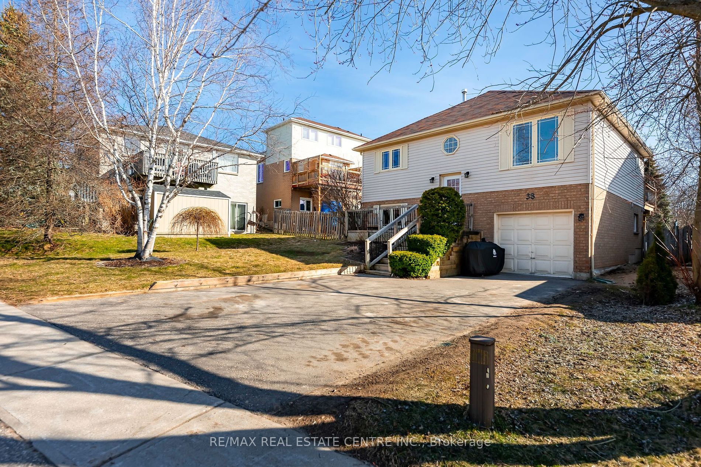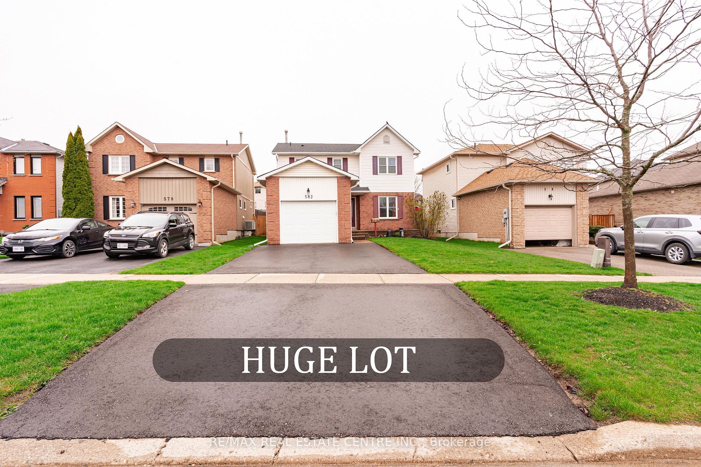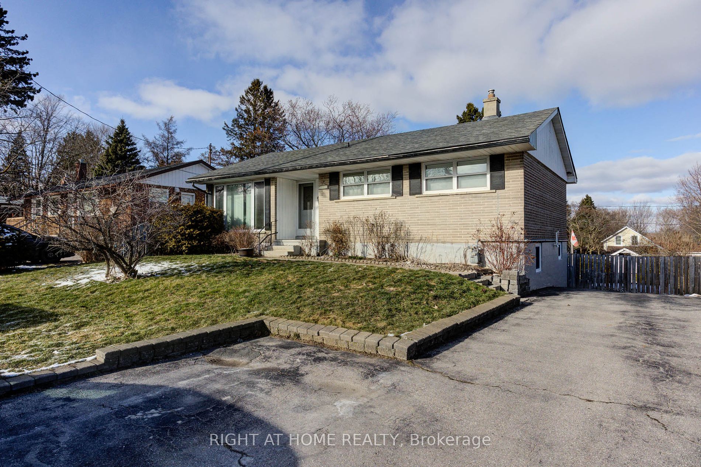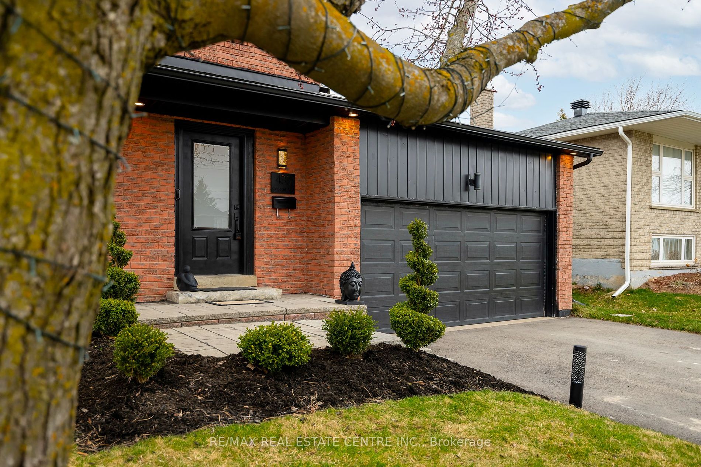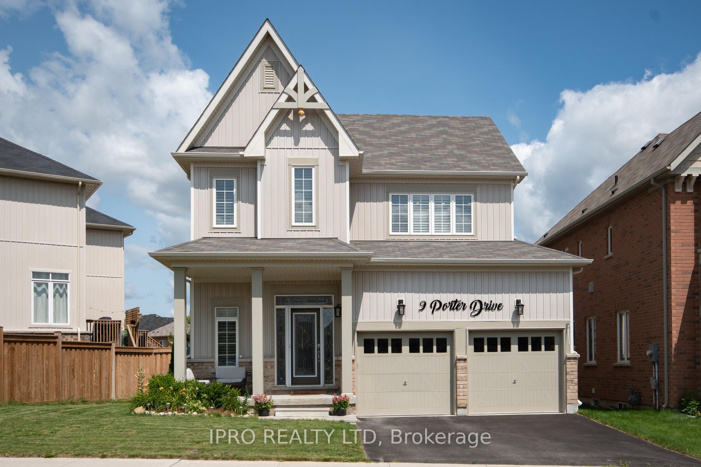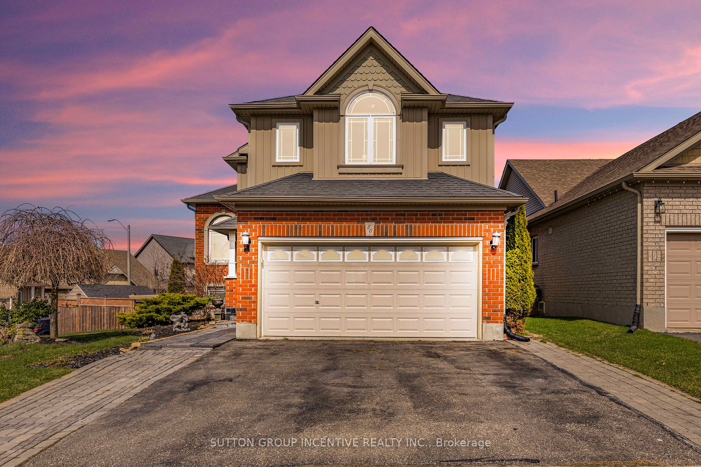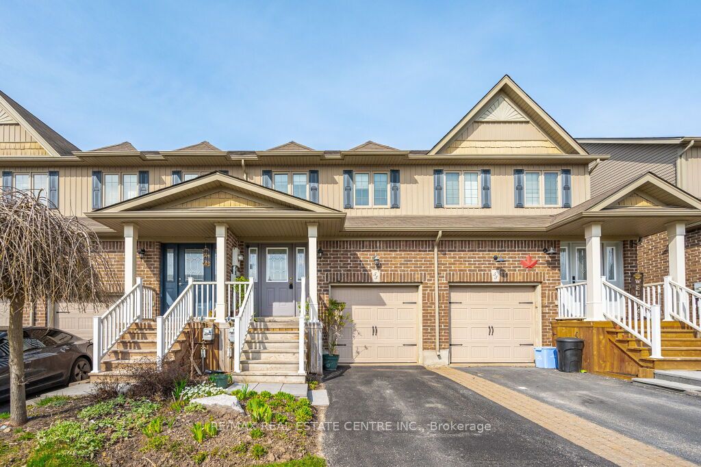41 Cardwell St
$689,900/ For Sale
Details | 41 Cardwell St
Lovely 3 + 1 Bedroom/3 Bathroom Semi Detached Home Awaits New Owners! Bonus Separate Entrance To Lower Level Would Lend Well To An In-Law Suite. Main Level Living Room Overlooking Front Yard Boasts Bright Bay Window & Is Combined With Spacious Dining Rm. Great For Entertaining Family Or Friends. Kitchen With Walkout To Backyard & Deck Provides Ample Cupboard Space With Large Pantry & Main Cabinetry. Enjoy Having Your Own 3 Piece Ensuite In The Sizeable Primary Bedroom With Double Closet As Well. Main 4 Piece Bath Tastefully Done With Large Vanity & Tiled Shower/Deep Tub For Relaxation. Conveniently Located On The South End Of Orangeville For Easy Commuter Access. Family Or Pet Friendly With Fenced In Backyard & Storage Available In Garden Shed. Just A Short Walk Away From Every Kid's Park. Welcome To Orangeville!
Room Details:
| Room | Level | Length (m) | Width (m) | |||
|---|---|---|---|---|---|---|
| Kitchen | Main | 3.88 | 2.69 | Combined W/Dining | W/O To Deck | Vinyl Floor |
| Dining | Main | 3.29 | 2.41 | Large Window | Pantry | Vinyl Floor |
| Living | Main | 5.57 | 3.29 | Combined W/Dining | Bay Window | Vinyl Floor |
| Prim Bdrm | 2nd | 5.54 | 2.98 | Hardwood Floor | 3 Pc Ensuite | Double Closet |
| 2nd Br | 2nd | 3.56 | 2.28 | O/Looks Backyard | Hardwood Floor | Closet |
| 3rd Br | 2nd | 3.28 | 2.62 | O/Looks Backyard | Hardwood Floor | Closet |
| Kitchen | Lower | 2.65 | 2.20 | |||
| Living | Lower | 4.46 | 2.68 | |||
| Br | Lower | 3.24 | 2.88 |
